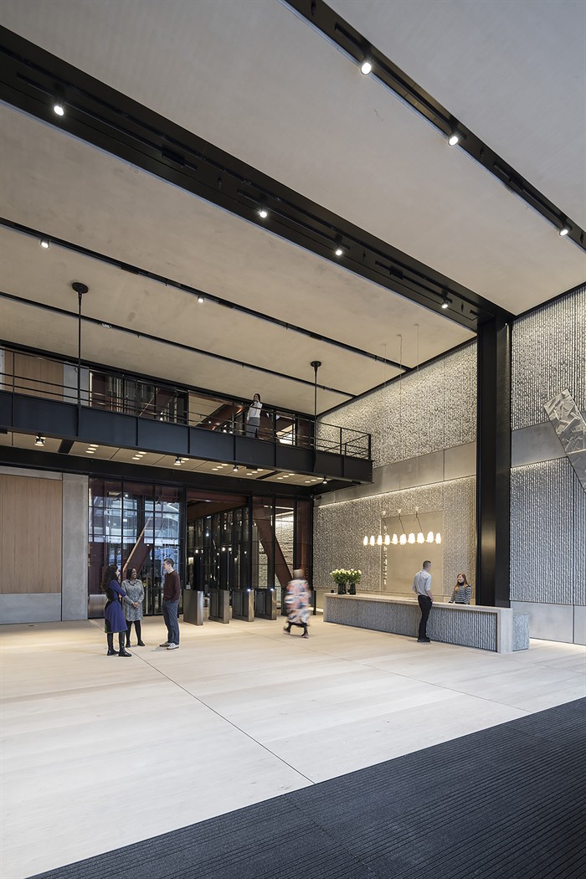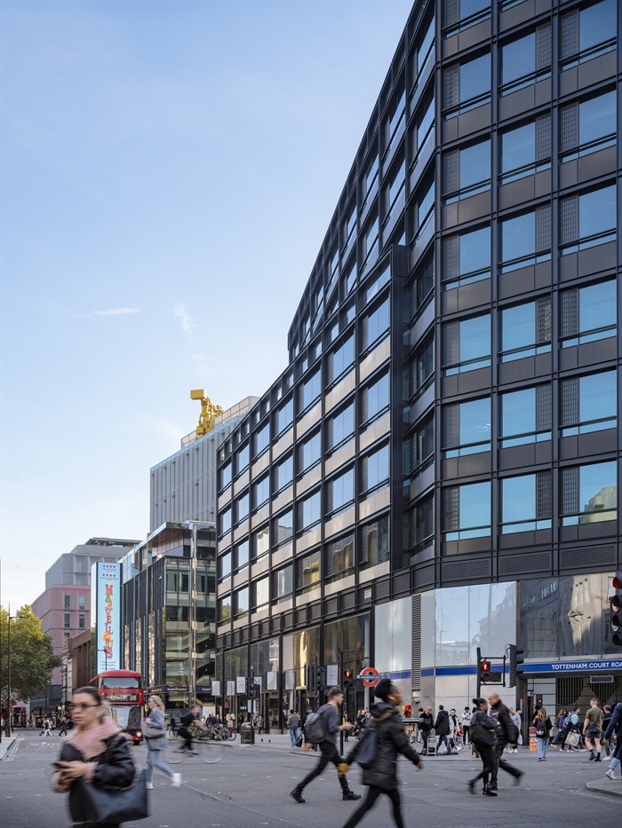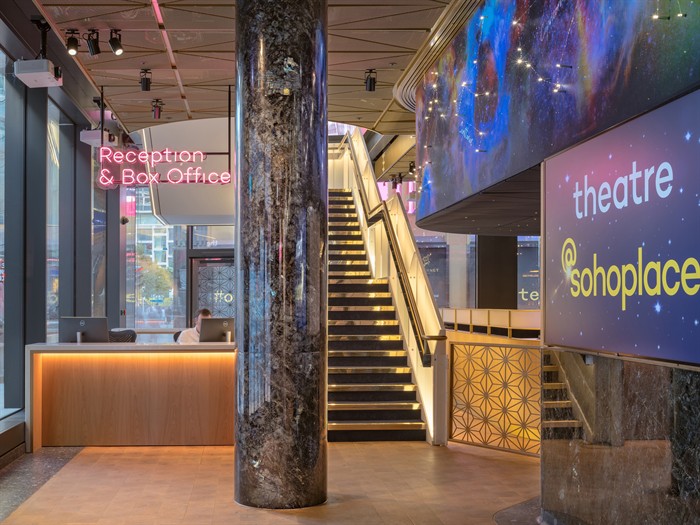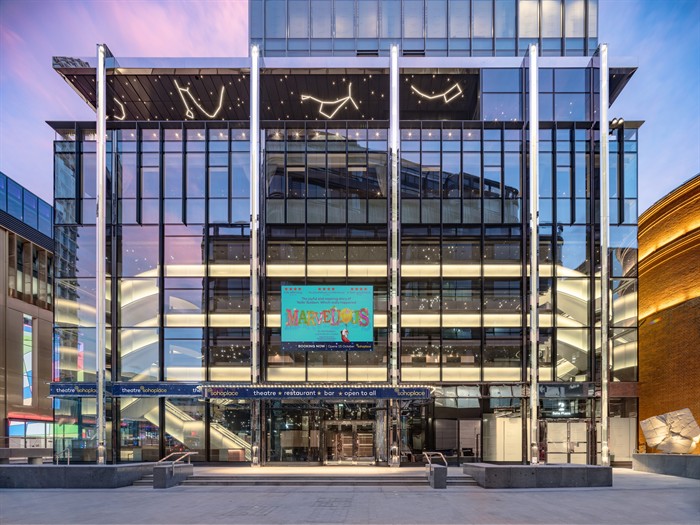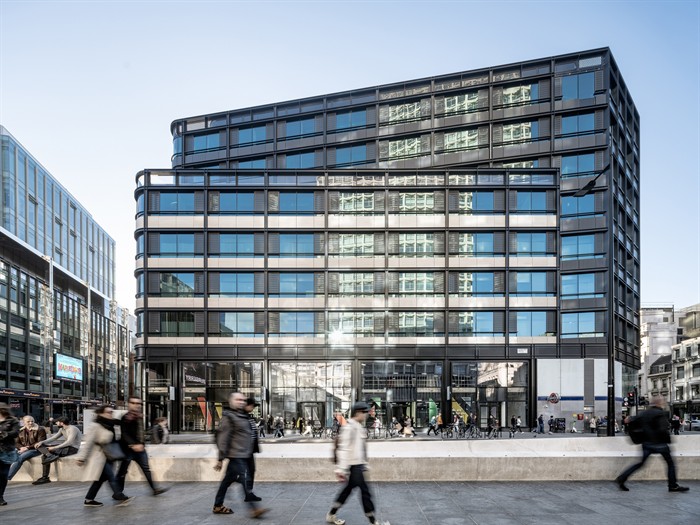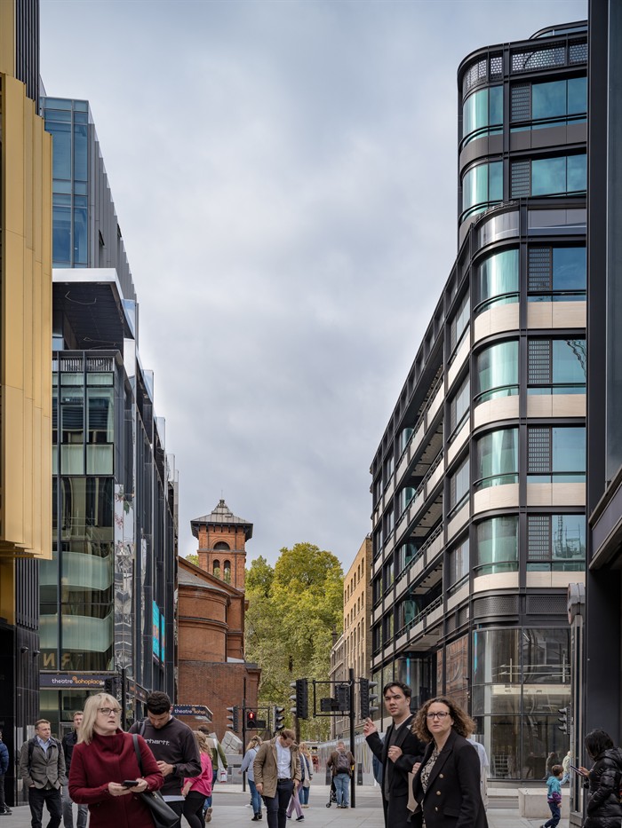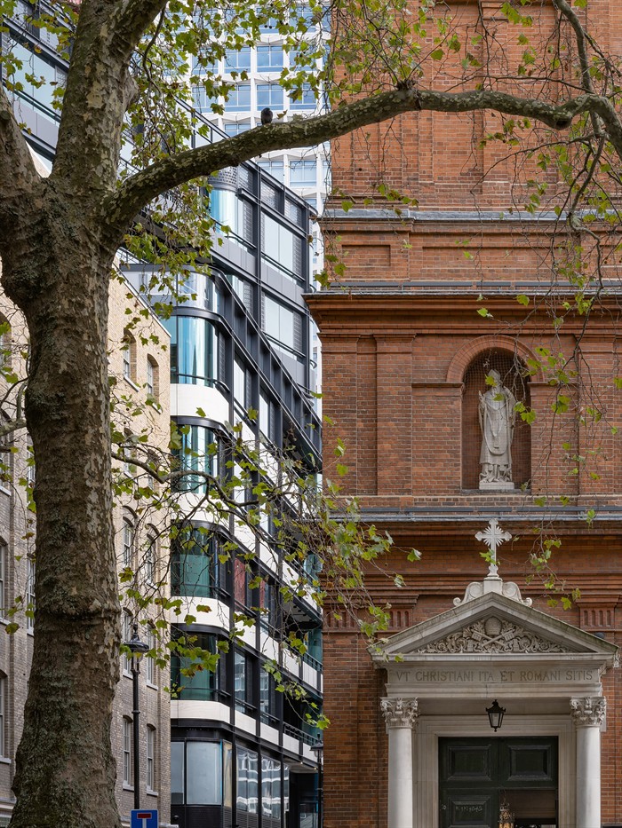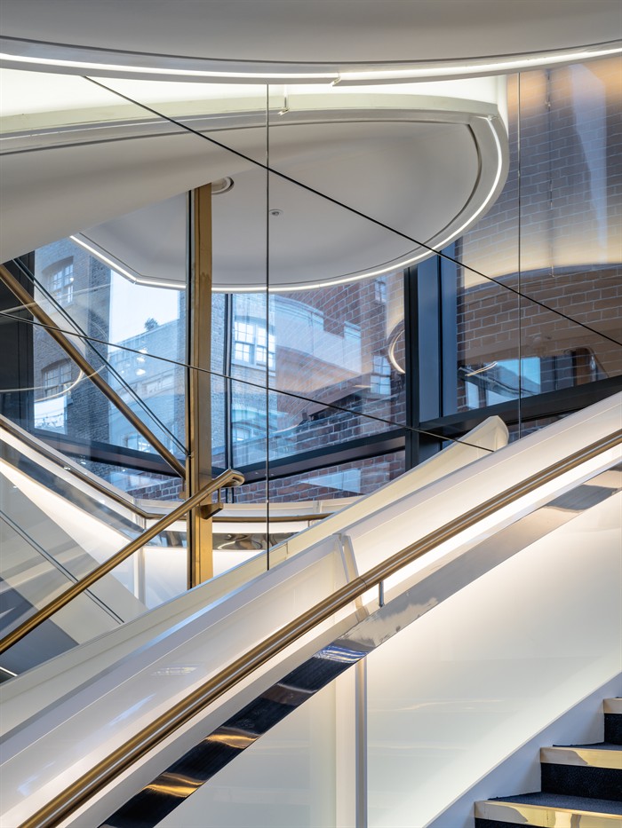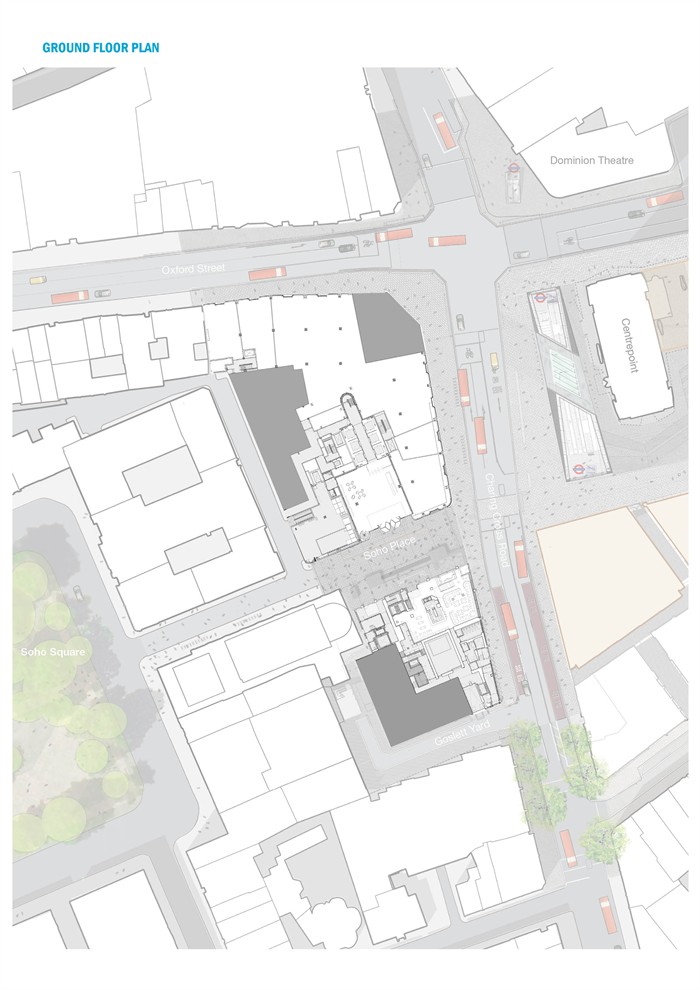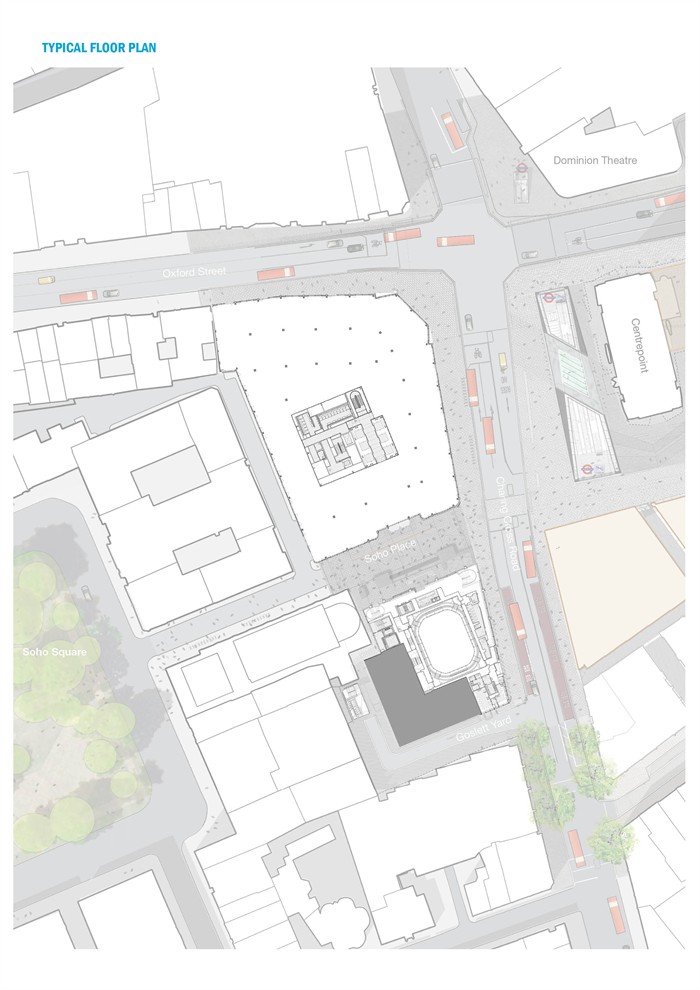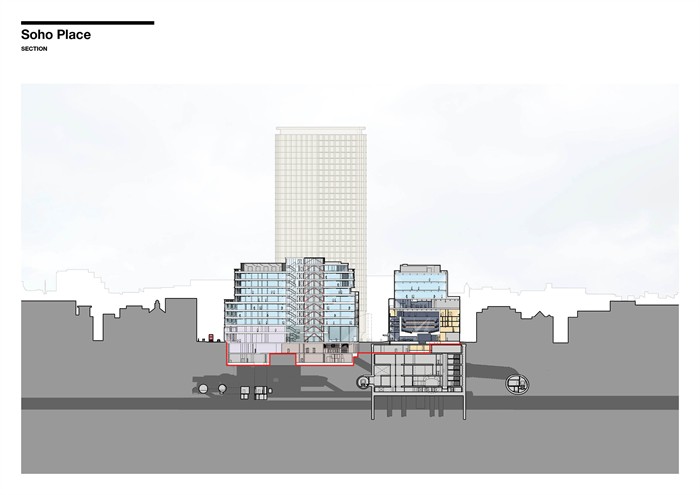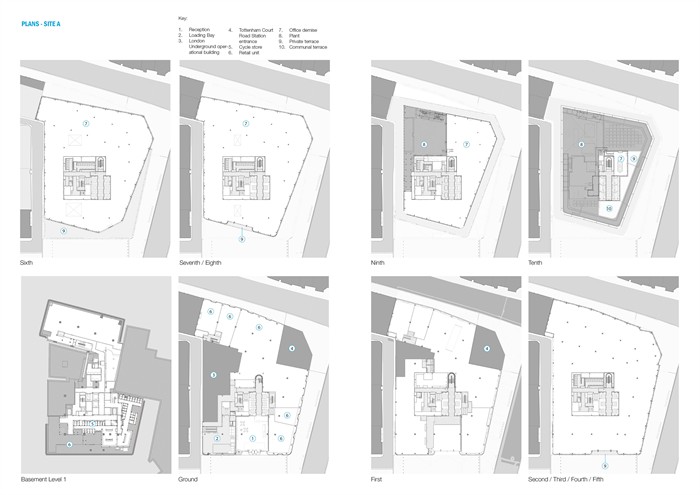Soho Place
by Allford Hall Monaghan Morris
Client Derwent London
Award RIBA London Award 2025
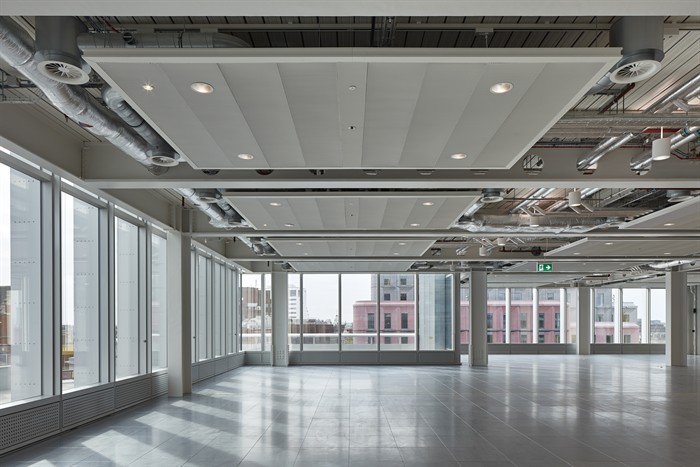
The award winner tells us: "Soho Place is a vast urban jigsaw that builds on the arrival of the Elizabeth Line to bolster the regeneration of Oxford Street. It comprises two mixed-use buildings framing a new civic plaza, Soho Place.
The north building, 1 Soho Place, is a ten storey, two tier building housing 33,000ft2 of retail space and 192,000ft2 of office accommodation. The south building, 2 and 4 Soho Place, is a nine storey building containing the first new build West End theatre to open in 50 years and 18,000ft2 of independent office space."
The jury says: " The project consists of two separate buildings. No.1 Soho Place comprises 10 storeys of workspace with ground-floor retail, and straddles subterranean concourses and exits from Tottenham Court Road Station. Nos 2 & 4 Soho Place contain the first new theatre built in the West End for 50 years, highly prized rehearsal rooms and an independently accessed workspace. These buildings are linked by a new piece of public space reclaimed from Sutton Row which links pedestrians directly to the green space of Soho Square now it is permanently closed to traffic."
Read the full citation from the RIBA Awards Jury on RIBA Journal
Contractor Laing O’Rouke
Auditorium architect Haworth Tompkins
Client monitoring architect John Robertson Architects
Structural engineer Arup
Environmental/M&E engineer Arup
Acoustic engineer Arup
Access consultant David Bonnett Associates
Project management Gardiner and Theobald
Theatre consultant Charcoalblue
Theatre consultant to Nica Burns Ian Albery
Planning consultant Gerald Eve
Acoustic consultant to Nica Burns Gillerion Scott
Vertical transport & facade access WSP
Vehicular transport & waste consultant Caneparo Associates
Lighting consultant EQ2 Light
Security consultant QCIC
Approved inspector Bureau Veritas
Planning authority Westminster City Council
Gross internal area 36,980m²
