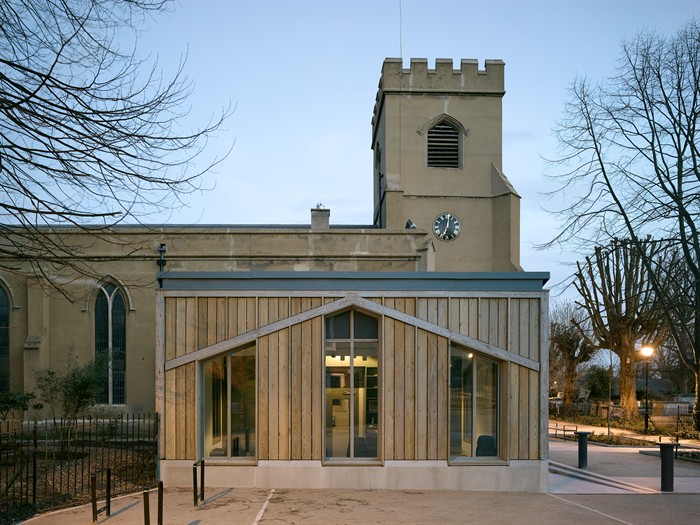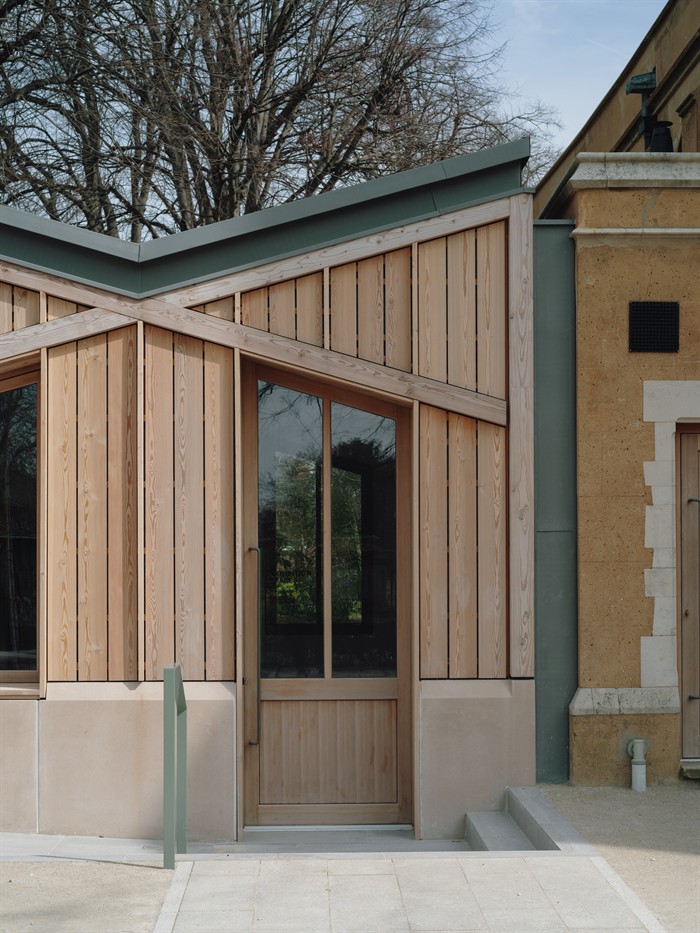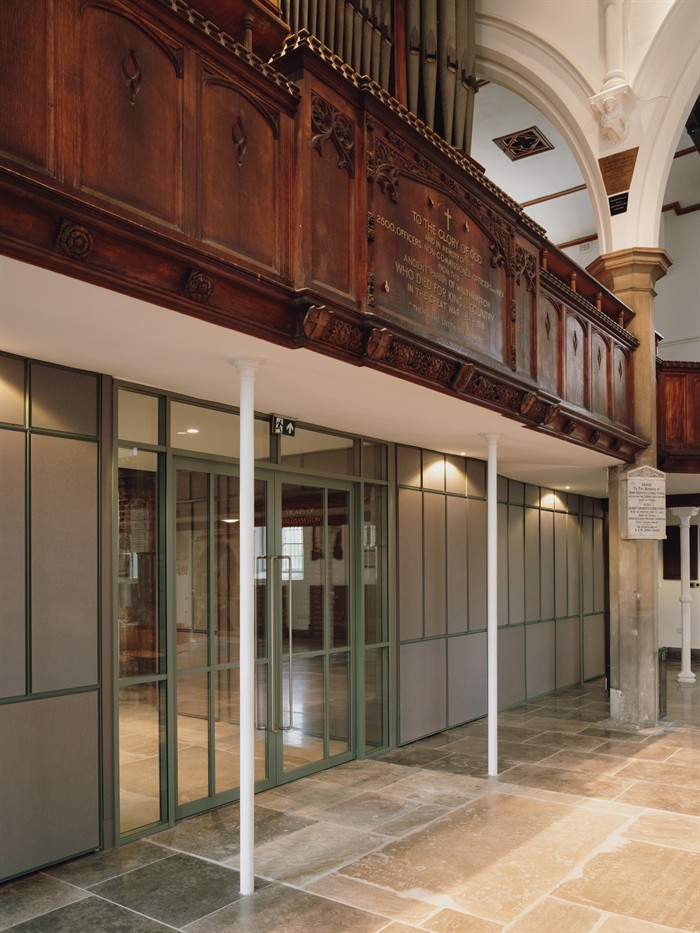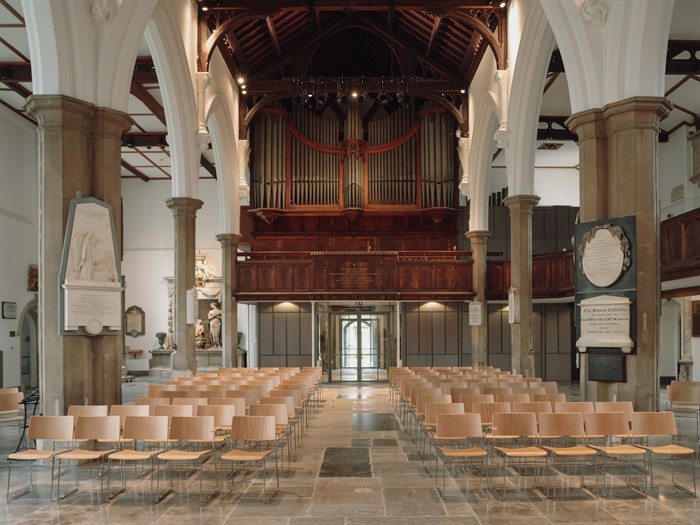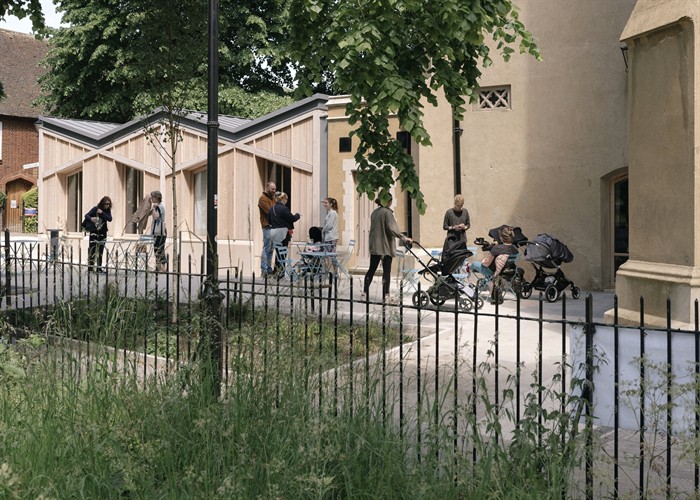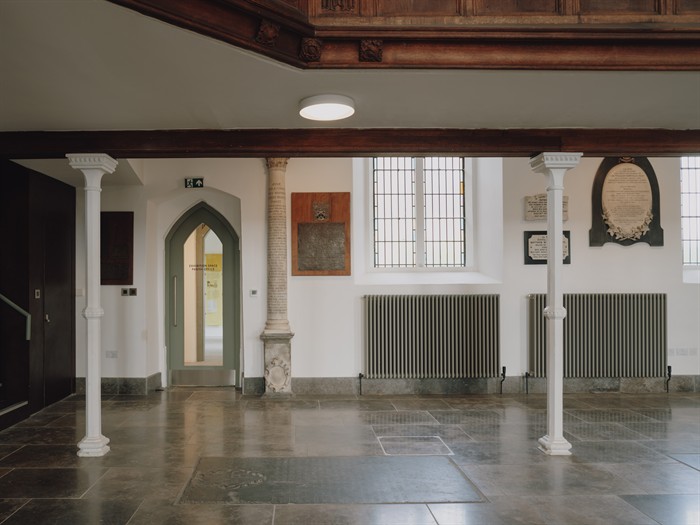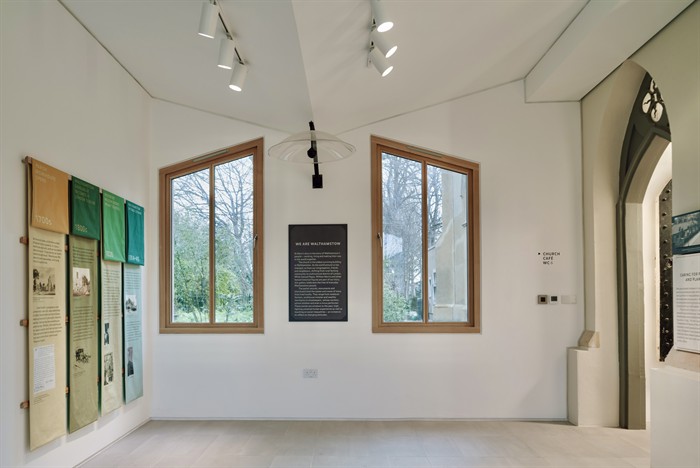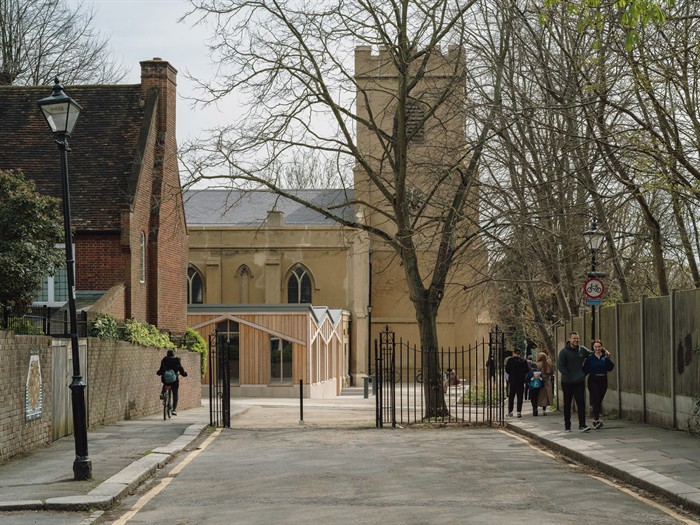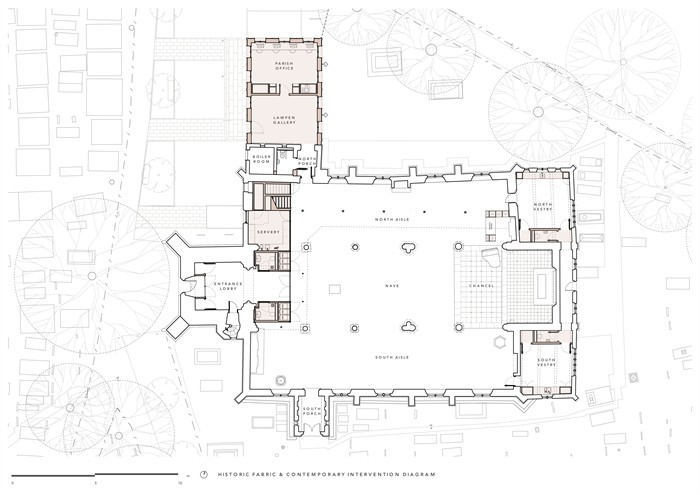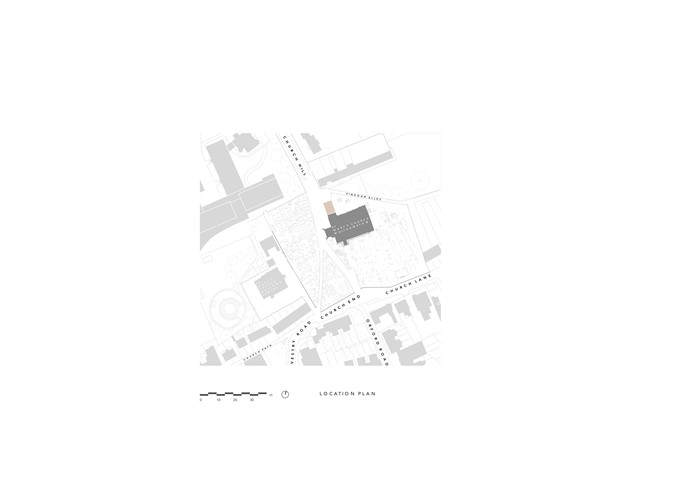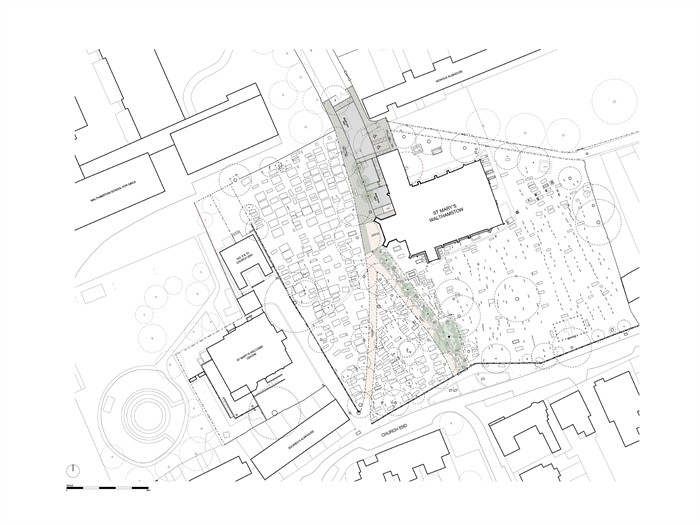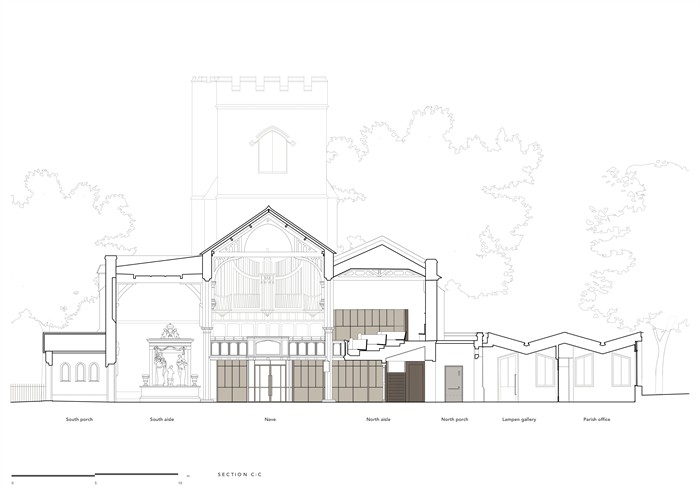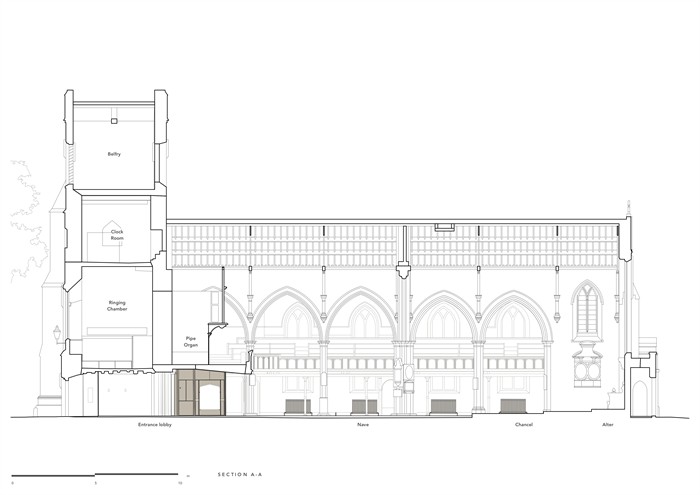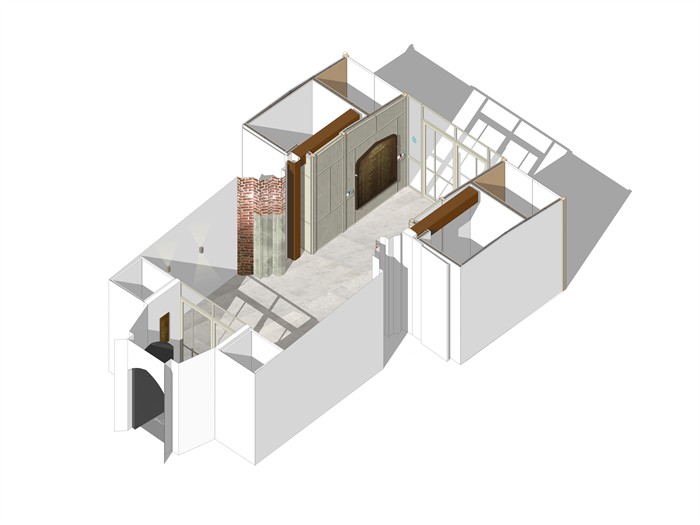St. Mary’s Walthamstow
by Matthew Lloyd Architects
Client St. Mary’s Walthamstow
Award RIBA London Award 2025 and shortlisted for the Stephen Lawrence Prize 2025 (Alex Spicer)
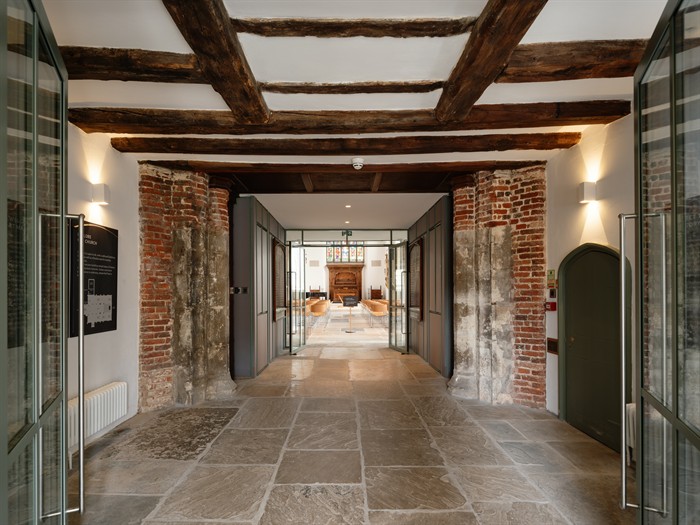
The award winner tells us: "St Mary’s Walthamstow is a regenerative faith and community project supported by the parish and The National Lottery Heritage Fund - which enables accessible and sustainable outreach - to enhance and secure the future of their Grade II* listed church. The vision of St Mary’s was to bring local communities together to explore their heritage, cultures, and histories in a flexible, inclusive, and welcoming setting.
The completed project - which includes restoration and re-ordering of the church and the addition of a timber extension - is a working parish church firmly at the centre of the community, operating in a revitalised historic venue where all are warmly welcomed."
The jury says: "The jury found the building warm, bright, uplifting and full of life. Externally, the modest new single-storey extension takes the place of the former car park. This contains the parish office and an exhibition space, affording glimpses of light and human activity within. In turn it now offers passive surveillance to the adjacent path. This neat move is successful in reorientating the building to the north – passers-by will no longer wonder if the church is still open.
The structure is expressed externally, and, together with a reconstituted stone plinth, larch cladding and window frames, the materials of the extension harmonise tonally with the render of the existing building, giving a calm cohesion to the whole. The main roof of the existing building was replaced with Welsh slate and insulated to improve energy performance. Internally the works have been carried out with expert discretion to the extent that one could imagine they had always been there."
Read the full citation from the RIBA Awards Jury on RIBA Journal
Contractor Borras Construction
Project management Focus Consulting
Structural engineer Integral Engineering Design
Quantity surveyor / Cost consultant PT Projects
Environmental / M&E engineer Yates Associates
Gross internal area 750m²
