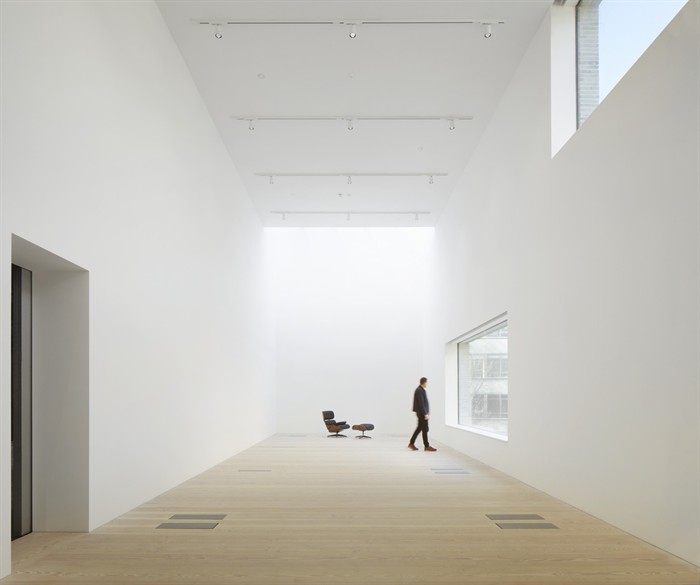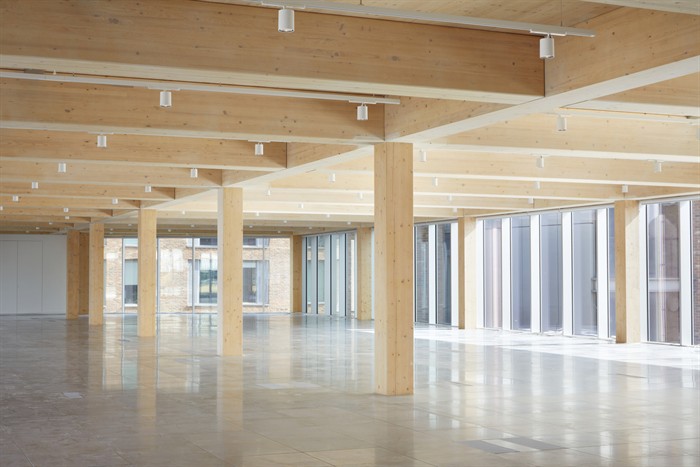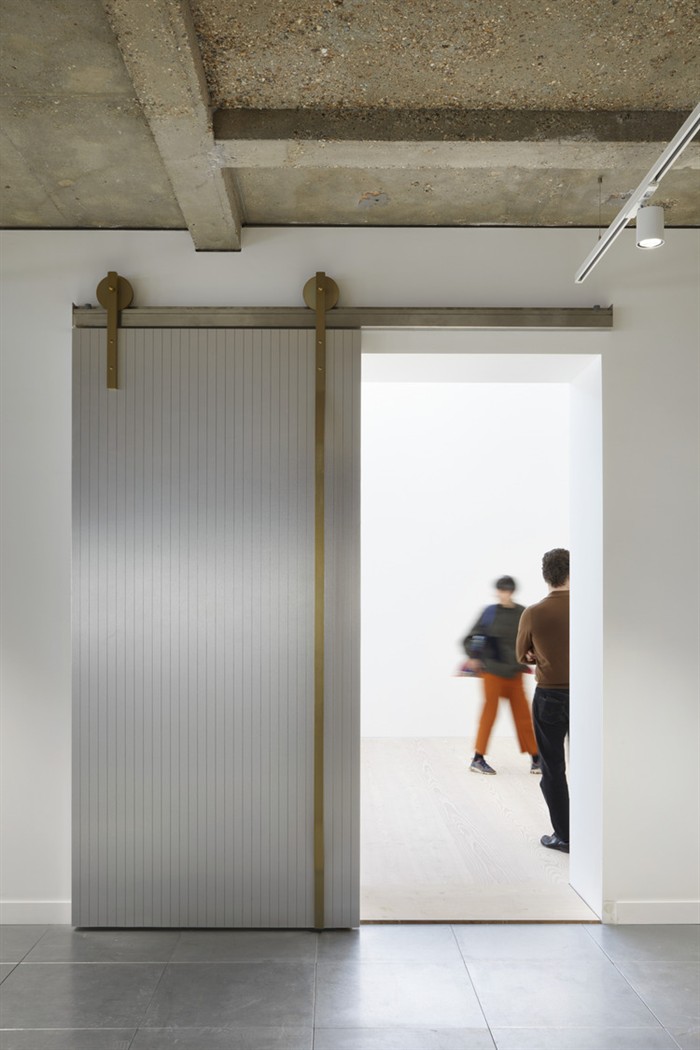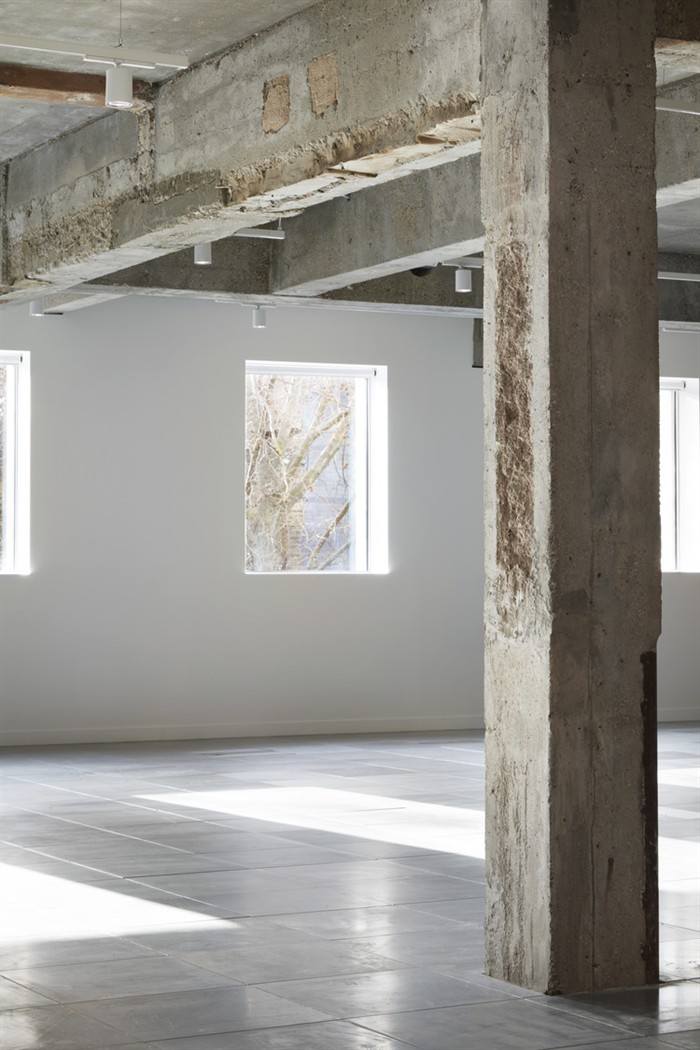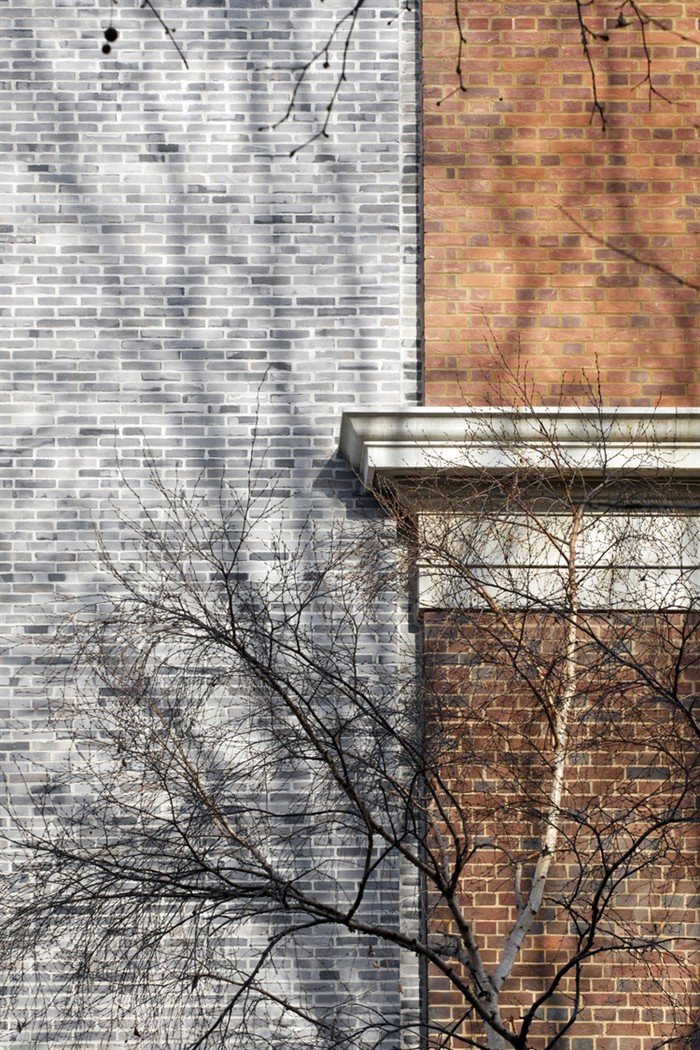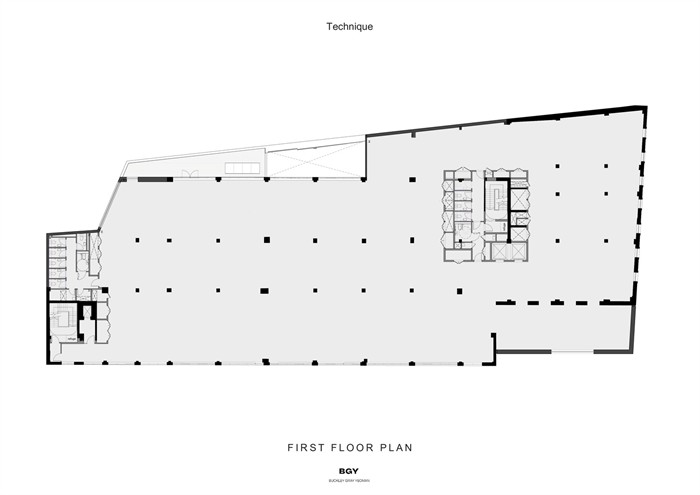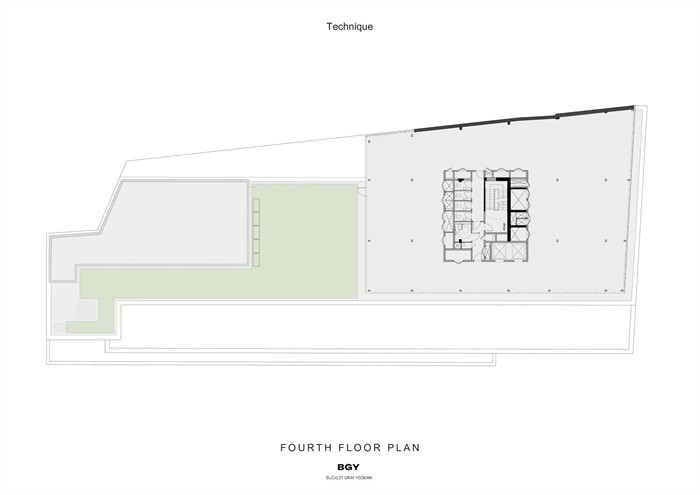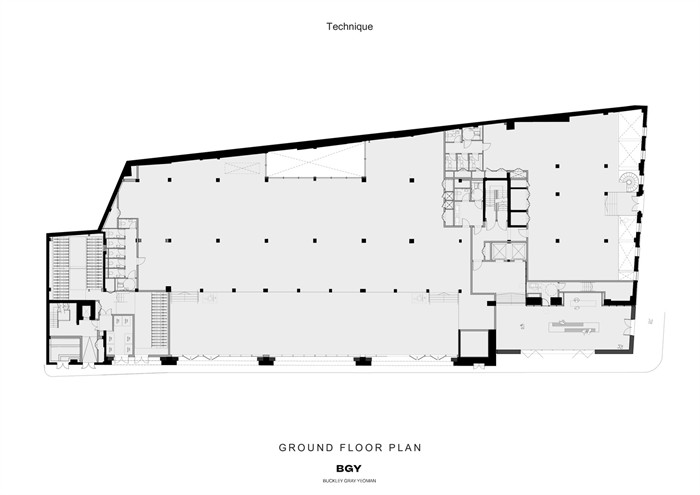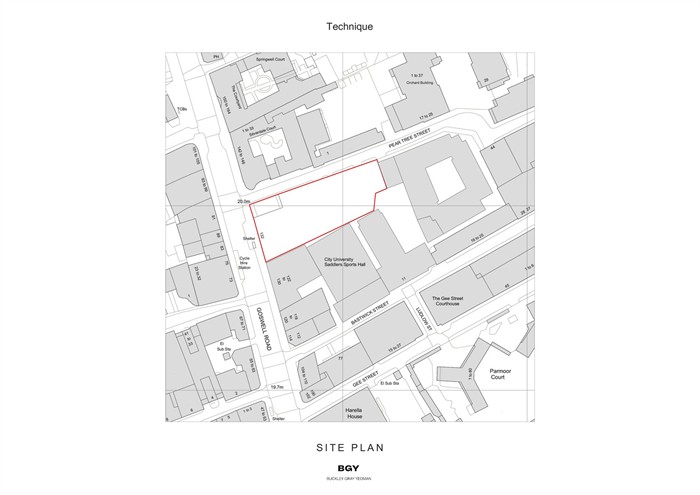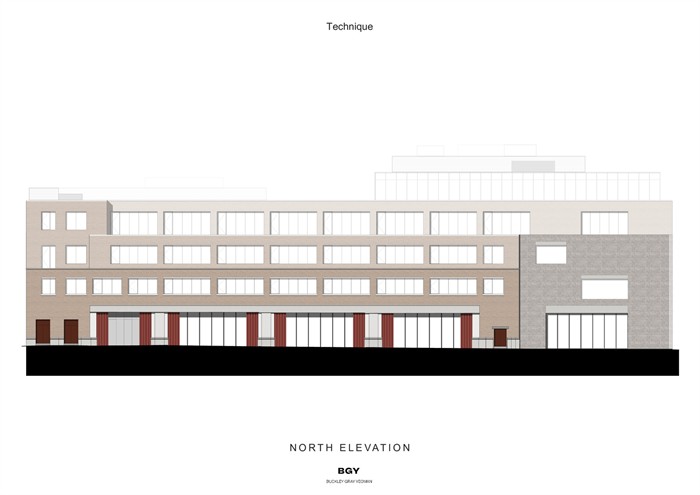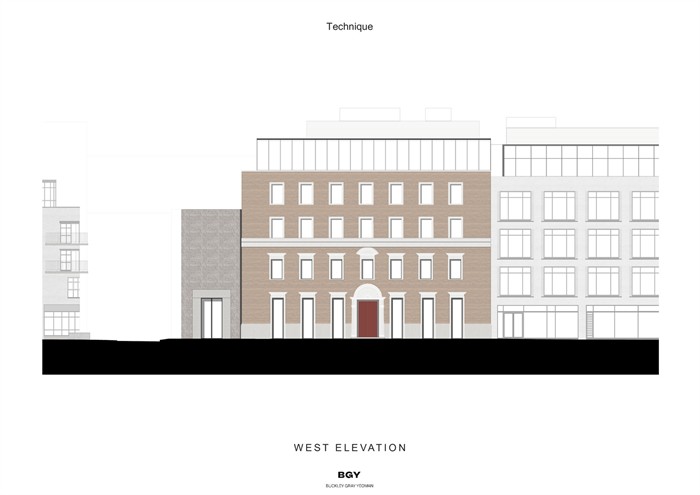Technique
by Buckley Gray Yeoman
Client General Projects
Award RIBA London Award 2025
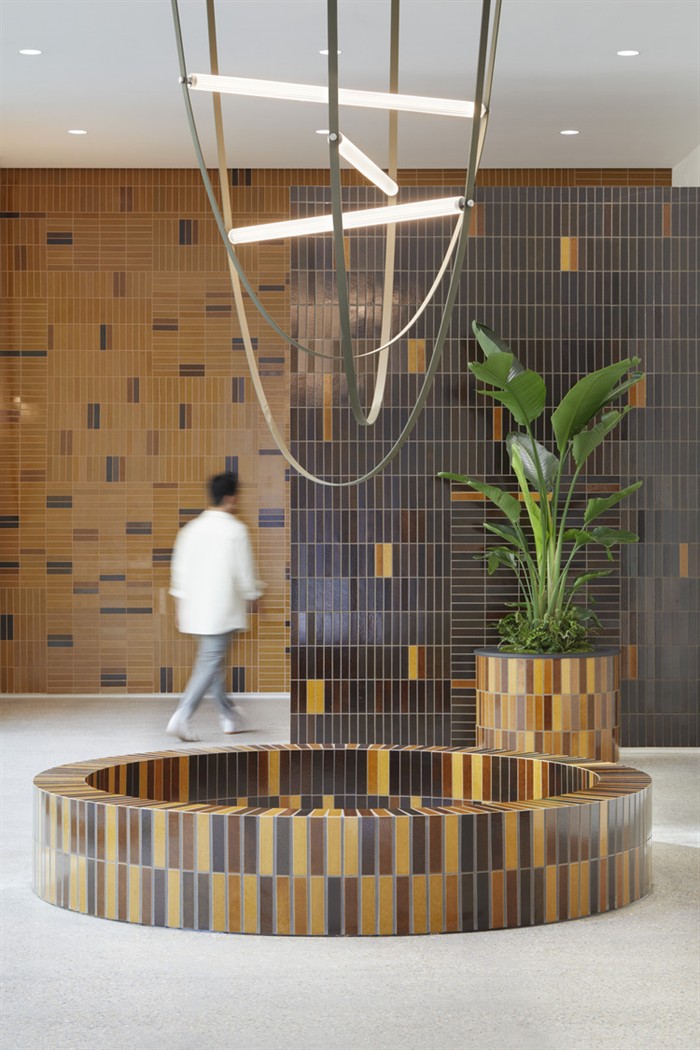
The award winner tells us: "Built within a former printworks and gin distillery, Technique is a new art led creative hub in the heart of Clerkenwell. The project has created new gallery space at street level alongside retail and office space for the creative industries. Set across six storeys with high ceilings and generous open volumes washed with natural light, Technique is richly textured at every turn.
A super structure of Glulam column and beam frame construction with solid CLT floor slabs has been placed on top of the building. This enabled more floors to be added while significantly reducing the carbon footprint of the building. The timber was sourced from sustainably managed forests and its use reduced carbon emissions by 48% compared to a steel structure and by 40% versus a concrete structure."
The jury says: "The reuse of the existing structure and façades, and use of sustainably sourced timber for new structure, has significantly reduced the project’s embodied carbon. The combination of mechanical ventilation with heat recovery (MVHR) and air-source heat pumps have driven down operational energy. These measures have helped the building achieved a BREEAM Excellent sustainability rating.
The project achieves its aspiration to set an industry benchmark for the low-carbon transformation and renewal of existing non-residential building stock. It provides robust and adaptable workspace that does not represent a compromise for either investor or future tenant."
Read the full citation from the RIBA Awards Jury on RIBA Journal
Contractor Graham
Structural engineer Heyne Tillett Steel
Environmental/M&E engineer chapmanbdsp
Gross internal area 6,881m²
