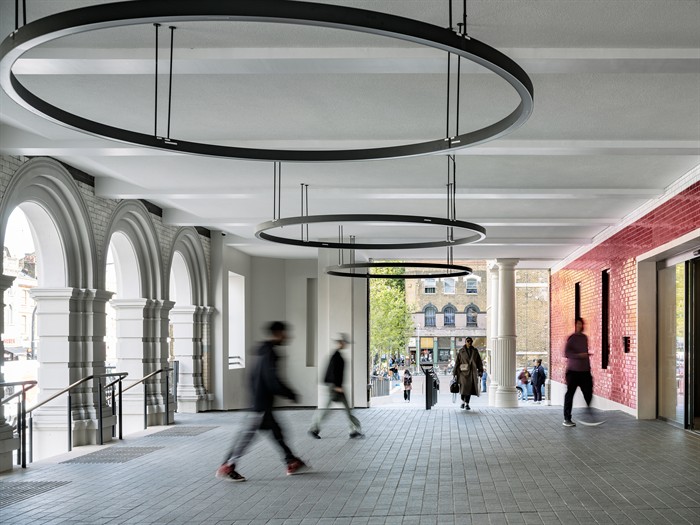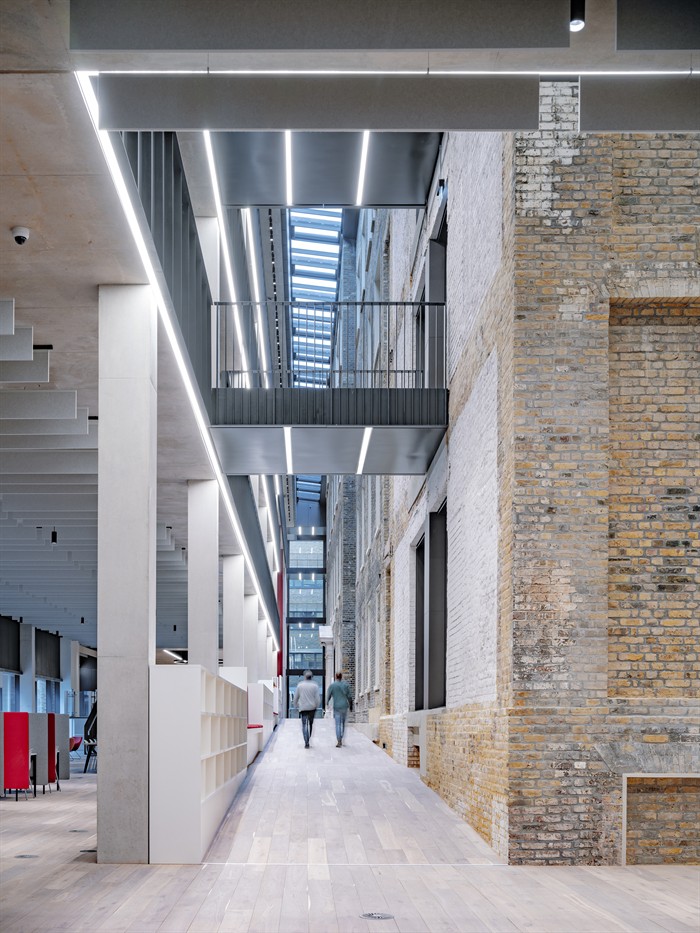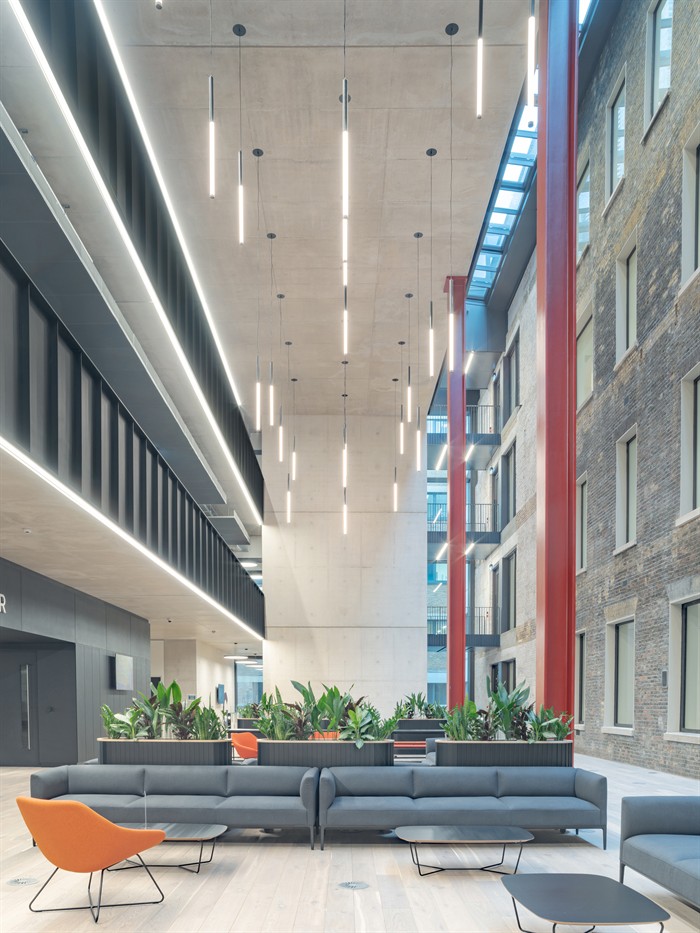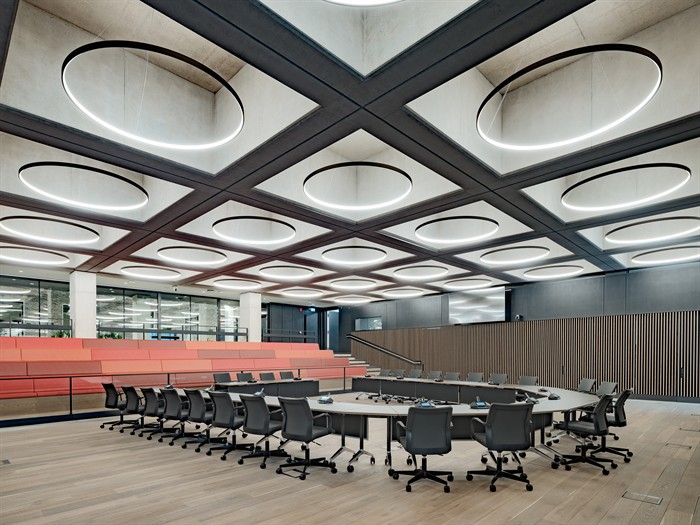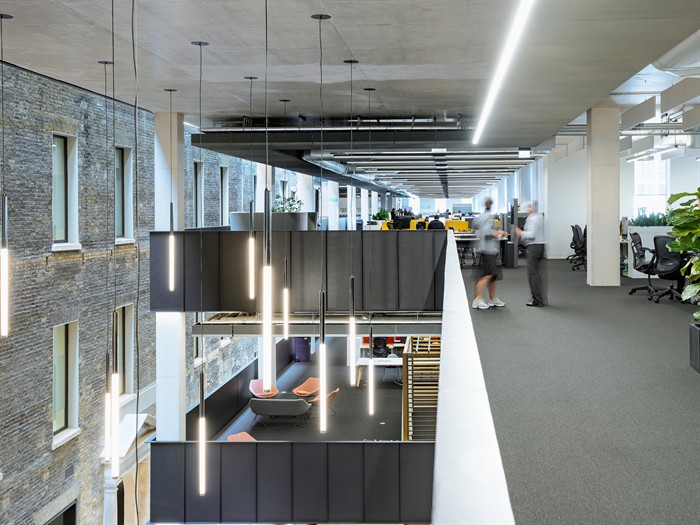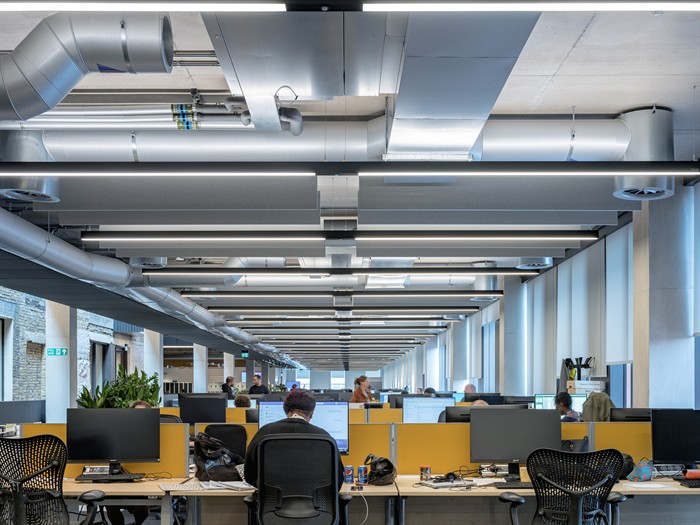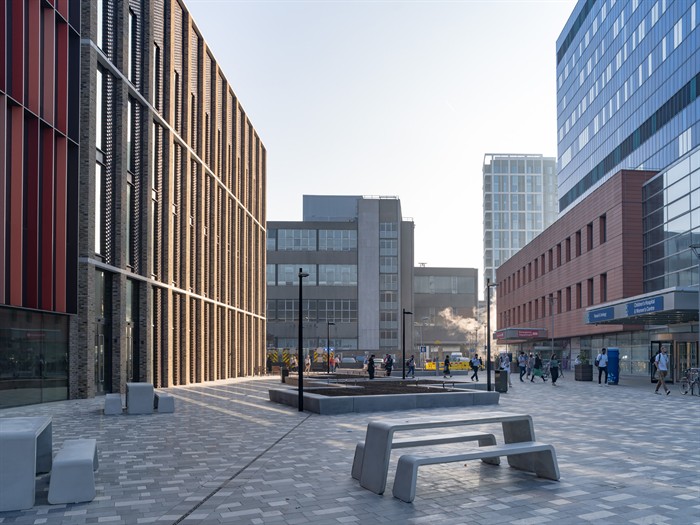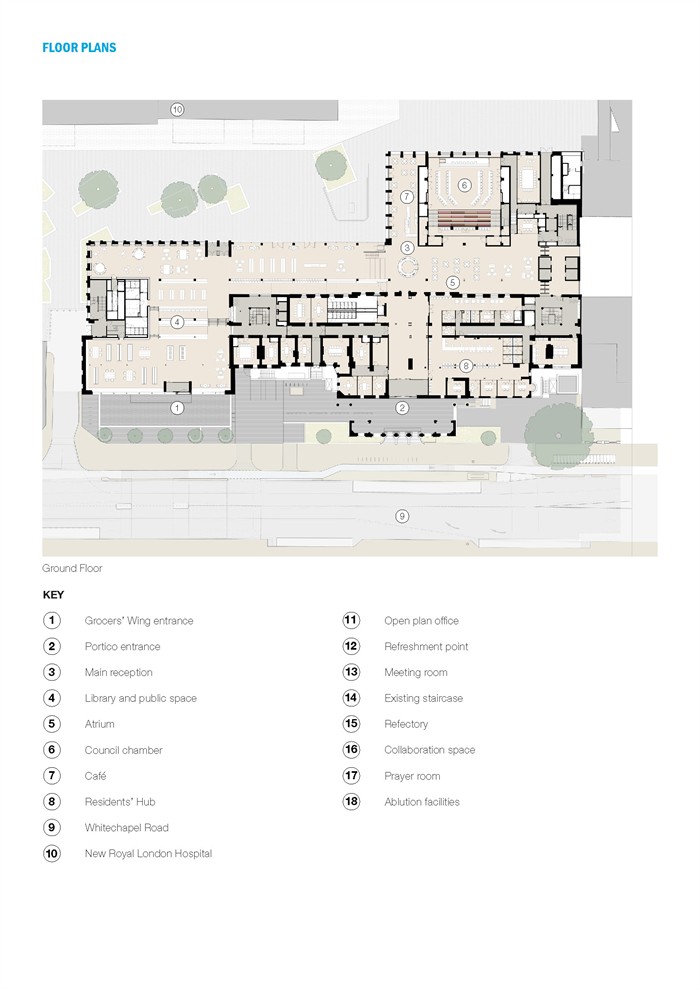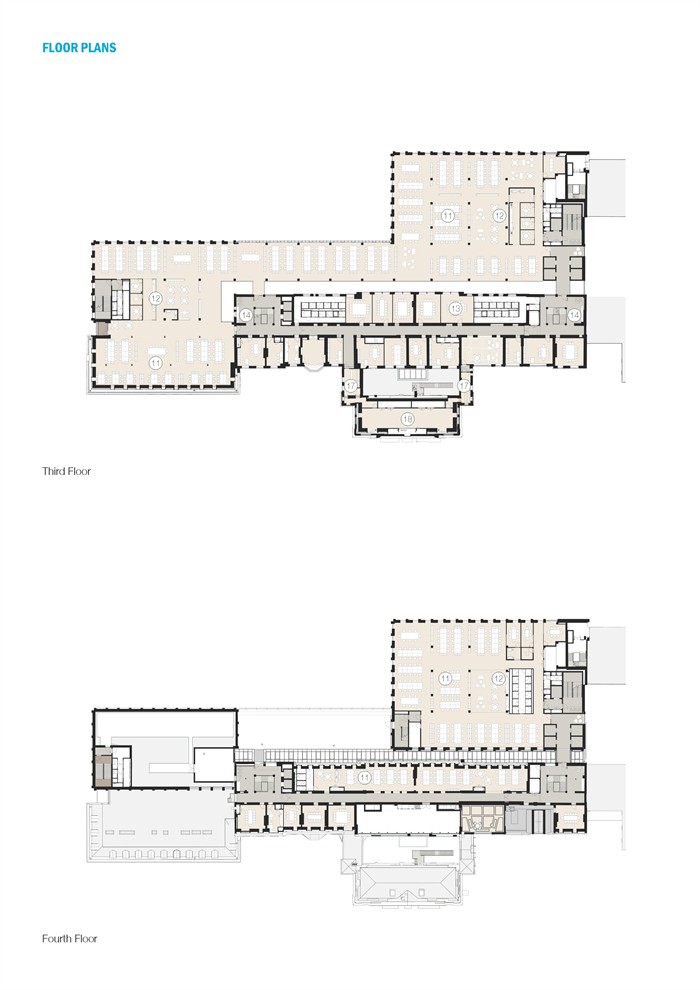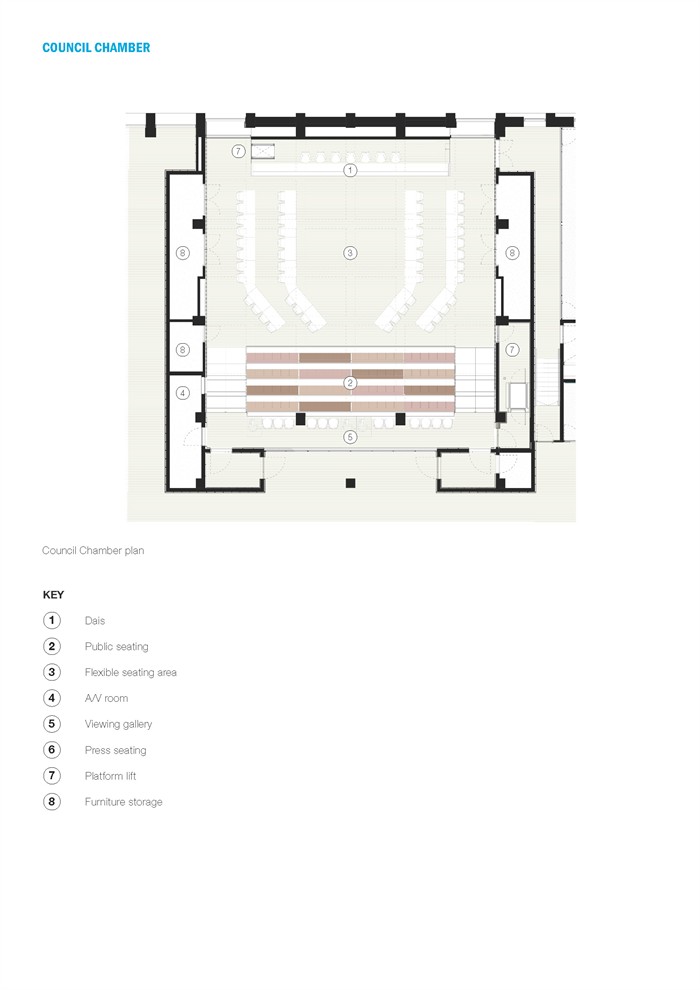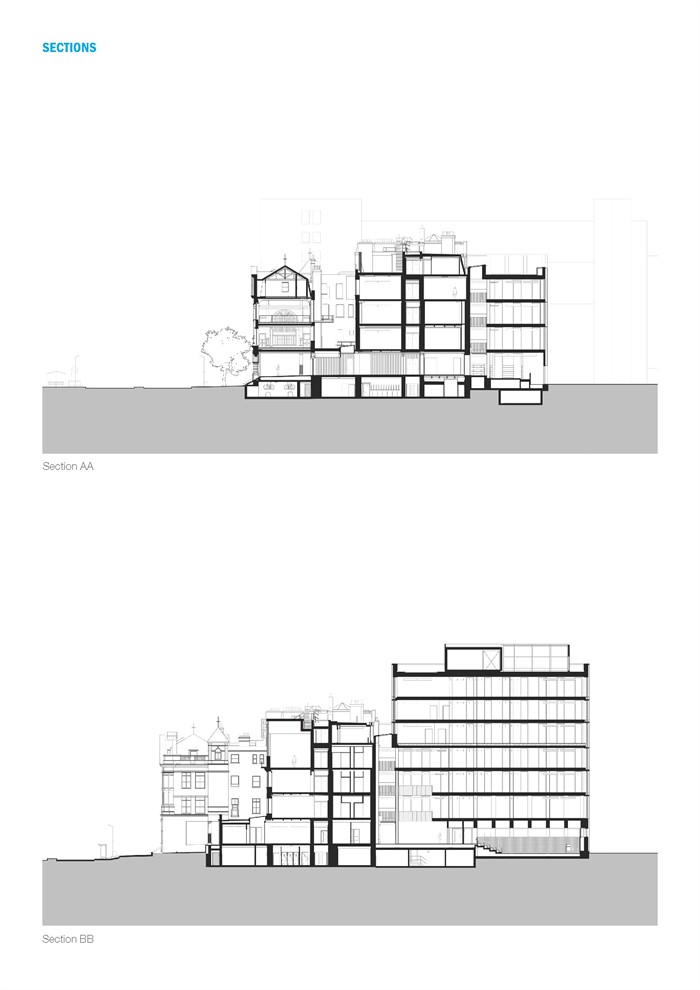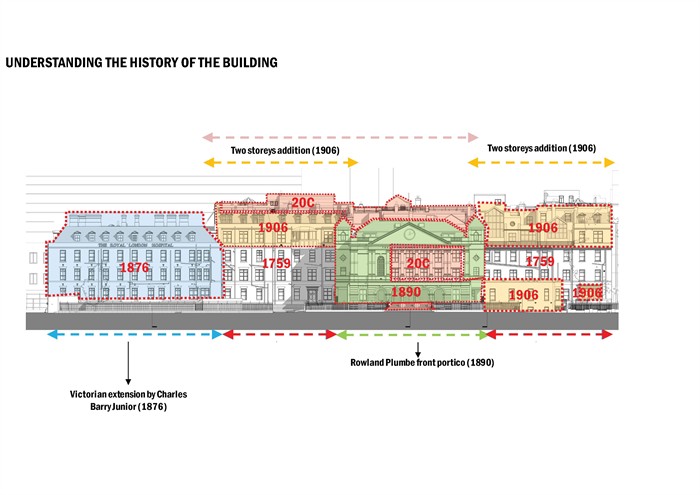Tower Hamlets Town Hall
by Allford Hall Monaghan Morris
Client London Borough of Tower Hamlets
Award RIBA London Award 2025 and RIBA London Building of the Year 2025 (sponsored by EH Smith)
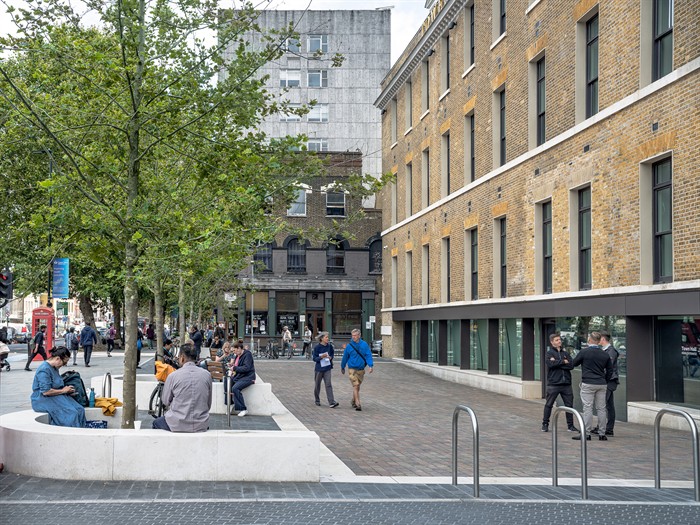
The award winner tells us: "Tower Hamlets Town Hall encompasses the restoration of the Grade II listed former Royal London Hospital building with the addition of a new build extension as the new home for London Borough of Tower Hamlets, consolidating several of the council’s offices into one more accessible location.
Responding to key eras of the existing building’s development, between 1757 and 1906, the design utilises architectural characteristics inherent in each to enrich the new internal environment. The Georgian formality of the existing building has been retained and the brickwork restored, creating a backdrop to the council’s activities within the new extension."
The jury says: "The scheme boldly reinvents the dilapidated and derelict Grade II listed former hospital buildings, satisfying the brief by overlaying it on the existing spaces and adding a substantial new extension. The approach is at once sensitive and brave, creating a modern, civic home for council administration, local services and democracy, including a flexible council chamber and office space for the council’s 2,400 staff. The inclusive access strategy cleverly resolves challenges in relation to both the public realm and the interior circulation."
Read the full citation from the RIBA Awards Jury on RIBA Journal
Contractor Bouygues UK
Structural and civil engineer Elliott Wood
Services and fire engineer Atelier Ten
Conservation architect Richard Griffiths Architects
Facade engineer Eckersley O’Callaghan
Cost consultant (pre-stage 4) Exigere
Cost consultant (stage 4 on) Turner and Townsend
Planning consultant Gerald Eve (now Newmark)
Project manager Peter Marsh Consulting
Employers agent Turner and Townsend
Landscape architect (Concept) KLA - Kinnear Landscape Architects
Landscape architect (Delivery) Levitt Bernstein
Transport consultant TPP - Transport Planning Practice
Acoustic consultant Gillieron Scott Acoustic Design
Environmental consultant Atelier Ten
Access consultant Probyn Gibbs
EA team: Design guardian Ian Chalk Architects
EA team: Conservation advisor Fiona Raley
Gross internal area 26,269m²
