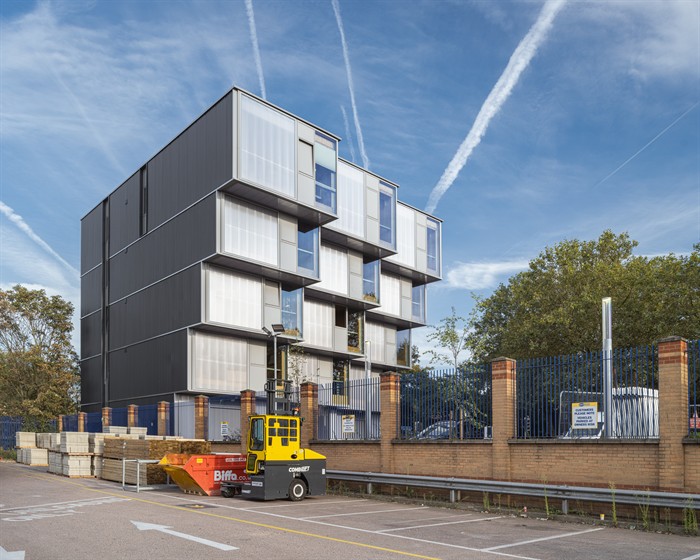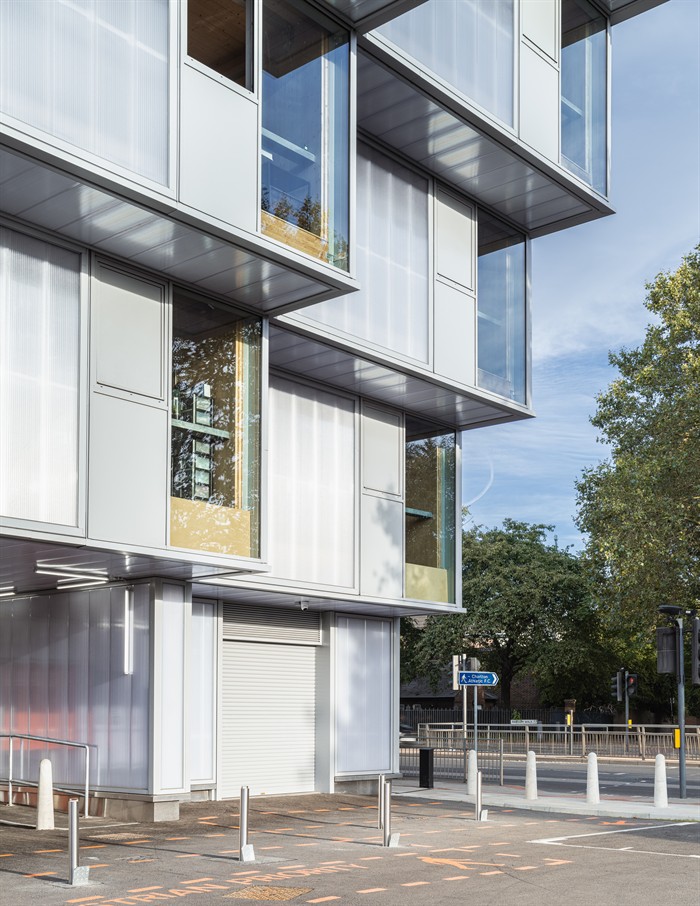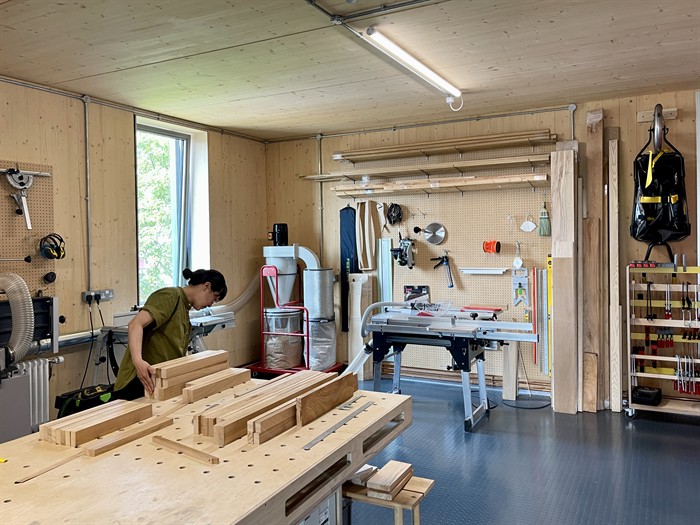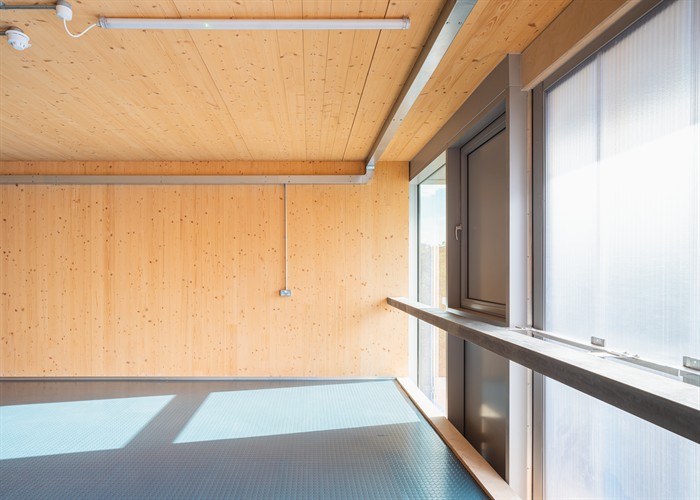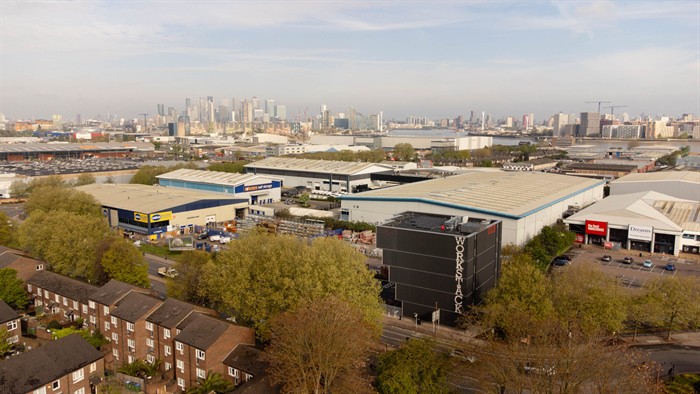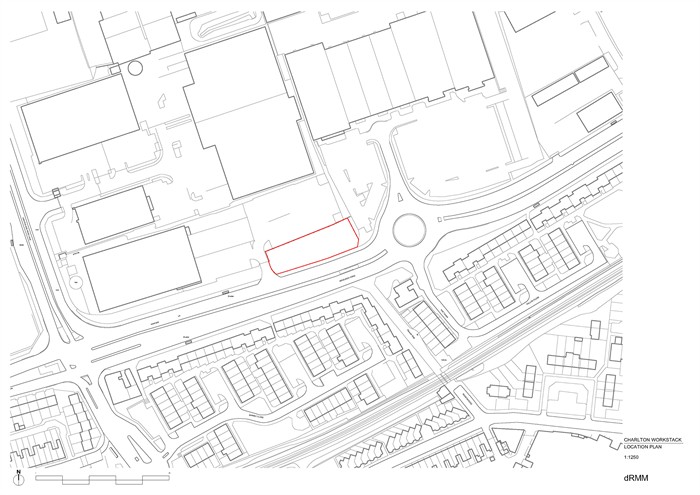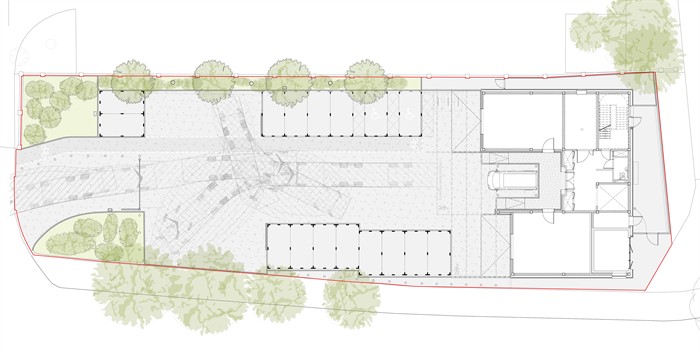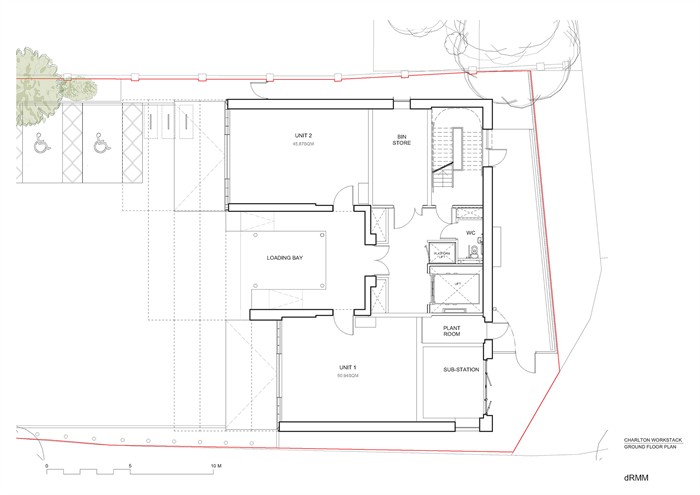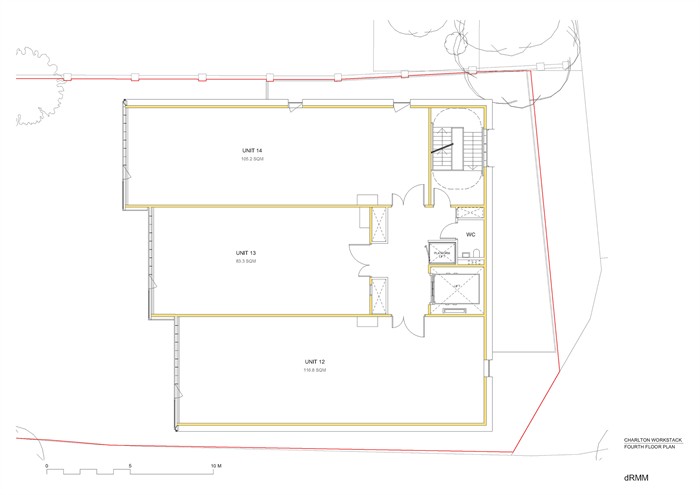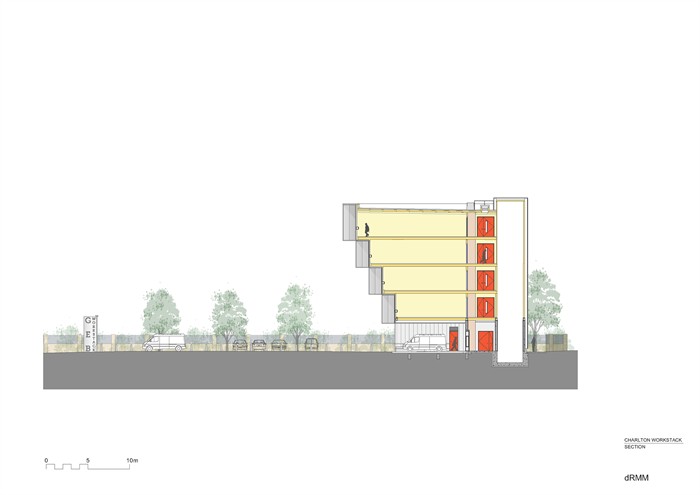WorkStack
by dRMM
Client Greenwich Enterprise Board
Award RIBA London Award 2025
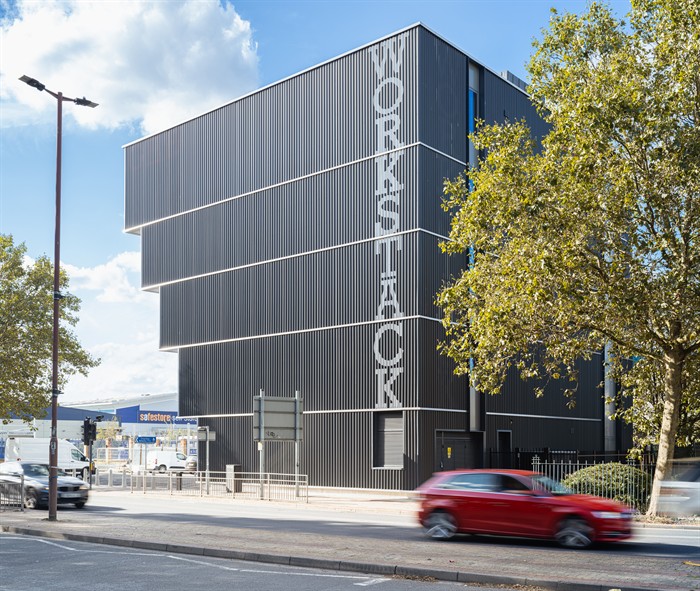
The award winner tells us: "WorkStack is a new model for introducing high-density industrial space on compact urban sites, primarily constructed from engineered timber. Designed to be affordable to rent, operate, and maintain, its 14 workshops house a mixture of light industrial and creative uses. The client, Greenwich Enterprise Board (GEB), is a social enterprise developer providing affordable workspace in the borough of Greenwich, South East London. The new cantilevered structure is built on a disused site on the A206, previously used for wholesale warehousing.
The jury says: "For increased floor space on the tight plot, each floor cantilevers out as it goes up. This has the added advantage of providing shading to the floor below and a covered area to the loading bay on the ground floor, and also resulted in reduced foundations that require 25% less concrete.
A determination to reduce embodied and whole-life carbon has driven the design decisions. Above ground-floor level the building is constructed of exposed cross-laminated timber (CLT). This is clad externally in corrugated steel, with polycarbonate and clear opening windows providing light into the units. The central units on each floor do not have rear windows enabling cross ventilation; instead, a mechanical extraction system is used only when necessary. The other units are naturally ventilated. Each element of the building is designed to be as efficient as possible, without detriment to the quality."
Read the full citation from the RIBA Awards Jury on RIBA Journal
Contractor F Parkinson
Quantity surveyor/cost consultant
Structural engineer ARUP
Structural engineer changebuilding
Environmental/M&E engineer Webb Yates
Gross internal area 1,569m²
