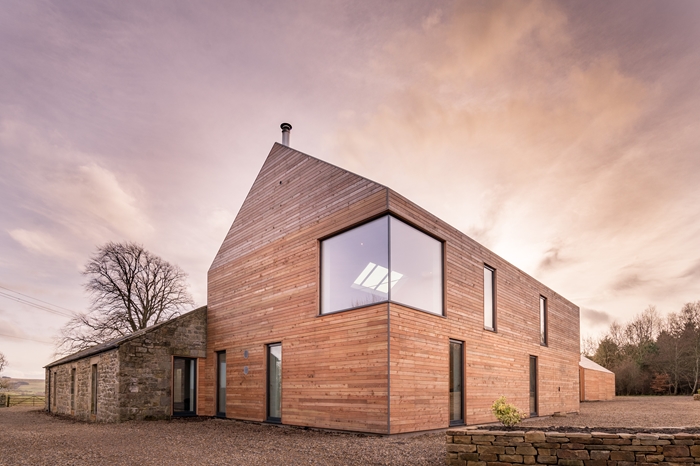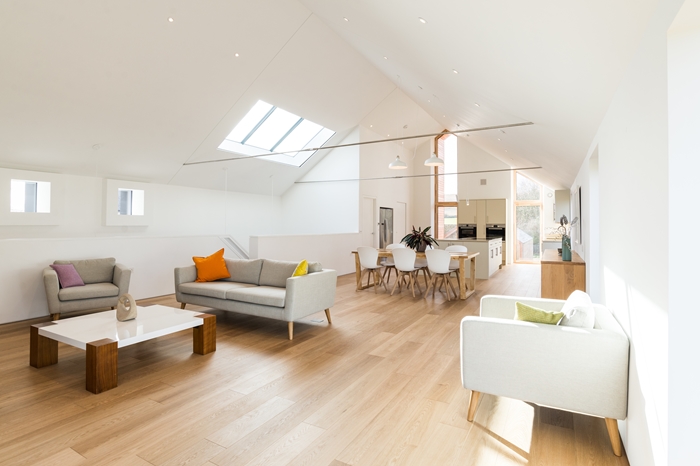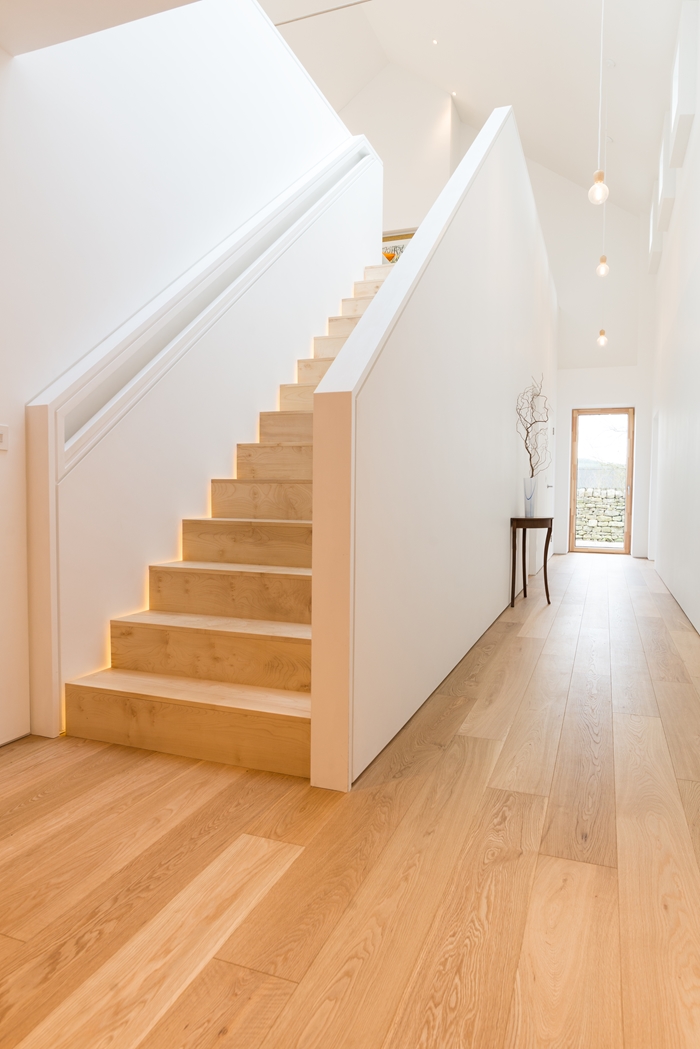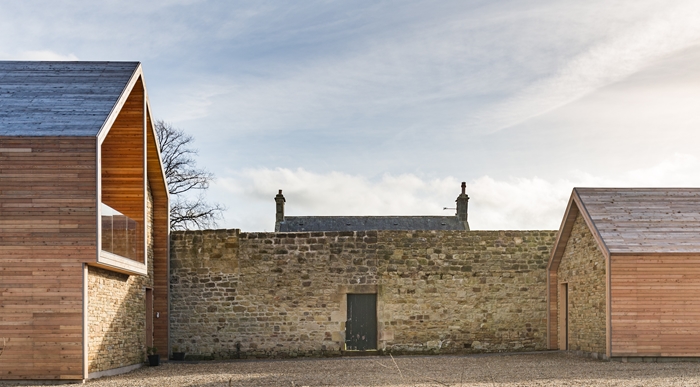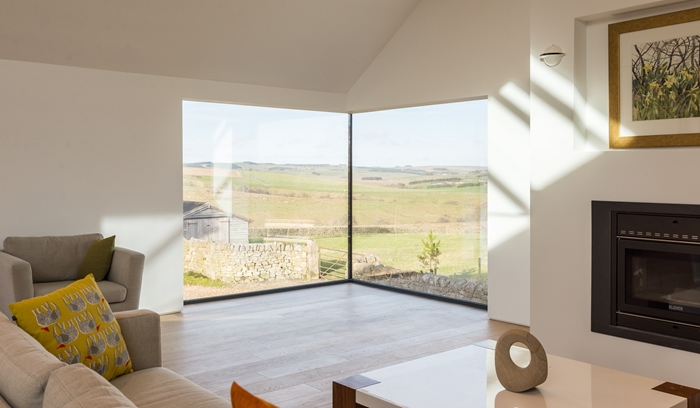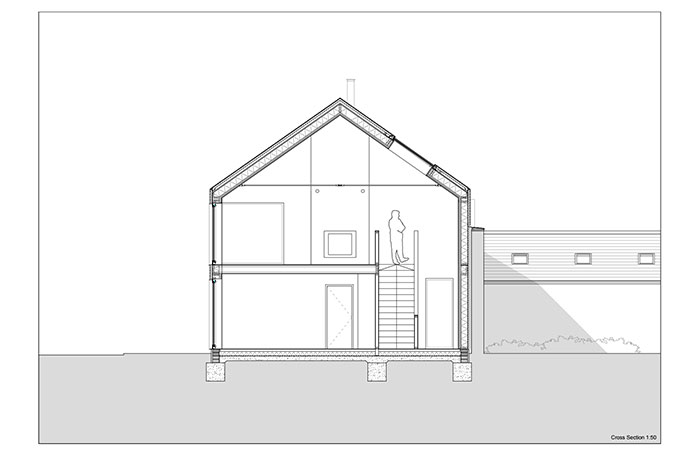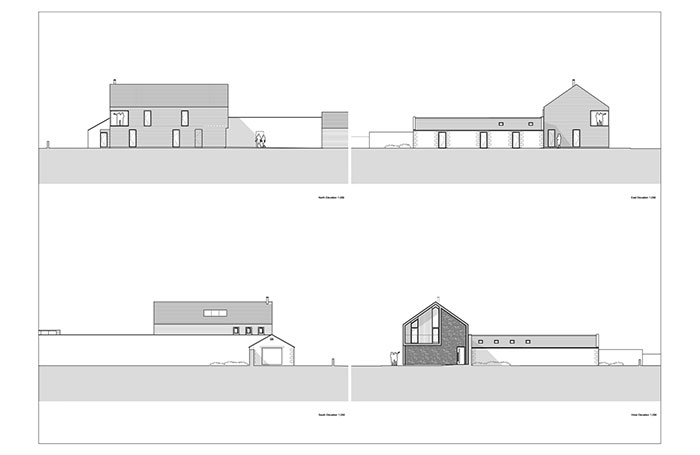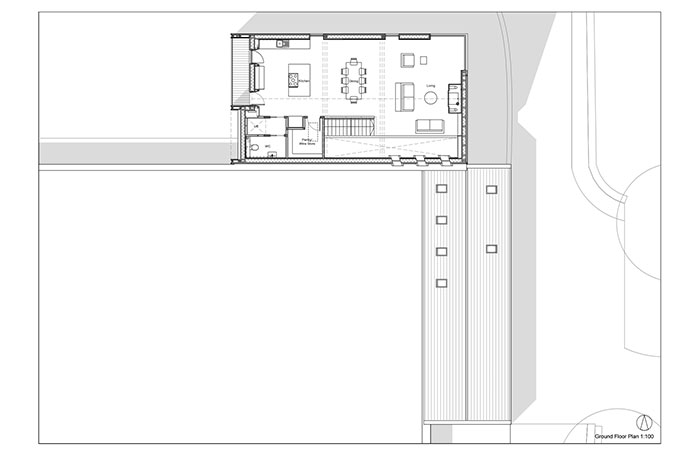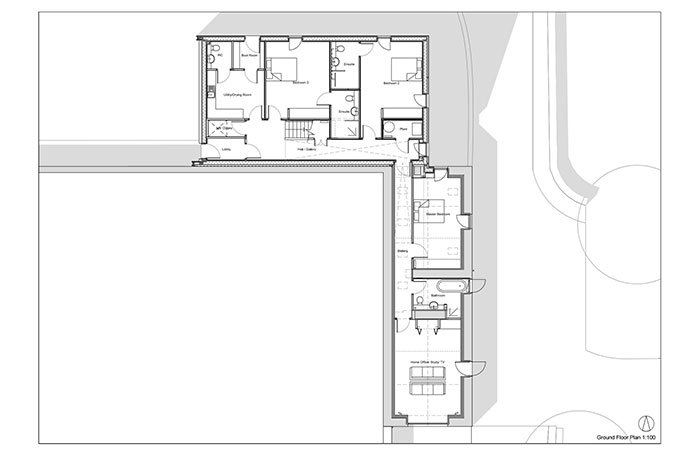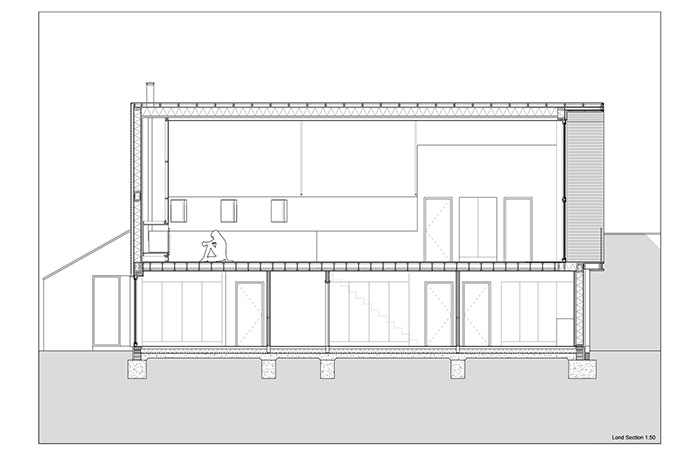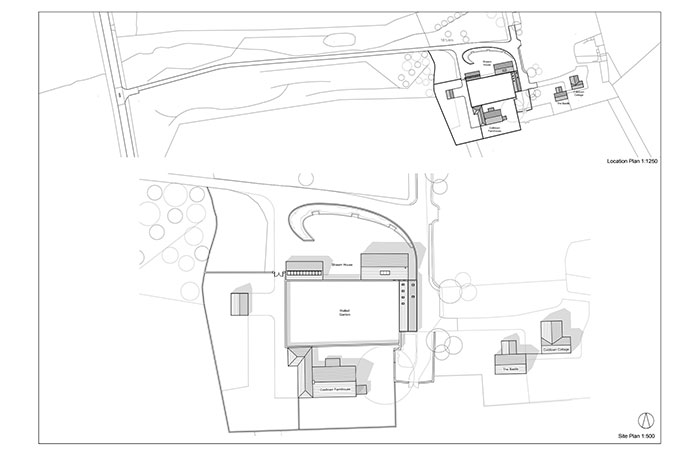Shawm House
by MawsonKerr Architects
Client Richard, Tony & Anne Pender
Awards RIBA North East Award 2017, RIBA North East Small Project 2017, RIBA North East Sustainability Award 2017 - sponsored by Geberit and RIBA North East Project Architect of the Year 2017 - sponsored by Taylor Maxwell, House of the Year shortlist and RIBA National Award 2017
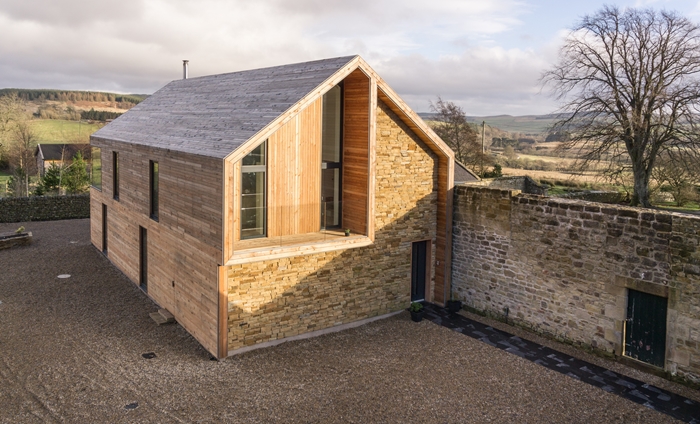
Shawm House is quite simply special.
It isn’t often that you visit a self-build or professionally procured house that is immaculately constructed, sensitively conceived and has heart and soul with which it is impossible not to make an emotional connection.
Shawm House has a remarkable story. Whilst living and working on the site, this house built by Richard Pender to provide a more manageable home for his ageing parents delivers a building that tells a story at every turn. You feel connected to the history of the Pender family, the historic farms and bastilles visible across the Northumbrian fells and are provided with a wonderful series of carefully framed views of the rustic Northumbrian landscape. Working in partnership with Dan Kerr, the project architect, Richard Pender has developed from scratch an enviable understanding of construction methodology and technologies, new practical skills and an undeniably keen eye for detail. The building was constructed by Richard on site, in an existing barn where he built a bespoke jig to enable him to create the buildings timber frame, before applying timber cladding and other finishes to create a house that connects to immediate features such as an existing walled garden but moreover sits comfortably in the landscape context.
The project team have combined their knowledge of Passivhaus construction, with an ethos for sustainable design and aligned this approach to a strategy for using materials available on site and from local sources to conceive a truly sustainable, low energy and low impact proposition. The execution of this design is of the highest quality, the exceptional understanding of construction sequencing and coordination and tightness of details had led to an exceptional build quality delivered by hand. The finish quality is evident in the buildings appearance and exceptional performance criteria, not least its exceptional air tightness.
Beyond the remarkable achievement of constructing this building with little support from professional contractors, Richard would not have been able to deliver the project without the practical knowledge and careful care and attention offered by the project architect, and the timely and thoughtful input from his parents. Dan Kerr managed to retain an architectural vision whilst planning how Richard could build the structure himself whilst ensuring that the carefully considered needs of Mr and Mrs Pender were adequately accommodated. The level of consideration given to the construction process and interfaces between materials new and old is understated yet beautifully composed. Nothing is overstated, yet emphasis, legibility and clarity is given to each element with a balanced and pleasing weighting.
Shawm House will be a perfect home for Richards parents and is indeed one of Northumberland’s finest homes.
Moreover Shawm House is a standout example of what is possible with clarity of thought and exceptional and focused deployment of an architect's skills.
Structural Engineers Shed
Internal Area 274.00 m²
