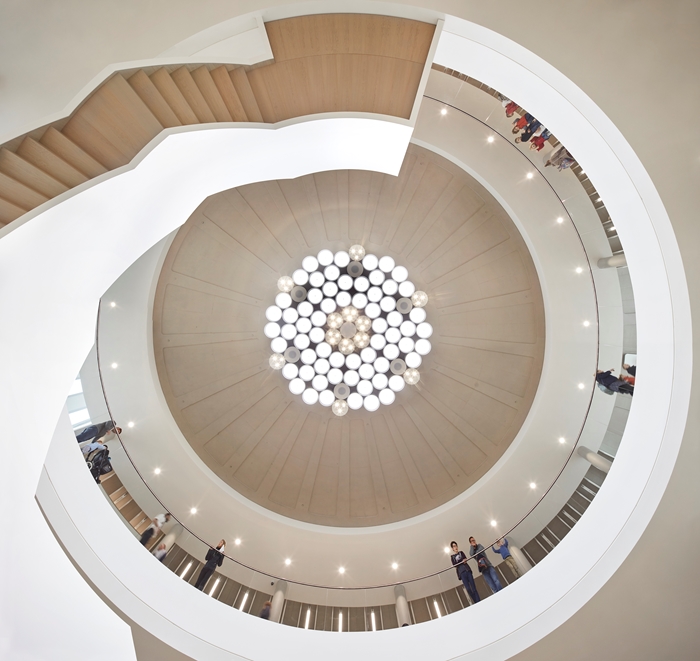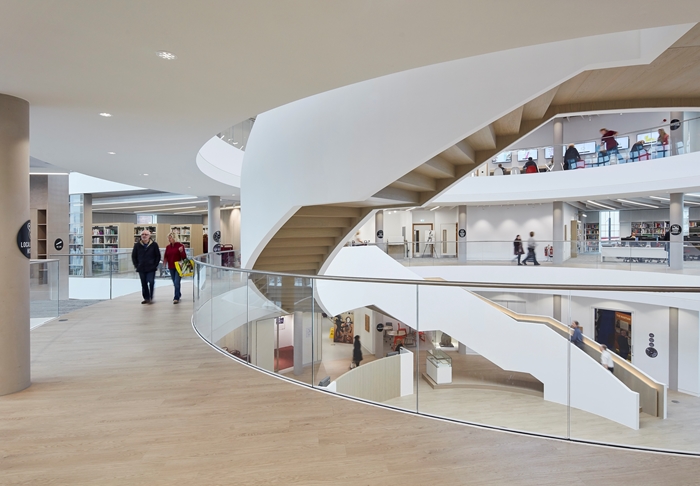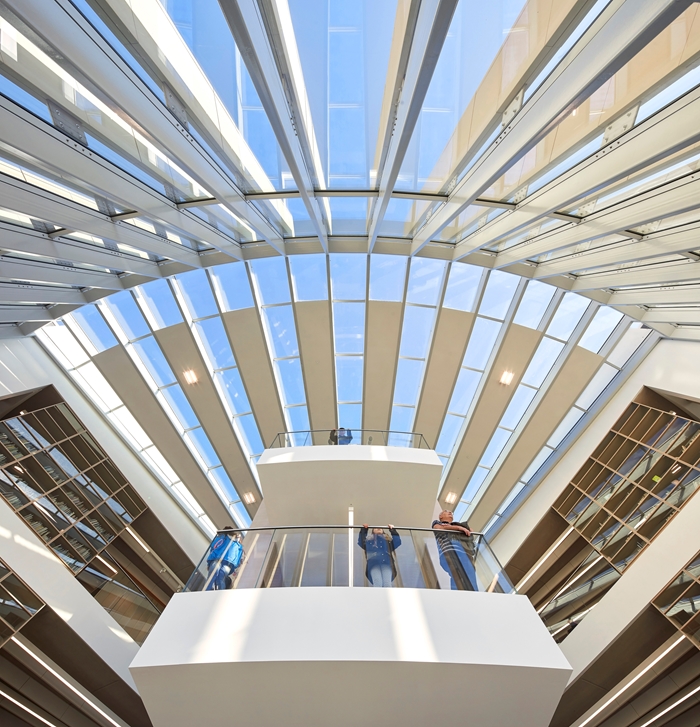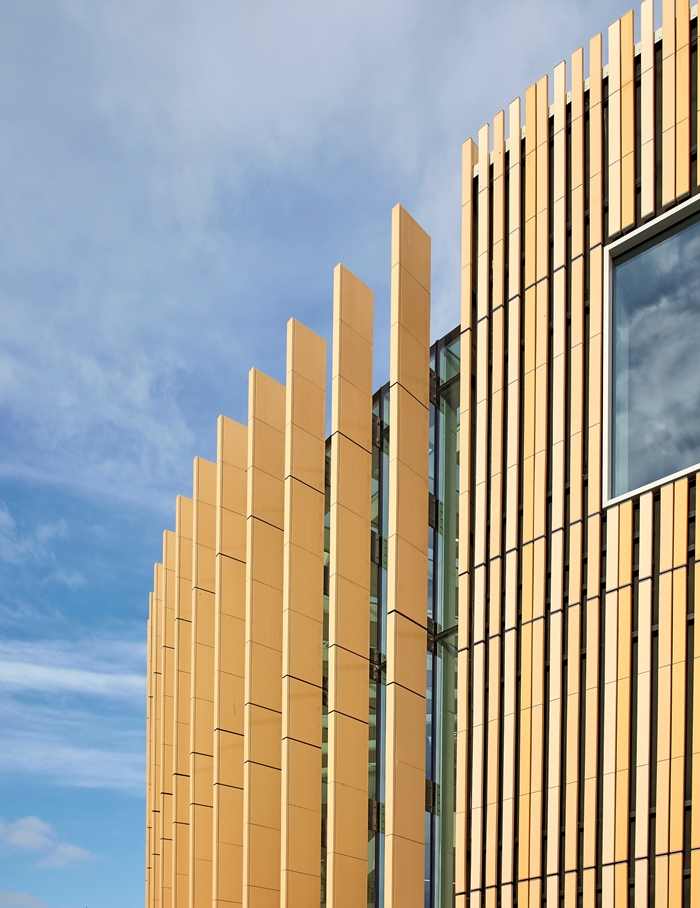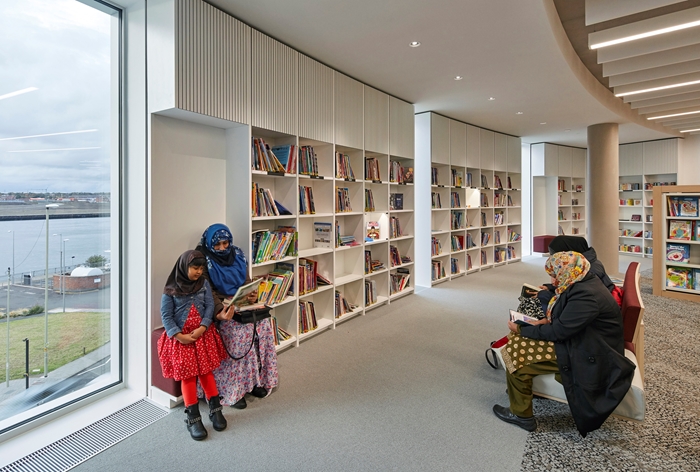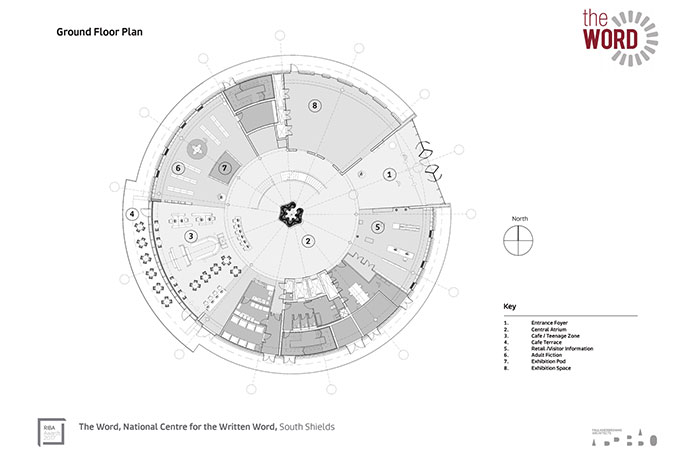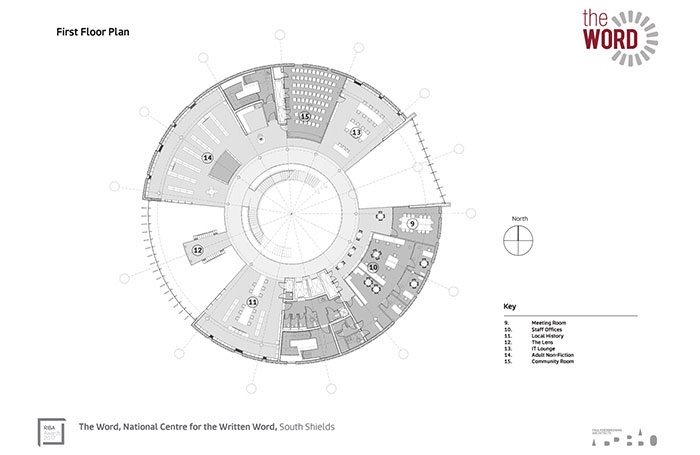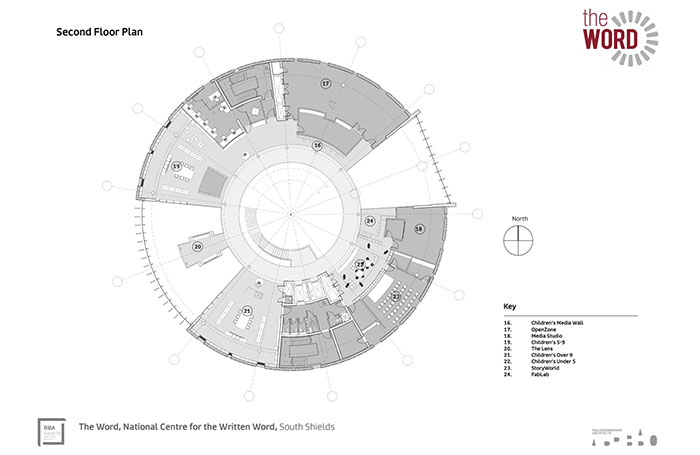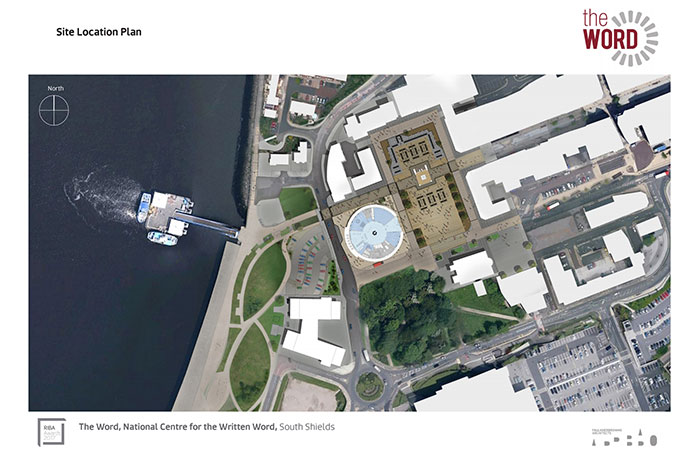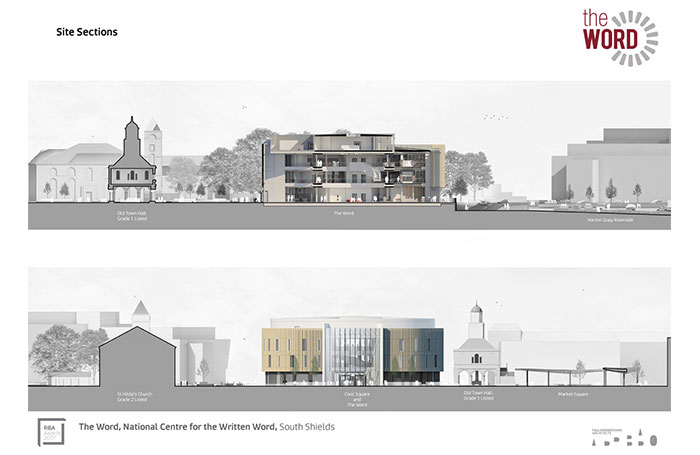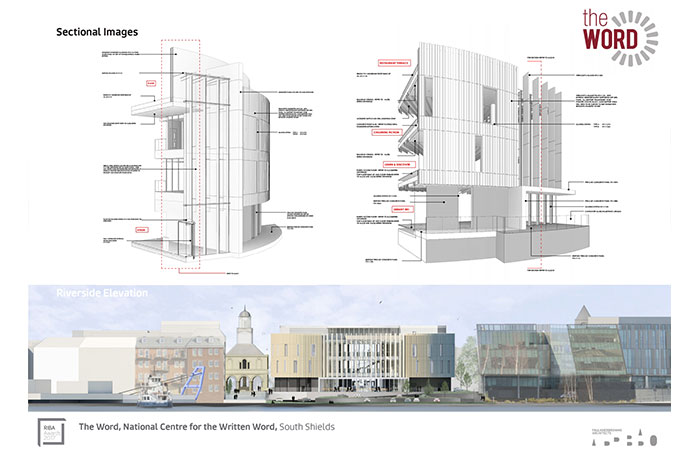The Word
by FaulknerBrowns Architects
Client South Tyneside Council
Awards RIBA North East Award 2017 and RIBA North East Building of the Year 2017 - sponsored by Marley Eternit and RIBA National Award 2017
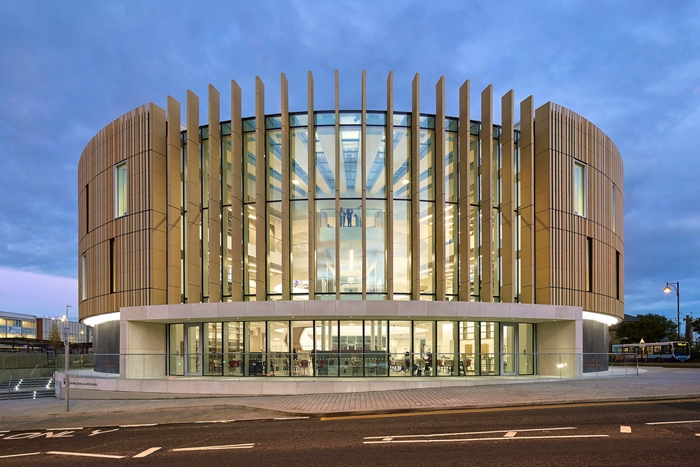
Located close to the historic Old Town Hall and St Hilda’s Church in the heart of South Shields adjacent to the south bank of the Tyne and the ferry between North and South Shields in an urban area undergoing major regeneration, The Word, is an outstanding, public-sector project culturally, socially and architecturally, and represents a significant stage in the development of the modern public library, pioneered by the same architects in the North-East in their now listed Jesmond Branch Library of 1962-1963 and their later High Heaton Branch Library of 1967-1968 (now demolished) – also circular in plan.
The building redefines peoples understanding of ‘the library’ where exploration, interaction and socialisation are positively encouraged. The pure form of the building is courageous and a statement of its intent, moreover it successful sits well in the overall masterplan of the square to create a public realm space and encourage people into and through the building.
As one enters the building the spatial quality of the atrium and the natural light lifts ones spirits. The atrium allows the visitor to orientate themselves and see the activities on all floors and invites them to move up to the spaces by a sweeping staircase, which is an architectural triumph in itself.
The grand volumetric quality of the atrium is complemented with intimate ‘human scale’ spaces dotted around the building to give experiential contrast and allow the diverse functions of the building to work together.
The carefully chosen palette of materials is contextually driven to give its distinct appearance whilst responding to the heritage of the area. Externally, the greater part of the perimeter of the building comprises vertical, terra-cotta planks running through the first and second floor storeys – as if the pages of a book – which project beyond the more solid, curving face of the rough-ridged black-finished concrete perimeter wall of the ground floor storey. Internally, the structure of the building is clearly expressed in the circle of beautifully finished, fair-faced concrete, circular columns that support the floors and in the very shallow, concrete-domed ceiling above the atrium - itself subtlety moulded.
The attention to detail is superb and the judges were delighted to see this in a building of this scale – every element was considered and designed, from the bespoke bookcases that populated the atrium wall to the joints in the shuttering of the in-situ concrete.
The ingenuity of the permanent display and temporary exhibitions allow for the building to maintain its dynamic nature and continue to give its visitors a zest for learning.
The Word is a happy uplifting place and is the embodiment of inclusion for all ages – it caters for all with no compromises. It is a success on many levels and it is a testament to the building and all involved that library membership and visitors have increase dramatically including those from its larger neighbouring conurbations
Not only is The Word an outstanding, public-sector project culturally, socially and architecturally, but it establishes an eminently satisfactory relationship with the grade I listed Old Town Hall to the north-east, the listed St Hilda’s Church to the south-east and the newly paved Market Square between the two.
Overall, this is an outstanding work both architecturally and in urban design terms.
Structural Engineers Curtins Consulting
Environmental / M&E Engineers Desco
Quantity Surveyor / Cost Consultant Rex Procter & Partners
Project Management Muse Developments
Acoustic Engineers APEX Acoustics
Lighting Design Desco
Internal Area 3,476.00 m²
