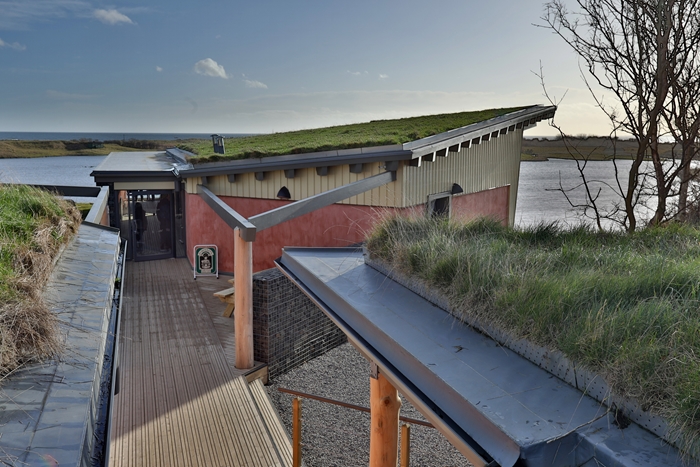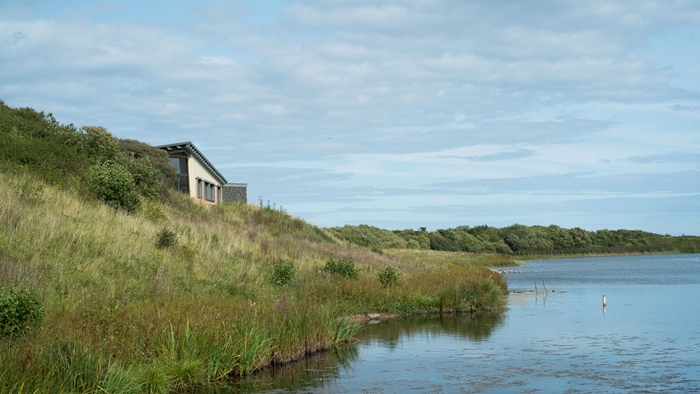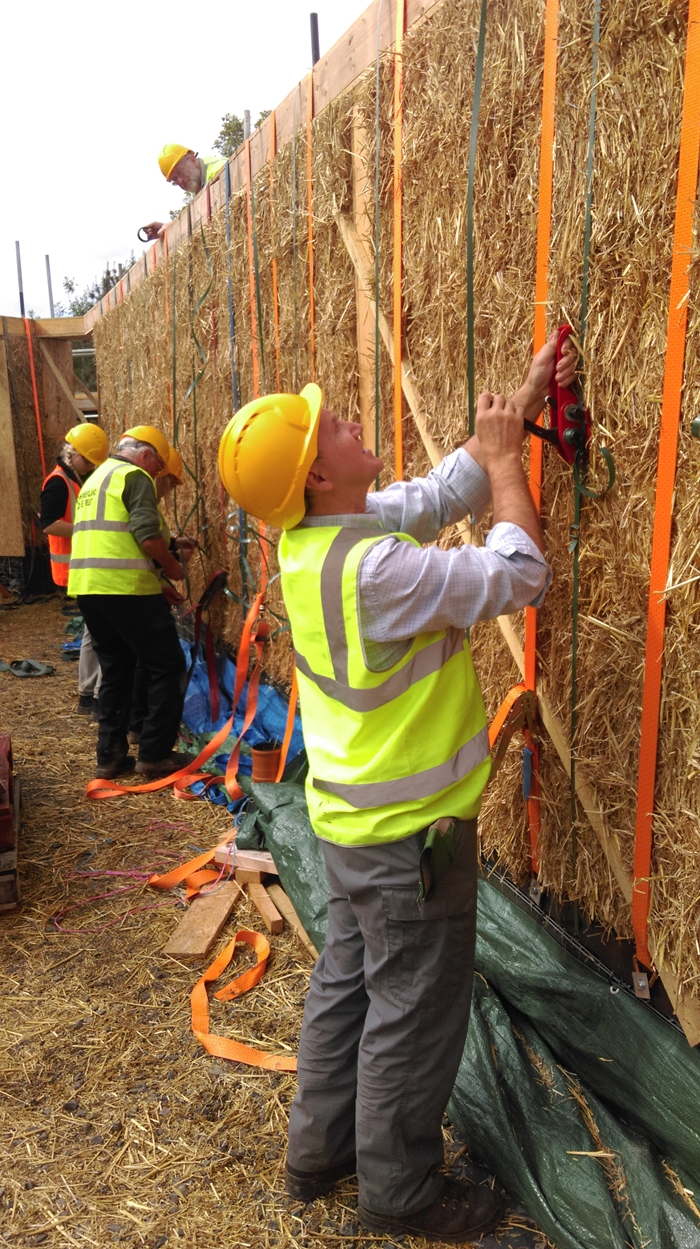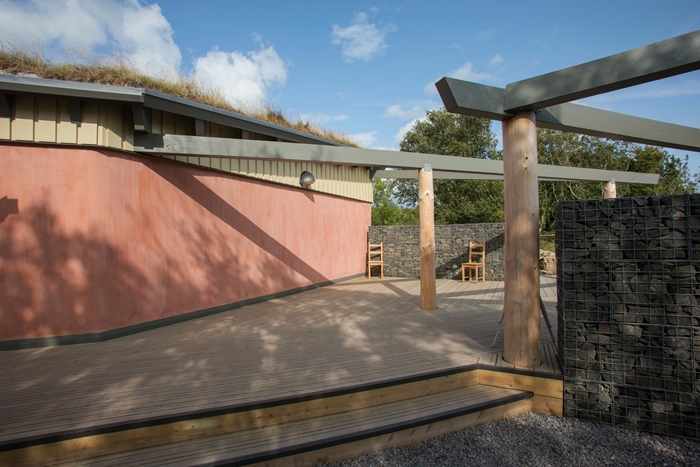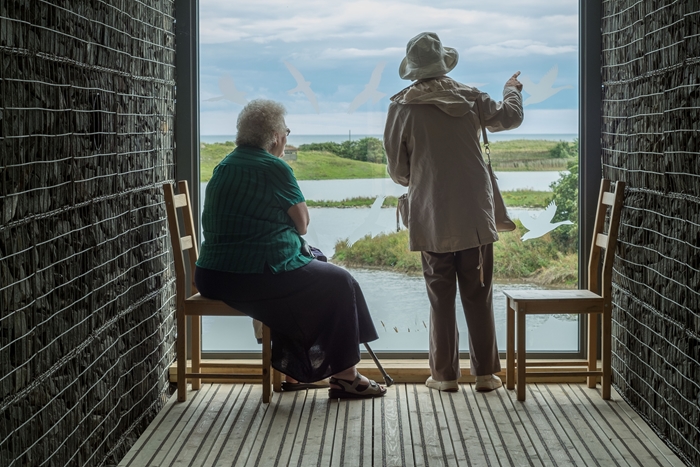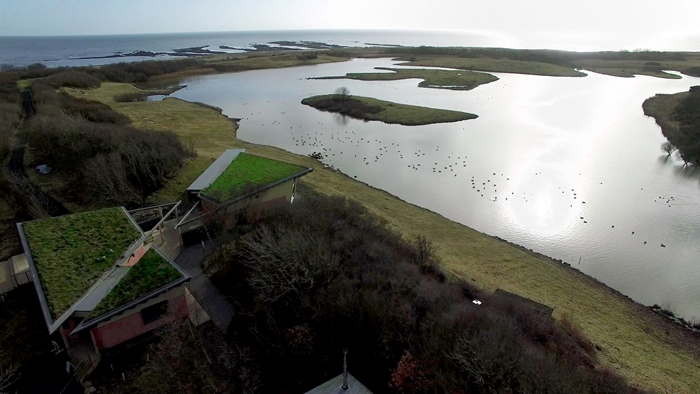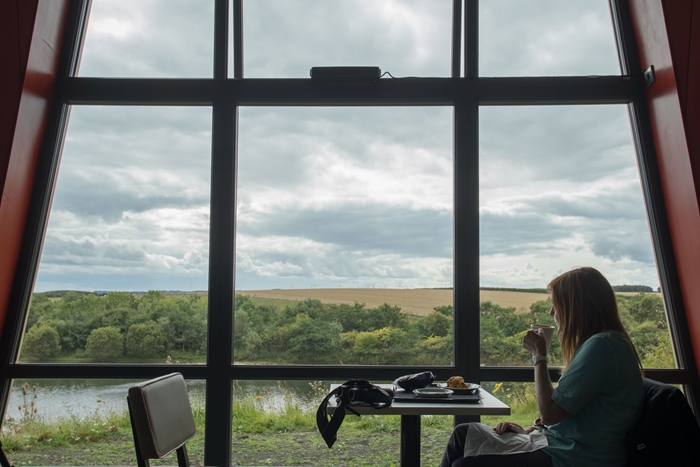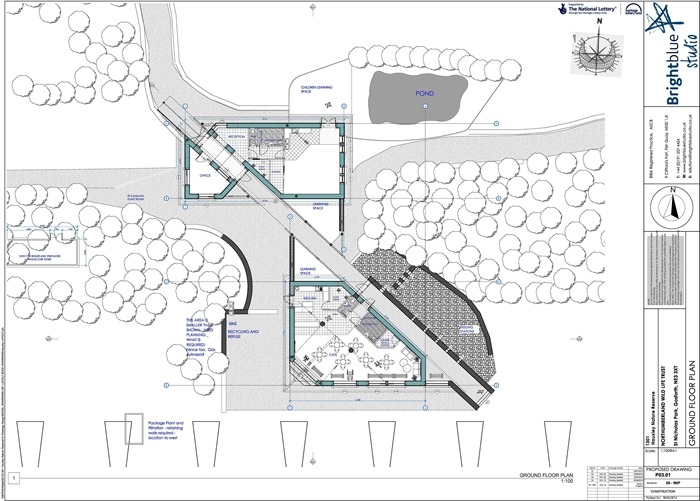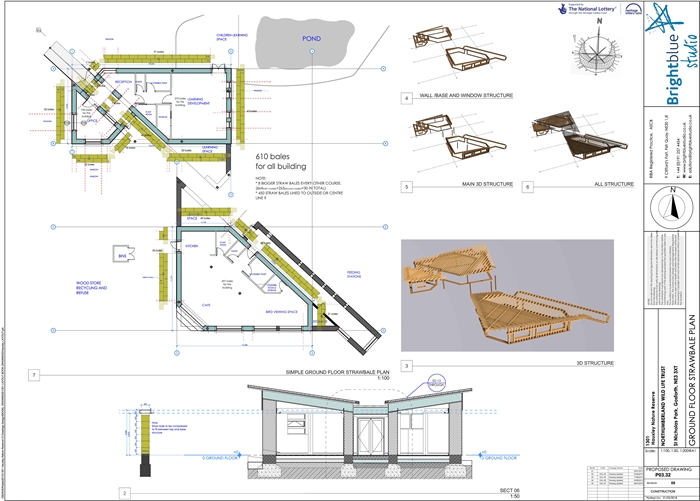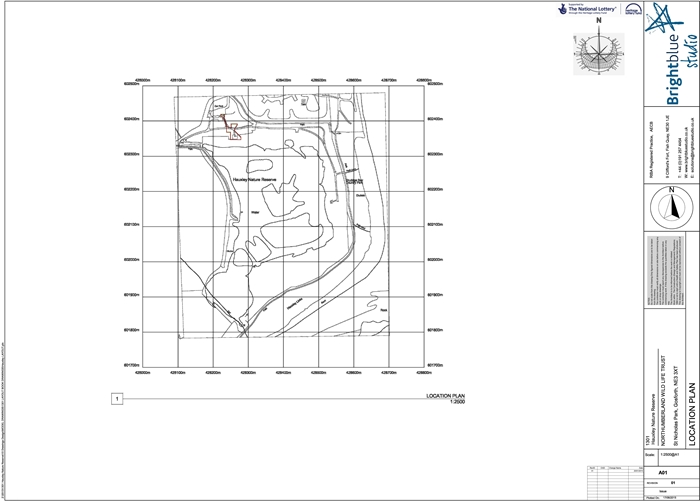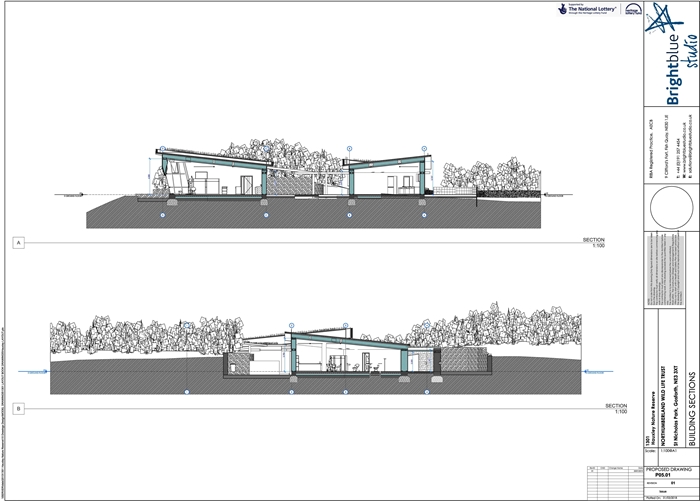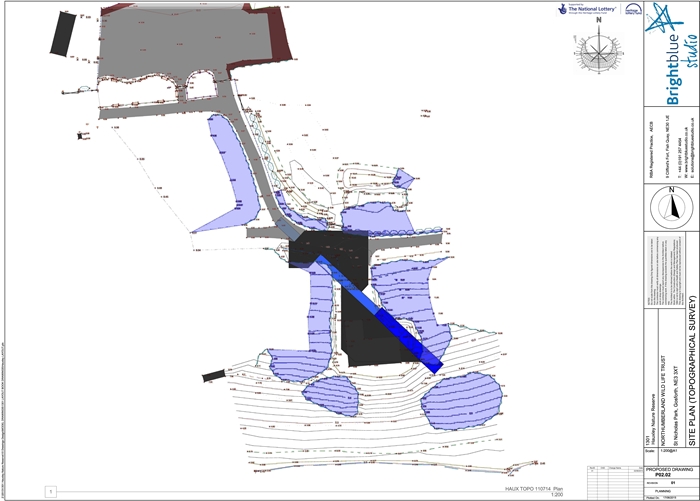Hauxley Wildlife Discovery Centre
by Brightblue Studio
Client Northumberland Wildlife Trust
Awards RIBA North East Award 2018, RIBA North East Sustainability Award 2018 - sponsored by Geberit, RIBA North East Client of the Year 2018 - sponsored by Tobermore

The judges were impressed by the ambitions of the client and the desire to truly engage with a community in the development of a sustainable local project, the building goes significantly beyond statutory compliance to produce an elegant and durable building. There was also an exceptional level of engagement with volunteers constructing the majority of the super insulated building using locally sourced materials.
The scheme sits within a wildlife reserve and was designed to optimise its relationship with and views of the local environment. Its axial form takes the visitor from more formal offices and learning spaces through to a café and framed viewing points. It has opened up accessibility to wildlife trails and birdwatching opportunities for all, resulting in increased engagement with the local community.
Volunteer work included constructing the timber frame, building load bearing straw bale walls, lime rendering, painstakingly piecing together stones in gabion frames, laying rammed earth flooring and green roofs. In total over 26,000 hours were given by volunteers with only specialist elements being carried out by subcontractors. As a consequence, Brightblue Studio took on the role of a project manager and main contractor, organising labour and controlling the quality of the finished building in the process. The architect worked closely with volunteers ensuring construction techniques matched skills and that sustainable ambitions were understood.
The desire to use local materials was outstanding. This included locally quarried stone in the gabions, wool from local sheep for insulation and clay from road works nearby was used to create the rammed earth flooring. Timber frames & sawn boarding from trees on the client’s estate and straw bales from local farms were also used. This has resulted in a zero concrete building that significantly reduces embodied energy and provides a healthy internal environment.
The lime rendered straw bale walls, green roofs, earth flooring thermal mass and solar gains has created a super-insulated building which significantly reduces heating requirements. This creates pleasant warm spaces even without the heating running. Natural ventilation, optimised glazing and thermal mass (earth floor, Fermacell board partitions and green roof) means active cooling is not required. Local timber is also used to fuel the biomass boiler that heats the building via underfloor heating set in the earth floor.
These materials were also selected to create an innovative structural foundation solution (informed by post-earthquake work in Haiti) that could flex in response to the ground conditions - the site straddles two old open cast mines.
The resultant scheme sits perfectly in its landscaping creating an accessible, inspiring visitor experience, that also adds to this sensitive environment. The meadow planted green roof and toothed eaves have conserved habitat and provided bird nesting opportunities and water run-off is being used to create new marsh type conditions for wading birds and a new educational pond. Since completion the building has stimulated and engaged its users, drastically increasing visitor numbers and becoming a destination in itself.
Architect Brightblue Studio
Client Northumberland Wildlife Trust
Contractor Brightblue Studio
Structural Engineer Pittilla Bell Consulting Ltd
