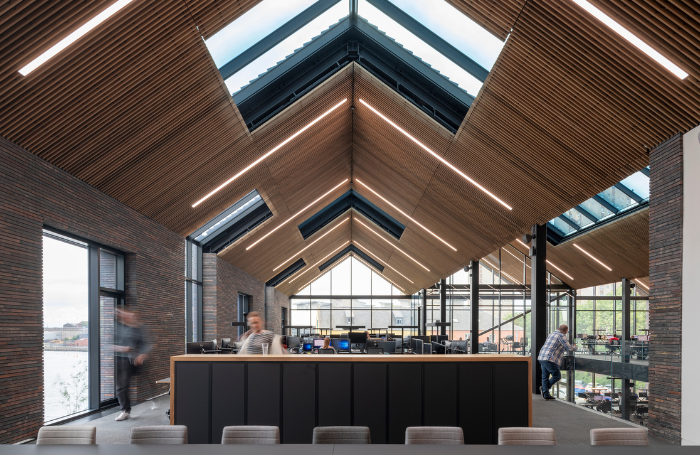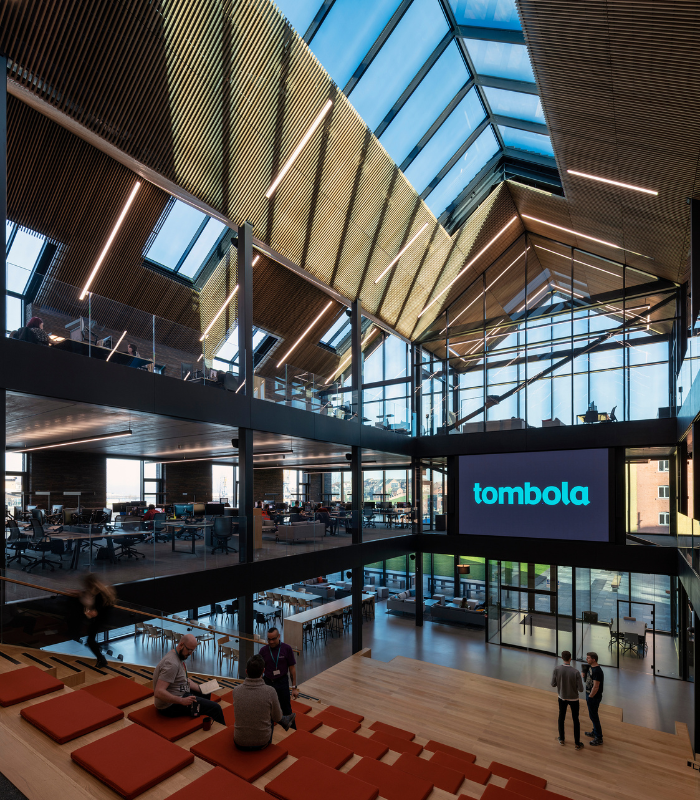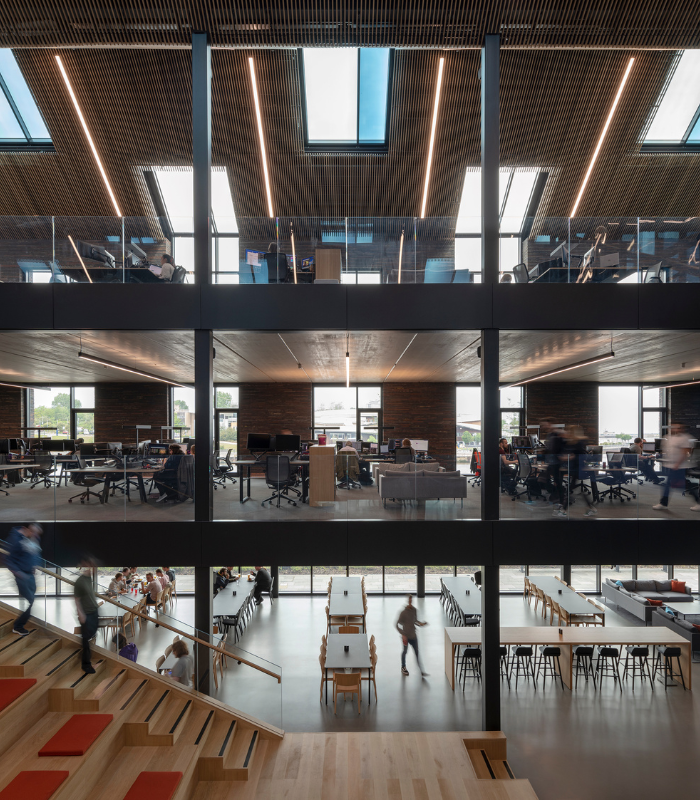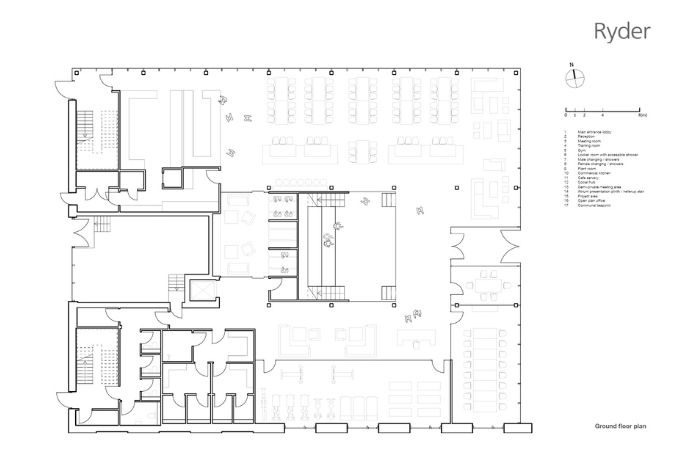Tombola House
by Ryder Architecture
Client tombola
Awards RIBA North East Award 2021 and RIBA North East Client of the Year 2021
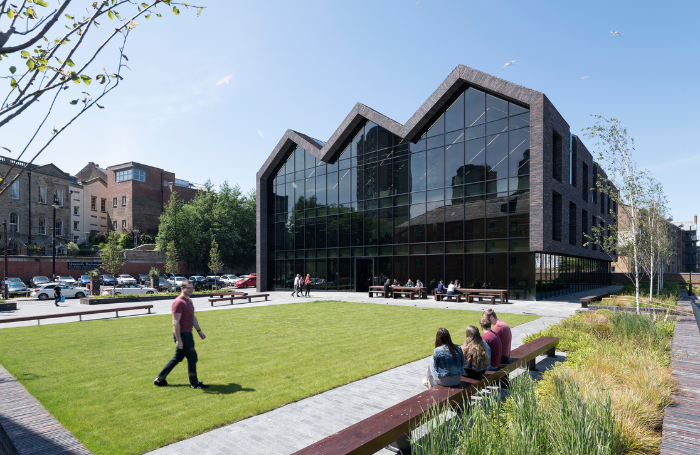
Located on the banks of the River Wear within the Old Sunderland Riverside Conservation Area, Tombola House provides a welcome catalyst for the development of the area and the wider city.
Externally, the simple palette of materials works with the strong, simple form to create a building with presence, which takes inspiration from the historic wharf and warehouse buildings of the area. Brick is the predominant material along the river, the building adds to this but also providing an evolution in character using a long, thin format. This gives the exterior a fine grain, wrapping up onto the roof with a clay tile of the same finish to maintain a simple, harmonious form.
Considered siting and orientation of the building form a new public space which connects to the riverside and has been landscaped with appropriate simplicity. The overall design strategy is extraordinarily successful and indicates the intention to create a quality building that is grounded in its context, belonging not just to the users of the building, but also the wider city.
Internally, the apparent simplicity of the space belies the sophisticated overall design and detailing, which has been delivered with extremely high quality craftsmanship. The central space provides tiered seating as an area for events, casual meetings and is further animated by serving as the primary circulation to the first floor.
The users of the building and the working environment are central to the design. The ground floor provides a gym, showers, casual meeting areas, tiered event space and a café, where employees can meet to enjoy free breakfasts, lunches, and wonderful views over the harbour.
On the upper floors, the open plan offices provide modern and progressive workspaces which are generous and uncluttered. Clever detailing keeps the lighting and IT requirements simple and harmonious with the building, all the spaces look inward towards the central atrium.
Throughout the building, but particularly internally, the detailing is faithful to the overall design approach. A rich palette of brick and timber, with exposed concrete soffits and steelwork, maintain the connection to historic warehouse buildings, which are far from the typical, sterile spaces which are common in new office developments.
The company is building on its success through investment in an area that was not the easy option. It would have been all too simple to locate to an edge of city business park, but instead, the client and architect are reinvigorating this historically significant part of the city with an appropriate, contemporary character which is already proving to be a great success.
Contractor Company Name Brim Construction
Structural Engineers SHED
Environmental / M&E Engineers Desco
Project Management Ward Robinson
Landscape Architects Colour
Interior Design Ryder Architecture and Ward Robinson
Quantity Surveyor / Cost Consultant Ward Robinson
Acoustic Engineers Apex Acoustics
Joinery Contractor Graeme Ash
