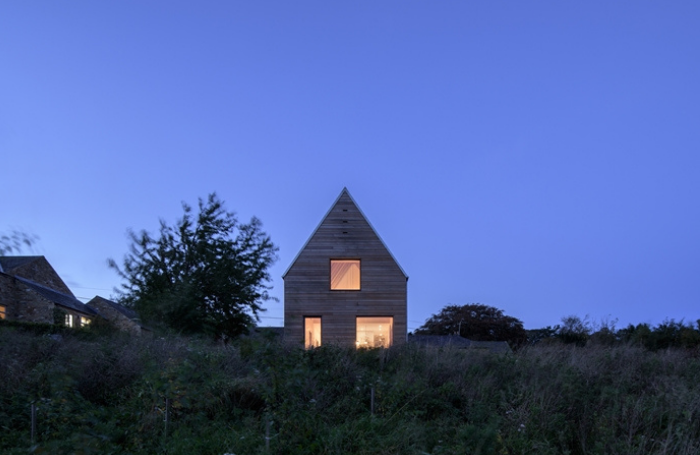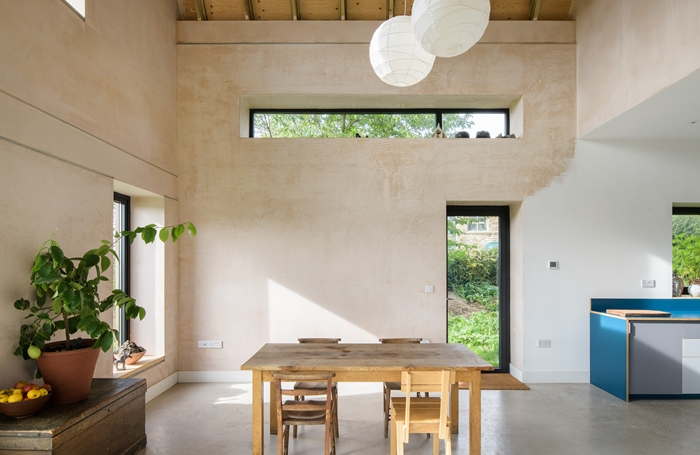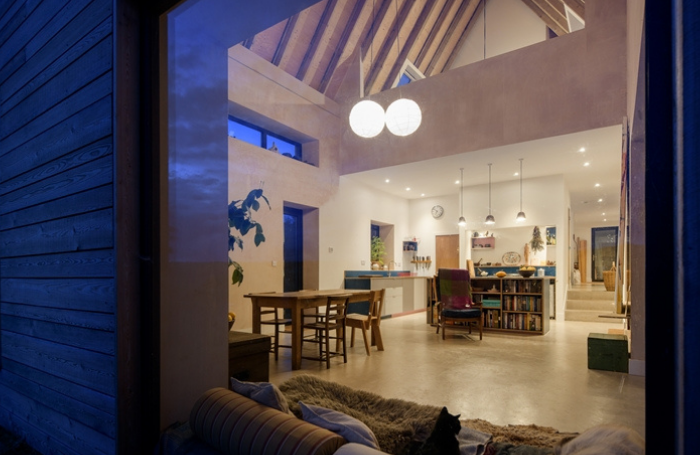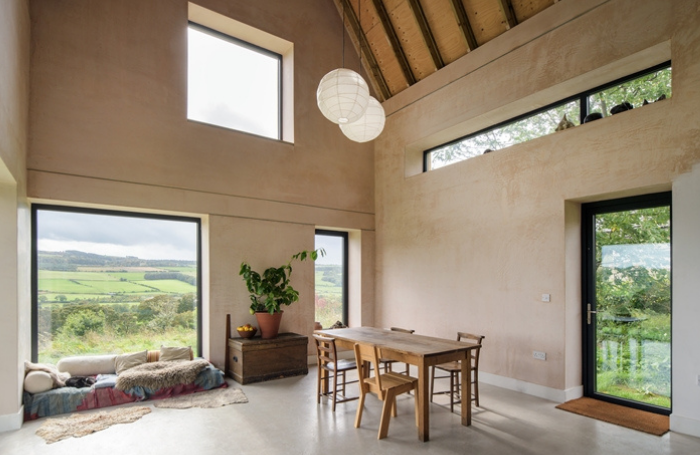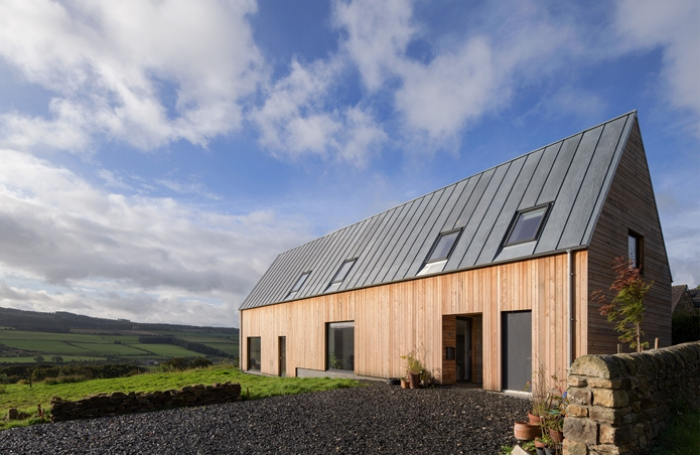North Bank
by Elliott Architects Ltd.
Client Private
Awards RIBA North East Award 2022, RIBA North East Conservation Award 2022 and RIBA North East Small Project of the Year Award 2022 (sponsored by Gaggenau)
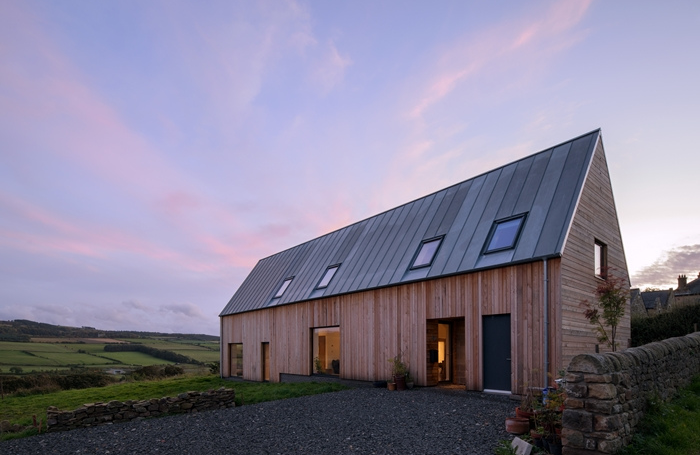
The house at North Bank lies on the outskirts of a picturesque village in the Tyne valley, based on a brief for a family home as well as a practical base for its creative owners. This project is an exemplar of what can be achieved on an extremely tight budget, on a challenging site.
Despite its rural location, the site has neighbours on three sides, and so the design has been developed to be considerate of this, orientating the form south towards the exceptional views over the valley and the Pennines beyond. Set within a conservation area, the judges felt that the architects have responded well in a careful and sensitive approach, reflecting on the context and elements of rural Northumberland’s traditional agricultural barns. The orientation of the house not only enhances the views out of the home but has minimised the impact on its wider setting and its neighbouring properties.
Externally the house draws on the local historical vernacular, the steeply pitched roof pays homage to this in both form and proportions. The judges felt this bold design approach has created an elegantly proportioned building form with a conscious celebration of robust and honest materials, sourced sustainably. Unfinished larch cladding and natural zinc roofing are used externally punctured by the large picture windows, allowing the elements to weather the building naturally with minimum maintenance required. Elegantly detailed, these materials have unlaboured interfaces which have allowed the client to complete the cladding themselves without compromise.
This project has also demonstrated that sustainable buildings can be carried out on a tight budget and don’t necessarily require large upfront costs, using simple passive strategies to maintain temperatures throughout. Although the building is quite exposed to the elements, its orientation protects the main garden from the prevailing south-westerly wind. A second phase of the project will provide further shelter. Underfloor heating utilises the high thermal mass of the polished concrete floor used across the lower level. Also noted, is that rather than exploit the views with large, glazed facades, the southern elevation has sensitively and strategically placed apertures, not only to frame the views out as you walk around the home but to also control solar gain.
The external form is expressed internally and has created a dramatic internal living space, all interconnected and to suit the family day to day, however, one’s eye is drawn to celebrate the roof form at all opportunities. These spaces have created a great setting for the owner’s art and sculpture, the judges commented on how the honesty and simplicity of the materials externally is also reflected throughout the interior.
Overall, this is a highly accomplished design response to a challenging setting and budget. A crafted, contemporary response with the client at its heart that respects its context and locale without clashing, providing a low cost, warm and welcoming home.
Gross internal area 185.00 m²
Net internal area 175.00 m²
Contractor D.P. Builders Ltd
Structural Engineers Jasper Kerr Consulting Engineers
