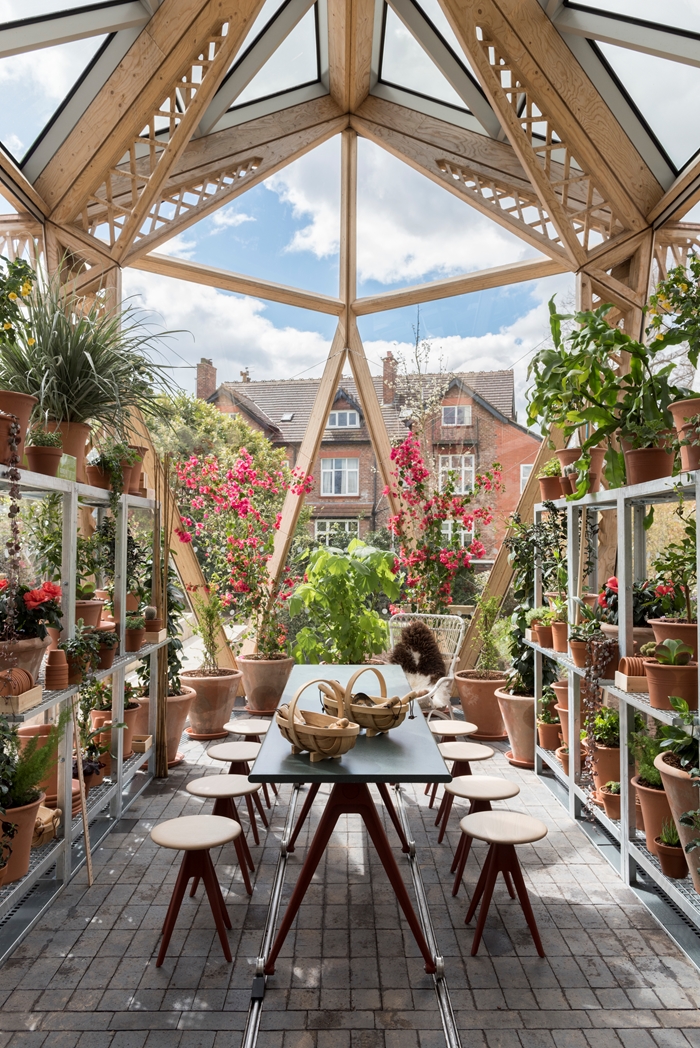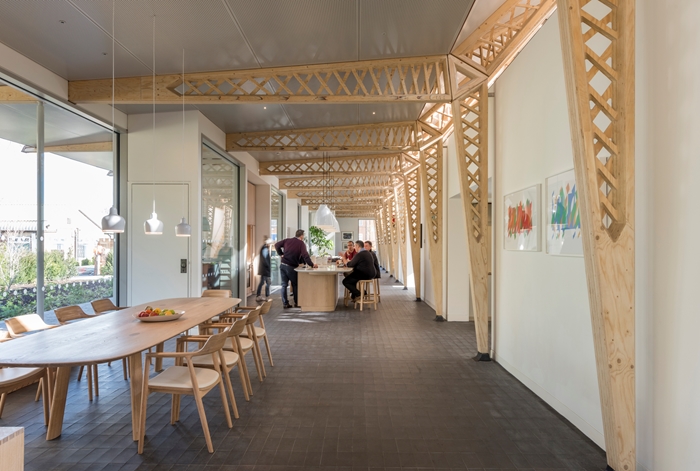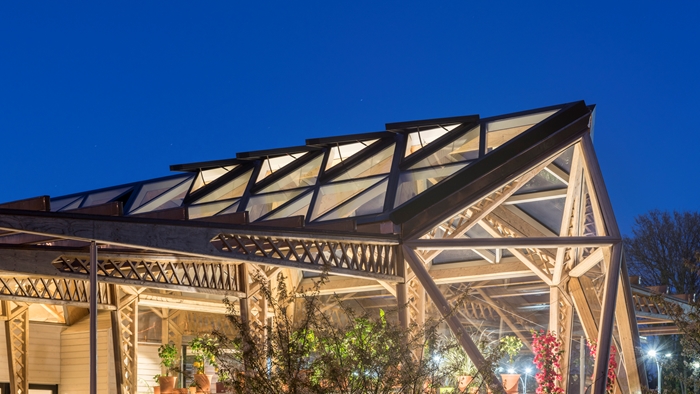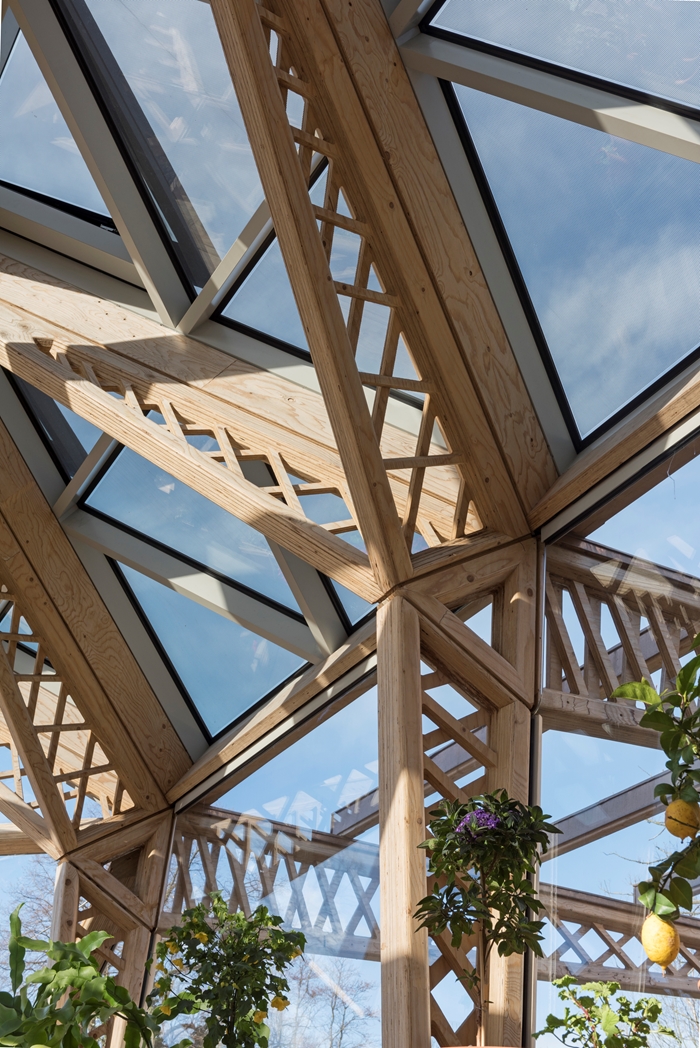Maggie's at the Robert Parfett Building
by Foster + Partners
Client Maggie's
Awards RIBA North West Award 2017, RIBA North West Project Architect of the Year 2017 - sponsored by Taylor Maxwell - for Diego Teixeira and RIBA North West Building of the Year 2017 - sponsored by Marley Eternit
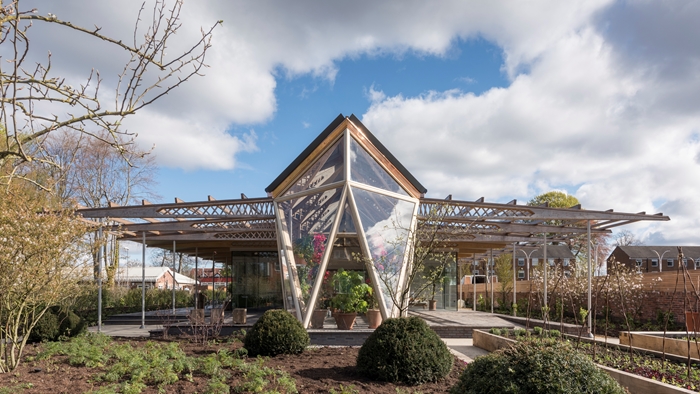
The Centre is located in the grounds of The Christie Hospital. With this location you feel that it would be difficult to escape the context of an institution but you would be wrong. The building, its setting and its landscape draw you in, make you welcome and invite you to feel, whatever your reason for being here, that you wouldn’t mind spending the rest of your day in a place that is both a home and a sanctuary.
There are no signs, no visible lettering and not a sense that this is anything other than a place in which you feel completely at home from the moment you arrive. It is both practical and straightforward, it is both a refuge and a joy, and it is both a brilliant constructional system and a work of extraordinary architecture. It not only satisfies every aspect of its brief, it utterly engages the senses.
The plan is simple. It’s a consulting hospital for people in the most difficult of circumstances. The layout is direct, it accommodates the well-proportioned shared and private spaces that are all discretely observed from the upper office level from which the team organise and run the building. The frame is beautifully crafted. A precisely engineered wooden structure - planed to perfection - repeats with a reassuring rhythm and with an utterly defined delicacy. The light is lovely. It is just everywhere – calm, delightful and just right.
It is a building that is optimistic, confident and reassuring. It perfectly represents the values behind its originators. It provides a place for its staff to operate at the best of their capacity. It is beautifully made with so many elements ranging from bespoke furniture to special windows - all individually crafted. But, above all this is a work of architecture that fulfills every aspect of what it has been asked to do. It was a privilege to visit, and a joy to have seen.
Contractor Sir Robert McAlpine
Structural Engineer Foster + Partners
Environmental/M&E Engineer Foster + Partners
Quantity Surveyor/Cost Consultant Gardiner & Theobald
Landscape Architect Dan Pearson Studio
Lighting Design Cundall
Planning Advisor IBI Taylor Young
Approved Inspector AIS
Greenhouse Consultant Fleur de Lys
Timber Design and Build Contractor Blumer Lehmann
Fire Engineer Foster + Partners
Internal Area 500 m²
