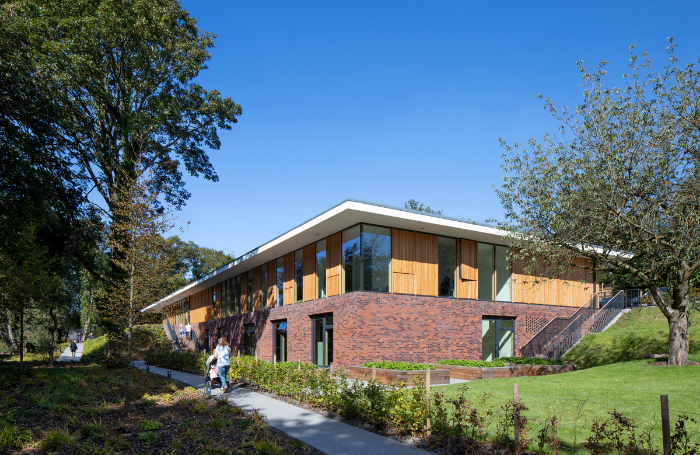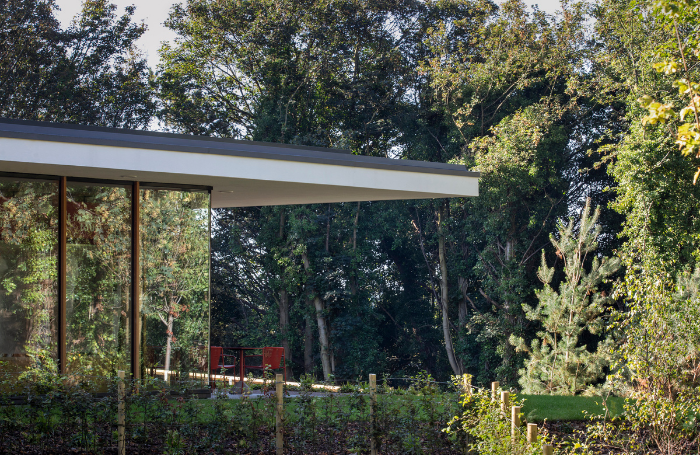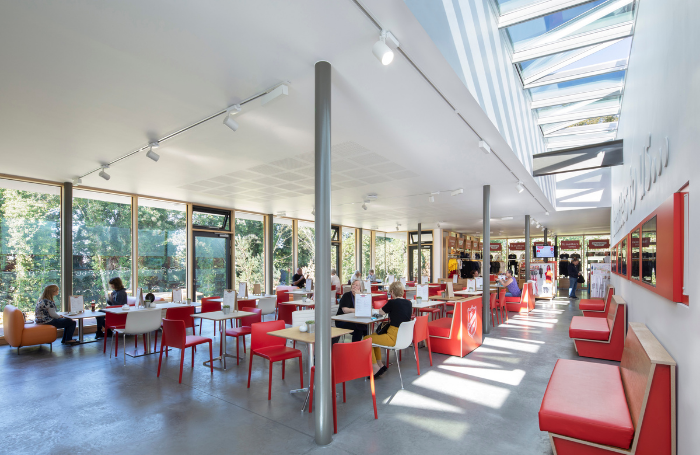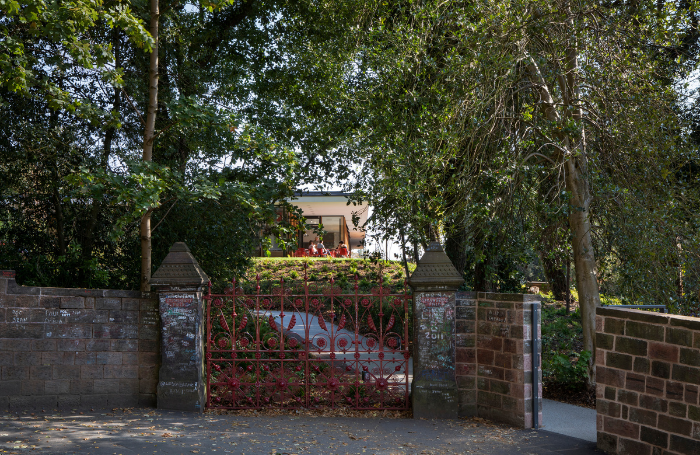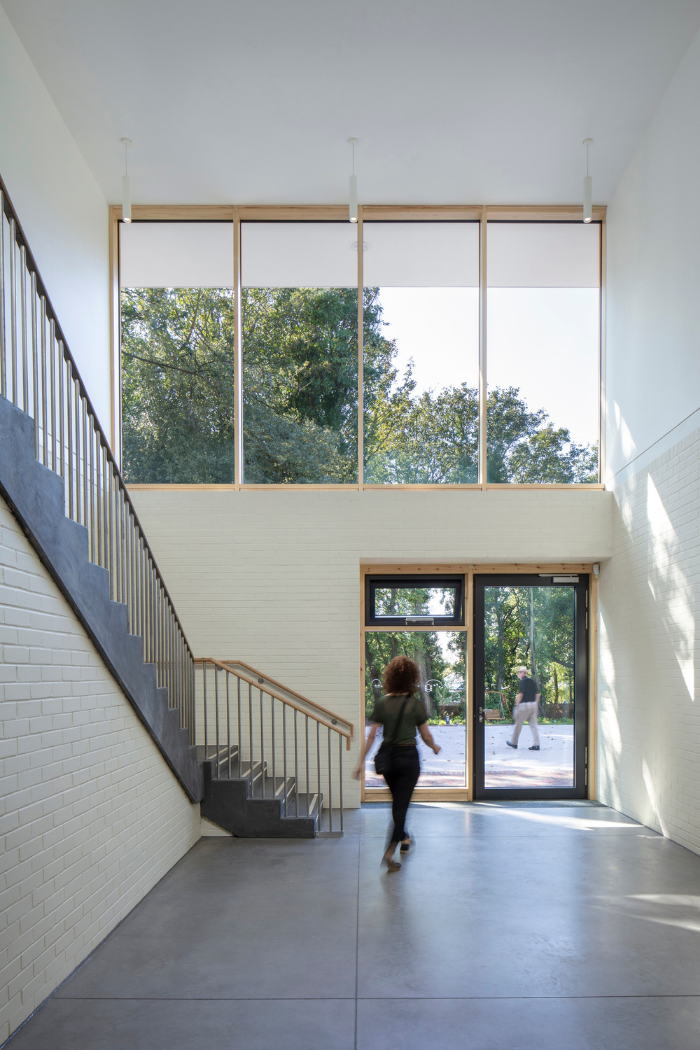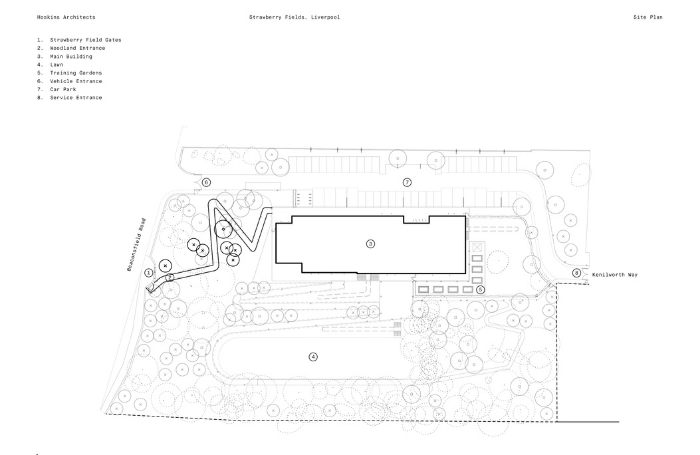Strawberry Field
By Hoskins Architects
Client The Salvation Army
Awards RIBA North West Award 2021
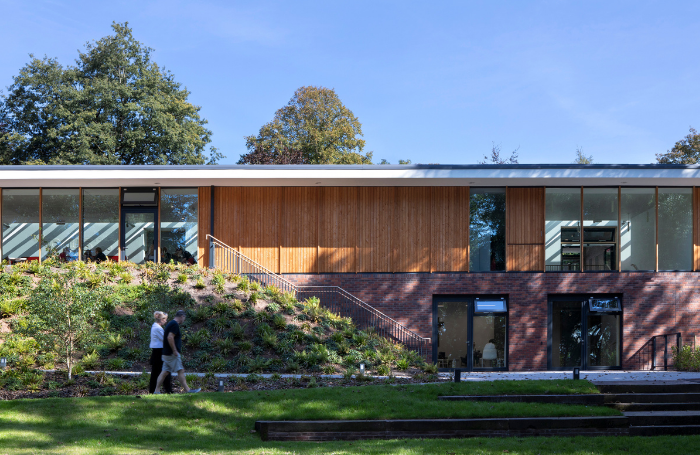
Set within the iconic location of Strawberry Field, this project is a remarkable combination of a visitor centre for the significant number of international visitors to the site, and a training centre for people with learning disabilities seeking employment. The architects have delivered this unique brief in a convincing and sensitive manner that respects both the qualities of the site and the needs of the building’s users.
The success of the scheme is in the way in which a narrative about care and inclusion ties together the potentially divergent elements of the brief and embraces the history of the site and its associations with The Beatles. This is made explicit in the on site exhibition but also, architecturally, in the effortless way in which the architects have brought the two activities together in a single, inclusive environment.
The project has a simplicity of form and function and makes sensitive, thoughtful use of the site and its existing mature landscaping. It demonstrates that good architecture does not depend on high budgets or complex solutions, and that simplicity has its own beauty.
The building is characterised by generous, flexible spaces, natural ventilation, extensive daylighting, and a sense of integration with its landscape setting. The extended overhanging eaves facilitate sheltered outside use. These aspects, designed with the wellbeing of occupants and visitors in mind, have been particularly appreciated in the past months under the constraints of COVID-19, with the centre becoming a much valued, sheltered destination for the local community.
The scheme has embraced accessibility in its broadest sense. A desire for openness, connectivity and accessibility for all is evident in the architecture. For young people with disabilities the sense that the centre gives them that “this is for you” is transformative. Training facilities are sheltered but not hidden, with the architecture conveying a real sense of visibility and engagement between trainees and the visiting public. On a functional level, provisions to enhance accessibility are exemplary, embracing extensive changing facilities and the fully height adjustable surfaces of the training kitchen.
Good, thoughtful sustainability principles deliver a simple, uncomplicated building that is easy for the client and users to manage and navigate. A rigorous analysis of the brief to minimise the built form, and a simple volume with elevational treatments that respond to orientation with large windows where appropriate, solar shading where necessary, and passive design principles throughout is informed by dynamic simulation modelling.
The building illustrates a sensitive reuse of the existing site, with careful consideration of its orientation and placement and utilisation of existing levels to maximise environmental benefits and soft landscaping while minimising visual impact. This thoughtful approach extended to the selection of a contractor based on a commitment to sustainability, on site recycling and community employment initiatives, including their proactive engagement with the centre’s training programme.
Strawberry Field should be praised for its simple, elegant building, intelligent land use, excellent biodiversity, high levels of social sustainability, and community engagement. This is intelligent and considered architecture delivering high social value.
Location: Liverpool
Contractor: Robertson North West
Landscape Architects: Rankin Fraser
Structural Engineers: Curtins Consulting
Quantity Surveyor / Cost Consultant: Gleeds
Internal area: 1,360 m²
