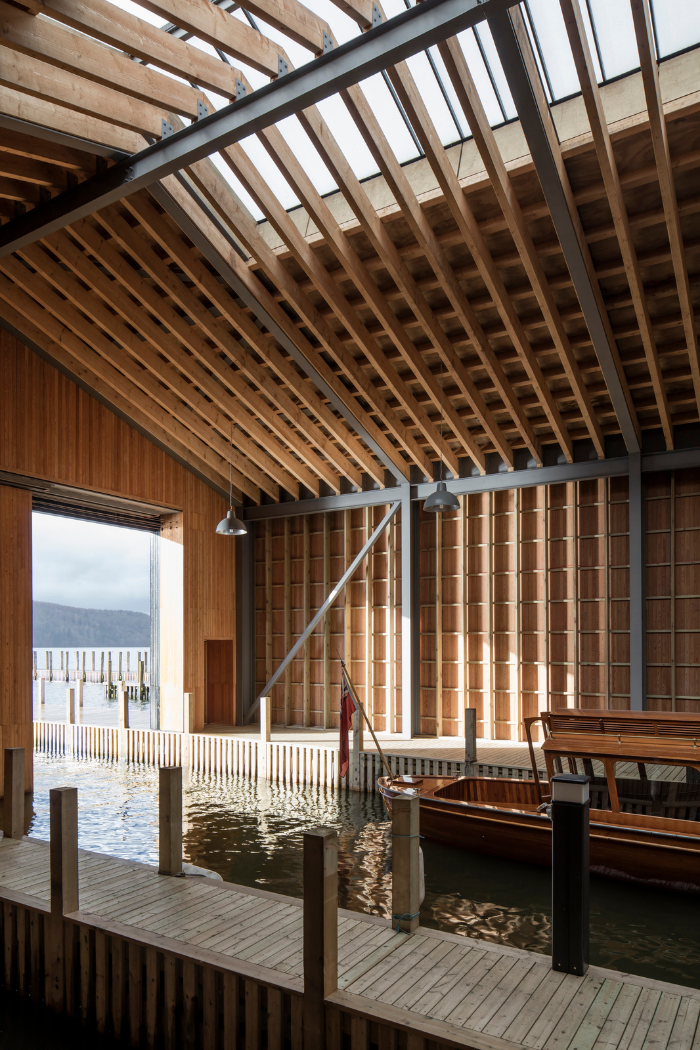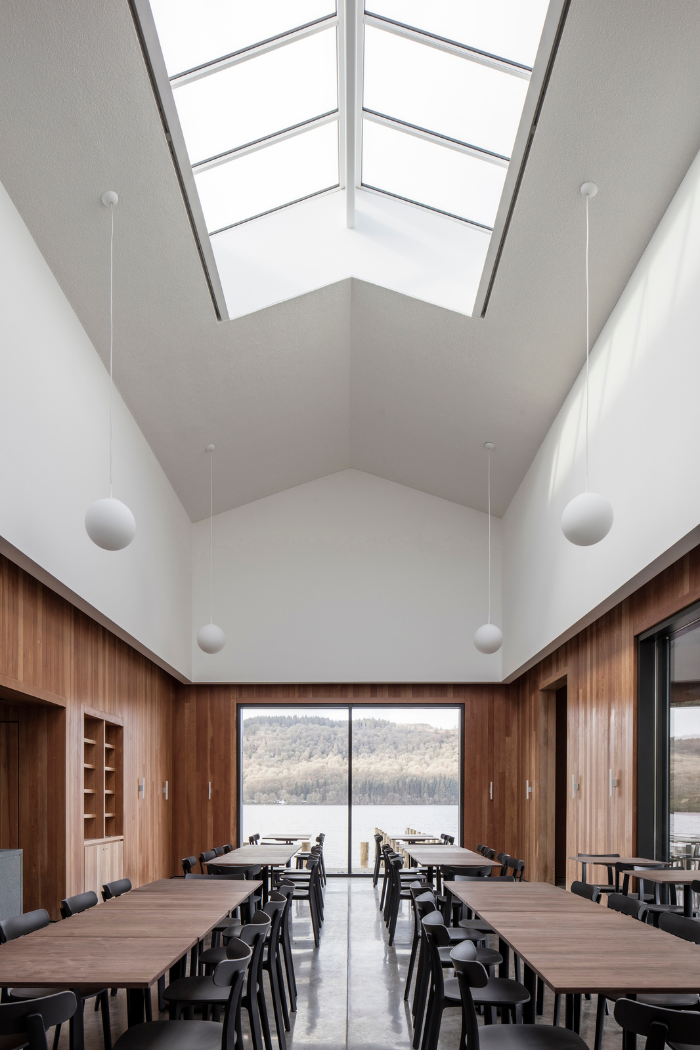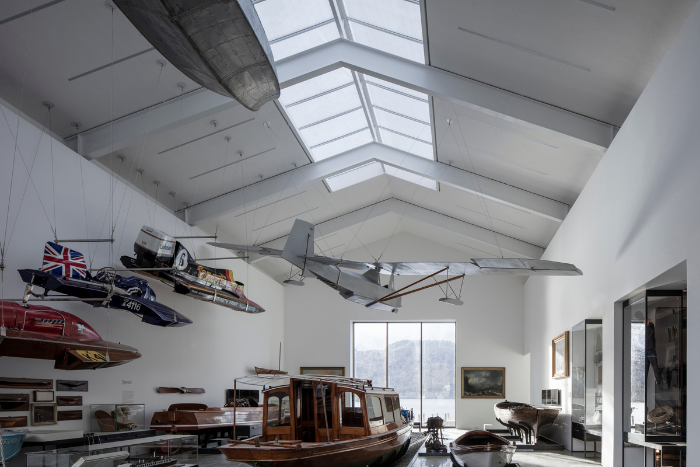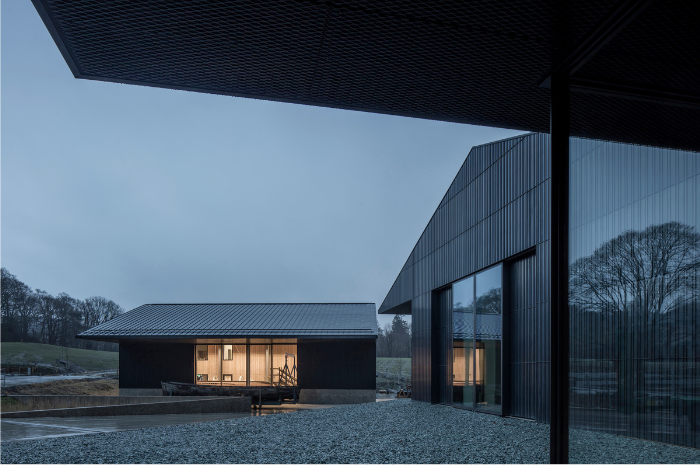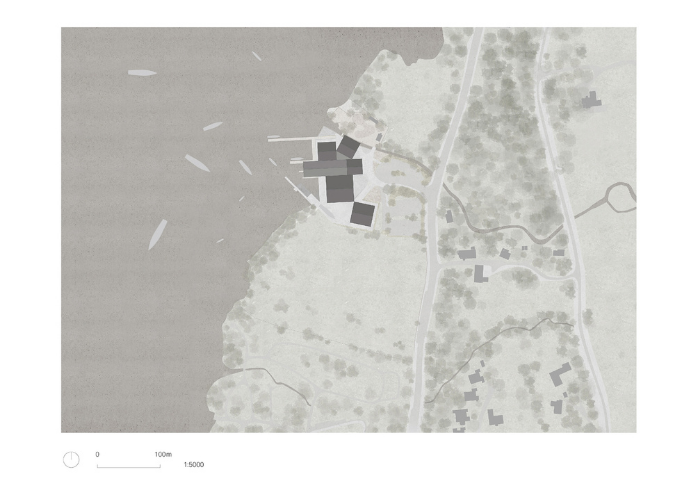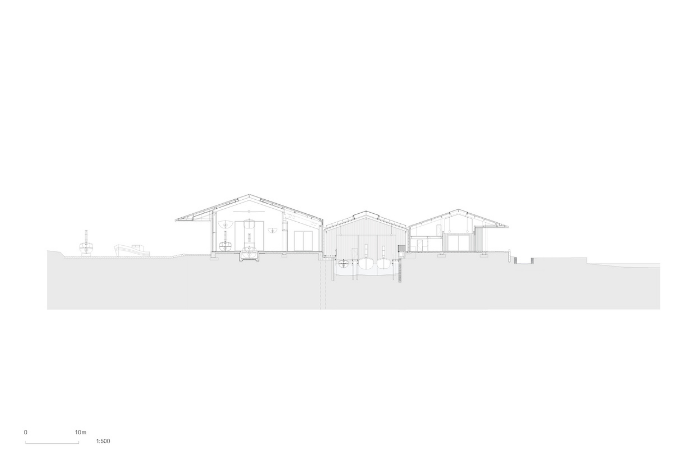Windermere Jetty Museum
by Carmody Groarke
Client Lakeland Arts
Awards RIBA North West Award 2021, RIBA North West Building of the Year Award 2021, RIBA North West Client of the Year Award 2021
Find out more about the Windermere Jetty Museum project in our video below.
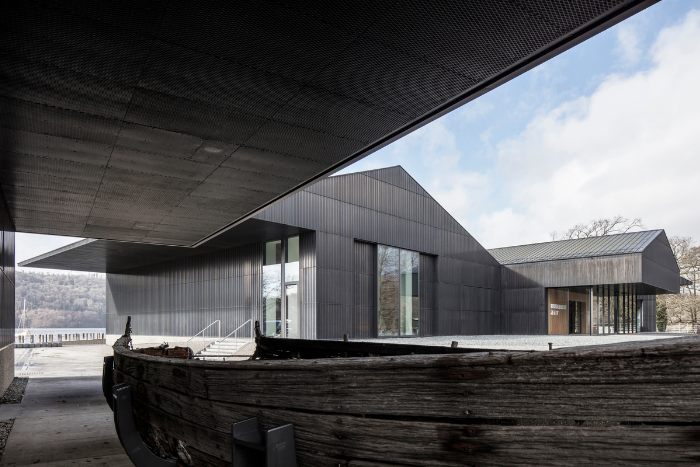
Nestling into the eastern shore of Lake Windermere, the Jetty Museum creates a compelling composition of vernacular forms which achieves an unusual reconciliation of the reassuringly familiar with the strikingly contemporary. When seen from the lake its dark shed-like buildings are embedded in the wooded hillside behind, but on arrival, the museum exudes the confident identity of a major cultural institution.
The cluster of pitched roof forms successfully breaks down the large scale of the museum, integrating it into its landscape setting. This seemingly picturesque arrangement derives its layout from functional requirements whilst carefully framing views of the lake. It is these views, and the experience of the water, which become the main protagonist in the considered and choreographed sequence of the visitors’ route, with the building successfully blurring boundaries between climate controlled galleries, workshops, the wet dock and the lake itself. Learning from older Lakeland buildings, the provision of deeply overhanging eaves creates external rooms, sheltering visitors from the elements.
Everything here has been carefully considered as part of the design in terms of visual impact, functional performance, and response to the context and environment. Considerable thought has been put into the selection of materials, in particular the use of oxidised copper, the primary material of the exteriors, which is already weathering to a variety of subtle natural hues.
From a sustainability perspective, the museum is highly convincing. The sustainability strategy is intelligent and comprehensive and this is clearly evident in the completed building. From the reuse of the existing wet dock, to the consideration of embodied carbon and longevity in the materials selection; from biodiversity to health and wellbeing; and from sustainable water cycle to careful selection of appropriate building services systems for each different area, sustainable thinking was embedded in the design process holistically and passionately from an early stage and carried through to completion.
The building’s important relationship to the lake, and its setting in the Lake District National Park, is reflected in exemplary strategies for water, land use, and ecology. The building touches the earth lightly and sits comfortably in its setting. New landscaping complements the existing and is designed to enhance biodiversity; water use has been minimised and sustainable drainage strategies implemented.
The client, Lakeland Arts, is to be applauded for having the confidence and ambition to commission this significant piece of architecture and major building in a sensitive location at the heart of the Lake District National Park. The project has been seen through with rigour and integrity from the architectural competition in 2011 to its successful opening to the public. It has enabled Lakeland Arts to further develop their longstanding commitment to artistic and cultural engagement with visitors and the local community.
The panel recognises this as an outstanding scheme. The unique setting demanded a scheme with a clear vision and of the highest quality. The resulting building has been handled with sensitivity and deftness. It has a restrained and simple beauty that is boldly confident in its design and delivery.
Location: Cumbria
Contractor: Thomas Armstrong Construction
Landscape Architects: Jonathan Cook Landscape Architecture
Structural Engineers: Arup
Project Management: Turner & Townsend
Quantity Surveyor / Cost Consultant: Turner & Townsend
Environmental/M&E Engineers: Arup
Access Consultant: Jane Toolis Associates
Acoustic Engineers: Arup
Fire Engineer: Lawrence Webster Forrest
Graphics: A practice for everyday life
Health and Safety Consultants: Lucion Services
Ecologist: Middlemarch Environmental
Exhibition Design: Real Studios
Approved Building Inspector: Butler & Young
Internal area: 2,560 m²
