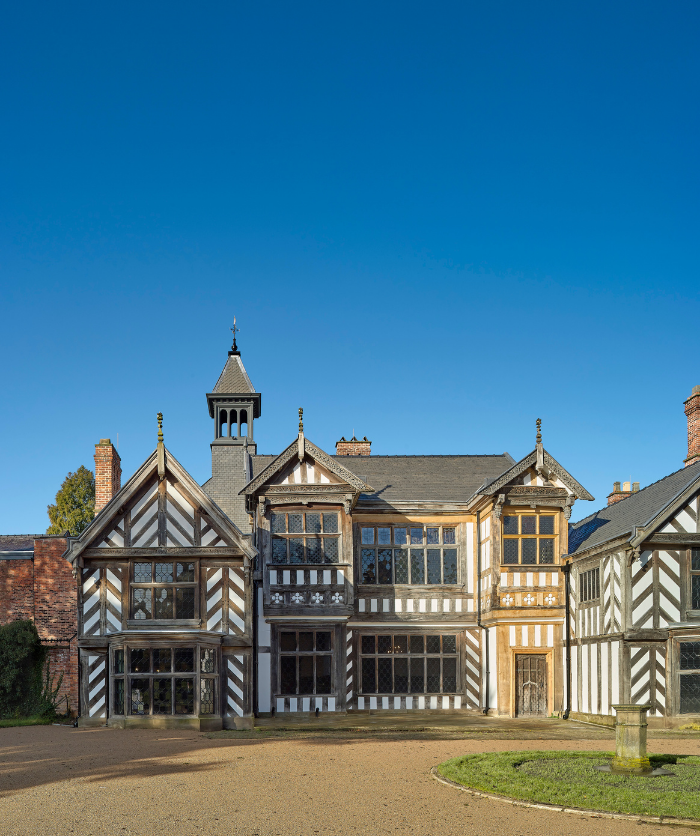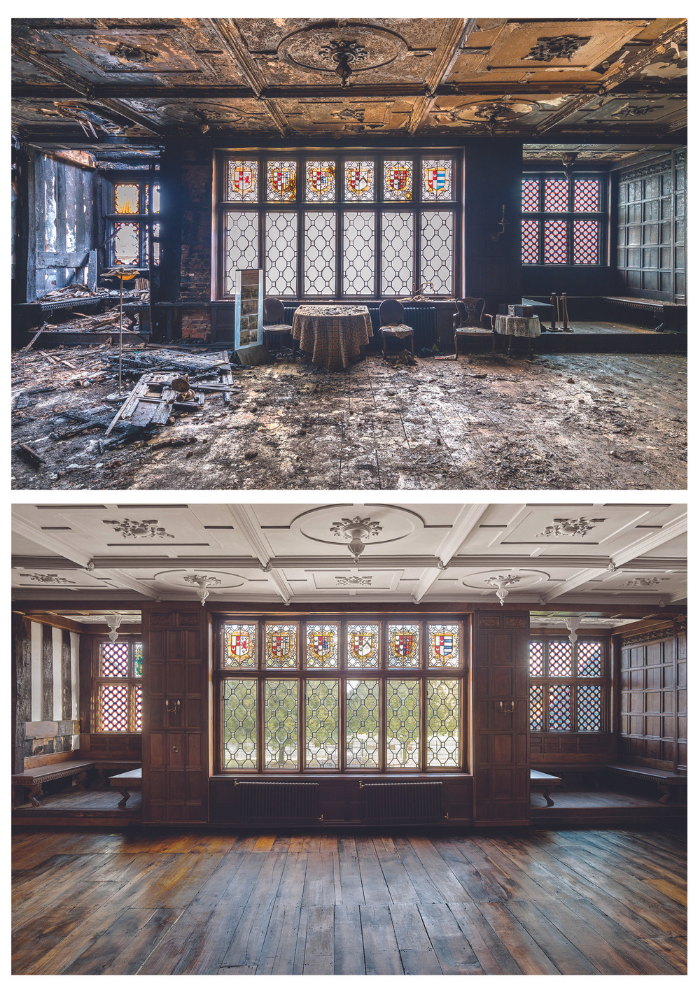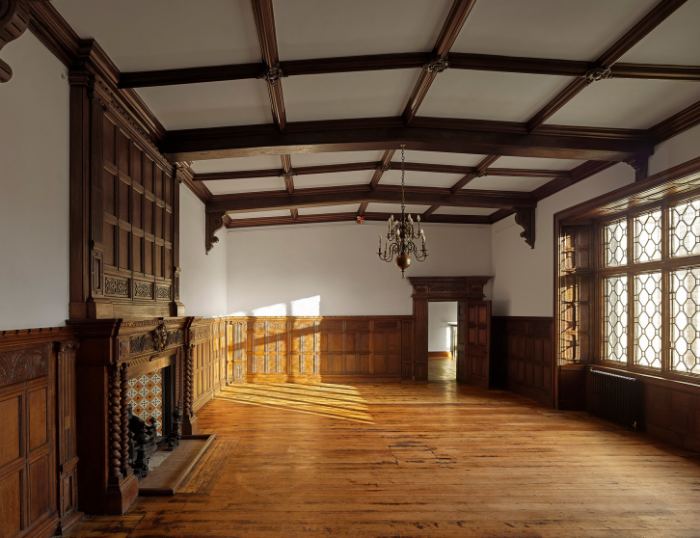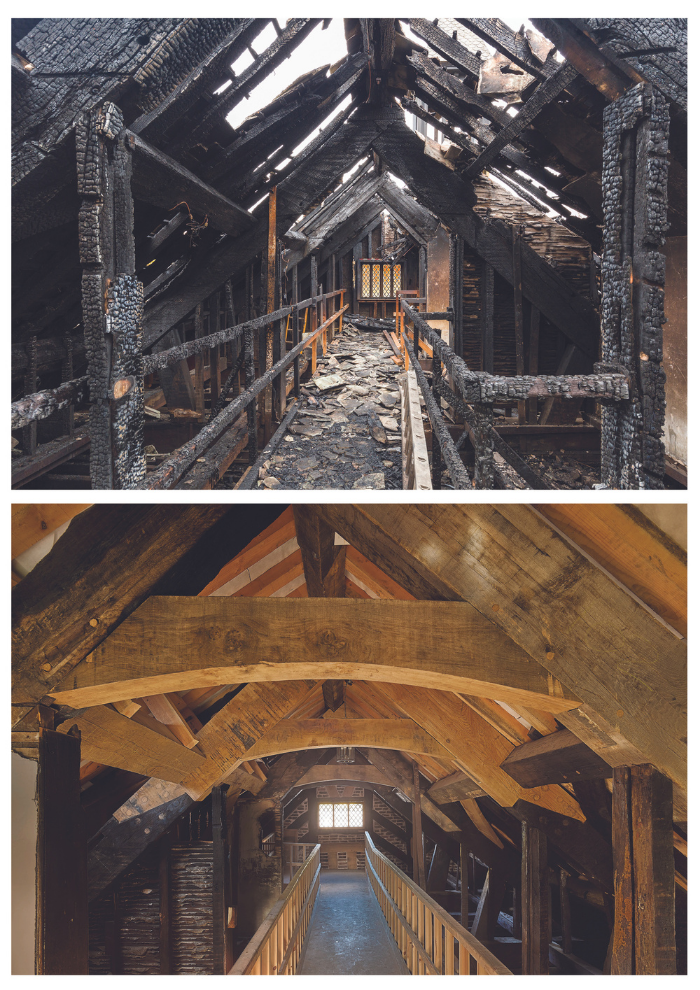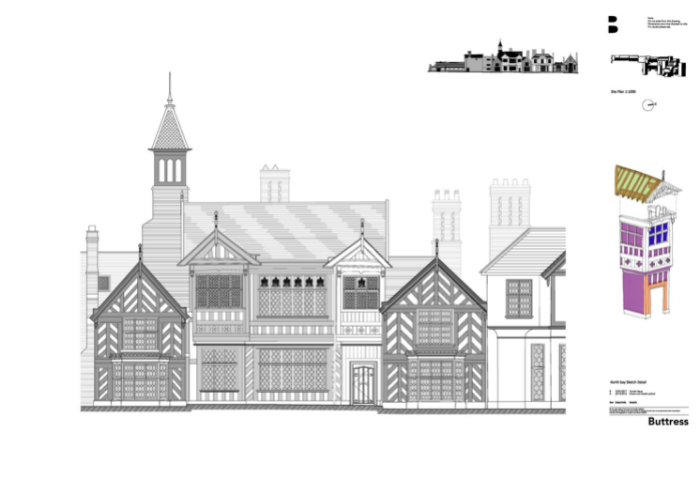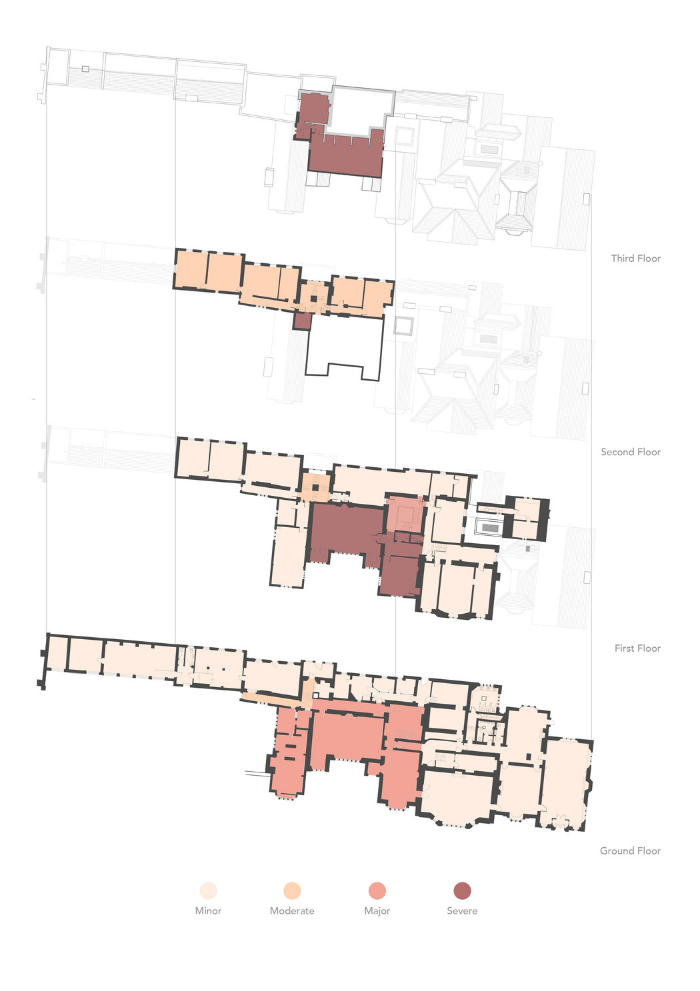Wythenshawe Hall
by Buttress Architects
Client Manchester City Council
Awards RIBA North West Award 2021, RIBA North West Conservation Award 2021
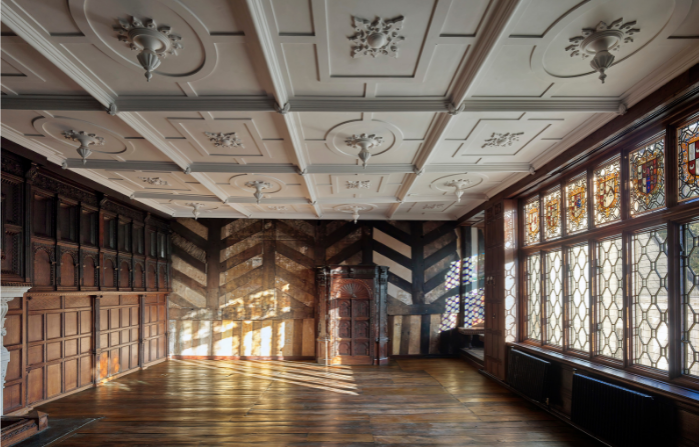
This much loved historic landmark, a Grade II* listed 16th century mansion sitting in registered parkland, has been brought back to life following a devastating fire in 2016 through exceptional, almost forensic, conservation work. The building is a joy to experience, and the skill and sensitivity of the new work has, if anything, added new levels of interest to this outstanding structure.
The remarkable and unusual project combined a very quick and urgent task of halting the rapid damage being done by water and the risk of collapse with the slow and lengthy process of specifying the repairs needed to reinstate fabric following the fire. Painstakingly picking through of fire damaged remnants assisted greatly in the recreation of lost or collapsed elements, and close collaboration was required between the consultant team to understand the way the historic fabric would have worked structurally and to ensure that new materials worked successfully with the original fabric, helping to preserve it for future generations.
A strong conservation philosophy ensured a balance was successfully achieved between the honest presentation of the fire as part of the building’s history, the preservation of as much historic fabric as possible and the retention, or enhancement, of the building’s aesthetic significance. The extreme care taken in the restoration of fire damaged elements meant that opportunities were presented to reveal previously undiscovered features such as the intricate decoration of panelling or less decorative, but nonetheless fascinating, features such as historical graffiti.
The project team successfully met the challenge of a number of highly technical and unusual conservation techniques such as the reproduction, or conservation, of decorative leaded glass windows, the extraordinary plastered ceilings, and the repairs to the building’s oak frame. Throughout, this work has been based on extensive documentary and physical evidence, and an exceptional level of craftsmanship has been displayed in its execution.
The unusual hands on role of the architects in this unique project has been fundamental to the success of the work. The architects’ involvement over a 10 year period embraced the drafting of the original conservation plan which has enabled such successful conservation work to be carried out. Following the fire, daily work on site required painstakingly sifting through of fire damaged debris, identifying fragments of material to inform subsequent reconstruction. Critical decisions needed to be made on a day to day basis regarding preservation of the surviving building elements, while maintaining the clarity of the conservation strategy.
Works were focused on fire damaged areas, but Manchester City Council is to be applauded for further investment in reroofing the entire complex of the buildings, addressing the long term requirements of ongoing preservation and maintenance. The work as a whole exudes care and attention and has safeguarded an exceptional historic building which is a delight to visit once more. Shortly re-opening to the public, it is planned that the revitalised hall will be the catalyst for a wider master plan enhancing the community focus of the surrounding park.
Location: Manchester
Contractor: Conlon Construction
Structural Engineers: Thomasons
Environmental/M&E Engineers: Mott McDonald
Quantity Surveyor / Cost Consultant: Manchester City Council
Project Management: Manchester City Council
Internal area: 2,076 m²
