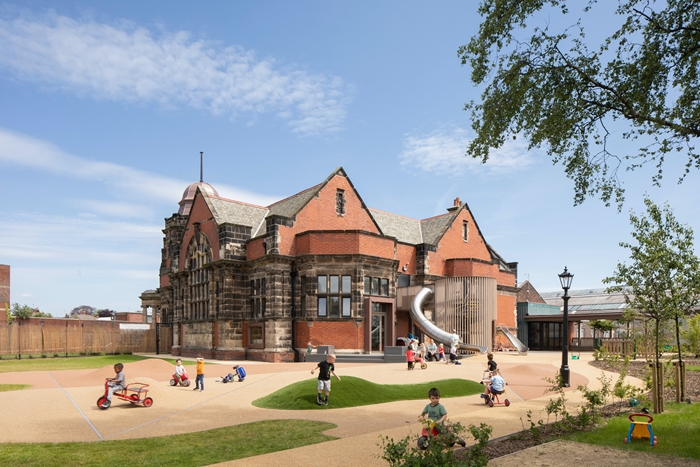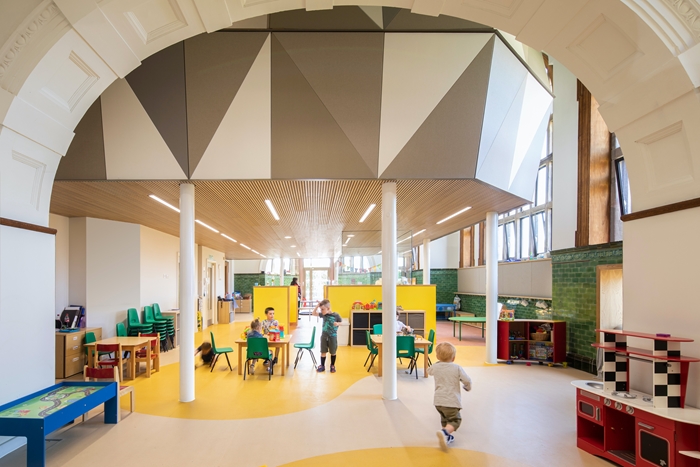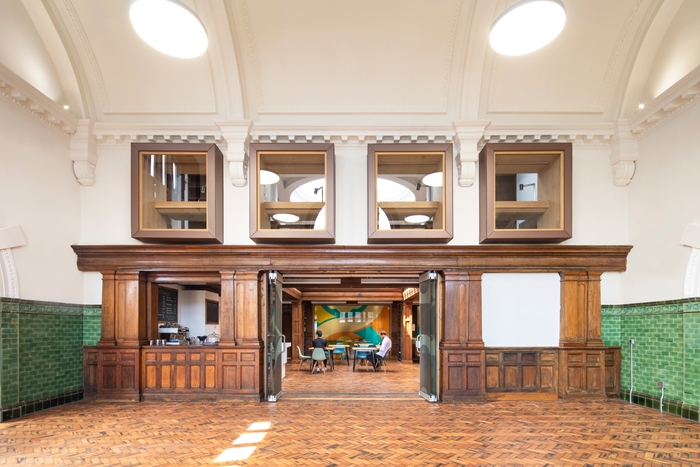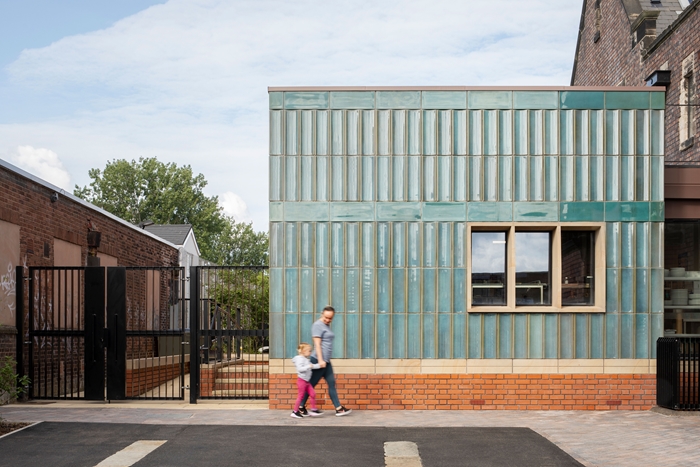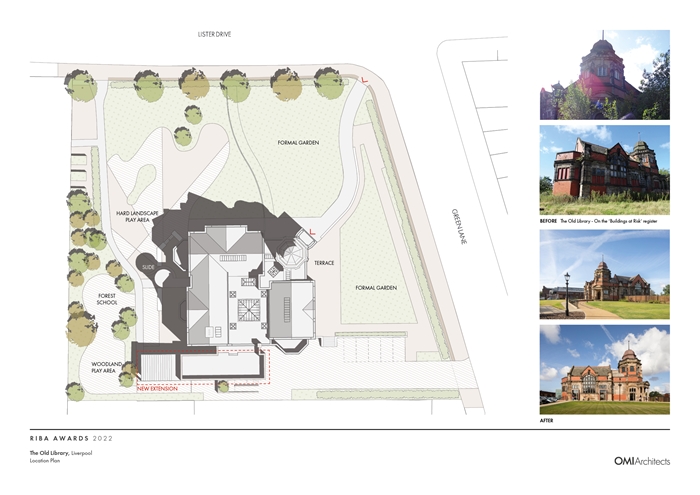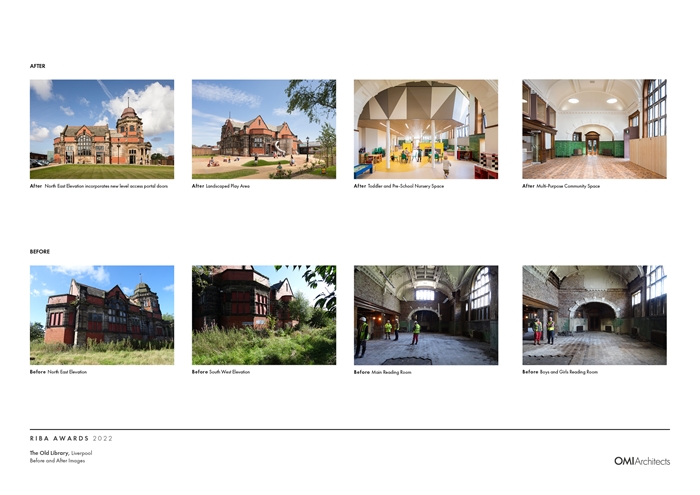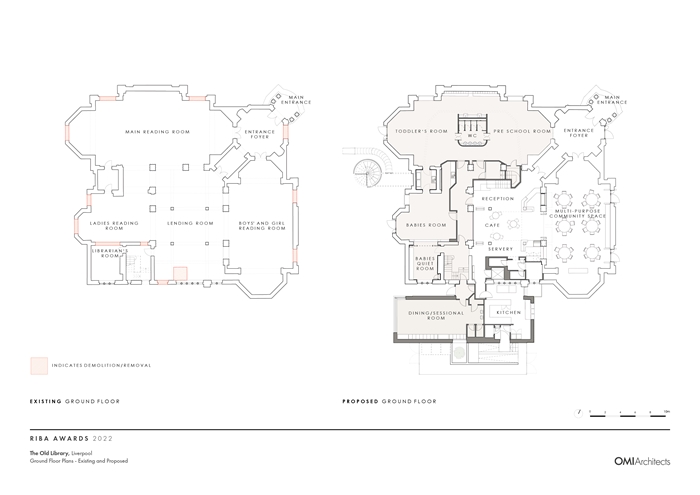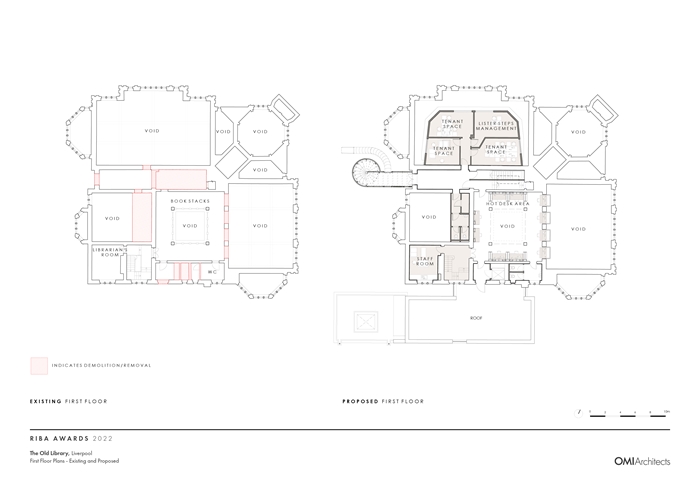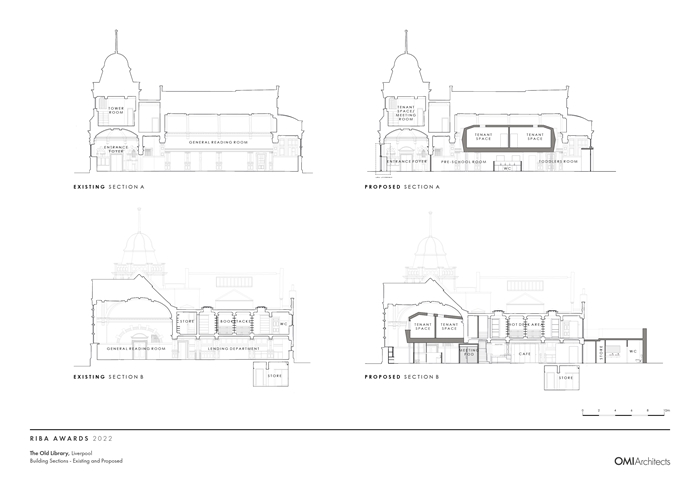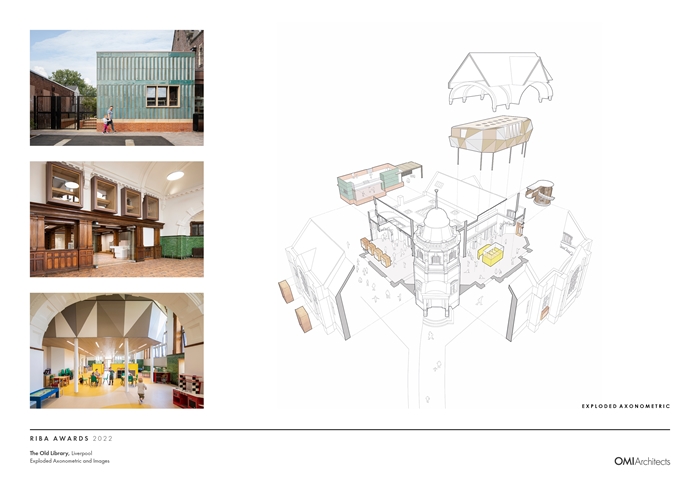The Old Library
by OMI Architects
Client Lister Steps
Awards RIBA North West Award 2022 and RIBA North West Client of the Year Award 2022
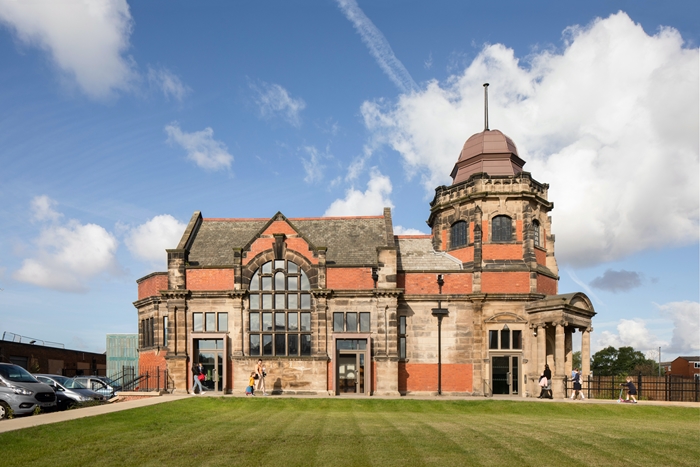
The Old Library, a much loved community asset that was closed in 2006, after 100 years of use as a library, had fallen into a state of neglect and disrepair. It was placed on Liverpool’s ‘Buildings At Risk’ register. Meanwhile, a local charity group had been established nearby to address the lack of childcare in the area. They had no permanent space but evolved through a series of portacabins due to demand. Lister Steps’ charitable mission is to enhance the life chances of families and individuals in the area and they identified the library as a potential ‘home’ for their cause. The brief for a shortlisted architect competition was to create a nursery and community hub within the confines of the existing, dilapidated building for a modest budget.
The result is an incredible social gesture with "something for everyone" and a unique example of retrofit. Carnegie’s historic structure has been divided diagonally to retain a single main entrance foyer whilst encouraging social interaction through a public cafe, community hub, and main events hall. The central hub also offers quiet workspaces for teenagers to complete homework. Beyond a secure access is another half of the building where young nursery and pre-school facilities are offered, complete with an after school club.
The building engages, stimulates, and delights. It caters to all stages of life in a unique and quirky way. There is a sense of ordered chaos in the eclectic mix of activity but with a consistent quirky approach to architecture. The existing structure itself has been restored where required but not bleached of its years. Instead, the budget has been expertly balanced between restoration and new use. Insertions have been made only where necessary and with a consistently clear approach to intervention.
The outdoor play spaces are connected to the building through clear, new window and door insertions whilst play equipment such as a slide connects the first floor. Minimum footprint new build elements have been added to house an after school club and catering kitchen where the existing envelope could not accommodate the full brief. Offices have been modelled at upper levels within the existing shell and via a new mezzanine within the second hall - intentionally creating a smaller scale for the young users of the nursery space whilst allowing new insertions to step away from the historic structure and retain the original double height space.
This is a highly complex project with escalating space requirements within an existing shell and limited budget. The tenacity of the architect is to be commended in creating a project befitting of brief and community whilst adopting guardianship of the existing building. The building is a topical and relevant demonstration of reuse and social value. Liverpool City Council should be as thankful to Lister Steps for the saving of a heritage asset as the client is to the architect for answering their brief in a playful but respectful manner.
Location Liverpool
Contractor HH Smith
Structural Engineers DP Squared
Conservation Architect Arcadis
Quantity Surveyor / Cost Consultant Simon Fenton Partnership
Environmental / M&E Engineers Viridian Consulting
