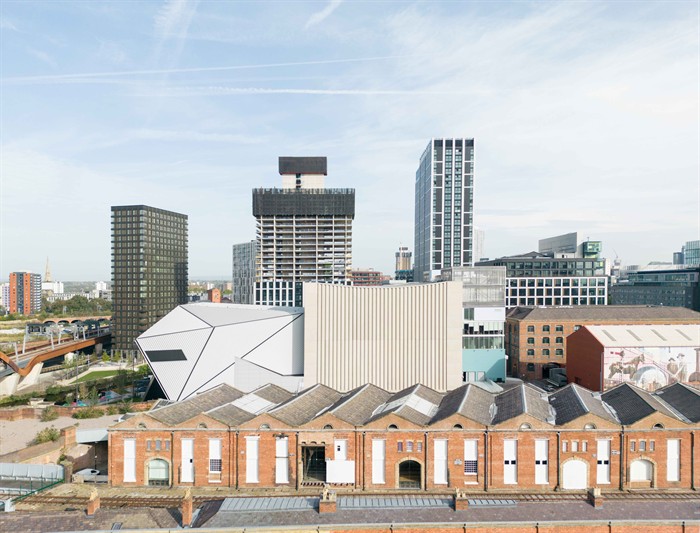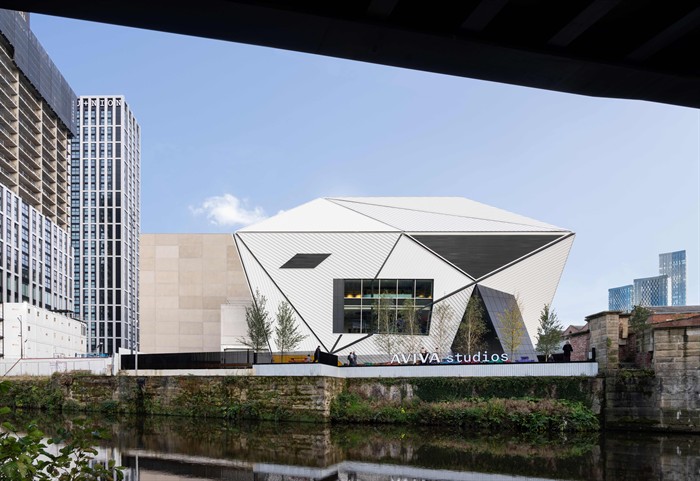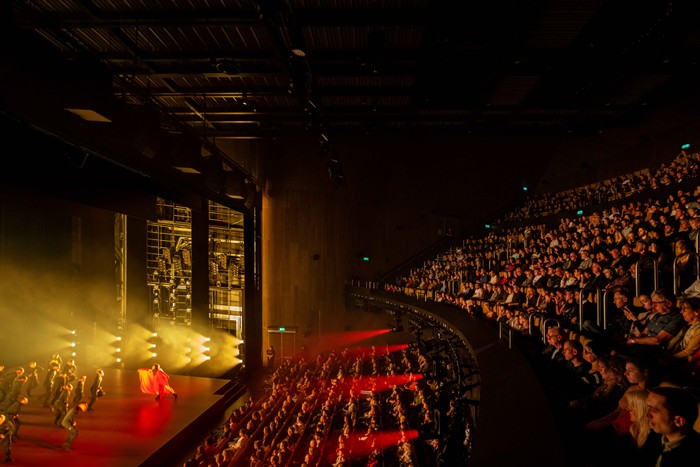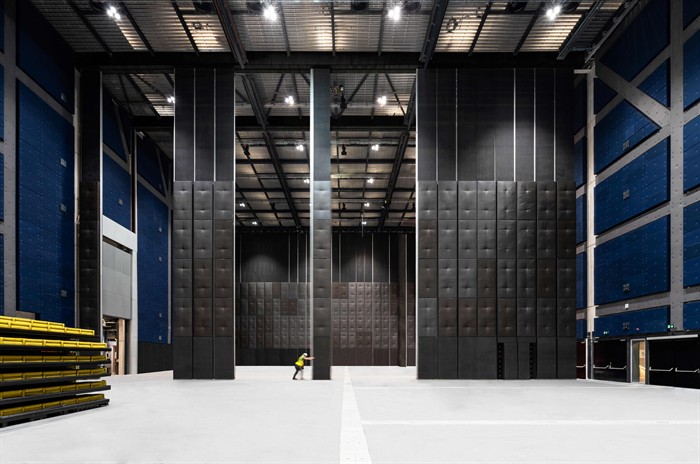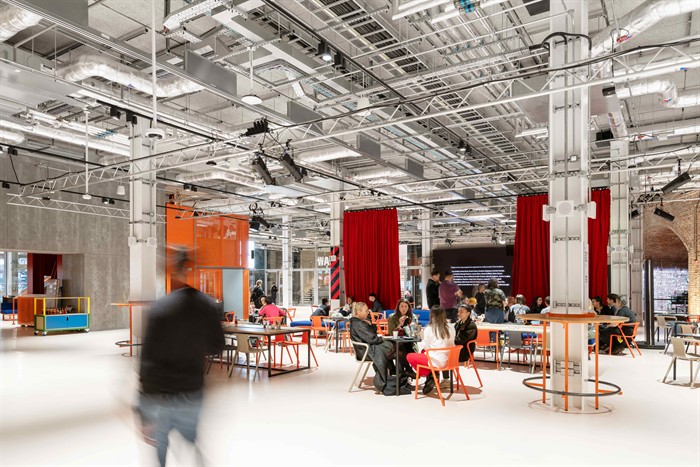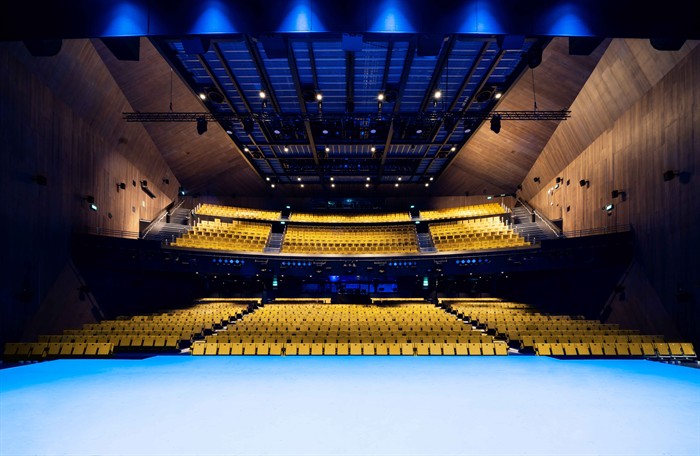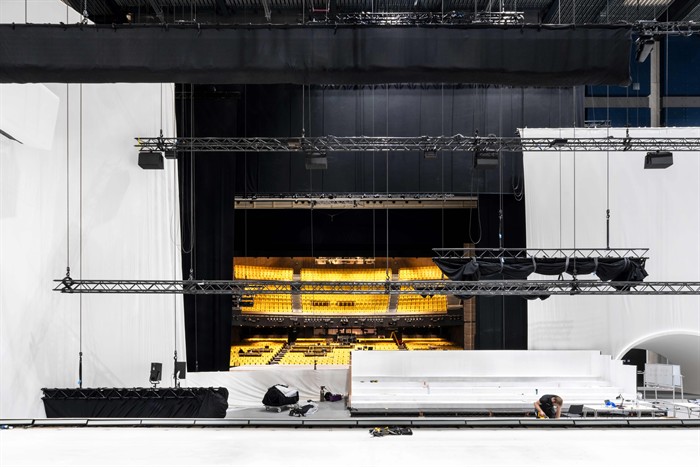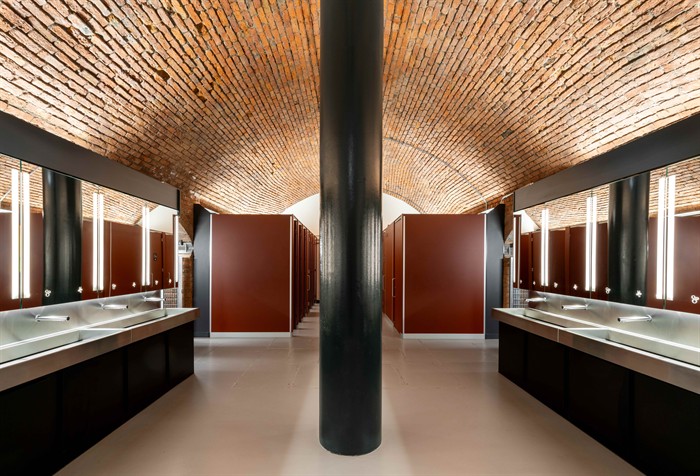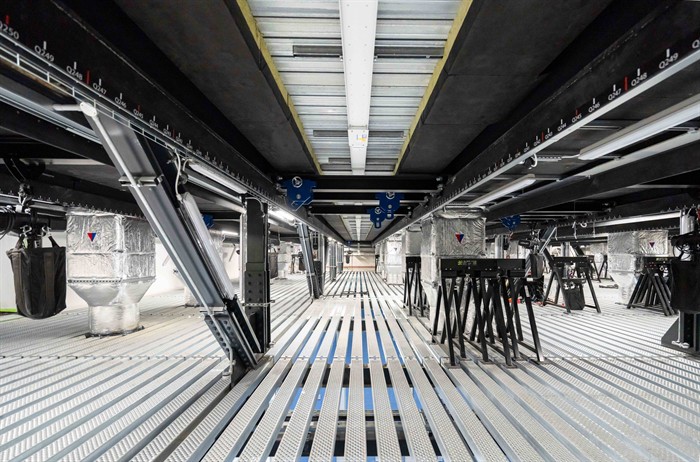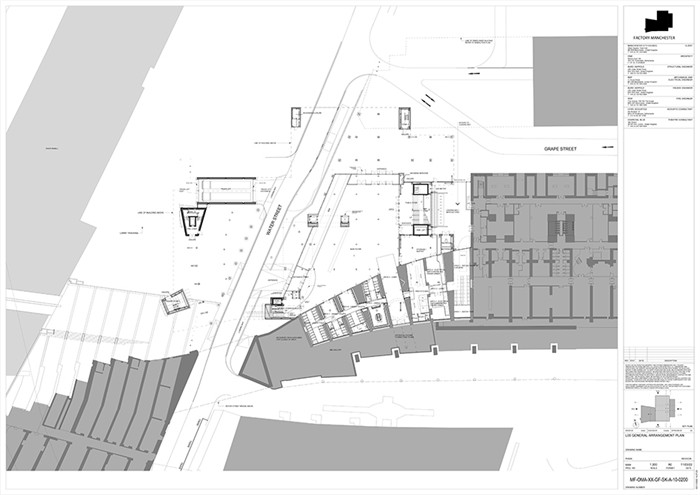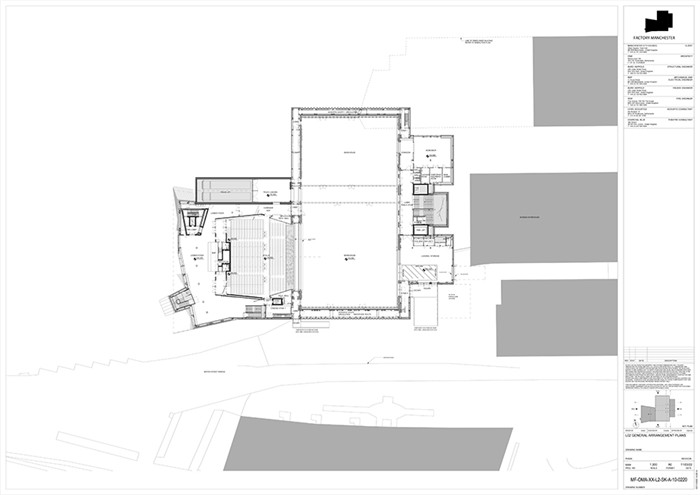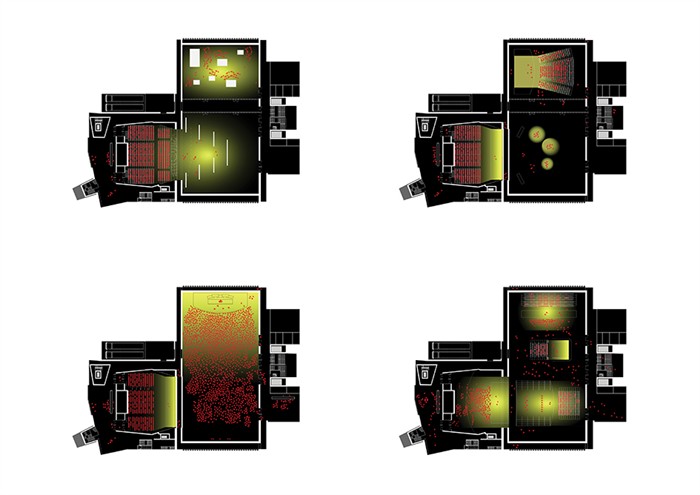Aviva Studios, Factory International
By OMA
Client Manchester City Council
Award RIBA North West Award 2025
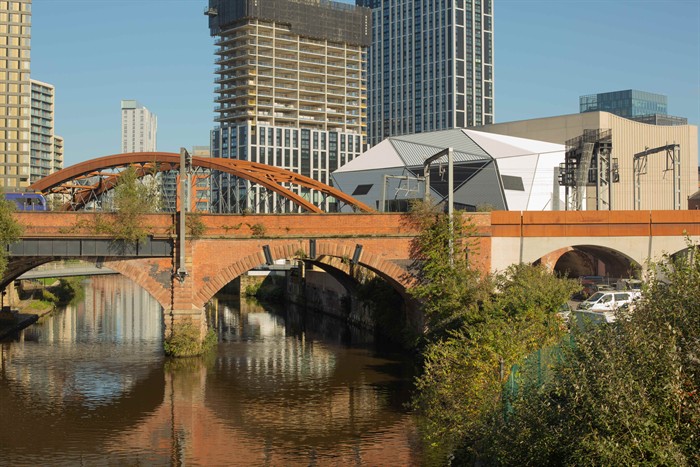
The award winner tells us: "This landmark new cultural space in the heart of Manchester is one of the largest and most ambitious developments of its kind in Europe. Aviva Studios, home of Factory International, is designed by OMA, and is the firm’s first major public building in the UK.
The development has been led by Manchester City Council, with backing from HM Government and Arts Council England. Factory International operates the cultural centre, as well as delivering the citywide Manchester International Festival every other year.
The jury says: "Sandwiched between listed railway arches, the River Irwell, the Science and Industry Museum and a rash of new apartment blocks that form the regeneration of the former Granada TV Studios, this was not the most obvious of locations for a major arts building.
The entrance lobby, foyer bar, nightclub, reading space, ticket office, social heart of the building – yes, that is all one space – is a counterintuitively low-ceilinged and dark yet welcoming introduction to the building. Avoiding the typical double-height light-filled atriums of arts venues, this approach creates a space which is simultaneously large yet intimate."
Read the full citation from the RIBA Awards Jury on RIBA Journal
Contractor Laing O’Roarke
Structural and civil engineer Buro Happold
Environmental/M&E engineer BDP
Acoustic engineer Level Acoustics
Fire engineer WSP
Stage engineering Charcoalblue
Vertical transportation Pearson Consult
Landscape design Planit.IE
IT Strata
Transport planning Vectos
Services engineer Buro Happold
Furniture, fixtures, and equipment (FFE) Ben Kelly and Brinkworth
Graphic design Peter Saville and NORTH Design
Architectural lighting designers BDP Lighting
Gross internal area 13,350m²
