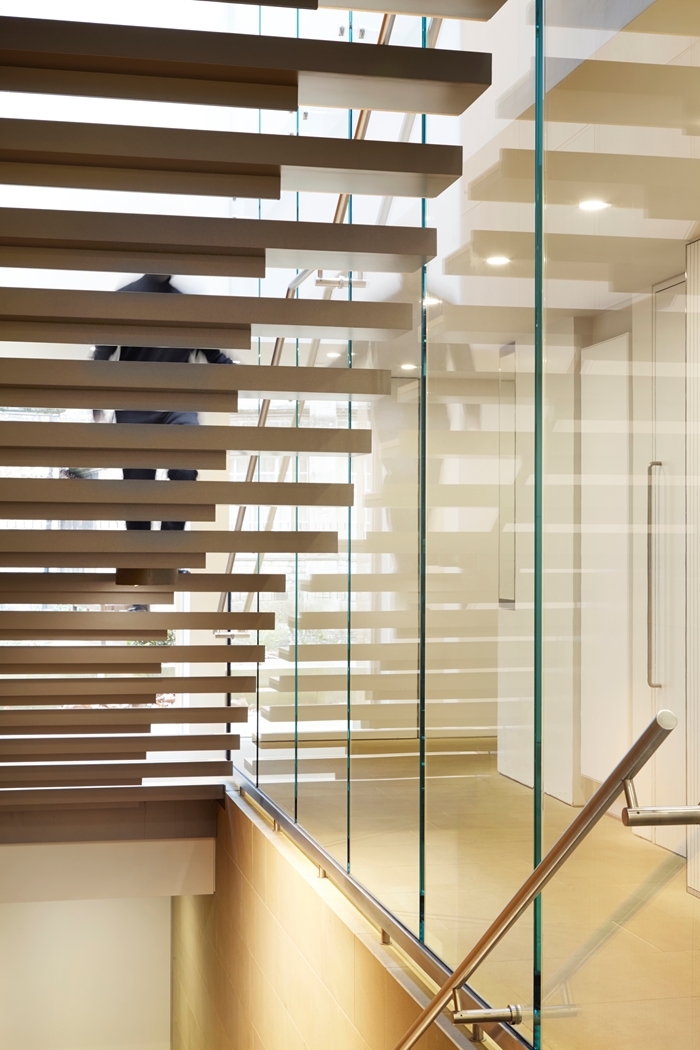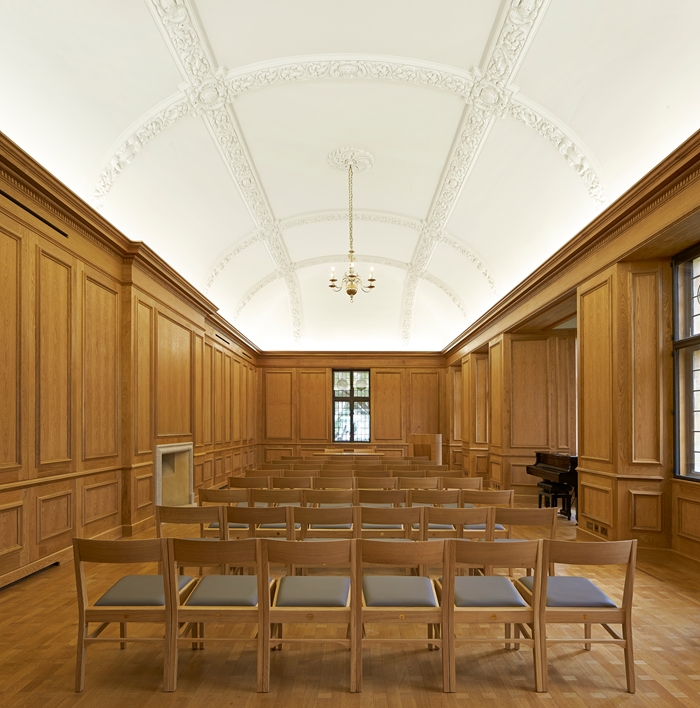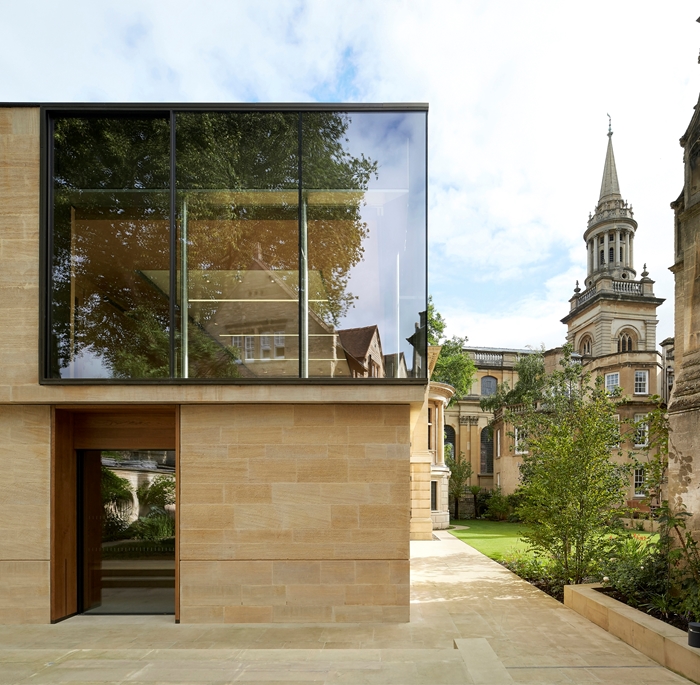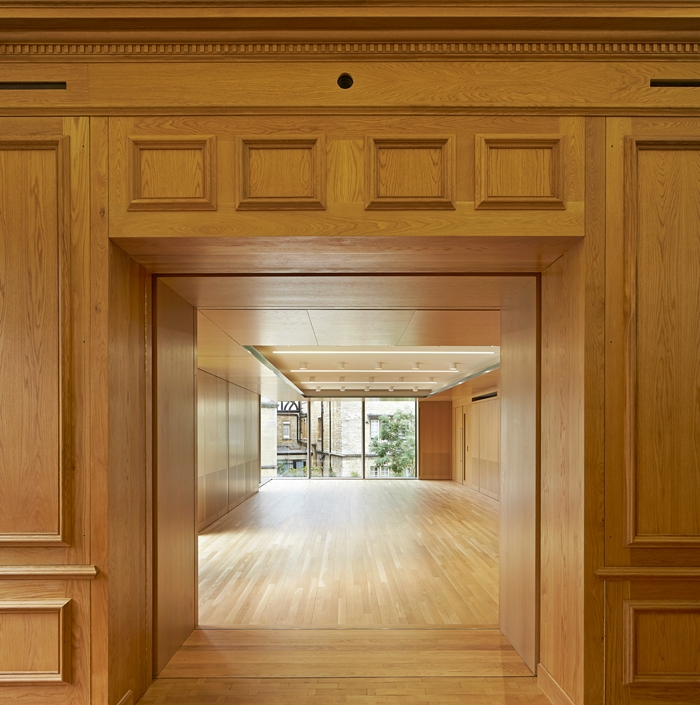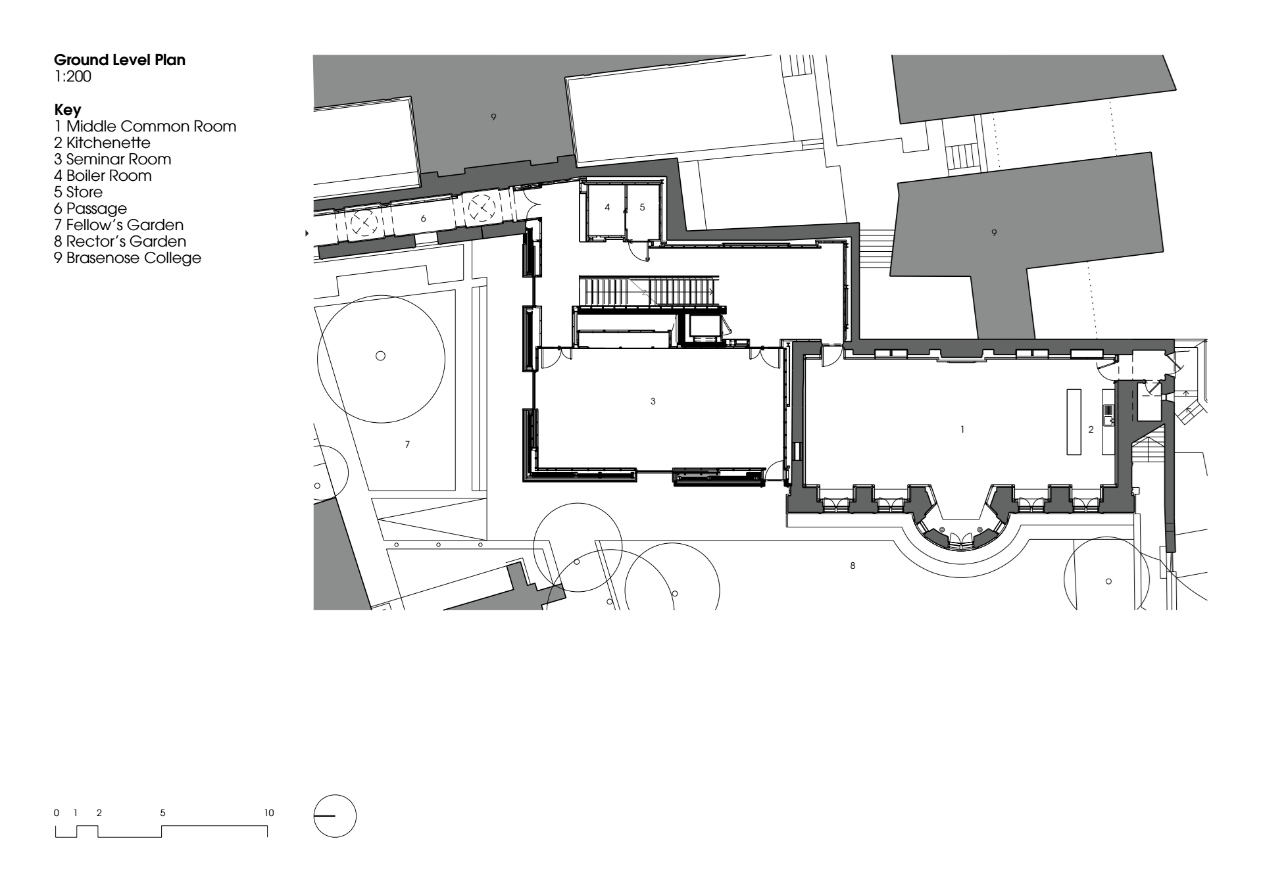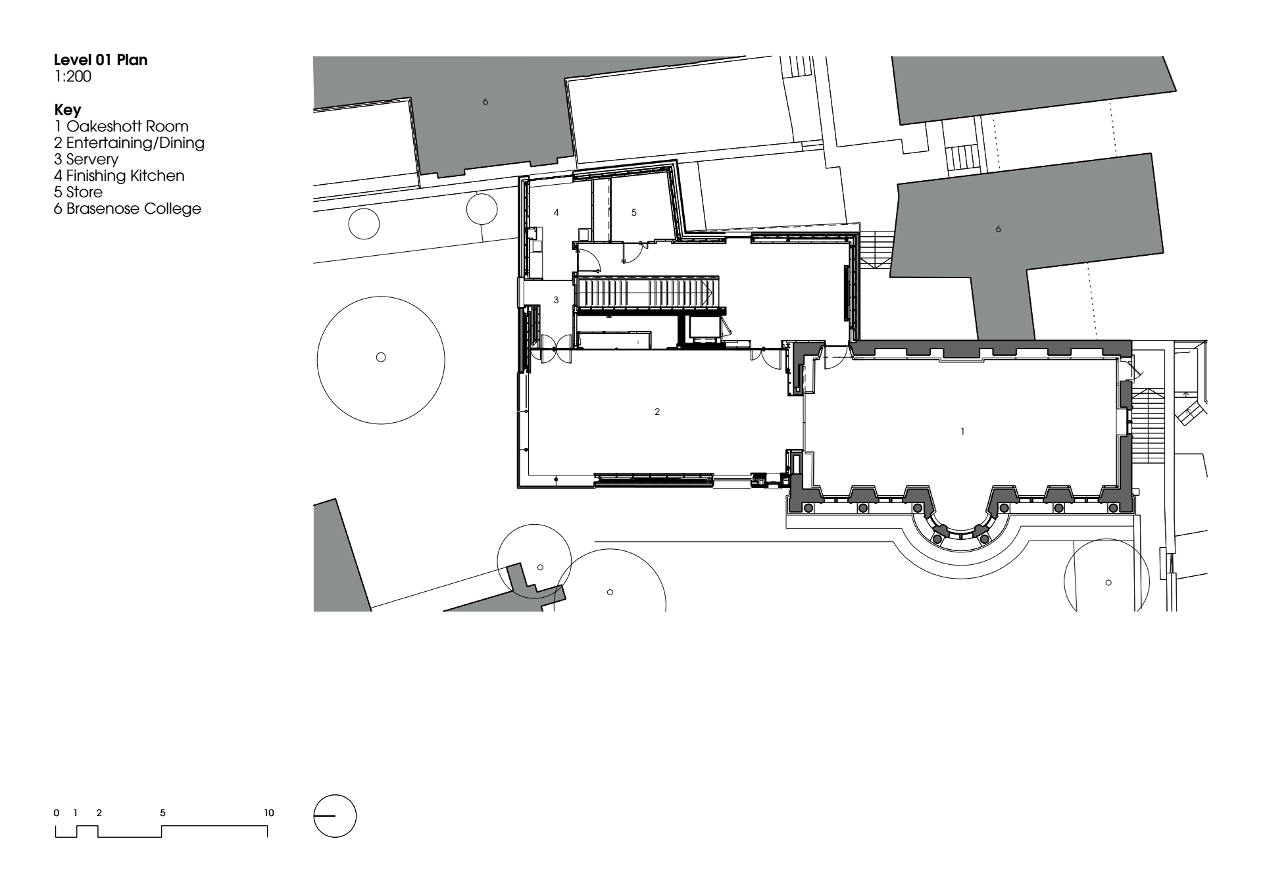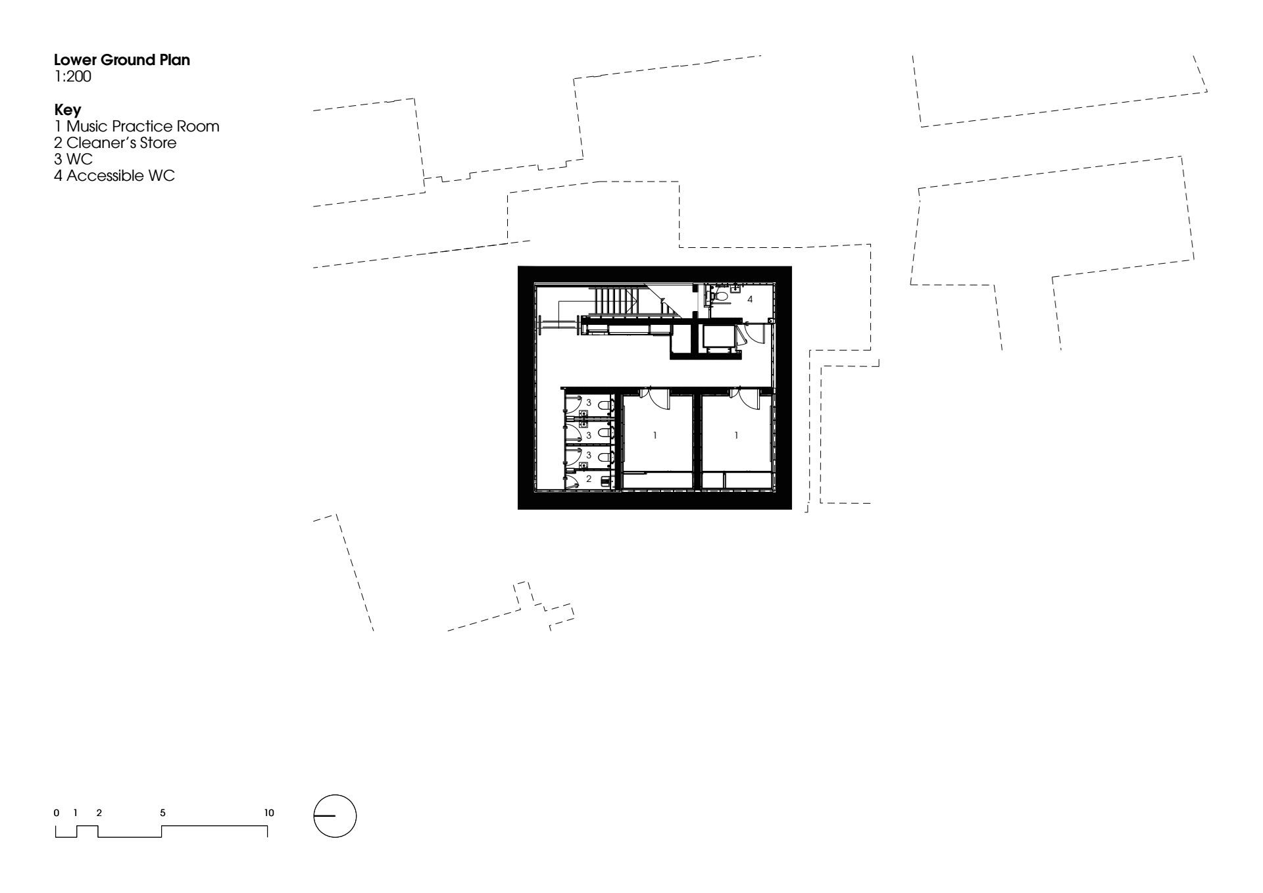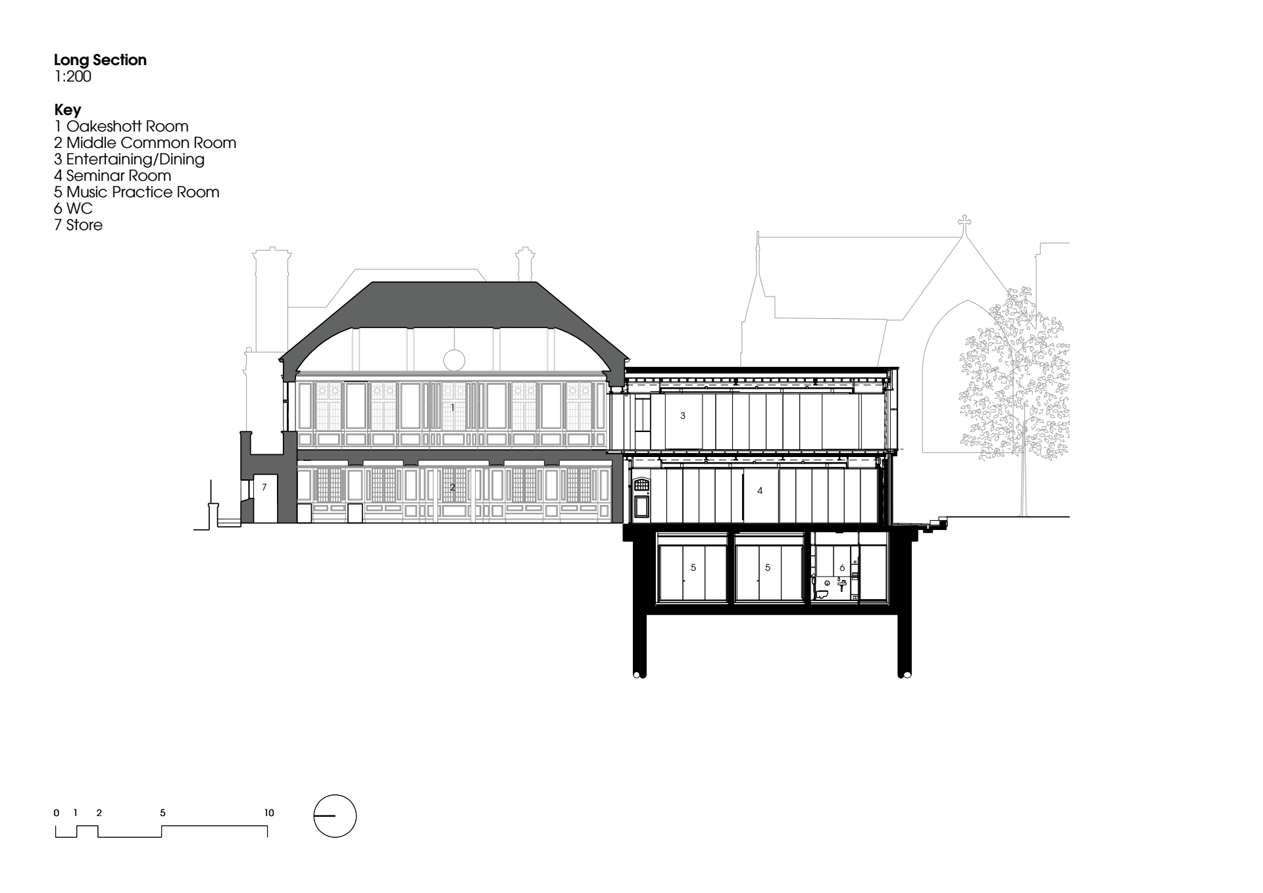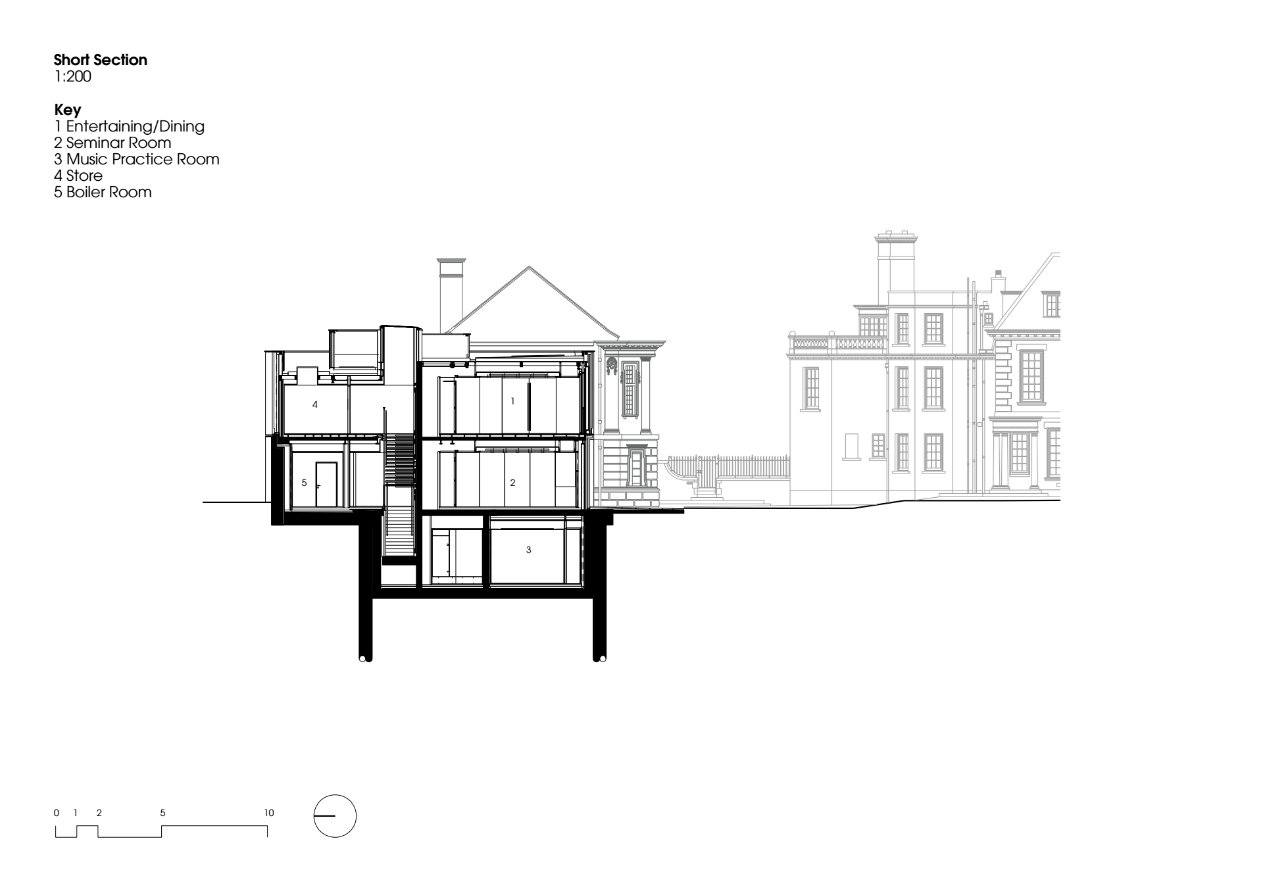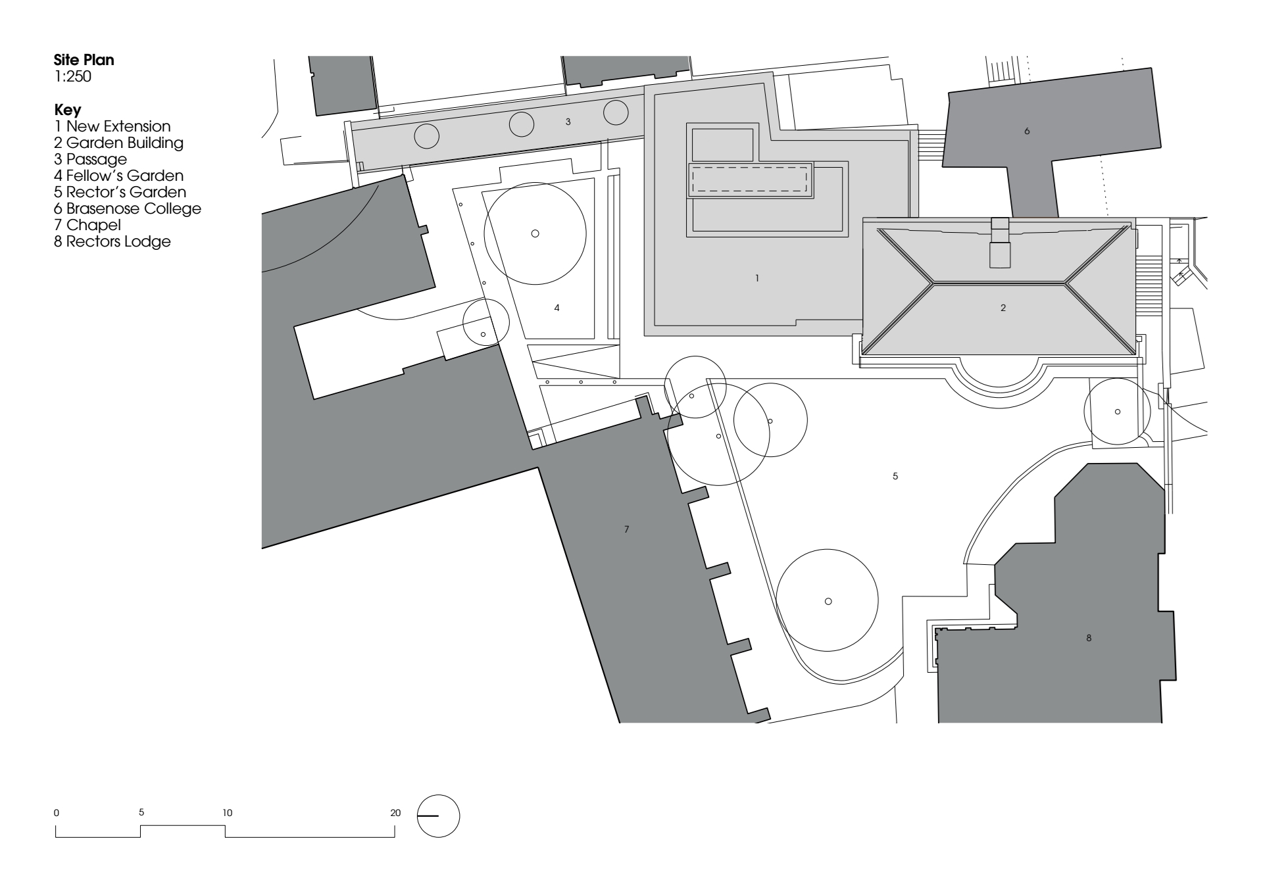The Berrow Foundation Building and New Garden Building, Lincoln College
by Stanton Williams with Rodney Melville and Partners
Client Lincoln College, University of Oxford
Awards RIBA South Award 2017 and RIBA South Building of the Year 2017 - sponsored by Marley Eternit and RIBA National Award 2017
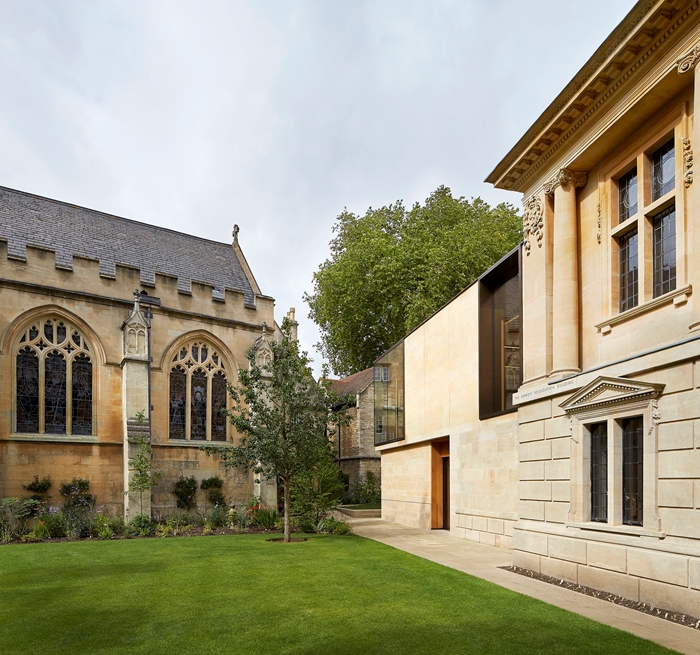
A sensitive and intelligent extension of the existing 1905 building, within the heart of the tightly-packed Lincoln College site. The careful reading and continuation of key lines, retention and balancing of existing neo-classical features with contemporary ones, to create an unashamedly contemporary but harmonious response in such close context with older buildings, was exceptionally successful and demonstrates what can be achieved if maturely handled. A measure of its success is in adding to the joy of the whole, which would not be present had the extension not been undertaken.
The building literally and philosophically opens this part of the site, with a replacement garden wall to Turl Street including a new open bar gate offering glimpses into the Rector’s garden, along with the removal of the separation between it and the Fellows’ garden.
A suite of new rooms, for events, meetings, presentations and music rehearsal spaces add to the college’s facilities alongside the repair and restoration of the existing buildings. The detailing of the interior spaces includes an enjoyment of the hiding of the modern interventions in the upper Oakeshott Room, projector etc. The subtle change in the finish of the oak panelling, from old to new offers a wonderfully rich experience, with the large glazed windows opening at strategic locations to connect back to the existing buildings and to give new views.
The handling of the materials externally through delicate varied tooling of the stone, the flush and recessed glazing and the use of reflections to connect with the adjacent buildings is wonderful. The spaces around the new building, the connections it makes and the greater activity it supports in the existing buildings, in addition to the accessibility now offered to all floors, make this a delightful project.
Contractor Kingerlee Ltd
Structural Engineer SFK Consulting
Services Engineer Max Fordham Consulting Engineers
Quantity Surveyor/Cost Consultant Stockdale
Landscape Architects J&L Gibbons & College Gardener
Acoustic Engineers Arup Acoustics
Audio Visual Consultant Arup AV
Bespoke Furniture Design Luke Hughes
Internal Area 625 m²
