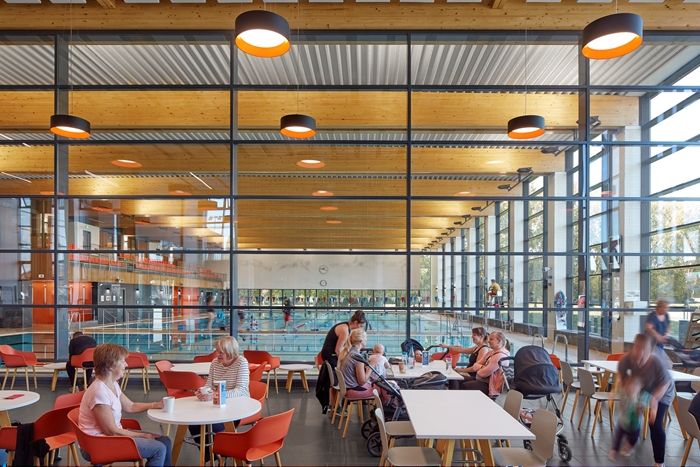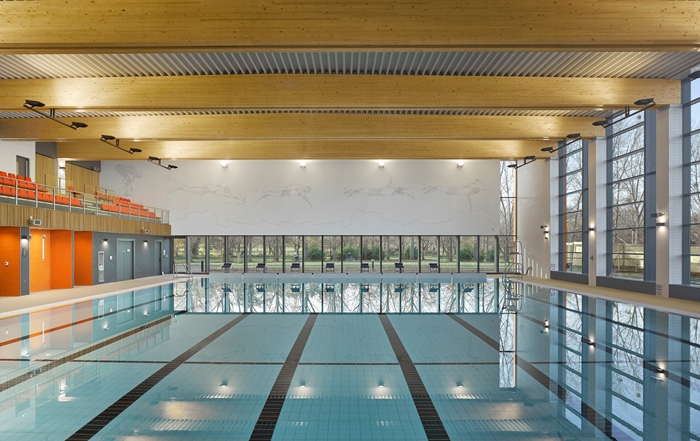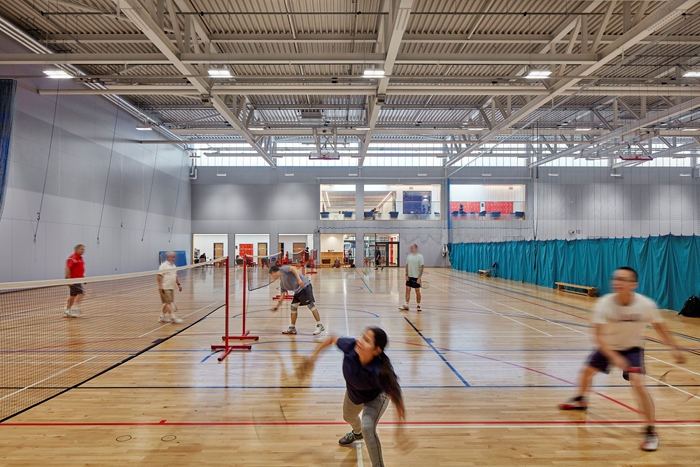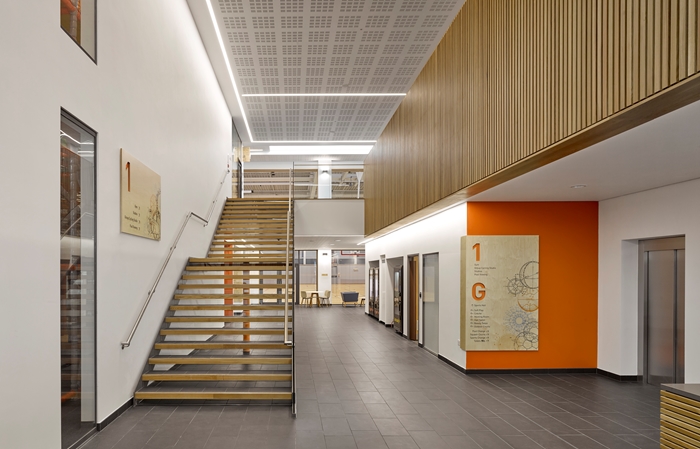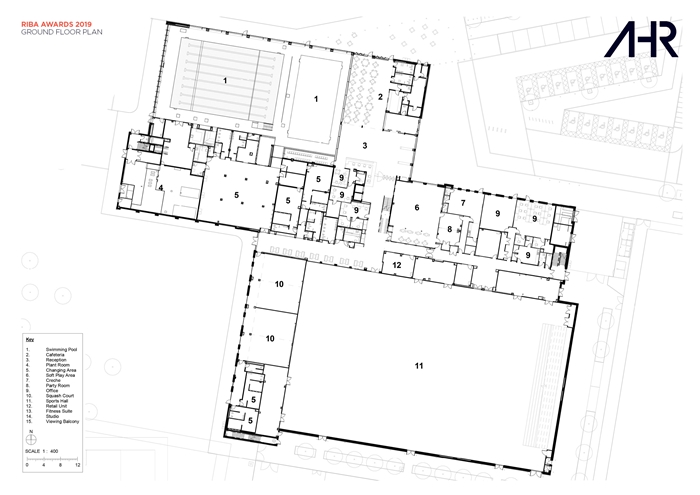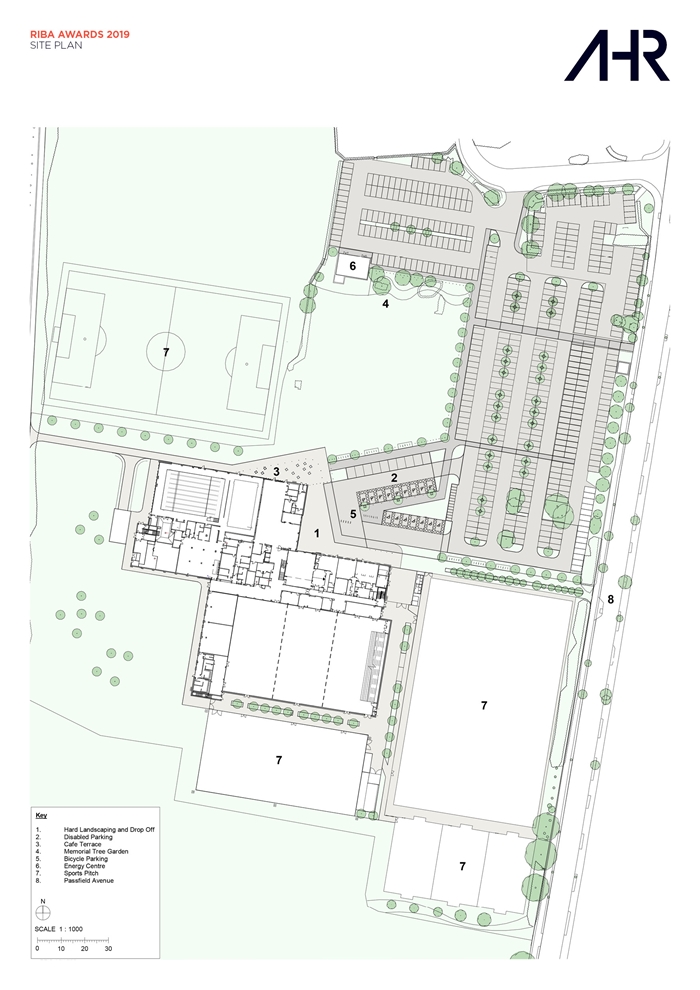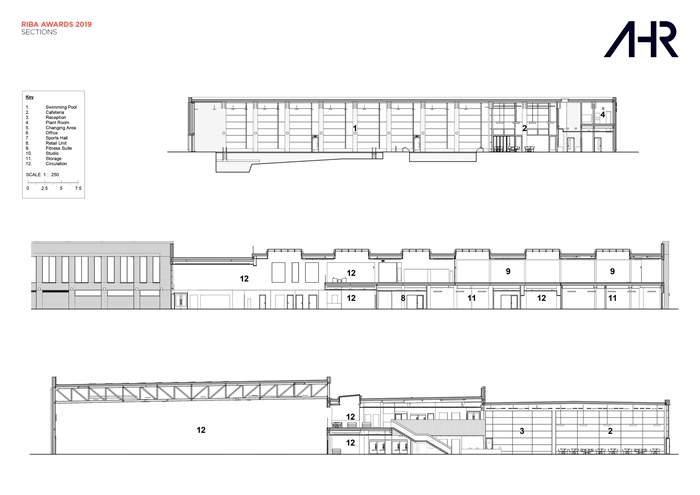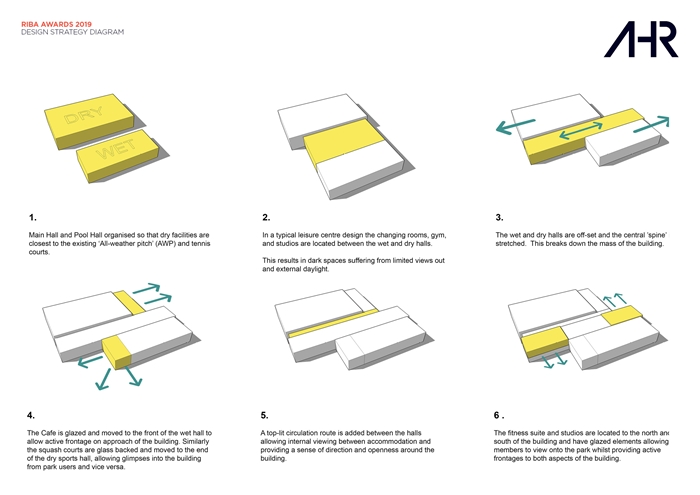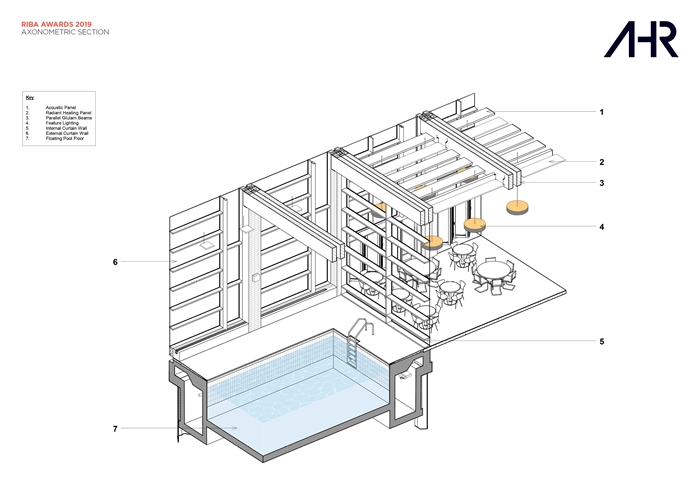Places Leisure Eastleigh
by AHR
Client Eastleigh Borough Council
Awards RIBA South Award 2019
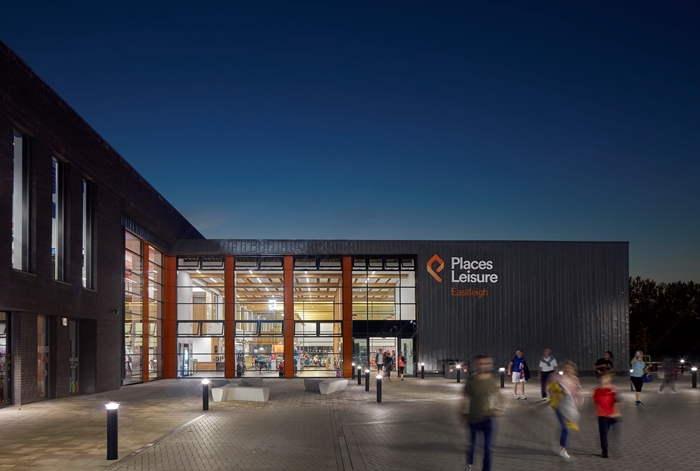
As you walk through into the entrance of Places Leisure Eastleigh you are met with quite a spectacular view to the café and pools beyond. The architects have cleverly transformed the typical leisure centre model into an open, inclusive space that is truly loved by the users. The sense of community and care the users and operators have for the new space is amazing to see.
The ambitious council brief was to design a leisure centre that would increase fitness participation across all ages, connect the building with the surrounding parkland scenery and create welcoming and accessible community spaces. The design team have certainly achieved this, and even exceeded expectations. Internally the natural oak flawlessly echoes the immediate context and the openness of the design has revolutionised the traditional leisure centre model, which often results in blank box, non-contextual architecture. The architects’ design advances the affordable leisure centre typology forward by emphasising natural daylight and opening up the conventional ‘closed box’ design. Thoughtful analysis has gone into how best to maximise natural light to enhance the wellbeing of those utilising the space. The glazing is precisely positioned to funnel ample light within the swimming pool and sports hall, and the building’s ‘spine’ has been elongated to attain abundant levels of sunlight. Incredible detail has been paid in designing rehabilitation rooms for patients who are being reintroduced, or introduced for the first time, to fitness activities. It’s this thoughtfulness in creating an inclusive, embracing space that is highly commendable. This well-thought-out response to the design brief must be highly praised as it has resulted in a considerate, transparent space in which all are welcome.
The project was grant funded by Sport England and had to be delivered so that the capital cost would be repaid over the lifetime of the building. Working within these parameters, the architects have created something very impressive indeed. The new leisure centre has completely transformed and uplifted the local area, bringing with it a new atmosphere and ambiance.
Internal area 9,400 m²
Contractor Interserve
Interior Design AHR
Landscape Architects AHR
Structural Engineers Arup
M&E Engineer Arup
Acoustic Engineers Arup
Quantity Surveyor Gardiner & Theobald
Graphic Designer Artworks
Employers Agent Gardiner & Theobald
