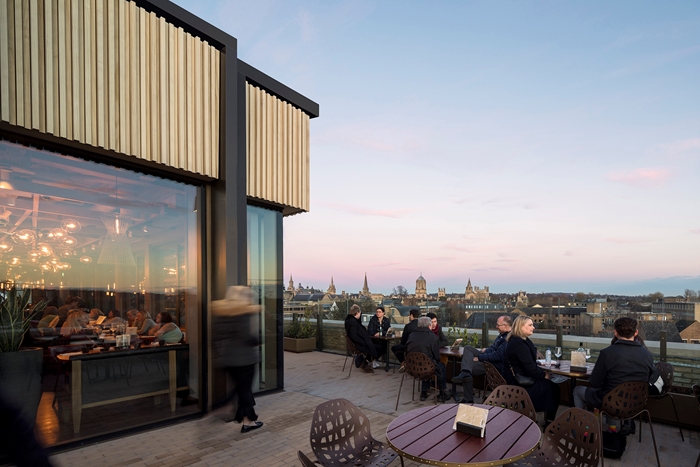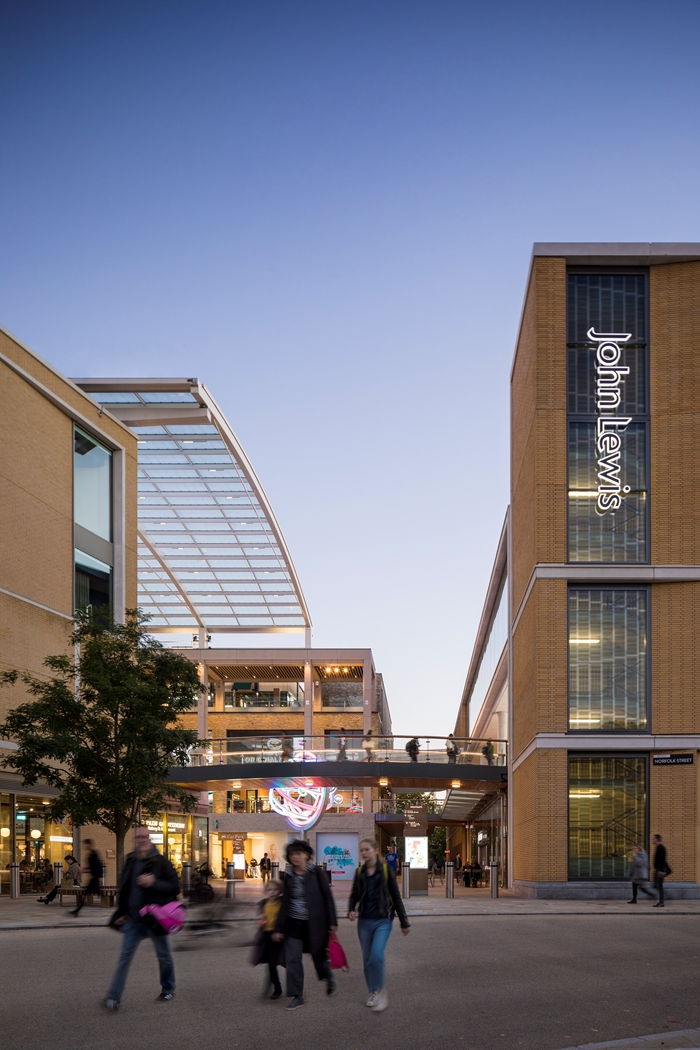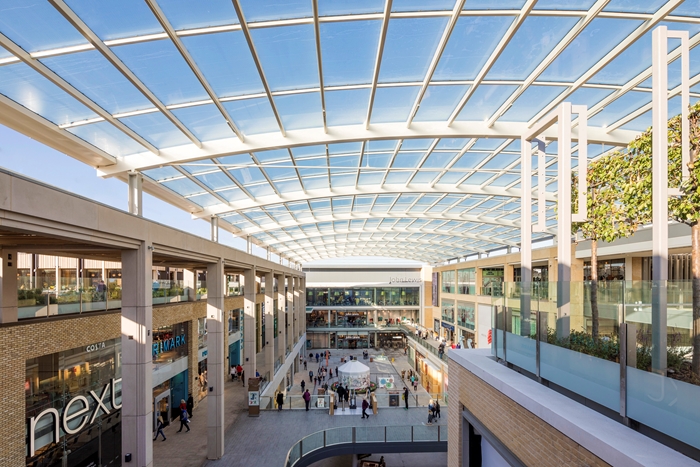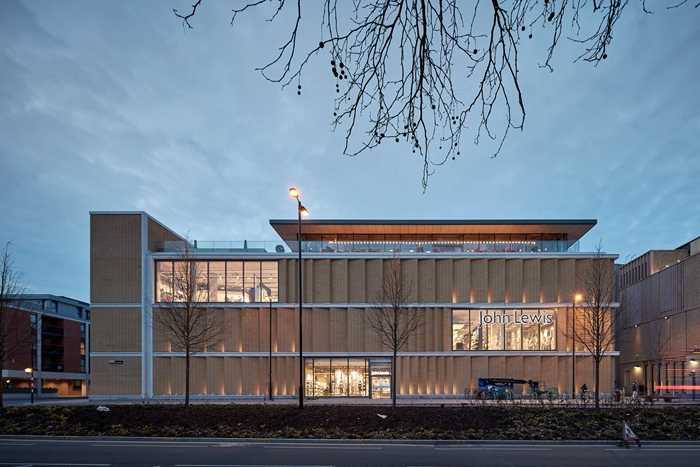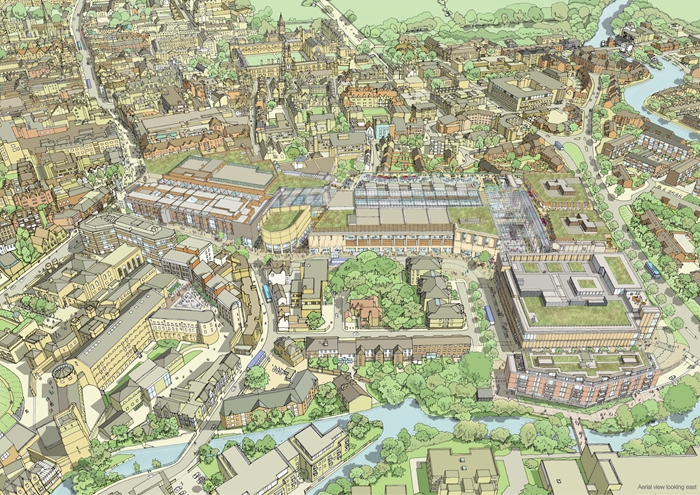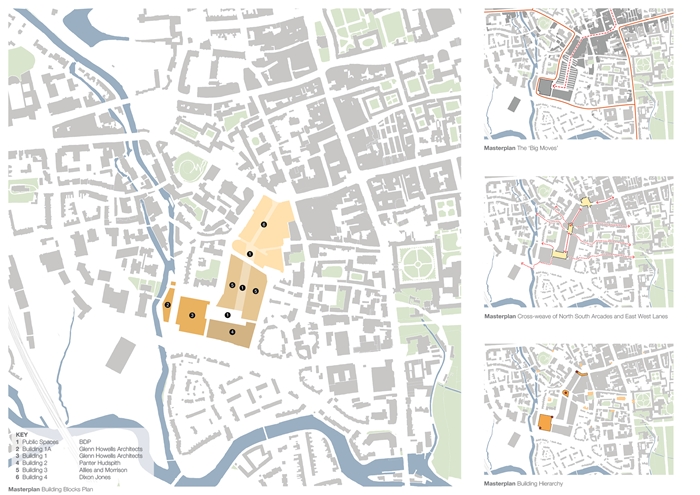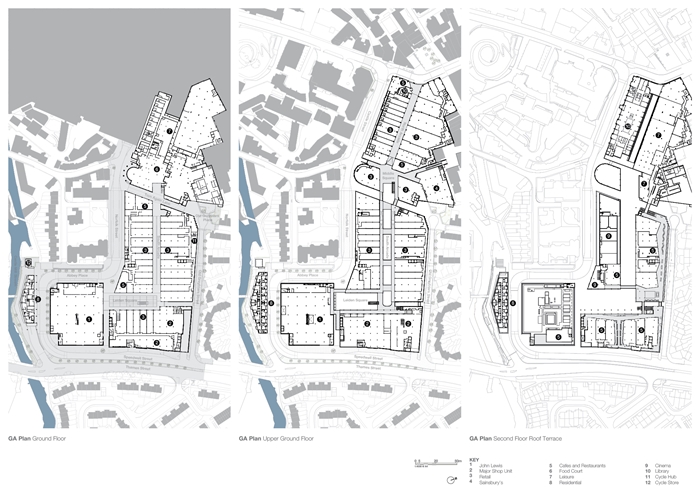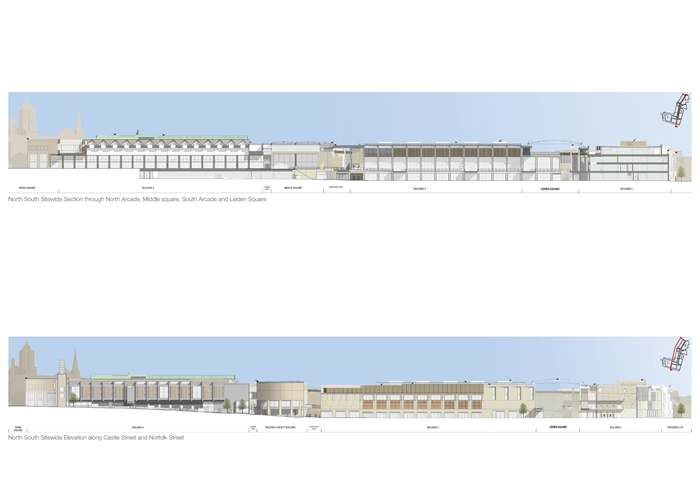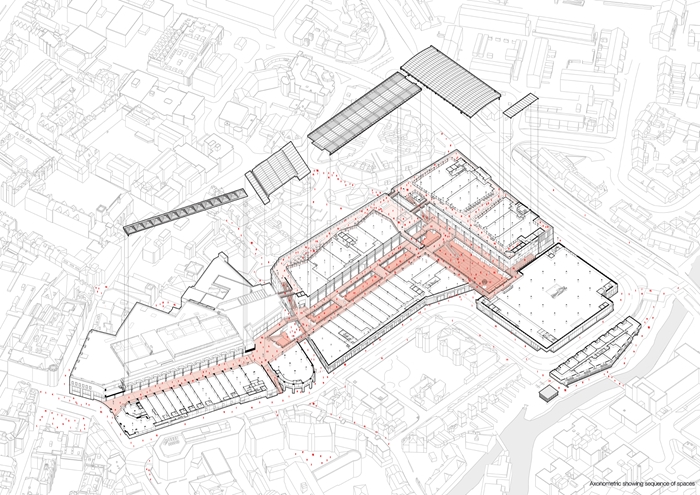Westgate Oxford
by BDP with Glenn Howells Architects, Allies and Morrison, Dixon Jones and Panter Hudspith
Client Westgate Oxford Alliance (LandSec and The Crown Estate)
Awards RIBA South Award 2019
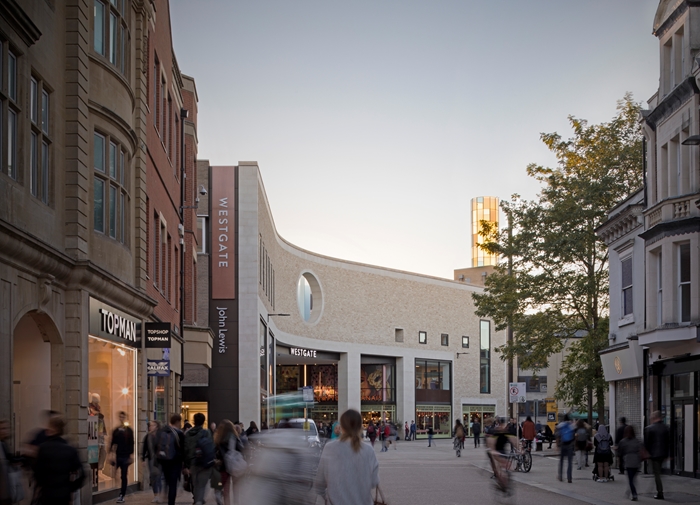
This innovative, mixed-use, collaborative development is the first of its kind in Oxford. Designed and developed by a team of well-known and respected architects, including BDP, Glenn Howells Architects, Allies and Morrison, Panter Hudspith and Dixon Jones, this collective approach has certainly paid dividends.
This brand-new shopping complex comprises a department store, over 100 retail units ranging in size and a public roof terrace that enjoys panoramic views of Oxford’s historic skyline with walkways that wind the public on to the restaurants, bars and cafes, enticing and elevating the public realm dramatically.
Monumental in its ambition and scale, the design team have excelled in the way they’ve executed the fine detail. First and foremost, the project is an exemplar of urban architectural detailing. The outside spaces are unparalleled in a development of this massing and magnitude. These public spaces reward Oxford and its people with incredible views of the city’s famous roofscape and visually connect the scheme with the wider community. It has opened up a vista of Oxford that never existed before, accessible to all and inclusive of all.
The effective collaboration between renowned and experienced practices on a vast scale is impressive. However, what really made Westgate stand out was the level of humanity it has achieved in terms of materials, textures and space making. The redevelopment of Bonn Square has vastly elevated the area and not only given a front door to the scheme, but it has simultaneously uplifted a fairly uninviting public space, further attracting the community into the centre.
This achievement, of such magnitude, proves that through practices working in collaboration, we are able to design and create spaces that truly reflect the sum of their parts. In this case, the respect of experienced architects and the high calibre of their design quality has culminated to transform what was a dreary area into a buzzing, vibrant community space. There is a certain grandeur that pays respect to Oxford and it has gifted the ‘city of dreaming spires’ a distinctive “breathing” space that is truly eye opening.
Internal area 135,260 m²
Contractor Laing O’Rourke
Executive Architect (Retail) Chapman Taylor
Executive Architect (Residential) Hawkins\Brown
Structural Engineers Waterman
Acoustic Engineers Hoare Lea
Landscape Architects Gillespies
Interior Design Design LSM
Environmental / M&E Engineers Hoare Lea
Quantity Surveyor / Cost Consultant Gardiner & Theobald
Graphics & Wayfinding FRA
Planning Consultant Turley
