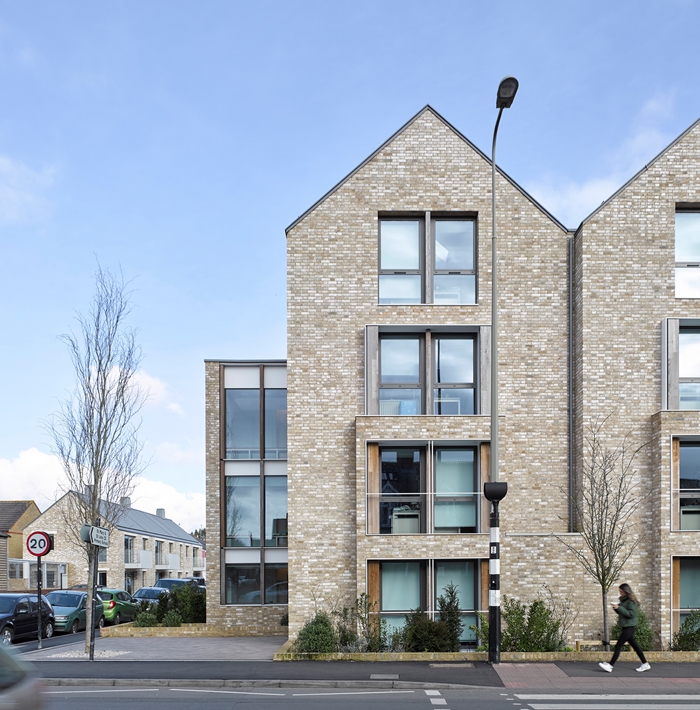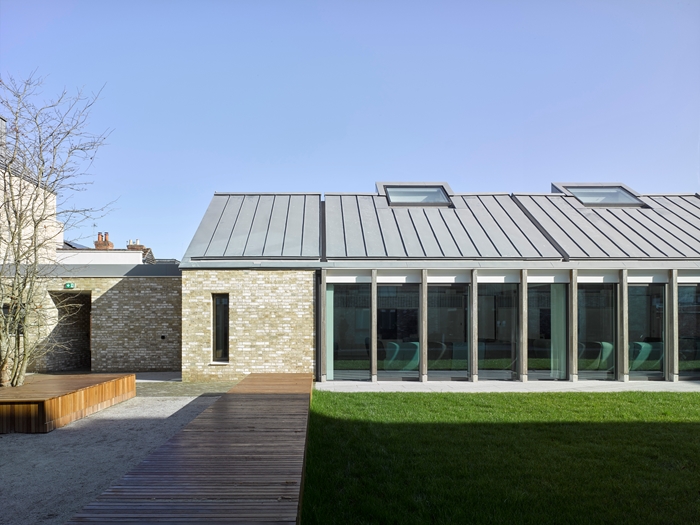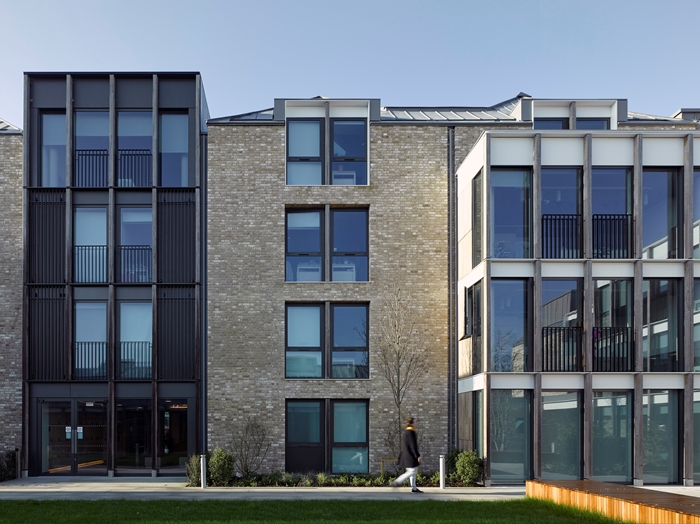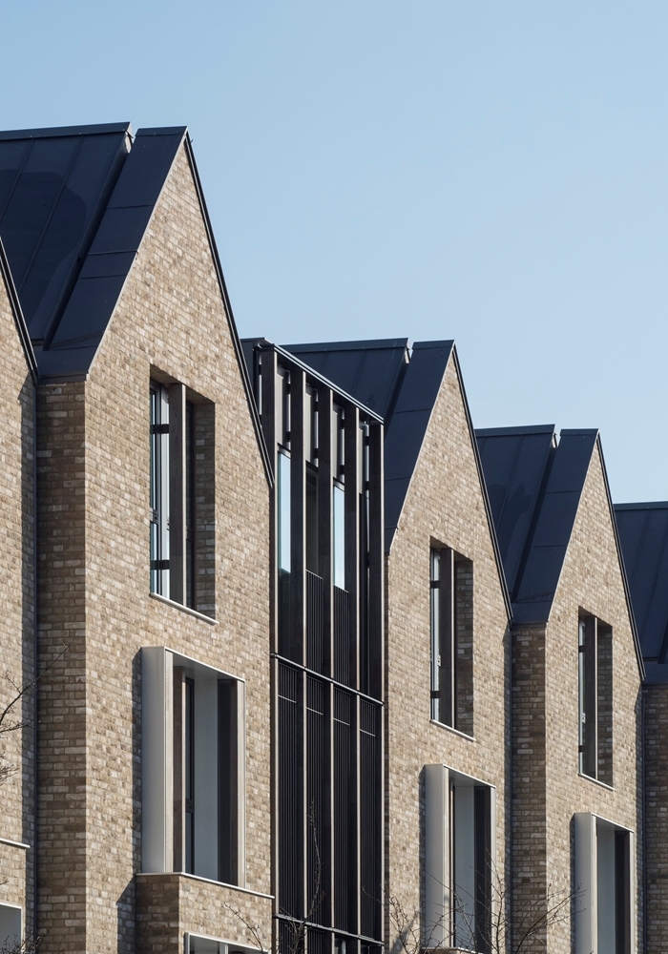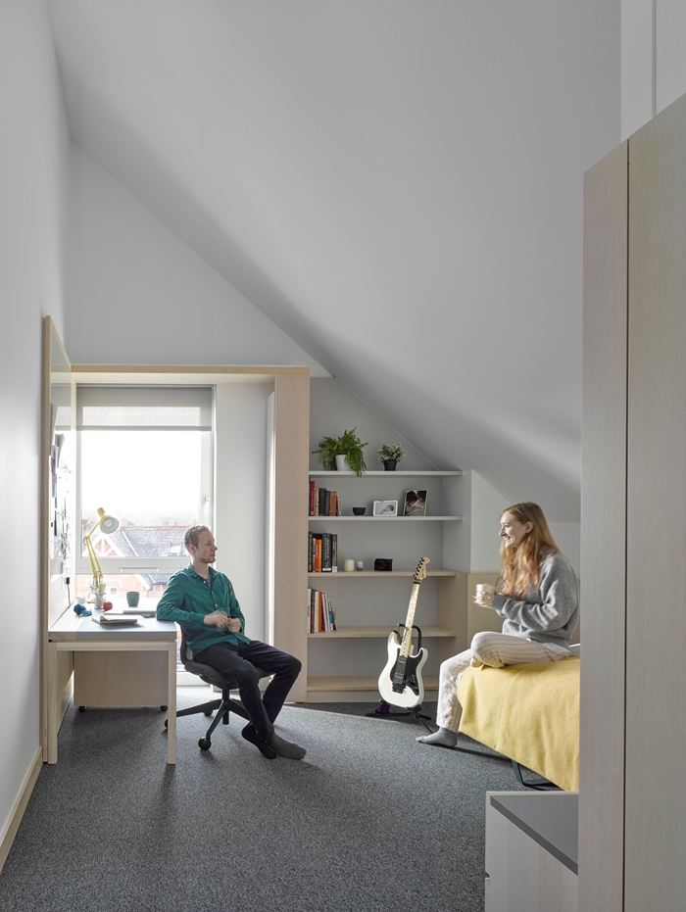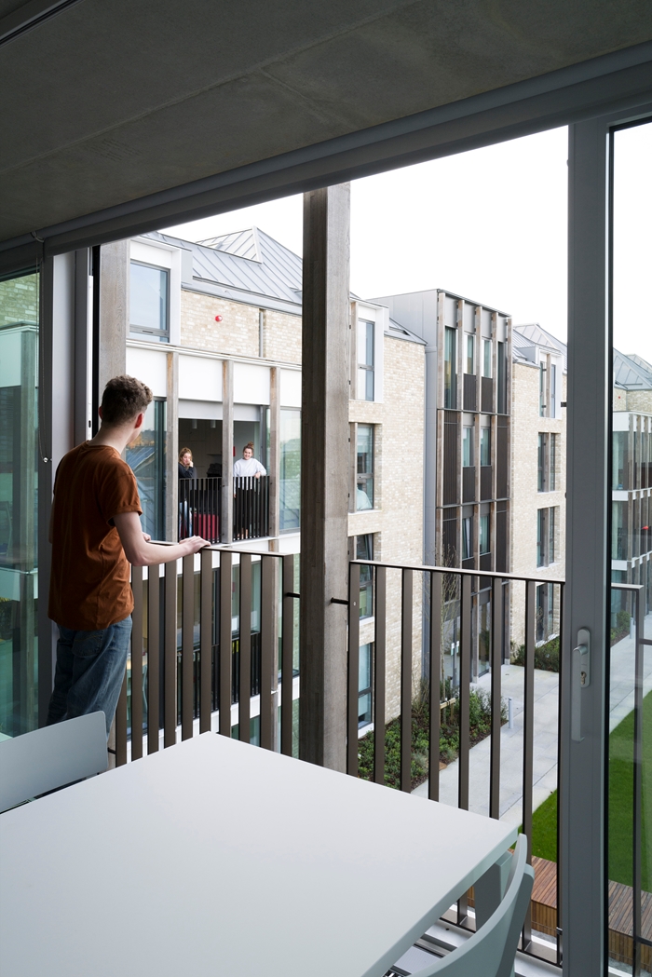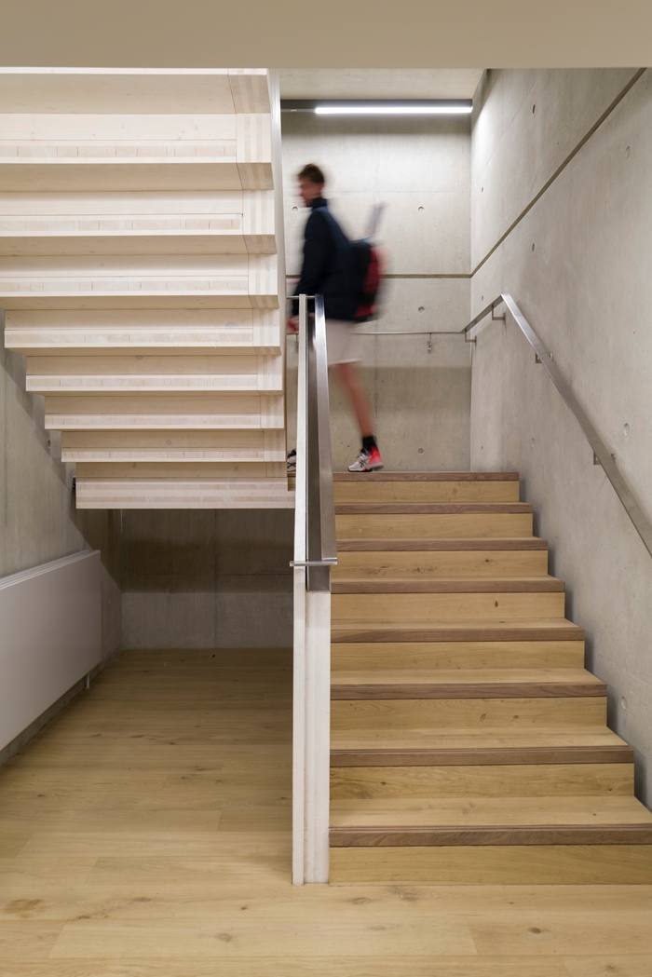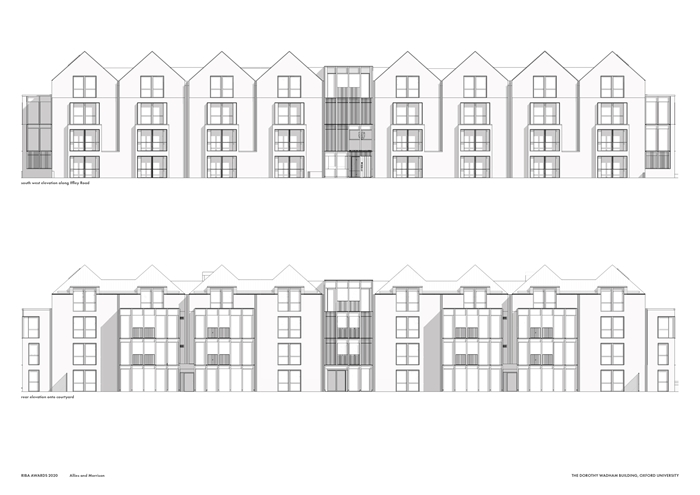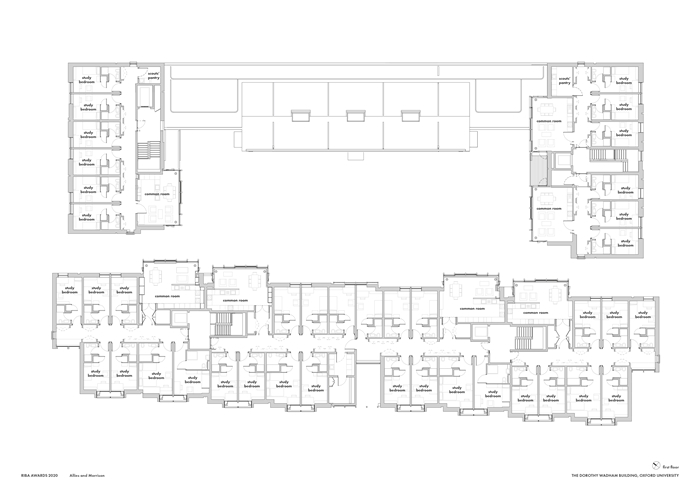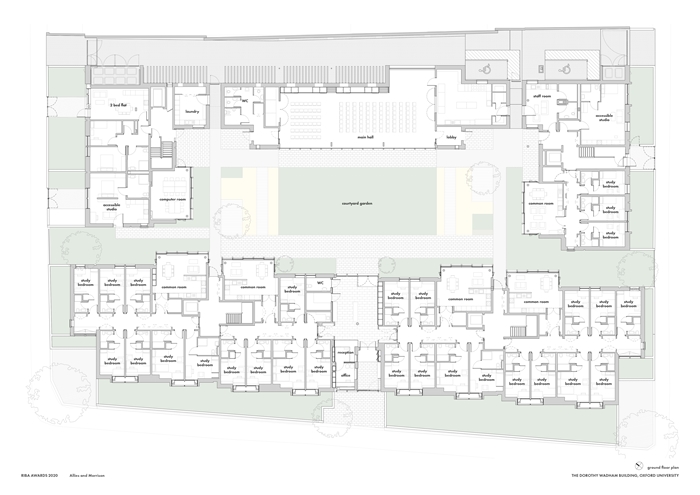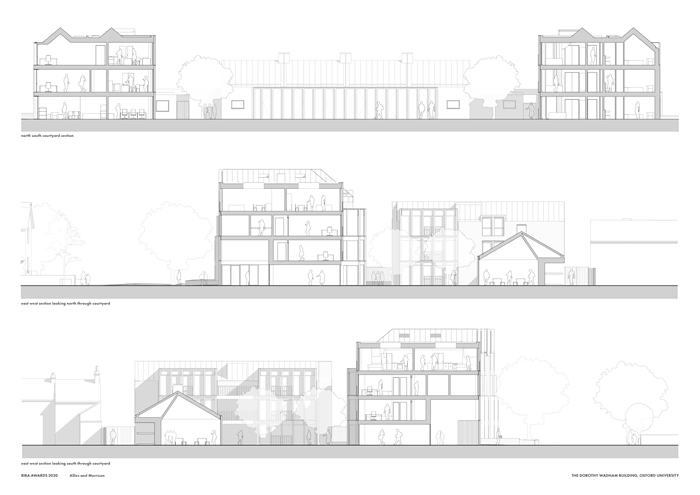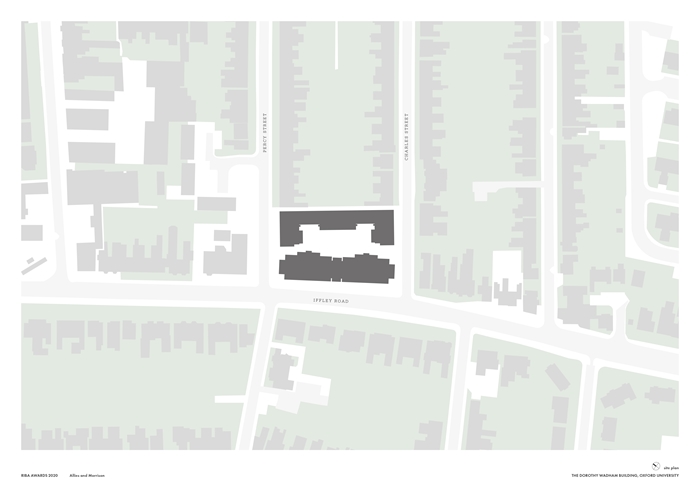The Dorothy Wadham Building
by Allies and Morrison
Client Wadham College, University of Oxford
Awards RIBA South Award 2021 and RIBA National Award 2021
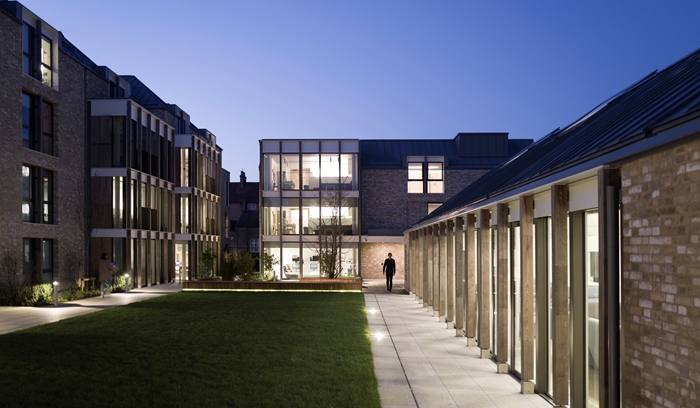
The architectural language here replicates the traditional villas along Iffley Road, with a contemporary update.
Arrangement of the accommodation blocks around a landscaped garden allows a private green space for students to relax or meet.
The main building on Iffley Road maintains the height and grandeur, whilst the buildings addressing the side streets step down to respect the traditional scale of the cottage terraces that are typical of the area. This method of integrating the new scheme is used again with the retention of a rear access lane across the back of the site, which provides space for the new communal facilities building and cycle stores.
Internally, the accommodation blocks follow a typical layout of a grouping of bedrooms sharing kitchen, dining and lounge facilities. Attention has been given to corridor ends, with windows and seating for informal use, and internal staircases incorporate different wall and floor finishes to help bring natural daylight from above down to the lower floors.
The scheme also maintains the business use on the adjacent former workshop site, which has been redeveloped as live and work units or separate commercial units, shortly to be occupied.
Internal area 5,432.00 m²
Contractor Gilbert Ash
Project Management Bidwells
Structural Engineers Engineers HRW
Environmental / M&E Engineers Skelly and Couch
Planning Consultant Carter Jonas
Quantity Surveyor / Cost Consultant PSP
Access Consultant David Bonnett Associates
Landscape Architects BHSLA
Acoustic Engineers Ramboll
