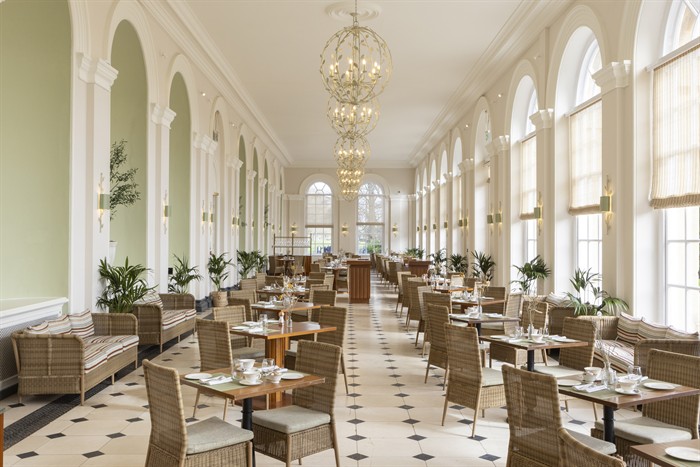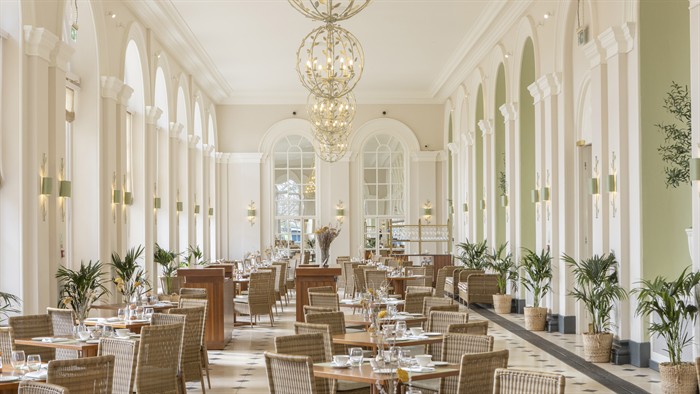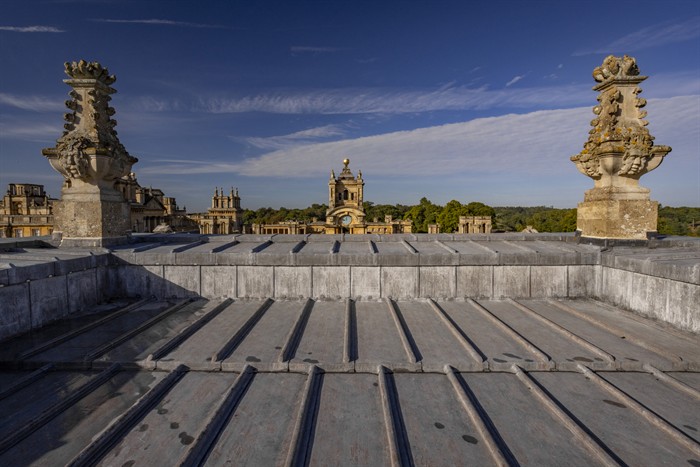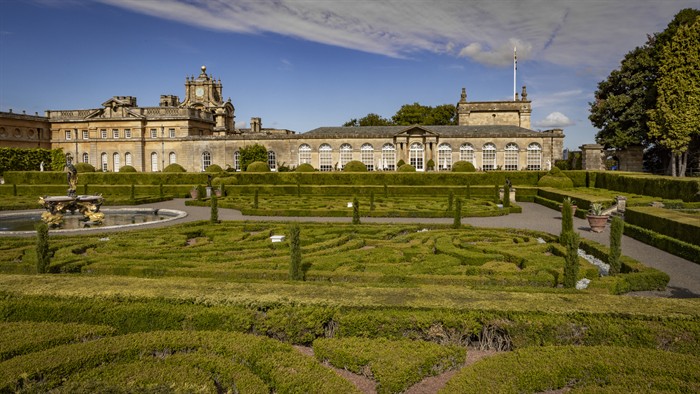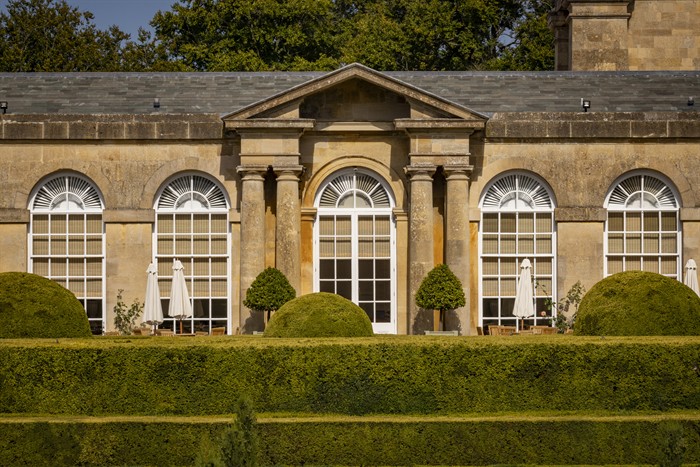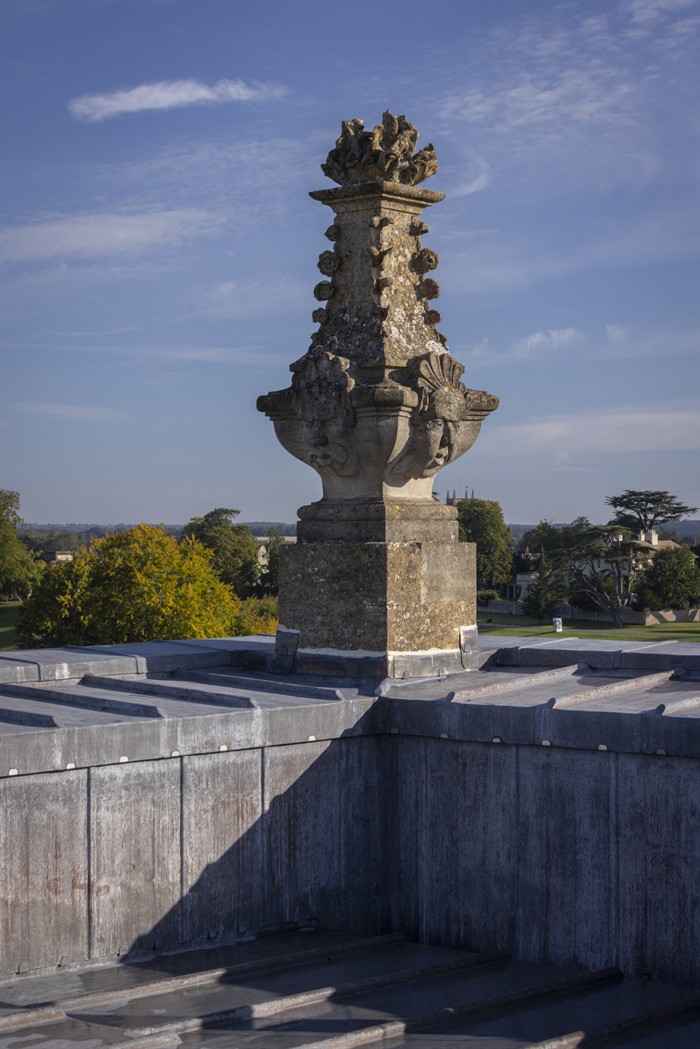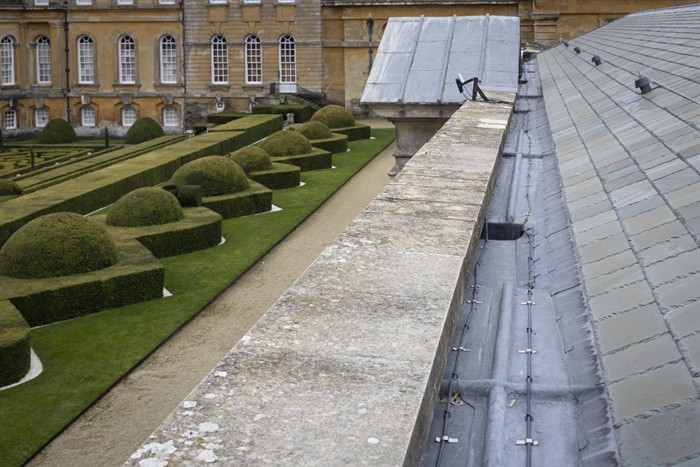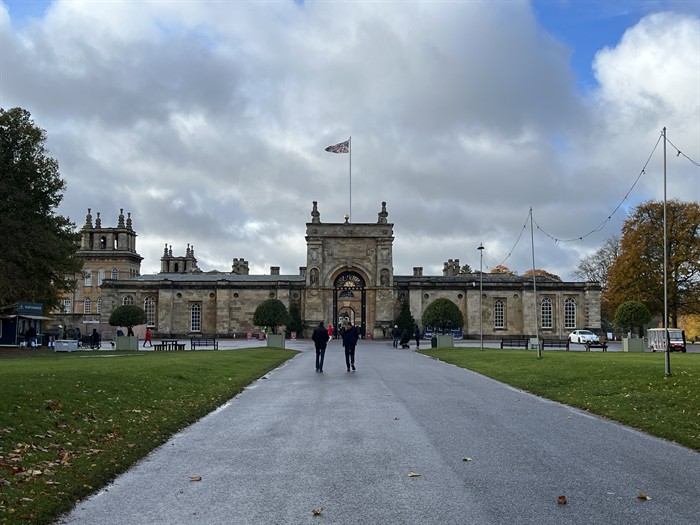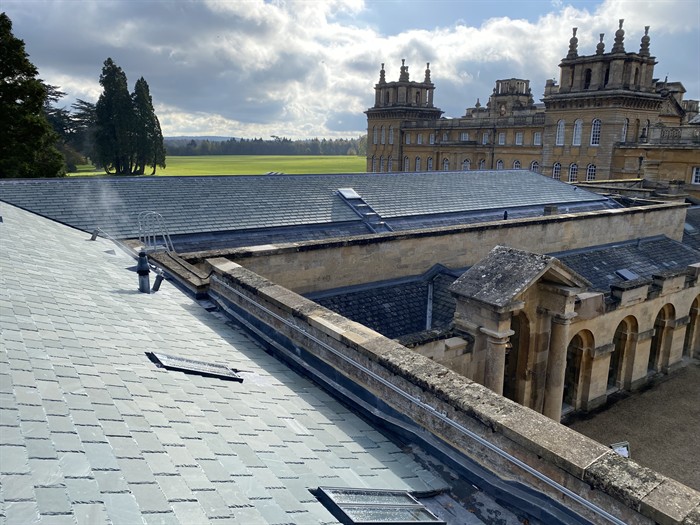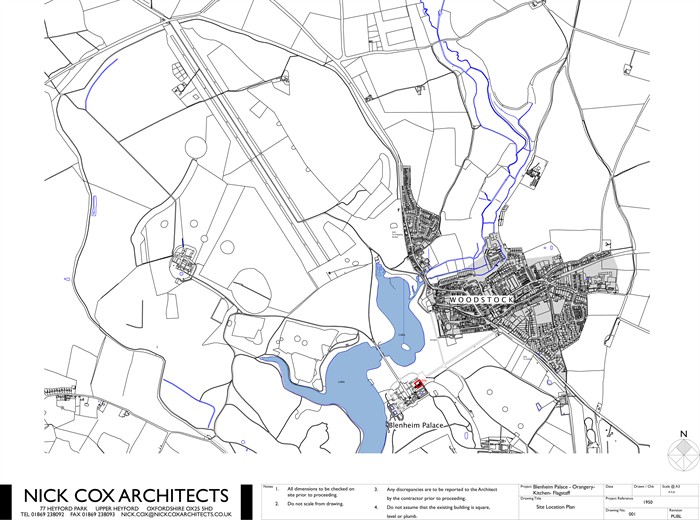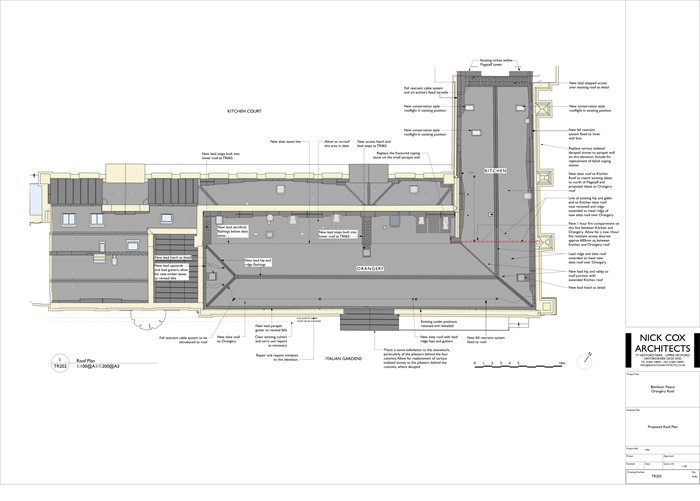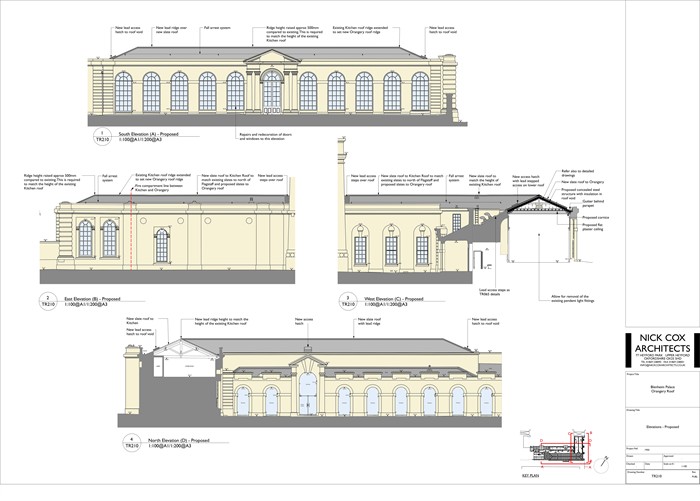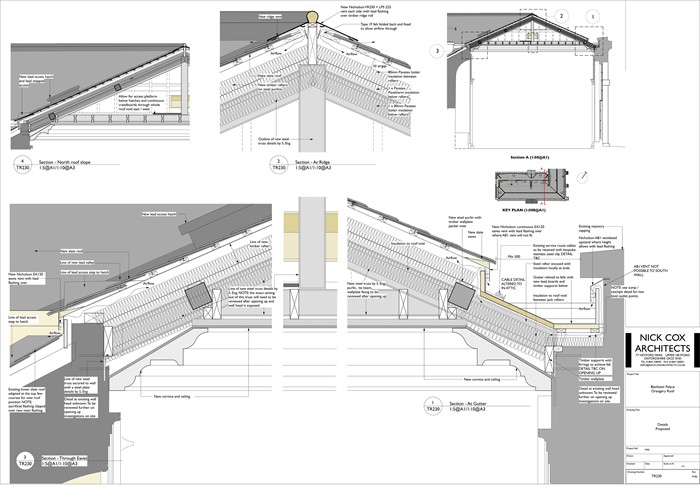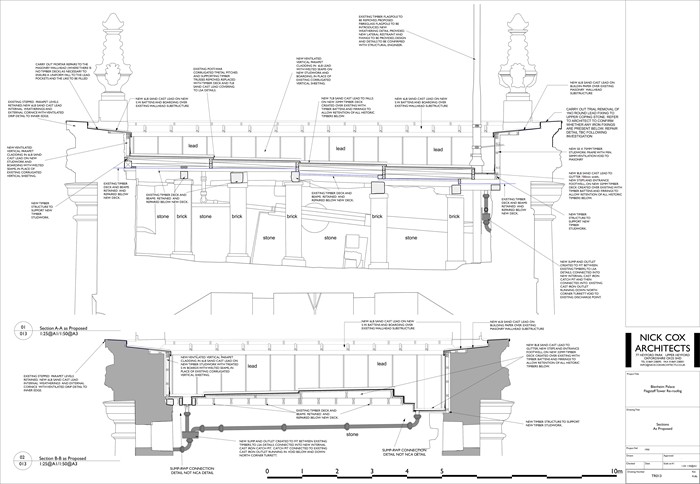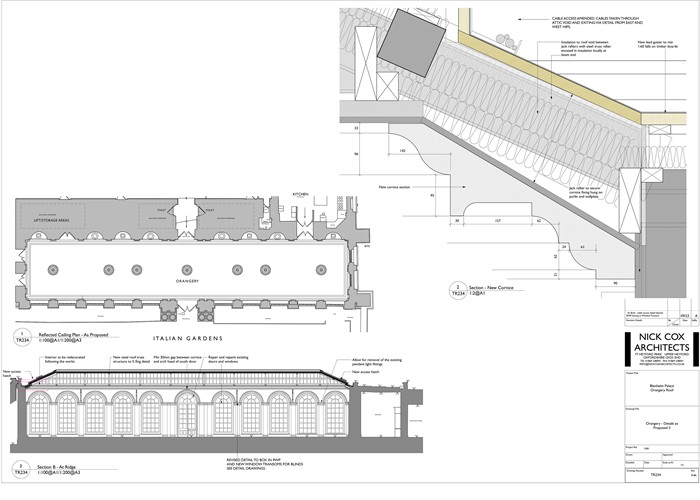Blenheim Palace Orangery
by Nick Cox Architects
Client Kelly O’Driscoll, Head of Built Heritage
Award RIBA South Award 2025
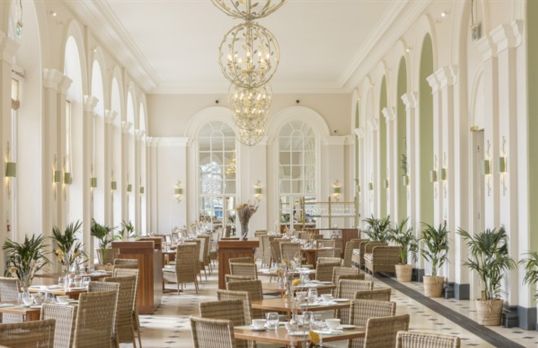
The award winner tells us: "Blenheim Palace called for an overhaul of the declining, impractical glazed Orangery roof with additional repairs to the adjoining Kitchen and Flagstaff Gate. The roof was thermally inefficient and unsafe. The space restricted accessible use due to glare, brightness, noise, control of climatic conditions, and disruption to visitor access. Throughout the work the primary objectives were to reduce the operational energy use and increase practicalities and accessibility of the space.
The 2023 refurbishment works to the Grade I listed Orangery restored a slate roof and solid ceiling to the structure. As a restaurant and the primary event space for the Palace, providing significant revenue for the World Heritage Site, it was key that the Orangery project met the Palace’s targets. Discussions with the team, Historic England and the council; various submissions; disruption by the pandemic – all enabled reassessment of the existing conditions and historic information to culminate in the current scheme."
The jury says: "Boldly stepping away from an attitude of like-for-like repair typical in such a significant heritage setting, the project team at Blenheim Palace chose a new route for the design and delivery of the Orangery roof.
In a considered process involving careful archival research and examination of pre-fire evidence remaining on site and revealed during the project, the architects worked to understand the building’s history, so as to inform its future. The design concept was clear and the intent coherently delivered in a project which returns the building to its original aesthetic as envisioned by Vanbrugh, while adapting this iconic building to meet the challenges of a changing climate."
Read the full citation from the RIBA Awards Jury on RIBA Journal
Contractor Savvy Construction
Structural engineer FW Haywood and Associates
Environmental/M&E engineer Ingleton Wood
Quantity surveyor/cost consultant Ridge
Principal designer Andrew Alder Associated
Gross internal area 414m²
