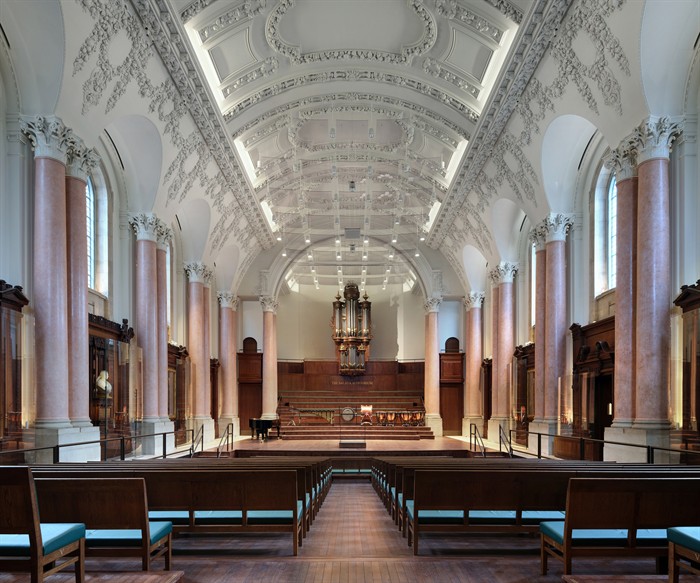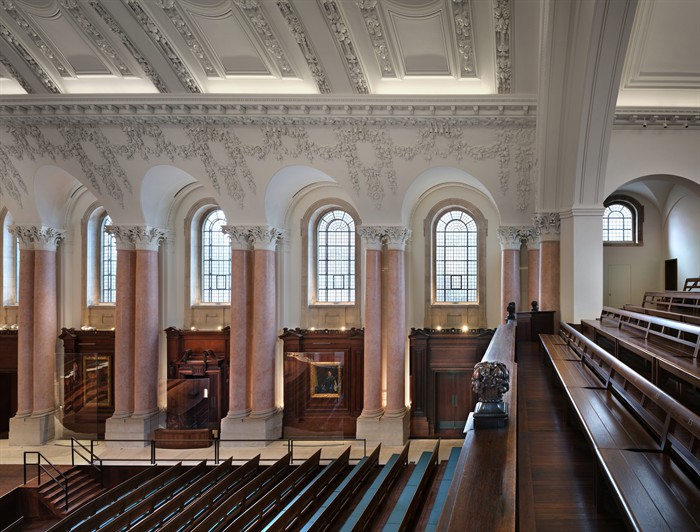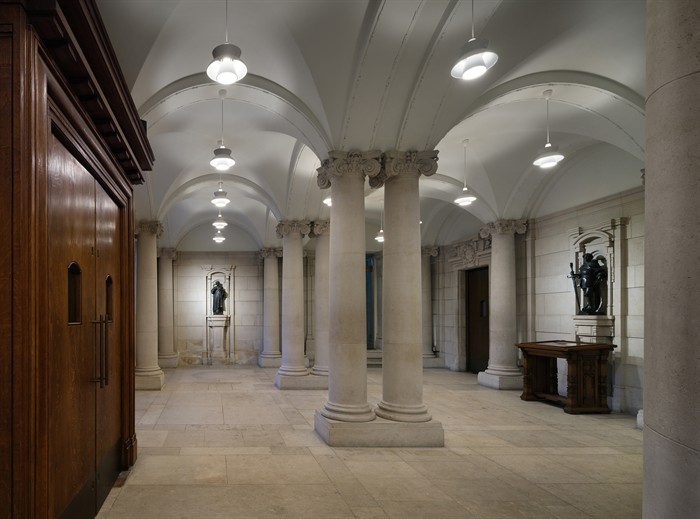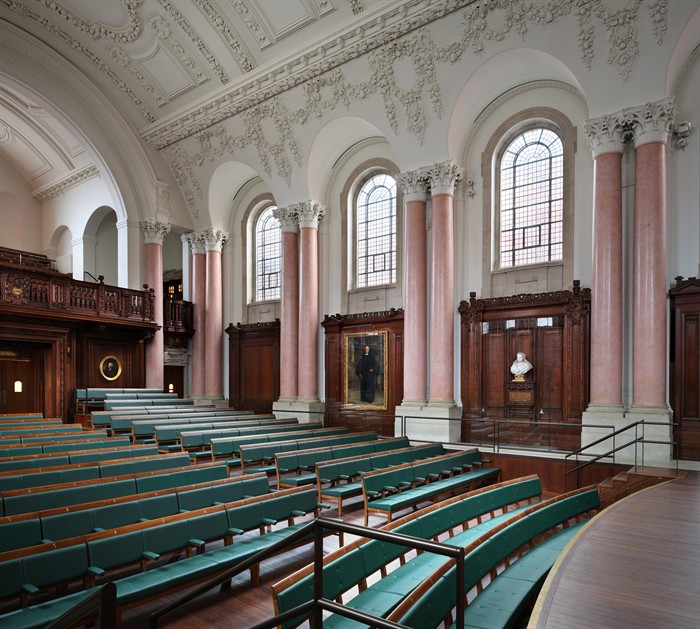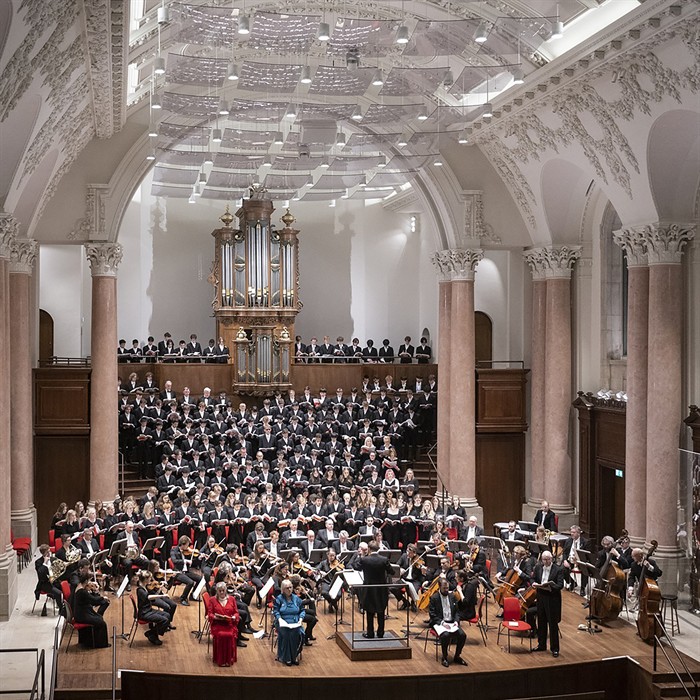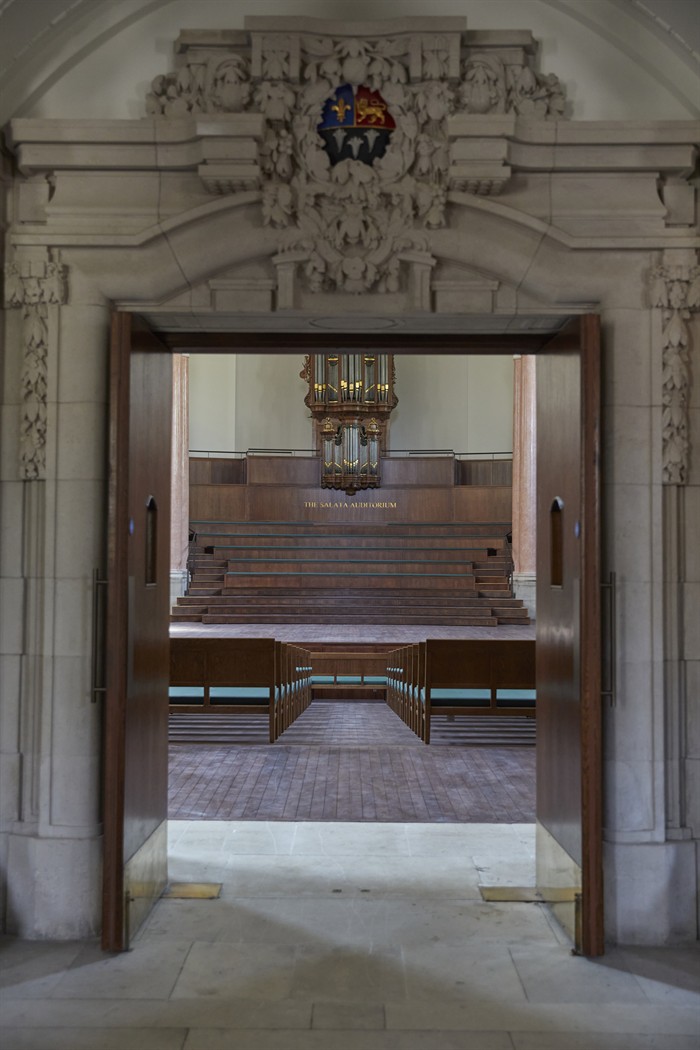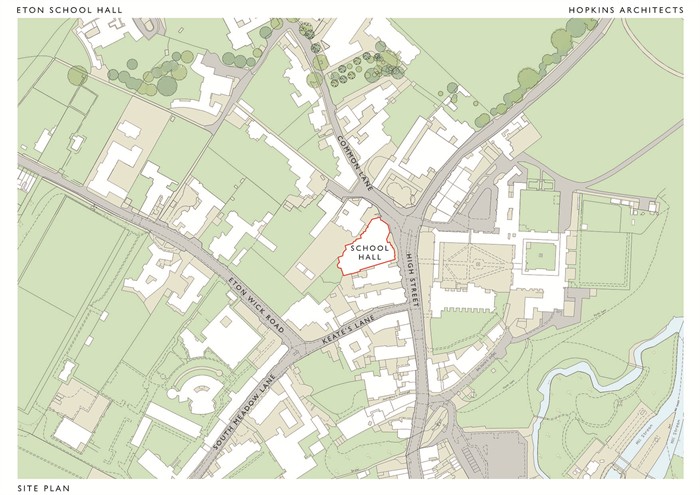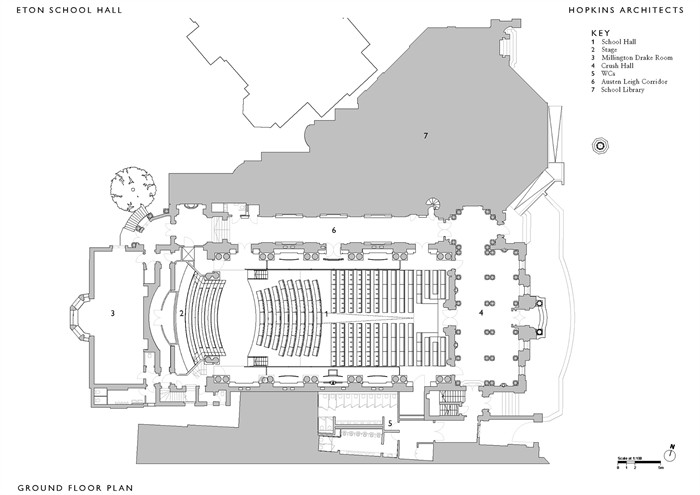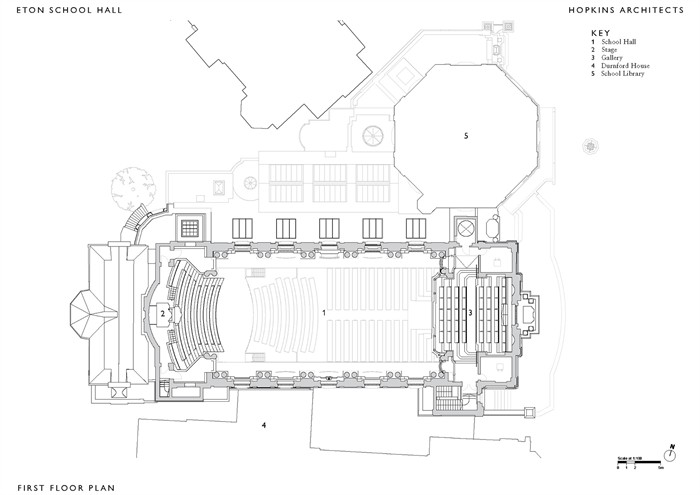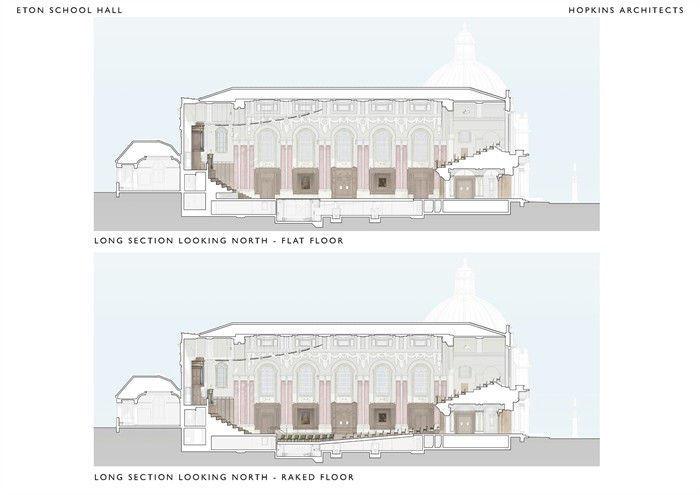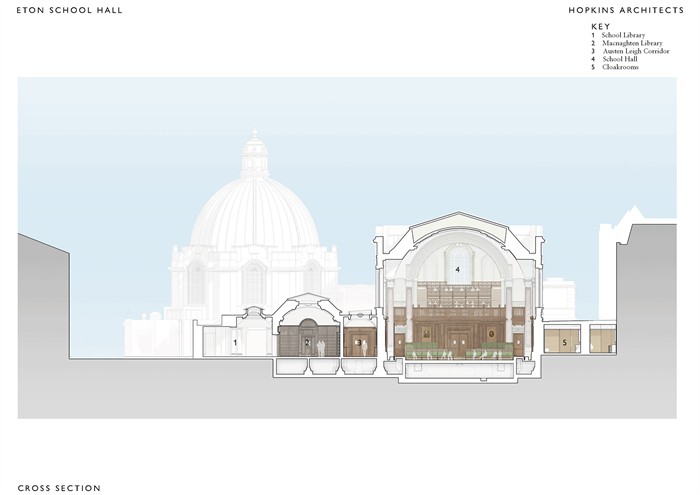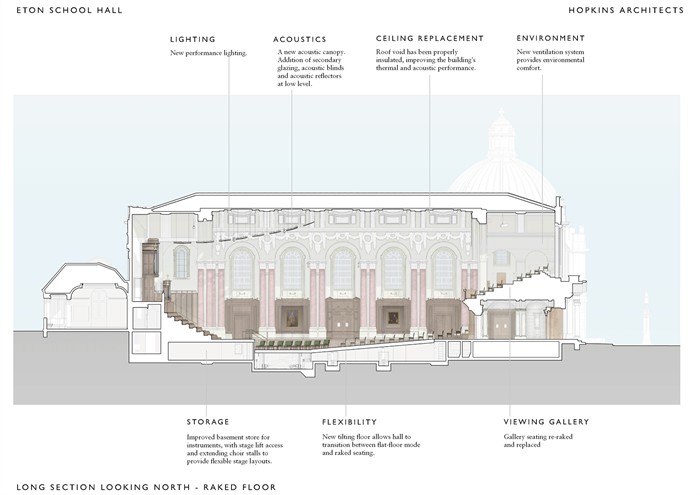Eton School Hall
by Hopkins Architects
Client Eton College
Award RIBA South Award 2025
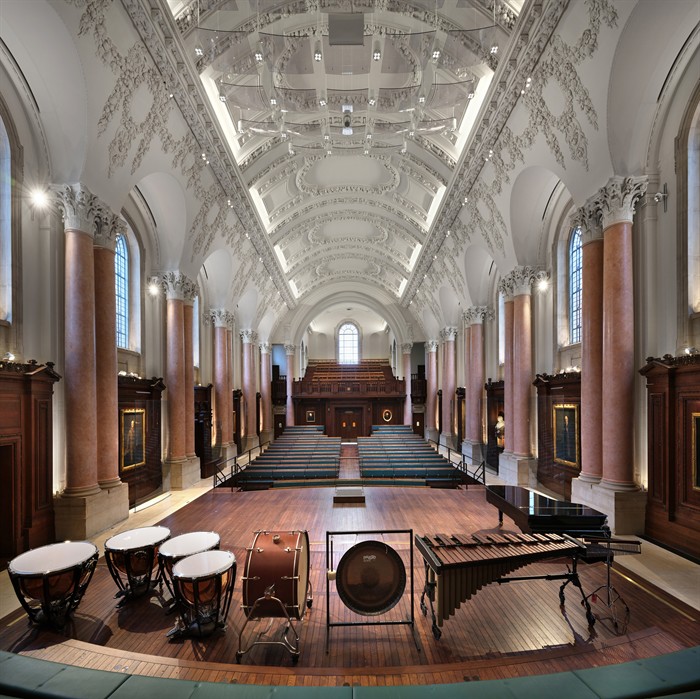
The award winner tells us: "Eton College’s School Hall was built in 1908 as a South African War Memorial Hall and was originally used for assemblies and school functions. The project comprised the alteration and refurbishment of the hall to provide a world-class music and performance space for the school.
The works improve the flexibility within the hall by providing a tilting floor to allow raked or flat-floor events. New bench seating for the audience can be stored below the floor. Improvements have also been made to the room acoustics with increased absorption, plus a new acoustic array at high level, and acoustic reflectors to the hall perimeter to better focus the sound upon the audience. New lighting and discrete environmental systems have also been installed. Fundamental to this work was the preservation and enhancement of the original hall with all its important historic features."
The jury says: "The whole building has been stripped back, repaired, and renovated with great attention to detail. The ornate ceiling over the hall was taken down in order to remove asbestos and improve airtightness and insulation. The intricate mouldings were documented and recast before reinstating. Careful coordination was required to suspend new elements such as the acoustic array and projection screen and ensure these worked effectively with the architecture, reflected ceiling plan and structure above.
Refined secondary glazing with acoustic absorption in the reveals has enhanced the thermal performance and greatly reduced external noise from low-flying aircraft approaching Heathrow Airport. A slender slot appears as a shadow gap in the arch above the windows, allowing blinds to drop down to prevent glare while also adjusting the acoustics and reverberation times within the hall."
Read the full citation from the RIBA Awards Jury on RIBA Journal
Contractor Feltham Construction
Structures SFK Consulting
Services engineer Max Fordham
Cost consultant HDC Construction Consultants
Acoustic consultant Threshold Acoustics LLC
Theatre consultant Charcoalblue
Heritage consultant Turley Associates
Planning consultant Savills
Approved inspector services Regional Building Control
Access consultant People Friendly Design
Fire engineering The Fire Surgery Limited
Gross internal area 1,890m²
