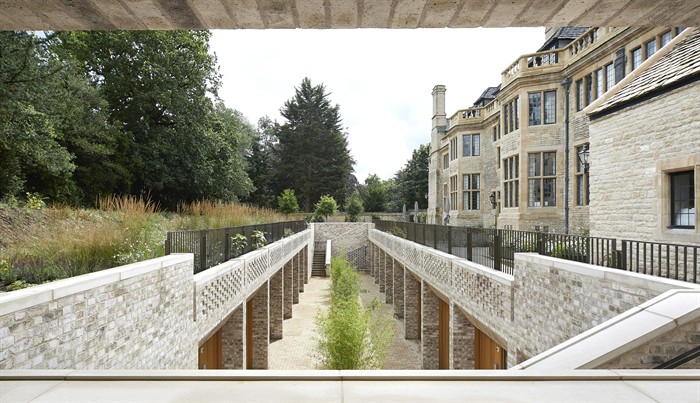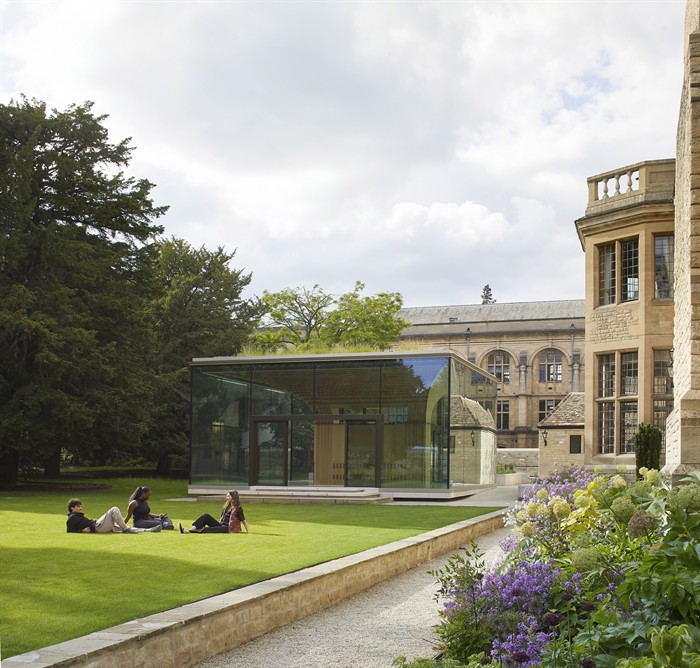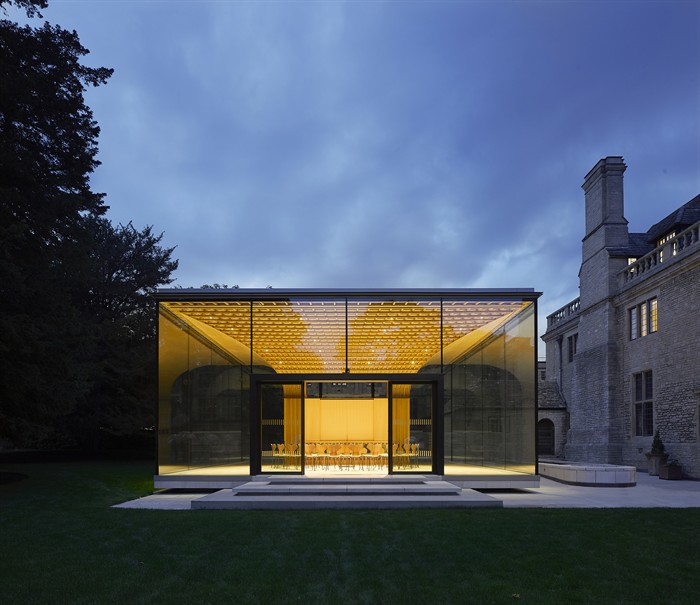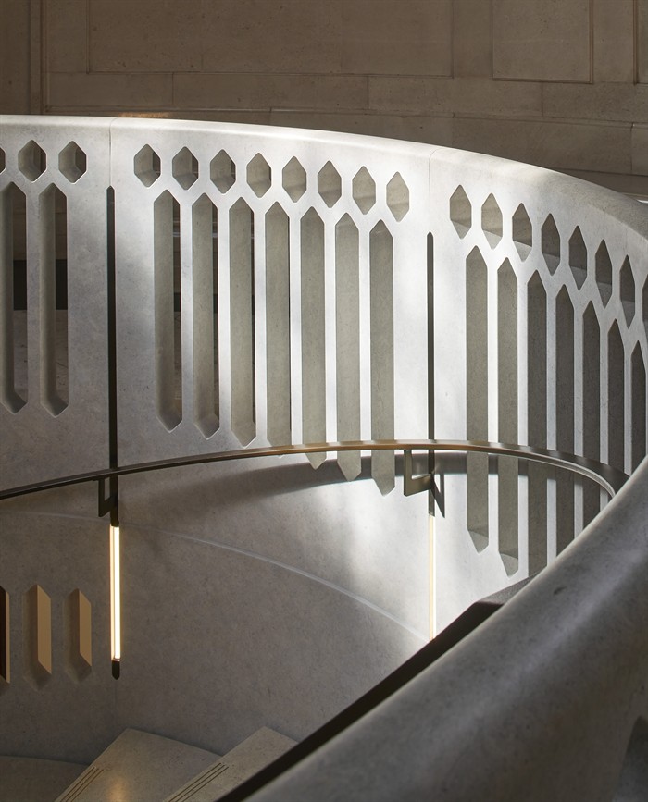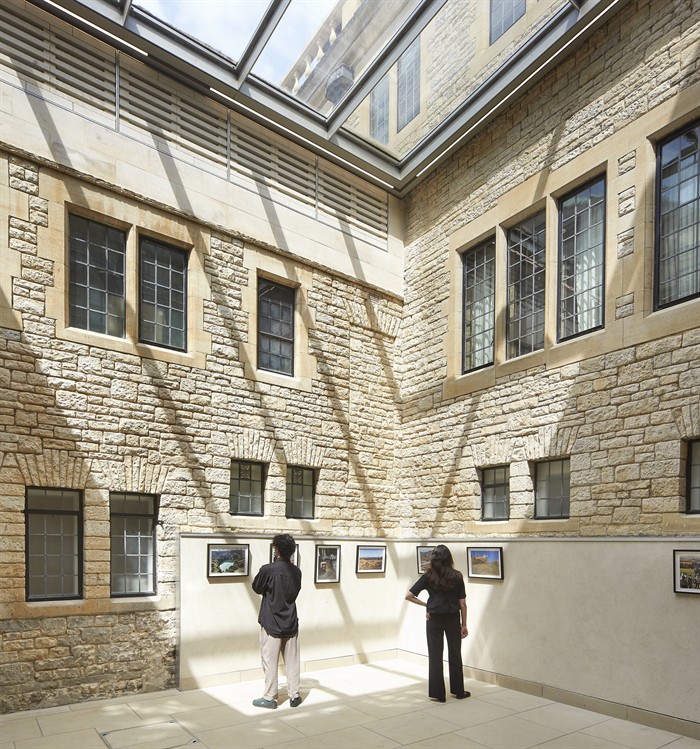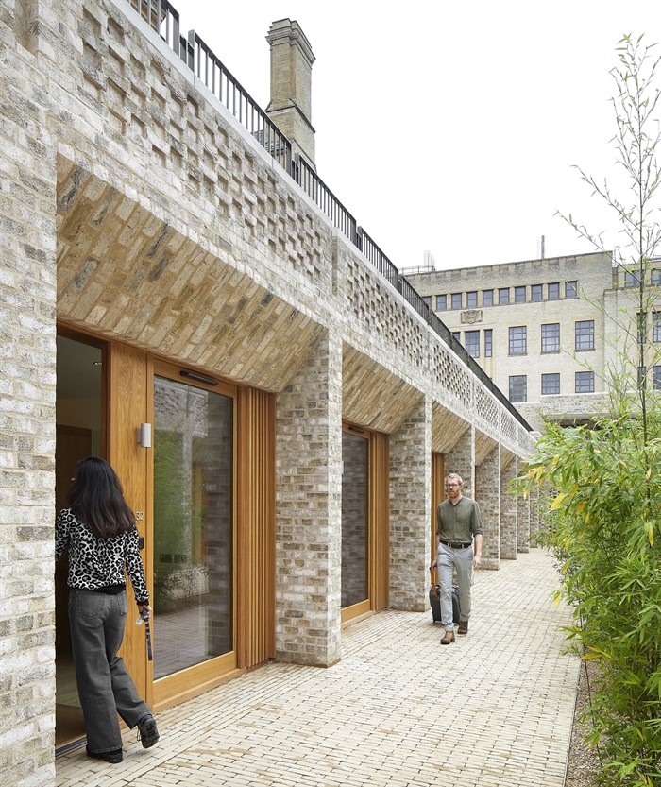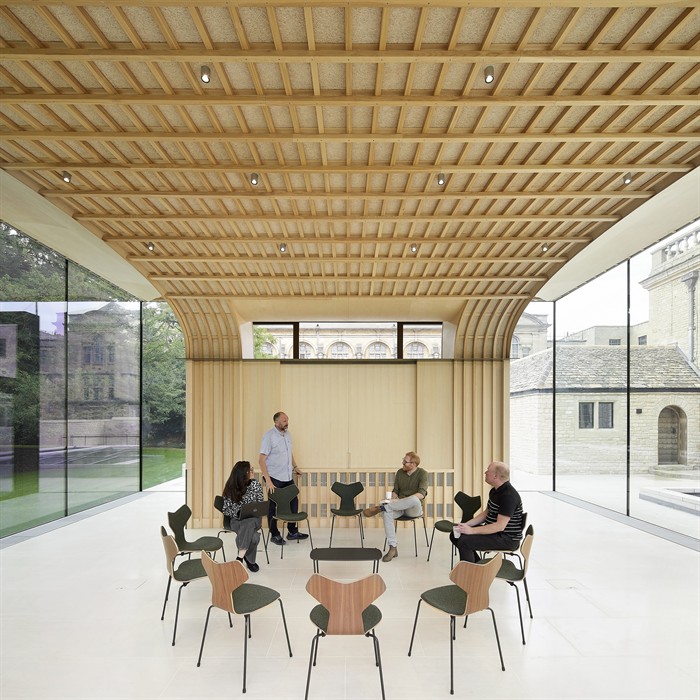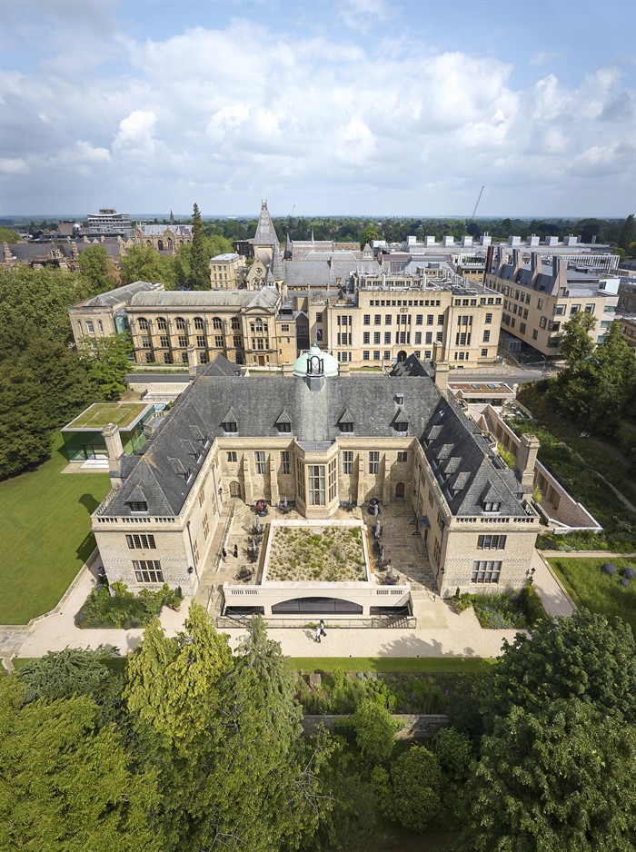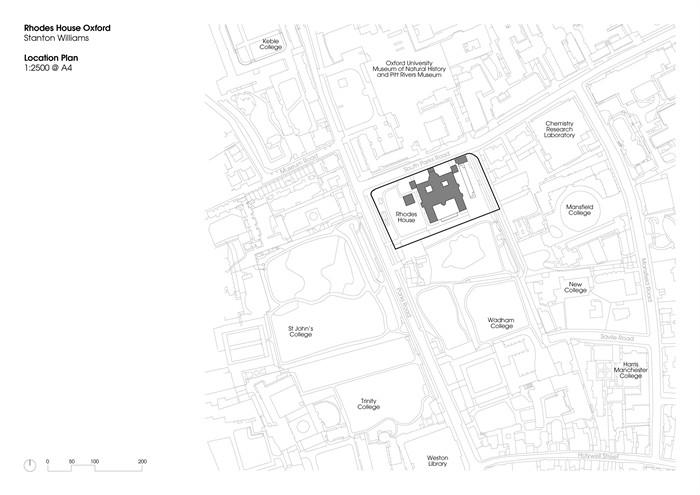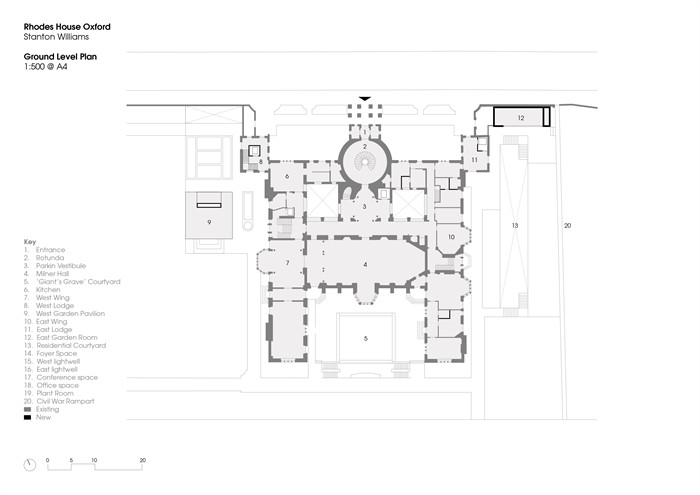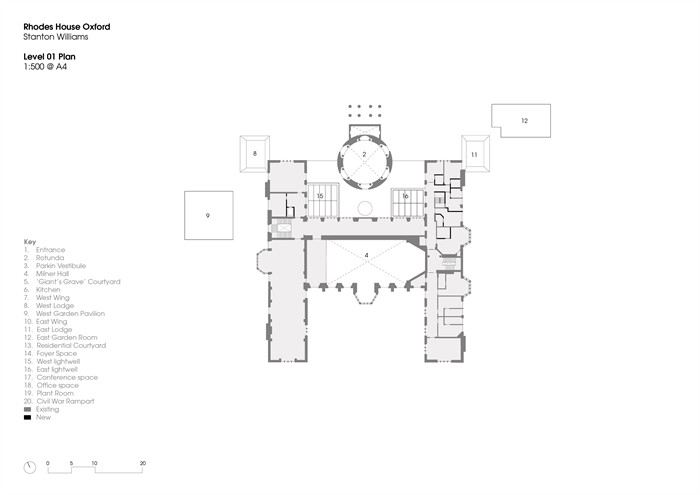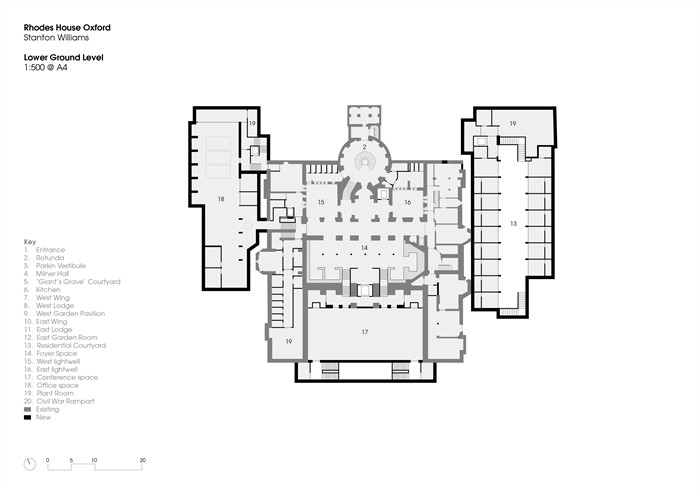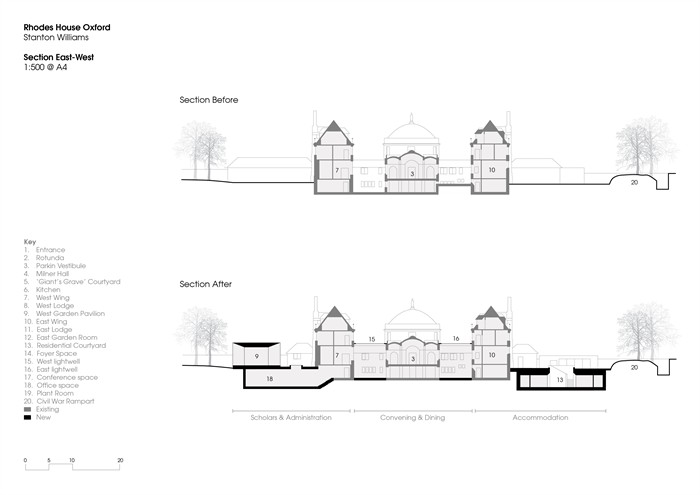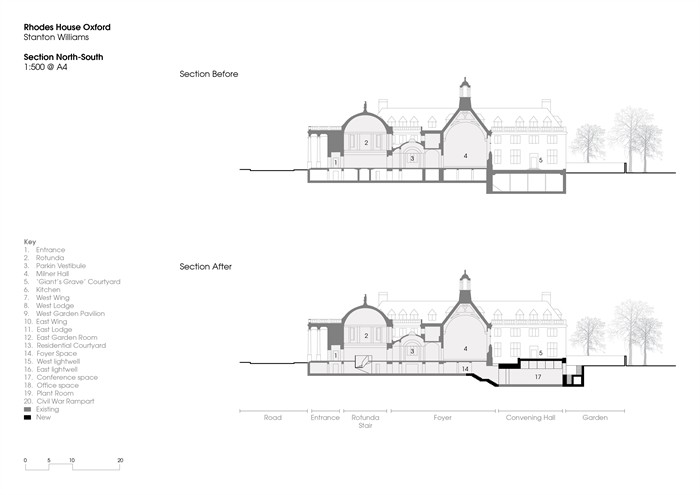Rhodes House transformation
by Stanton Williams
Client The Rhodes Trust
Award RIBA South Award 2025 and shortlisted for the RIBA Reinvention Award 2025 (sponsored by Oscar Acoustics)
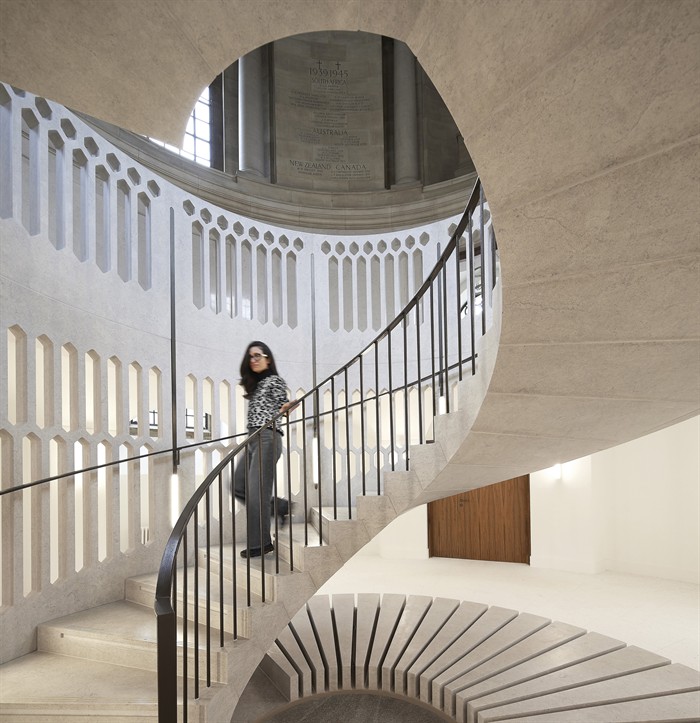
The award winner tells us: "By modernising, refurbishing, and extending the 100 year old Grade II* listed Rhodes House, Stanton Williams has enabled the Rhodes Trust to evolve while remaining within its historic premises.
The transformation required significant interventions and major structural alterations to the historic building and within a highly constrained site to create a new 300 seat conference hall and foyer spaces, new office and residential accommodation, and a new glass pavilion in the West Gardens.
This overlay of state-of-the-art residential and conference facilities has opened Rhodes House to new audiences, while significantly improving its layout and environmental performance, helping the Trust generate income to secure its future."
The jury says: "This project doubles its usable space while significantly improving the environmental performance. This has been done through significant but respectful interventions to the main building, especially below ground and throughout the extensive gardens. The reorganisation has been unlocked by establishing clear circulation routes and zones, enhancing the experience for scholars and users and generating income to extend the scope of the Rhodes Trust.
An impressive new Rotunda Stair greets visitors on axis, forming a new focal point on arrival and giving reason to pause before bringing them down to the lower level. This spiral staircase is a feat of engineering and craft. Its helical form echoes the plan of the Rotunda and has been achieved by creating an opening with a compressive ring pushing the loads outwards and down the existing vault underneath."
Read the full citation from the RIBA Awards Jury on RIBA Journal
Contractor Beard Construction
Heritage architects Pendery Architecture and Heritage
Environmental/M&E engineer Skelly and Couch
Landscape architect Bradley-Hole Schoenaich Landscape Architects
Lighting design Studio Fractal
Acoustic engineer Sandy Brown Associates
Fire consultant Arup
AV/IT consultant Hewshott International
Quantity surveyor/Cost consultant Gleeds Cost Management
Planning Consultant Savills
Ecologist Applied Ecology
Arboriculturist Heritage Tree Services
Archaeology consultant Museum of London Archaeology
Gross internal area 5,321m²
