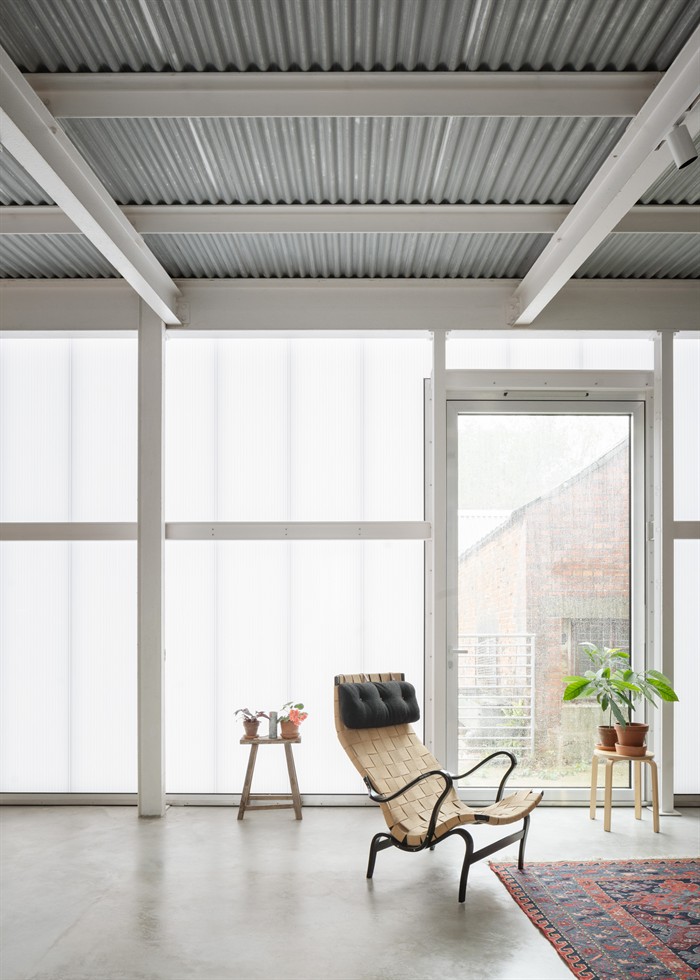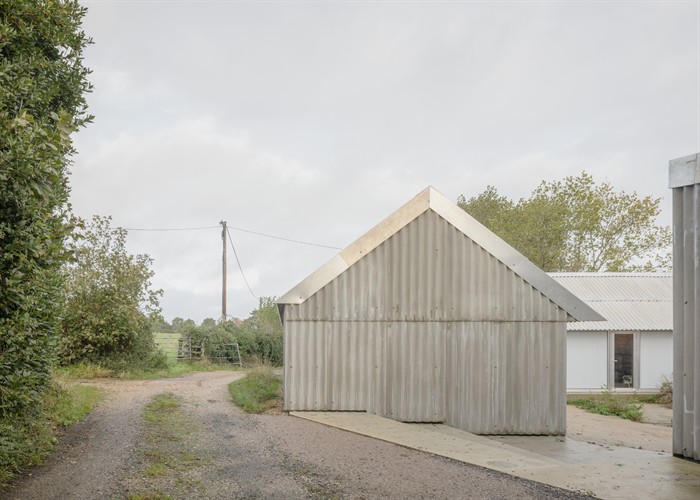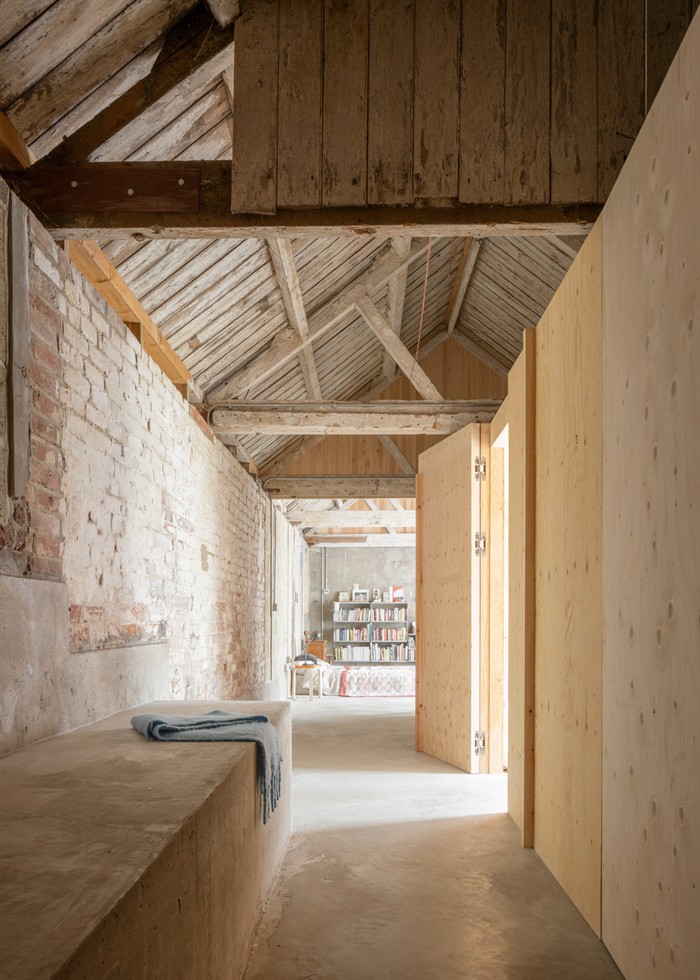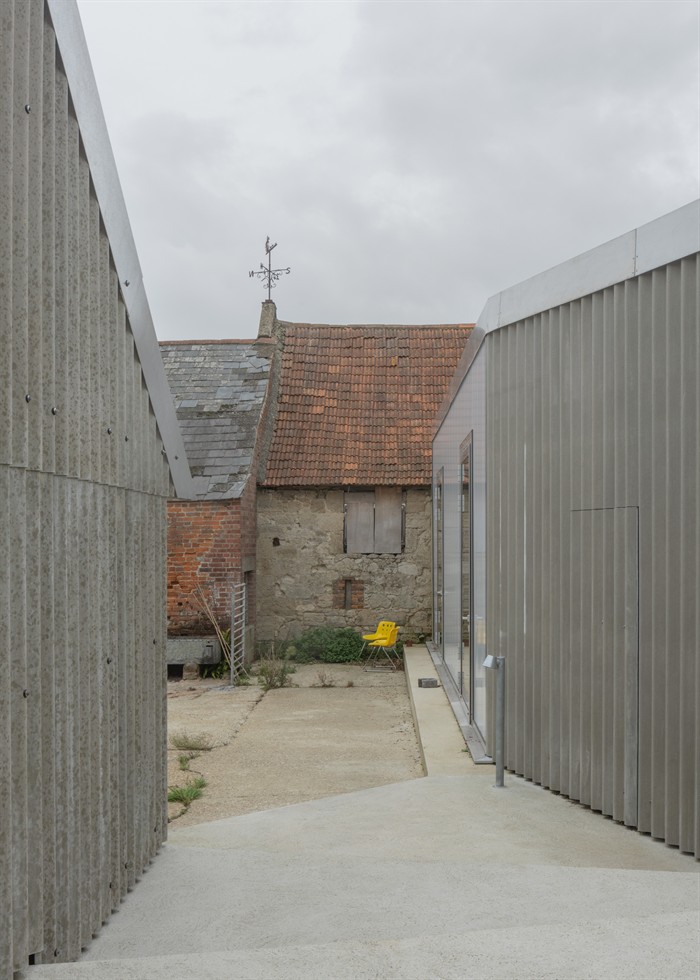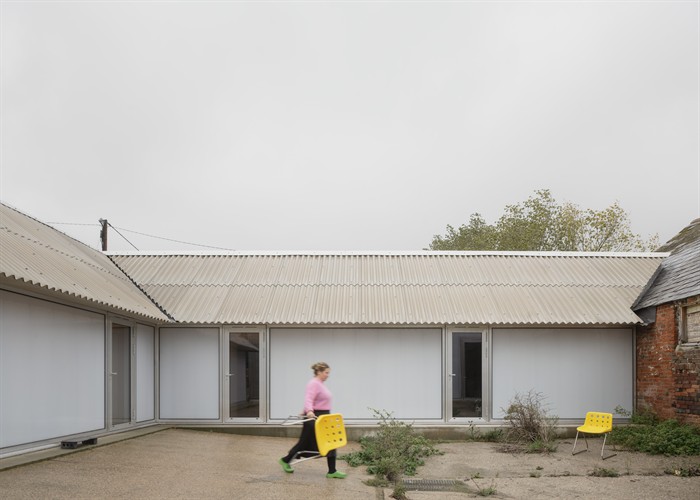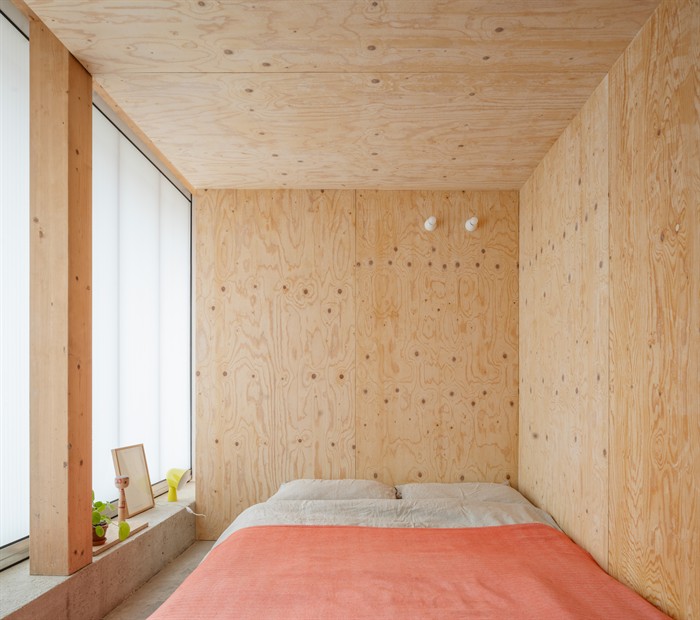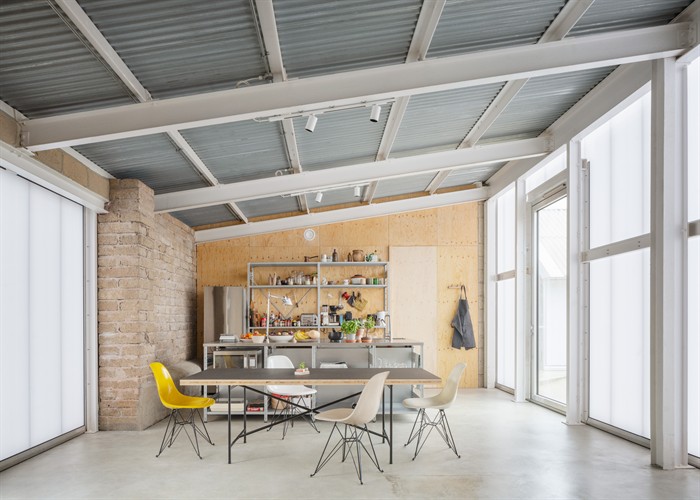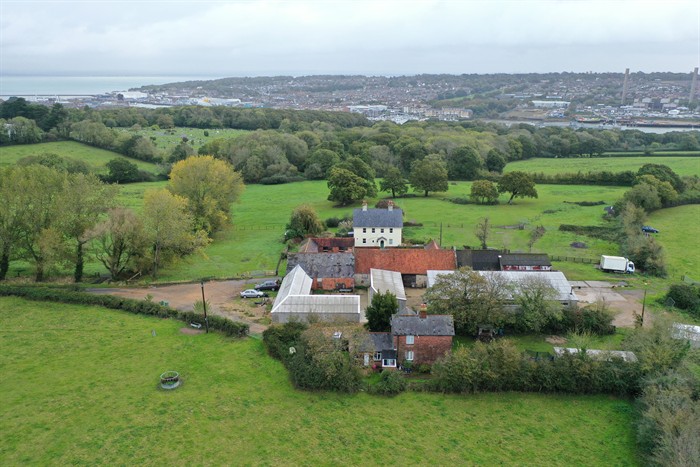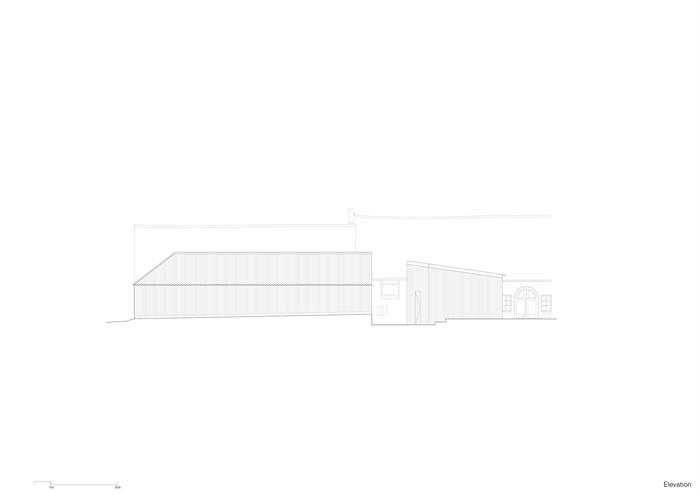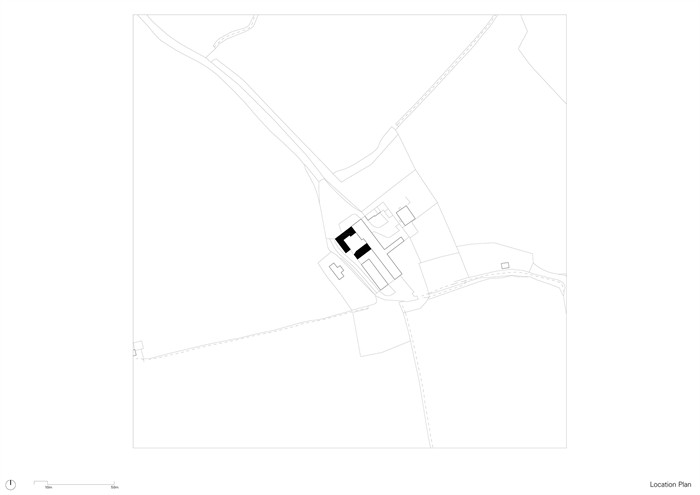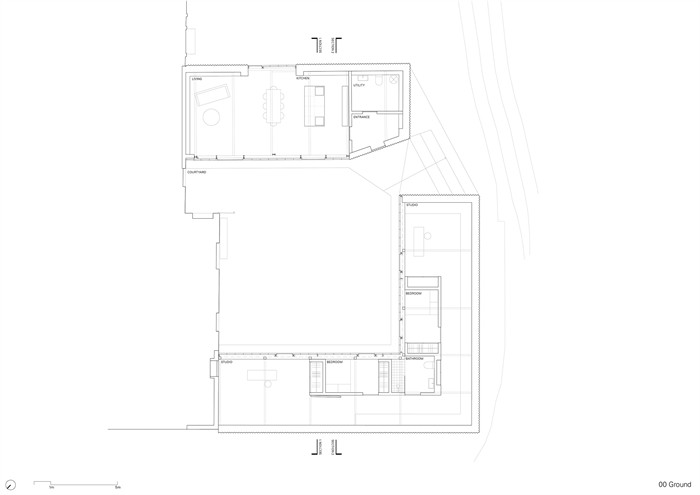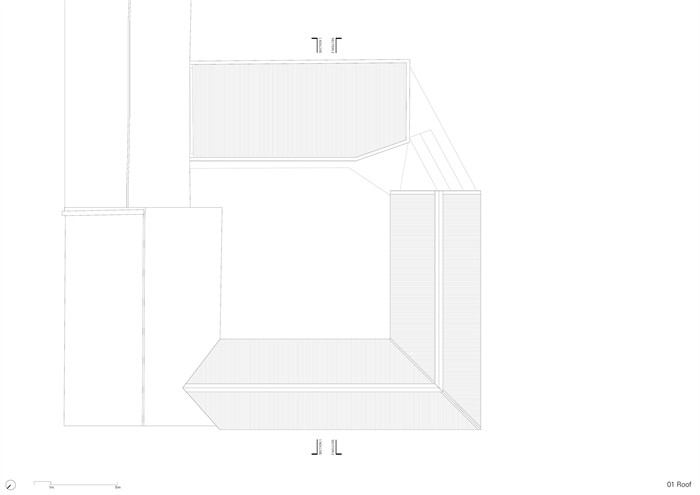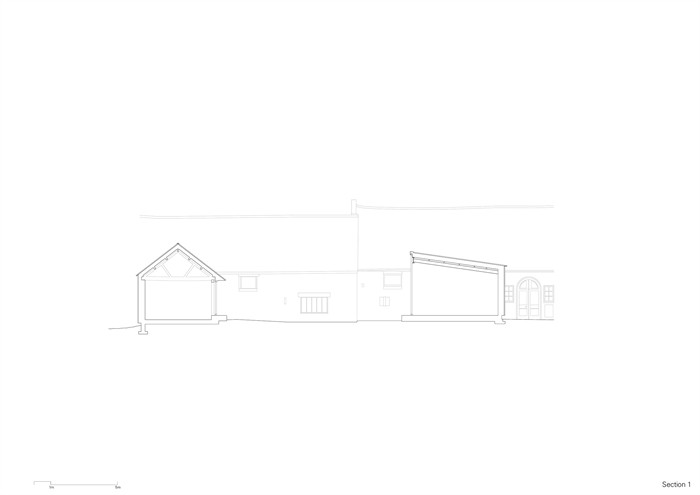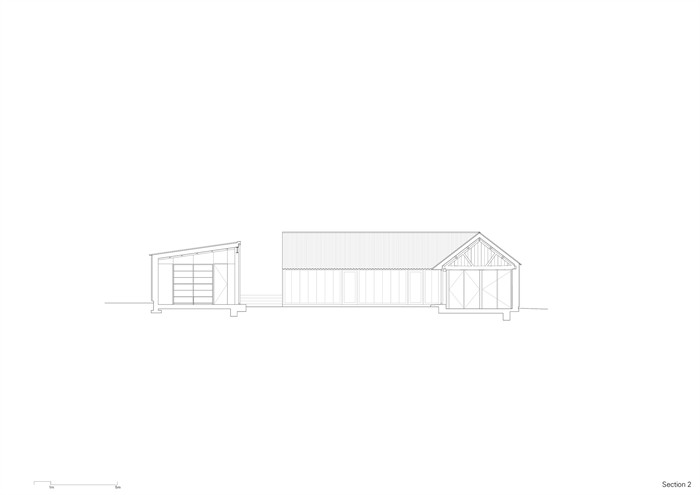The Old Byre
by Gianni Botsford Architects
Client Joseph Kohlmaier
Award RIBA South Award 2025, RIBA South Small Project of the Year 2025, and RIBA National Award 2025
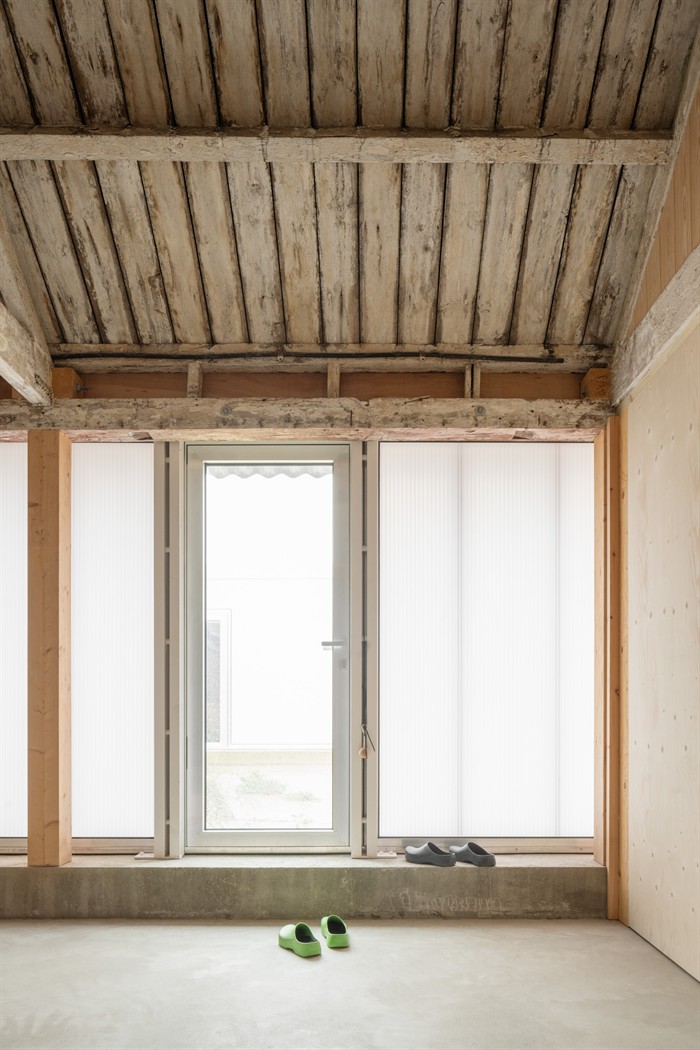
The award winner tells us: "Set on a ridge amid acres of pasture above West Cowes, Isle of Wight, near shipyards and light industry, The Old Byre is a conversion of two farm buildings into a home that also affords residency and working spaces for visiting artists."
The jury says: "The interiors are animated throughout the day, as the sun passes over and illuminates different spaces at different times, while at night they are appear to glow from within, providing warm light to the yard. This is a project which confidently revels in contrasts, where new and old materials and structures sit comfortably alongside one another or find themselves in conversation across the yard.
Design strategies included careful repair and thermal improvement of the barns’ external fabric, external insulation, and the addition of an air-source heat pump for heating. The design integrated the dual functions of dwelling and artist studio without extending the barns, ensuring both functions could be heated from a single ASHP, thus maximising efficiency and preserving the barns’ character. The project’s actual energy use is 33 kWh per square metre per year, exceeding UK Net Zero Carbon Building Strategy (UKNZCBS) targets."
Read the full citation from the RIBA Awards Jury on RIBA Journal
Contractor IMP House
Structural engineer Horne & Littlemore
Sustainability EAL Consult
Gross internal area 166m²
