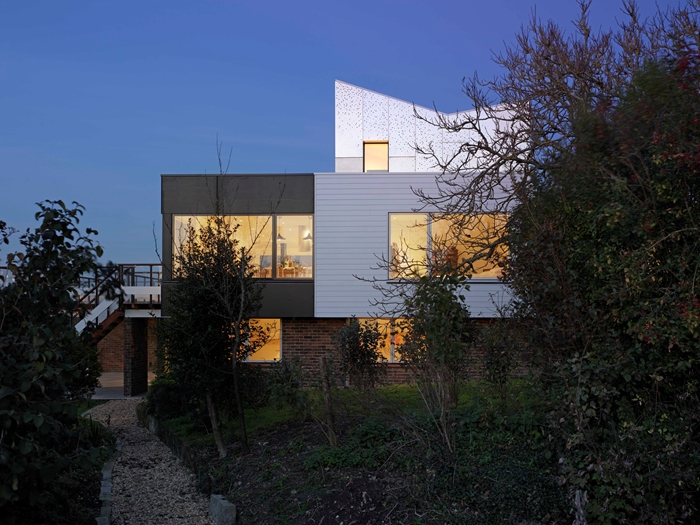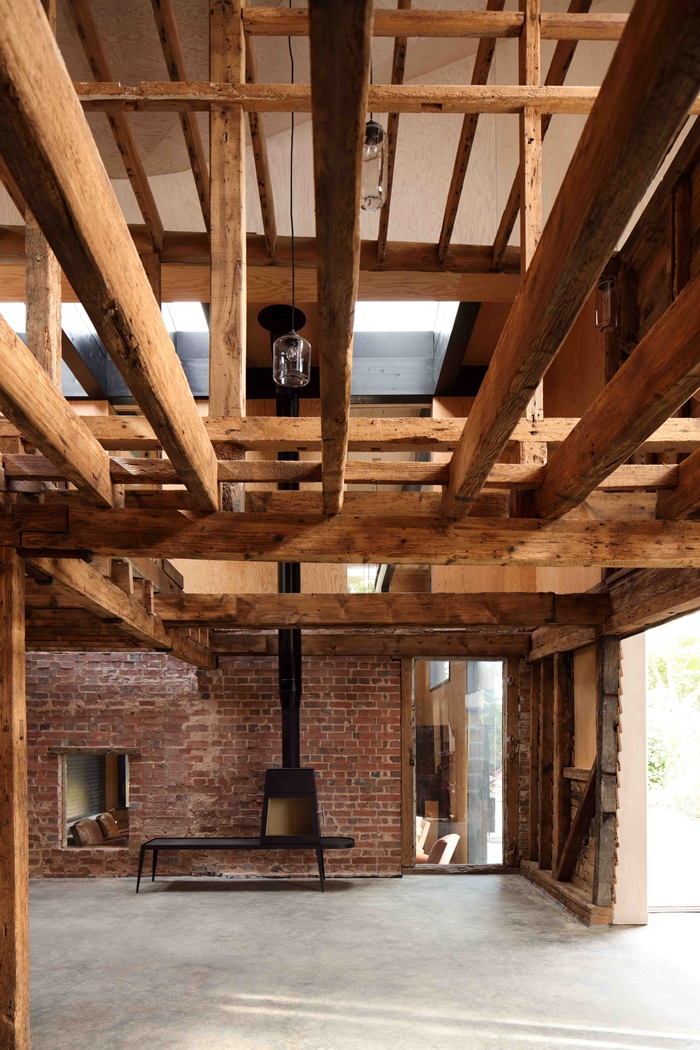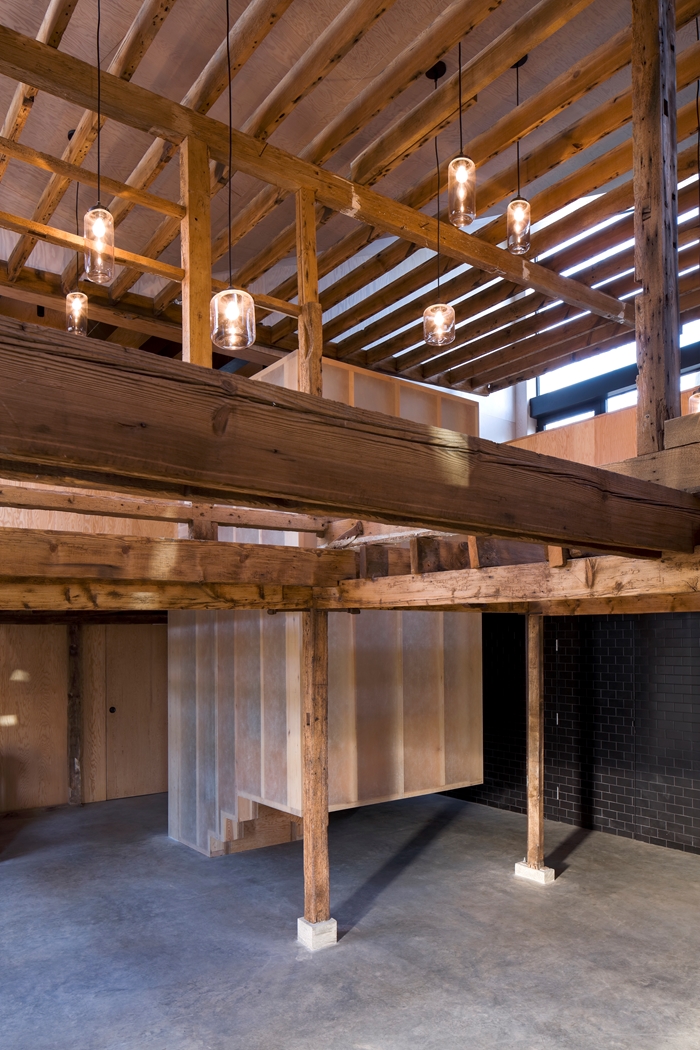Jack Mill House
by Featherstone Young
Client Private
Awards RIBA South East Award 2017 and RIBA South East Conservation Award 2017

This project is an example of progressive conservation, inventive re-use and adaptation of existing fabric. For the first time since 1909, Jack and Jill Windmills will once again turn in the wind together. The importance of the historic fabric has been clearly understood which has allowed freedom to make interventions and alter the reading of the buildings to give the whole complex of buildings a new lease of life. The concept of ‘framing’ the existing historic fabric and re-presenting it in new and interesting ways to the visitor has informed many of the design decisions.
Grade II* listed Jack Mill, one of the Jack and Jill pair, is located on the ridge of the South Downs National Park and had fallen into disrepair. Part of the success of this project is due to a very close, collaborative client/architect relationship. From conception the project was well informed and researched. FYA extensively consulted with two local authorities, English Heritage, SPAB and local millwrights and community groups.
A key component of the project is the imaginative response to the 1960s house which both leaves its original design legible whilst making significant new interventions to the building for 21st century use. FYA took the bold decision to forge a new visual axis between the two windmills. This was done by the insertion of aluminium pop-up spaces in both the 1960s house and granary, with through views in both directions. It adds real delight to the composition and allows both windmills to be viewed from within the house. The form of these pop-ups draws on the motion of the windmill’s sweeps and their metal cladding, with a seed-scatter pattern which borrows from the metal sheathing used to protect Jack Mill.
The second key design decision was the stripping-back within the Granary to reveal the historical layering. A new structure is added that shrouds and protects the remaining fabric. It’s a modern interpretation of the original timber shed and is constructed from structural glulams with ply sheathing. This layered approach helps to reveal the stories of the past to the visitor. There is a very clever manipulation of space at first floor to create two small bedrooms for guests; and two large social spaces for dining and musical performances are created at ground floor.
In conservation terms, this project is exemplary in its approach to enhancing an existing context. The significance of the context and the structures was rigorously explored in a heritage assessment which informed the repair and new interventions and has enabled the local craft traditions to be progressed as well as new and appropriate responses to be made to the modern buildings on the site. The careful integration of the granary within the new wing is inspired and successfully balances benefits over harm to safeguard the remaining timber structure.
One of the key sustainable features at Jack Mill is the re-use and recycling of the existing buildings rather than their demolition and re-build. Furthermore, the preservation of the historic fabric of the mill and granary was important to prevent them from falling into further decay.
Contractor R.W. Armstrong & Sons Ltd formally E.A.Chiverton Ltd
Structural Engineers Morph Structures
Quantity Surveyor / Cost Consultant Stockdale
Heritage & Conservation Consultant HB Archaeology & Conservation Ltd
Millwright Bonwick Milling Heritage Consultancy
Internal Area 412 m²








