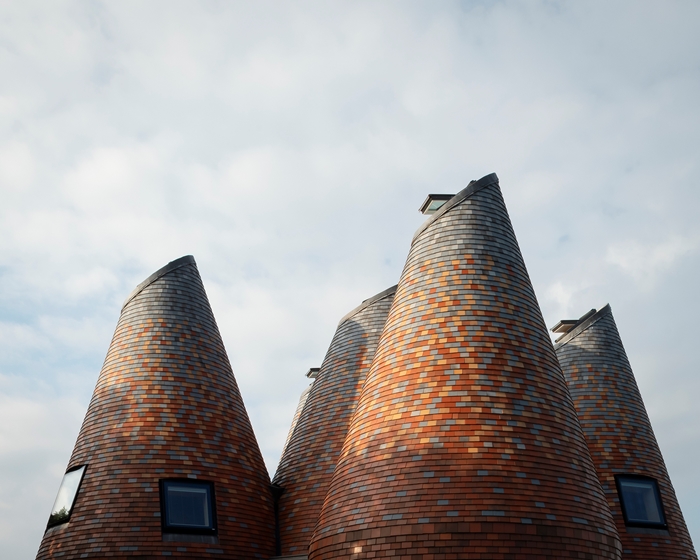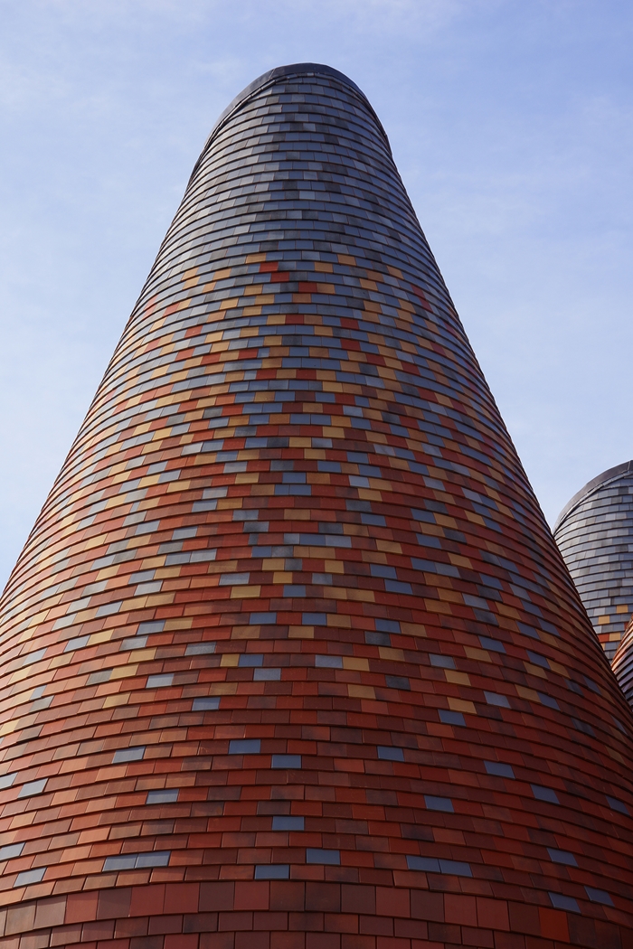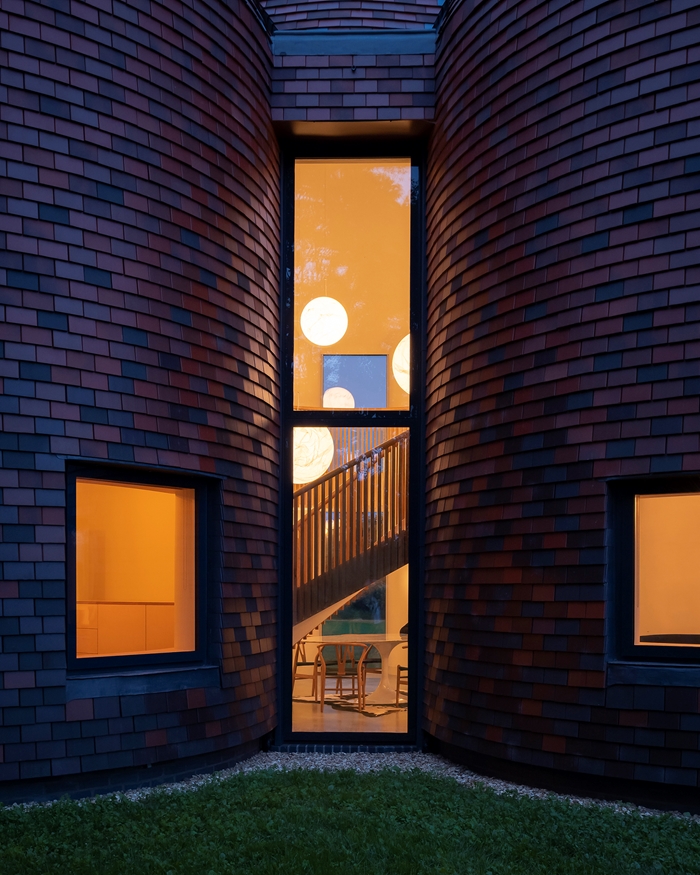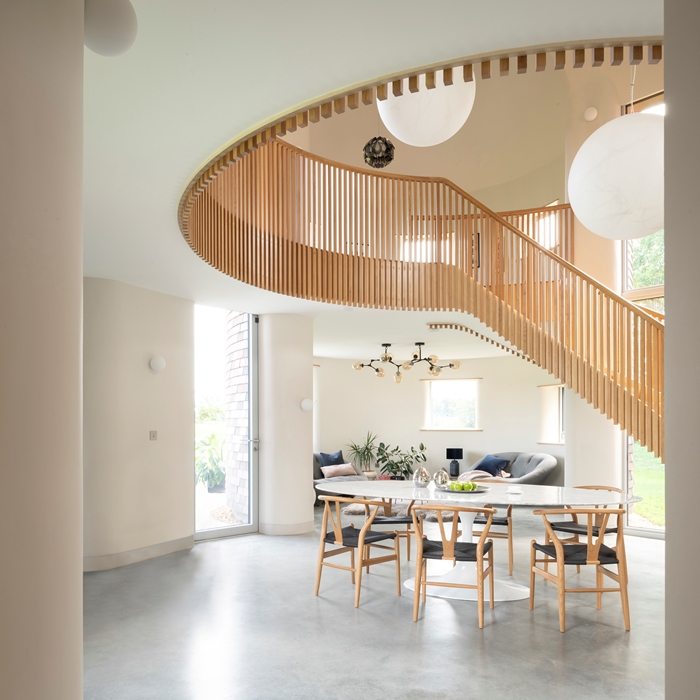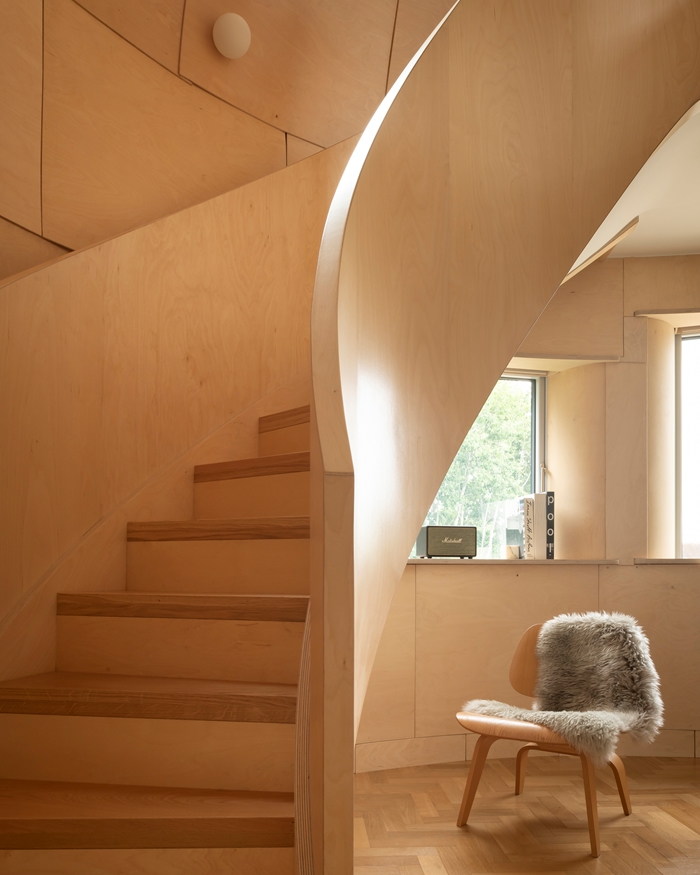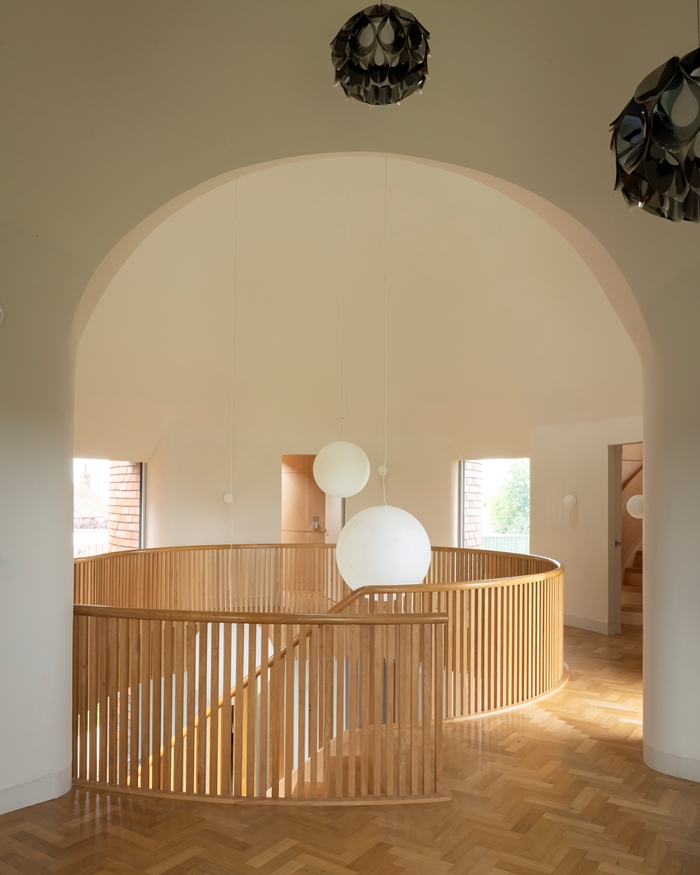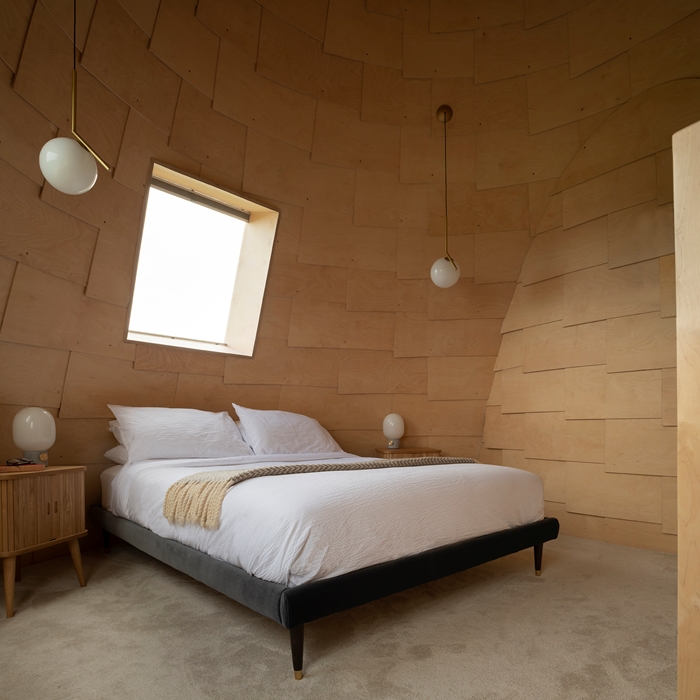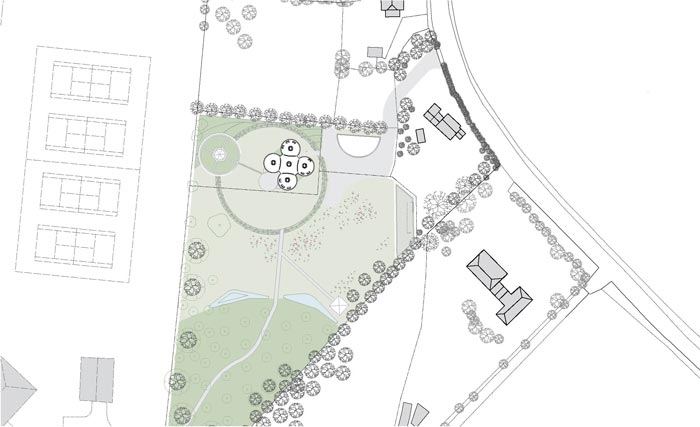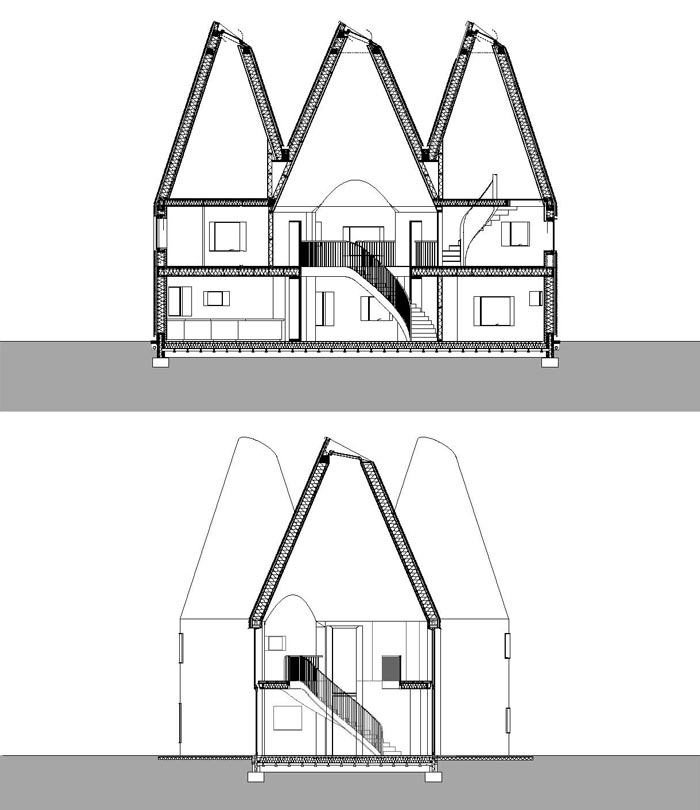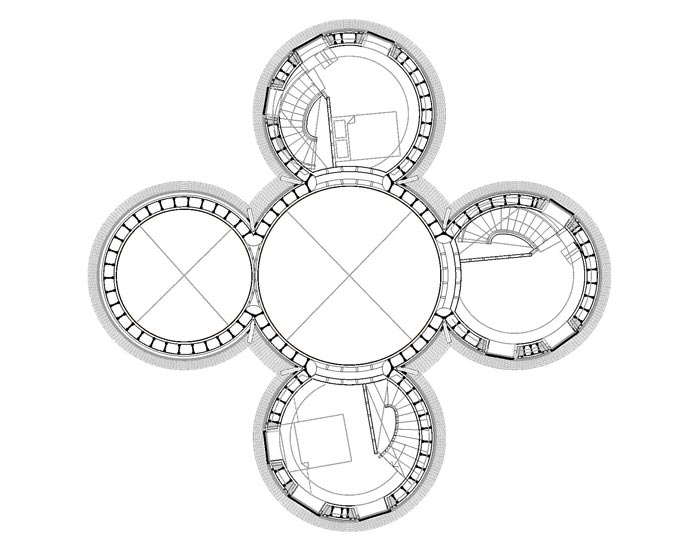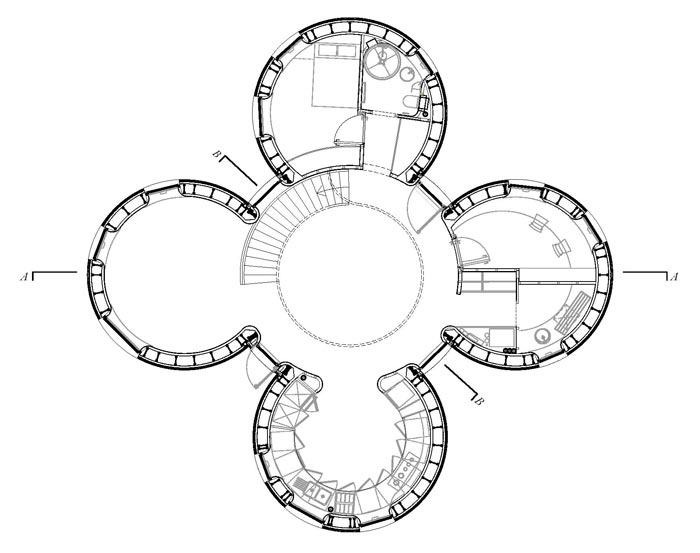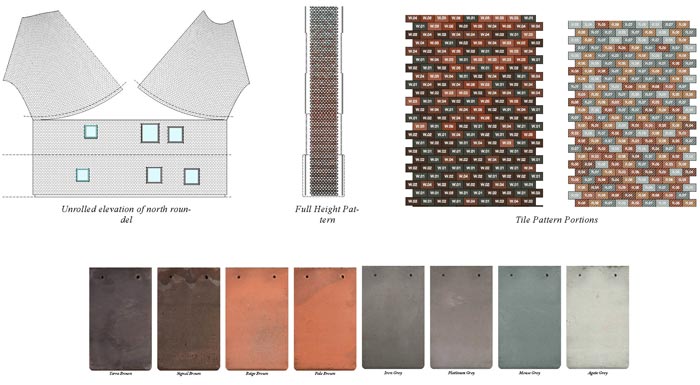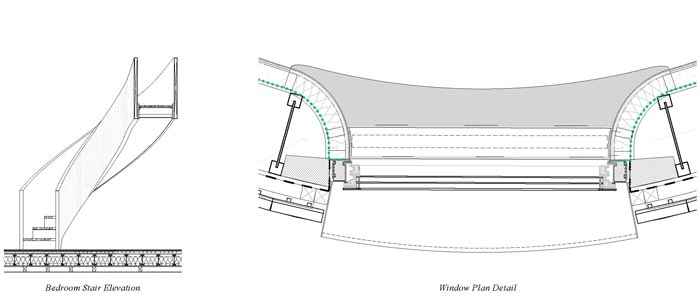The Modern Oast
by ACME
Client Private client
Awards RIBA South East Award 2021
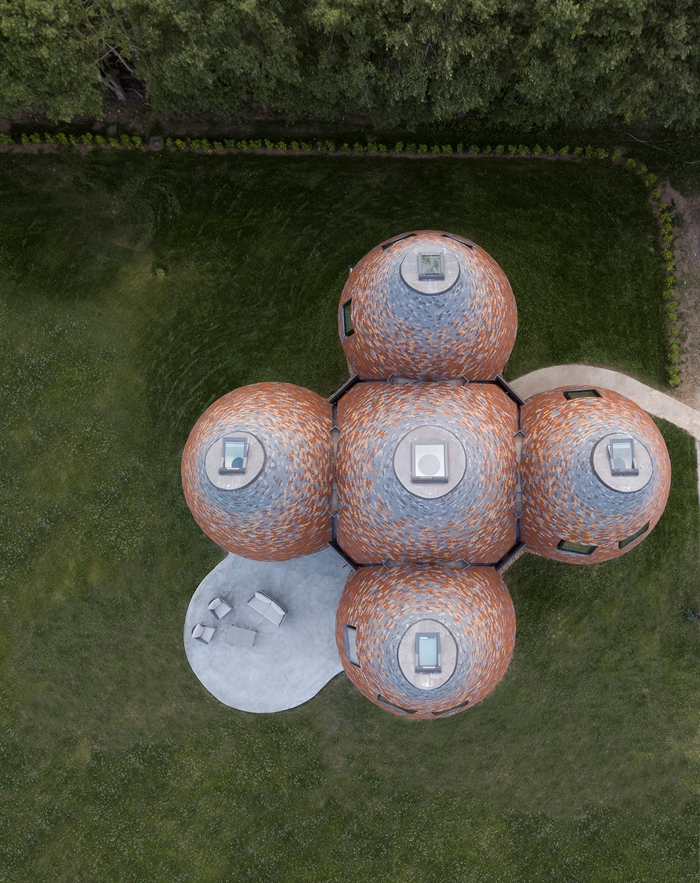
The Modern Oast is a new build house, closely based on the local vernacular used to dry hops. The house accommodates a family with two young children. Each roundel performs a different function in the makeup of the home. A triple-height central roundel links all the spaces, with a kitchen and sitting room connected to this space on the ground floor, along with a spare bedroom, study, bathroom, and utility room. On the first floor, a double-height living room and curved landing provide access to the three bedrooms that are housed in the three remaining roundels.
As you approach the site, glimpses of the five shimmering towers appear somewhat magically, peeping through the treetops. Oast houses are common in the South East, but this building is totally unique.
The scale and shape of this home are not at all ordinary. The series of concentric roundels is reminiscent of Tudor castles (Camber, Deal). The initial defensive appearance soon dissipates as you begin to marvel at the iridescence of the ceramic tiles which make up the entire skin of the building. From earthy tones at the base, to light sky-blue colours at the very tip, these are a delight.
This project is at once a work of sculpture and a work of architecture and craft. The design process has clearly been very rigorous, yet there has been enough flexibility to allow the client (who lived on site during the build) and the architect to explore solutions together as the project developed.
As such, the building offers a clever response to a unique set of problems - ultimately, that hops dry in dark spaces whilst families prefer living in light spaces.
A spirit of ingenuity has suffused this project. The jury felt that this was a very successful, enjoyable and thought-provoking work of architecture.
It is a celebration of a client-architect relationship that has led to such an unusual building.
Internal area 228.00 m2
Contractor Harry Barnes
Structural Engineers Stanley Fyffe Associates
Sustainability Consultant Etude
Building Control Wilkinson Construction Consultants
MEP Furness Green Partnership
Planning consultant Barton Willmore
