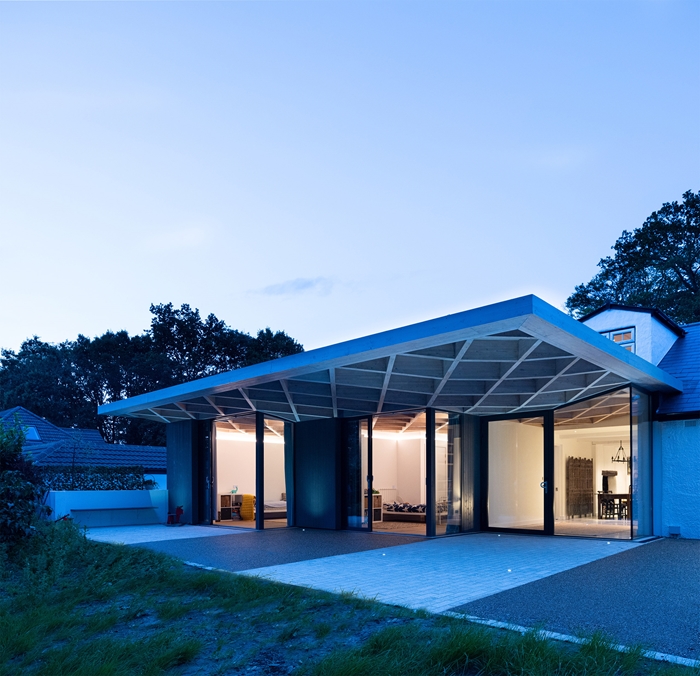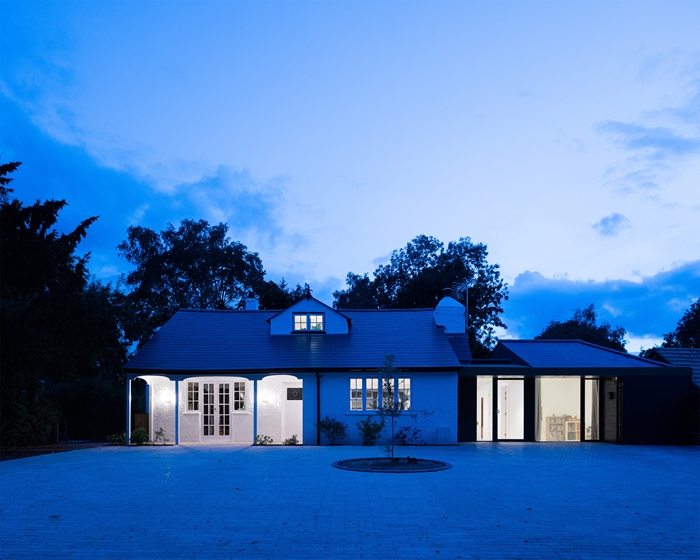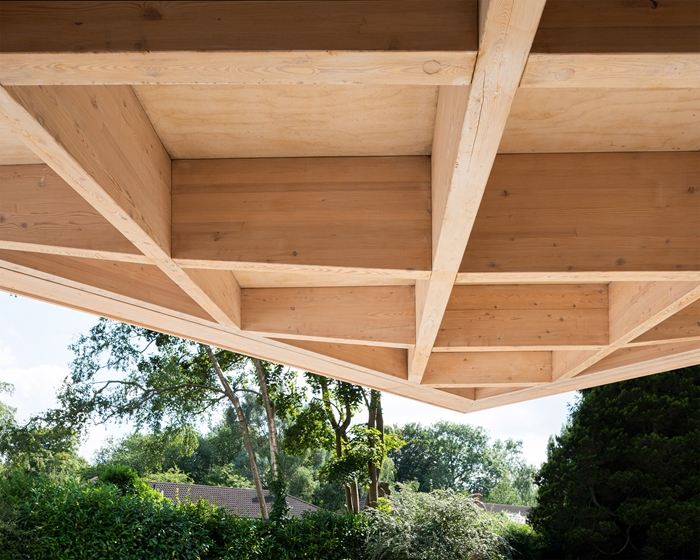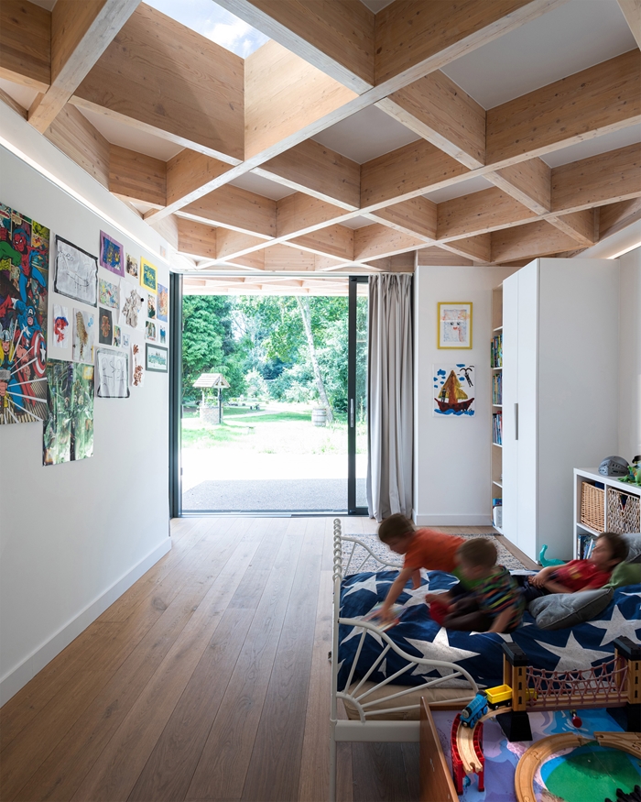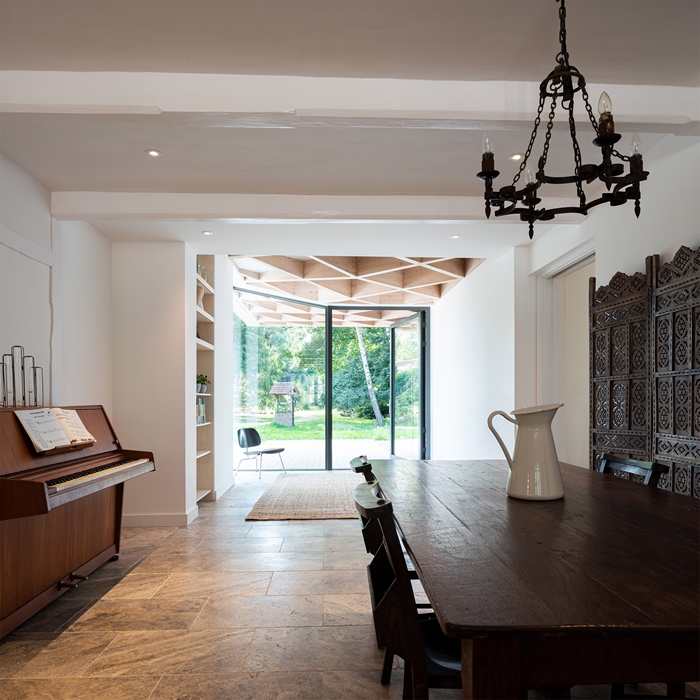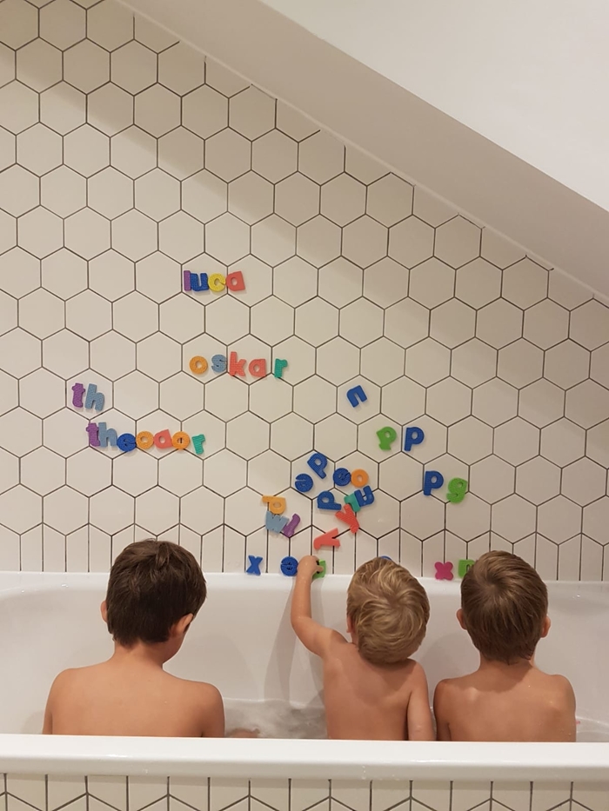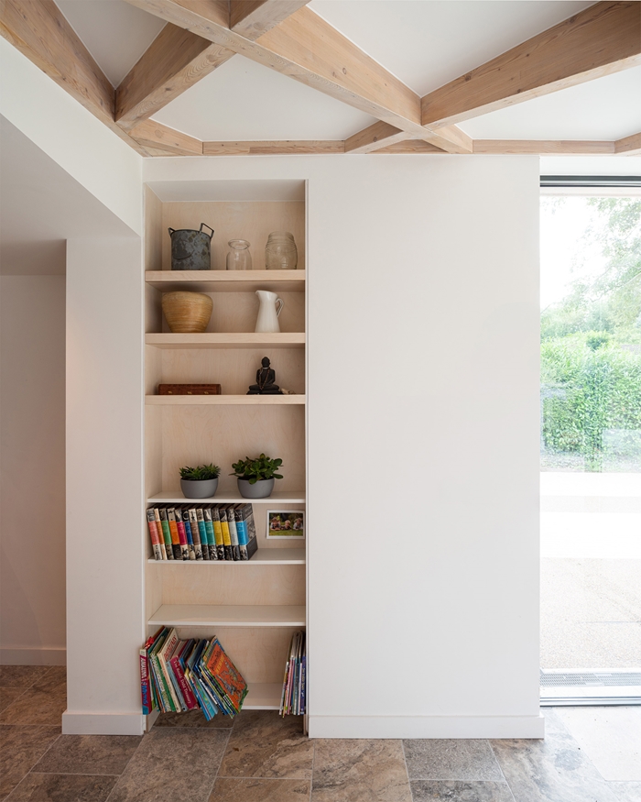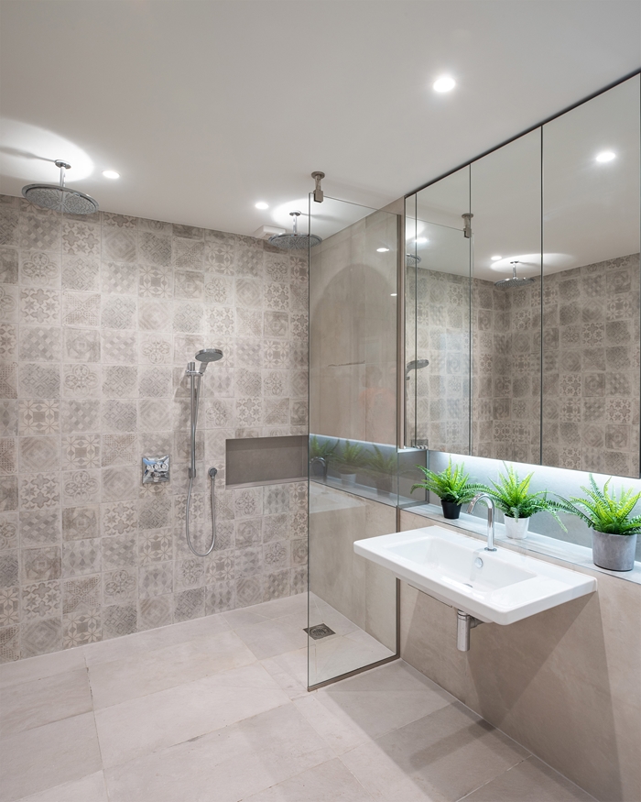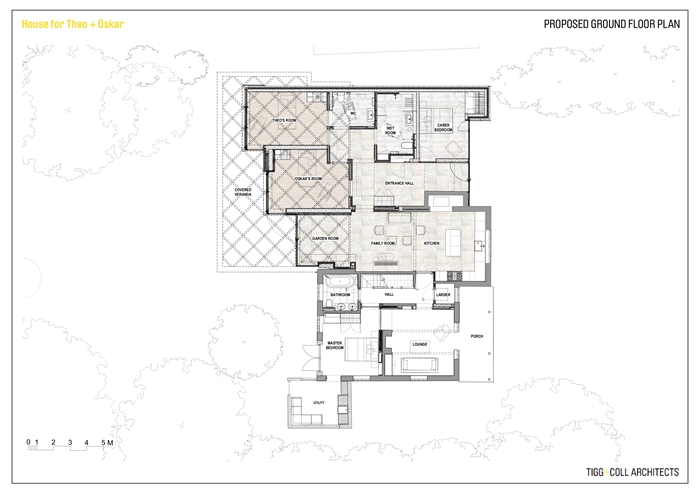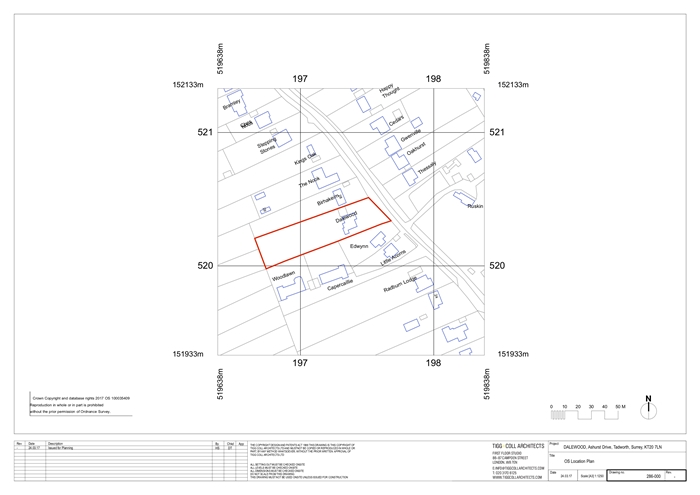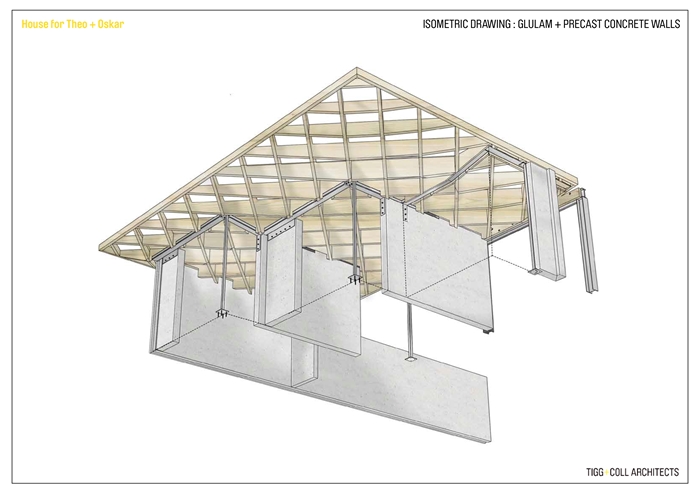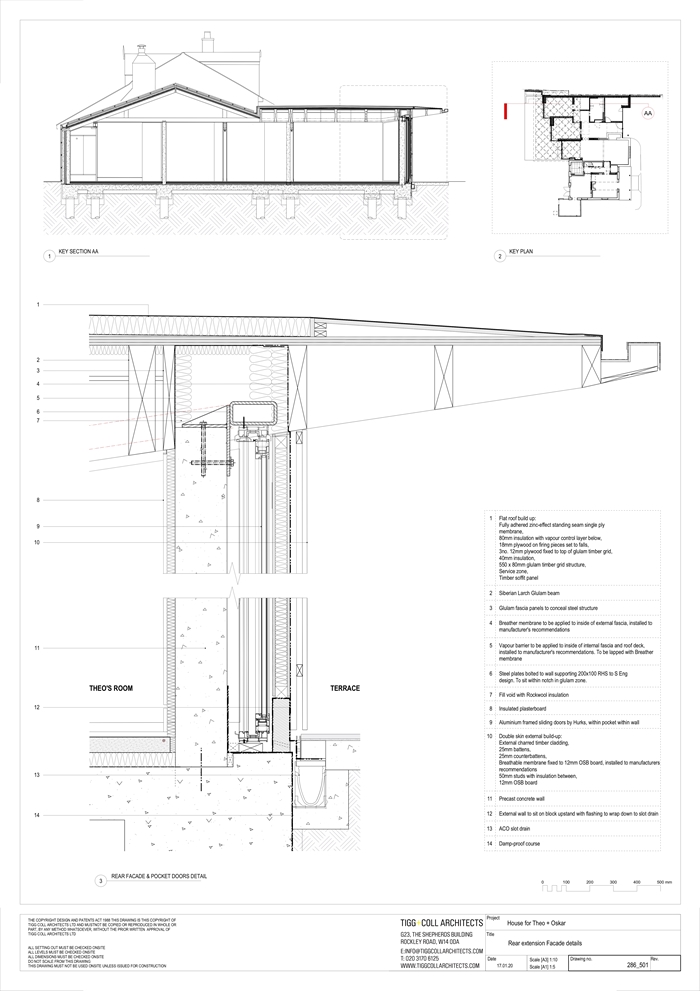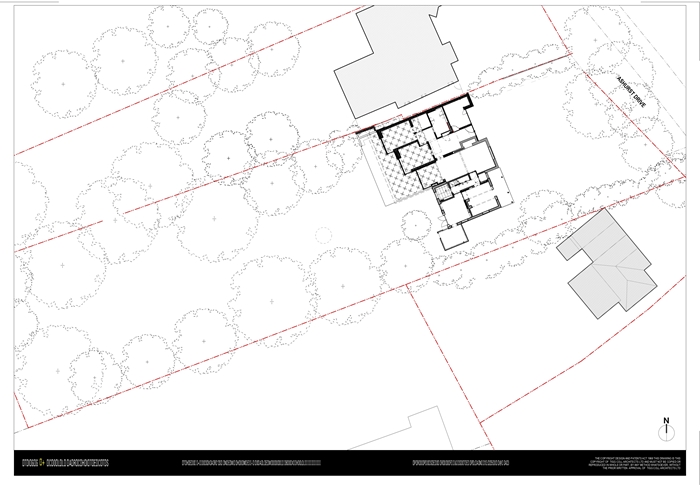House for Theo and Oskar
by Tigg + Coll Architects
Client Nick Taussig
Awards RIBA South East Award 2021 and RIBA South East Small Project Award 2021
This project was shortlisted for RIBA House of the Year 2021
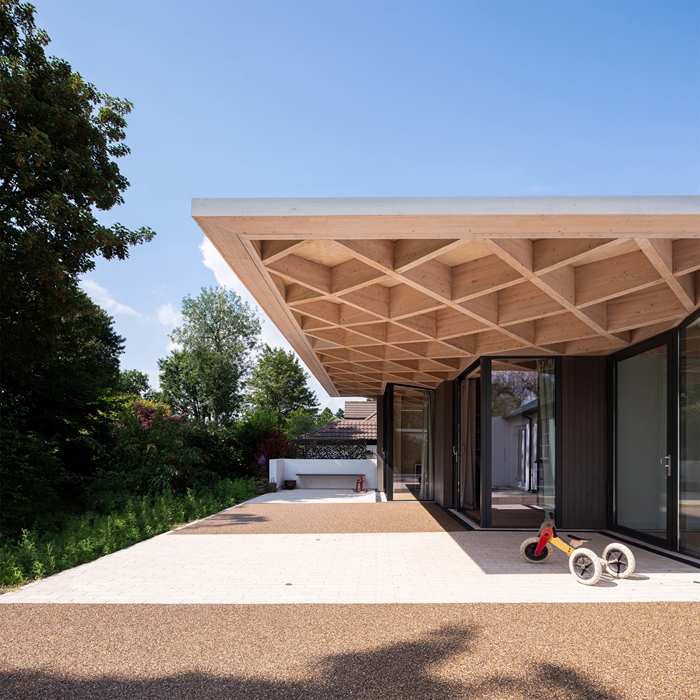
Theo and Oskar live with Duchenne Muscular Dystrophy. The challenge was to remodel a small family cottage into a home that would cater to the children’s developing needs, considering their reducing mobility and interaction with their environment, both now and in the future.
Whilst the interventions appear radical from the rear, the extension wraps around the side of the cottage to form a new front entrance, maintaining the important existing horizontal eaves line and the suggestion of a pitched roof. The existing approach was stepped, so the intention was to provide a ‘budget led’ ramp to allow wheelchair access to the new entrance. The groundworker instead voluntarily graded the entire frontage up to the threshold level so resulting in a more holistic, less ‘Part M’, arrival. Wall cladding was detailed based on the materials that the sub-contractor arrived with, rather than what was designed and specified: the architects constantly had to think on their feet to maintain site progress, but not at the expense of the architecture.
The rear façade is dominated by the timber diagrid roof form, cantilevering over the sliding glazed walls which provide the children’s bedrooms with unencumbered access to the covered terrace. The existing cottage is so diminutive that the presence of this low-slung 'spaceship' next to it seems fun and exciting in equal measure - and also curiously appropriate. Inside, the visual connection between the rough, exposed timbers of the original ceilings and those of the new diagrid roof (articulated inside and outside) is very successful and not jarring. The internal circulation has been rationalised with seamlessly integrated pocket sliding doors to afford full access throughout. The identity of the original cottage is not only retained but invigorated.
This project is witness to the client’s commitment to their children’s quality of life and procurement of a relatively simple intervention in a highly imaginative way; the architect’s commitment to delivering something functional but special in the face a constantly evolving procurement process; and the commitment of the contractors and suppliers who put this building together, offering their time, advice and materials within a very tight budget.
This project is a testament to collaboration.
Internal area 240.00 m2
Contractor Ballymore
Structural Engineers Engenuiti
