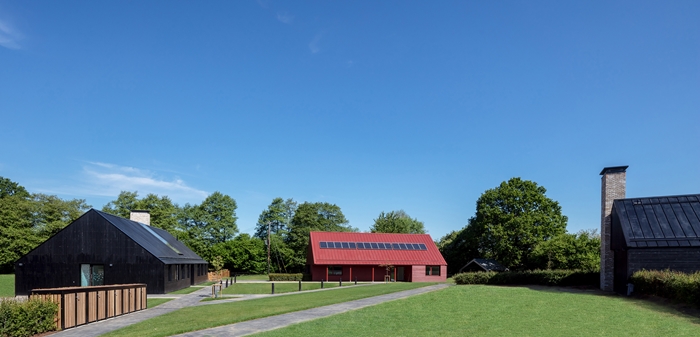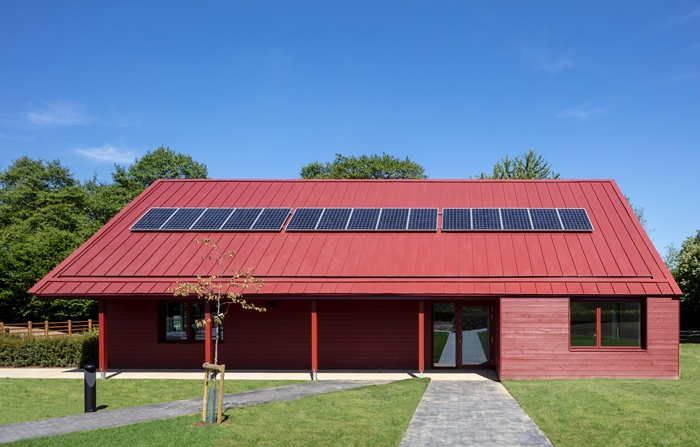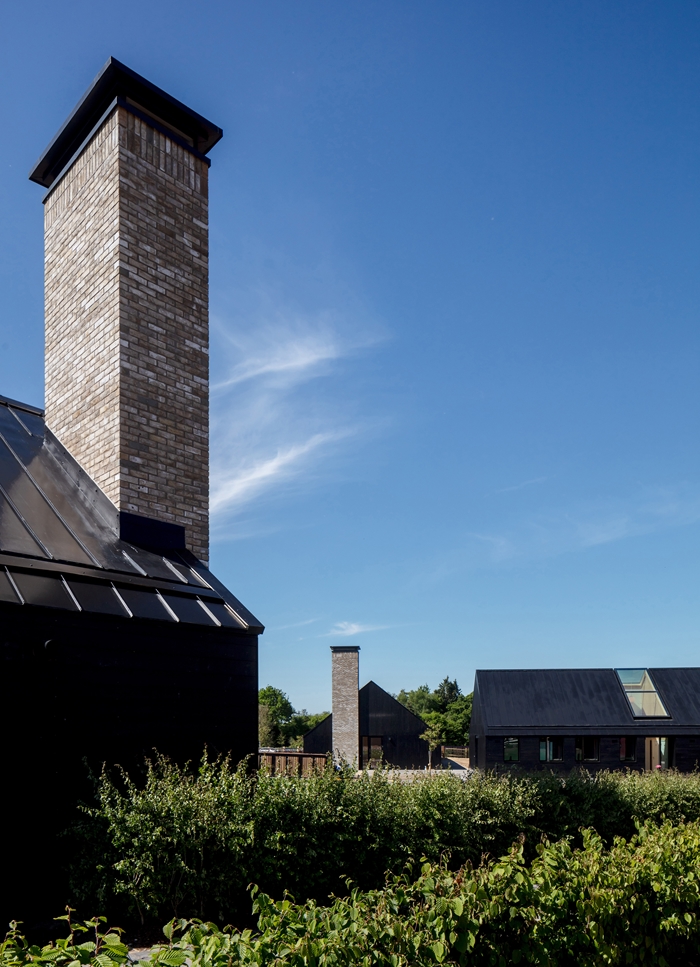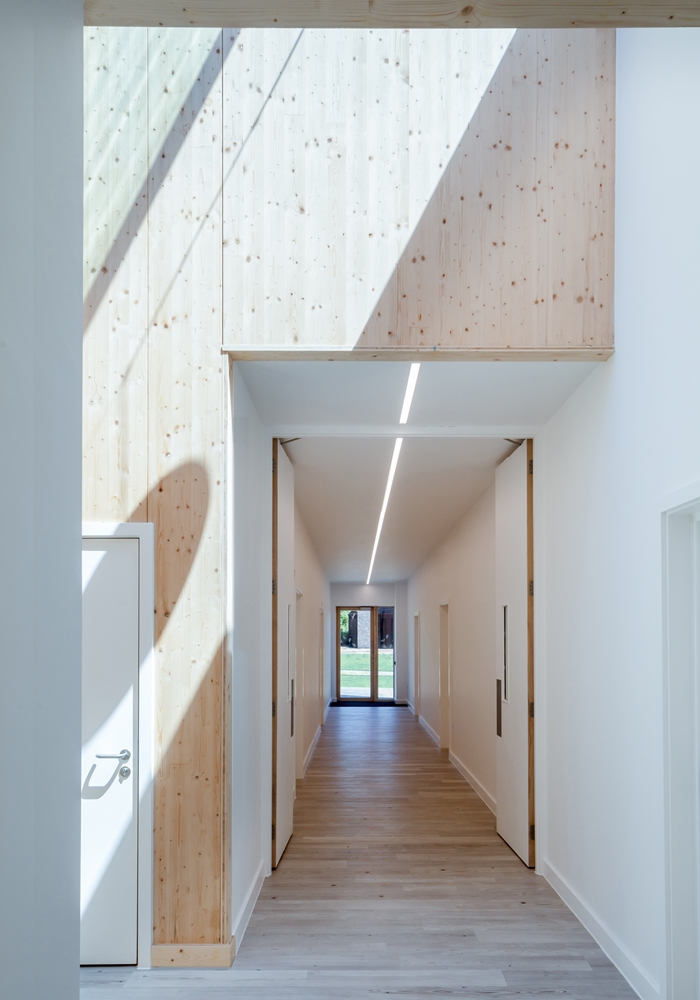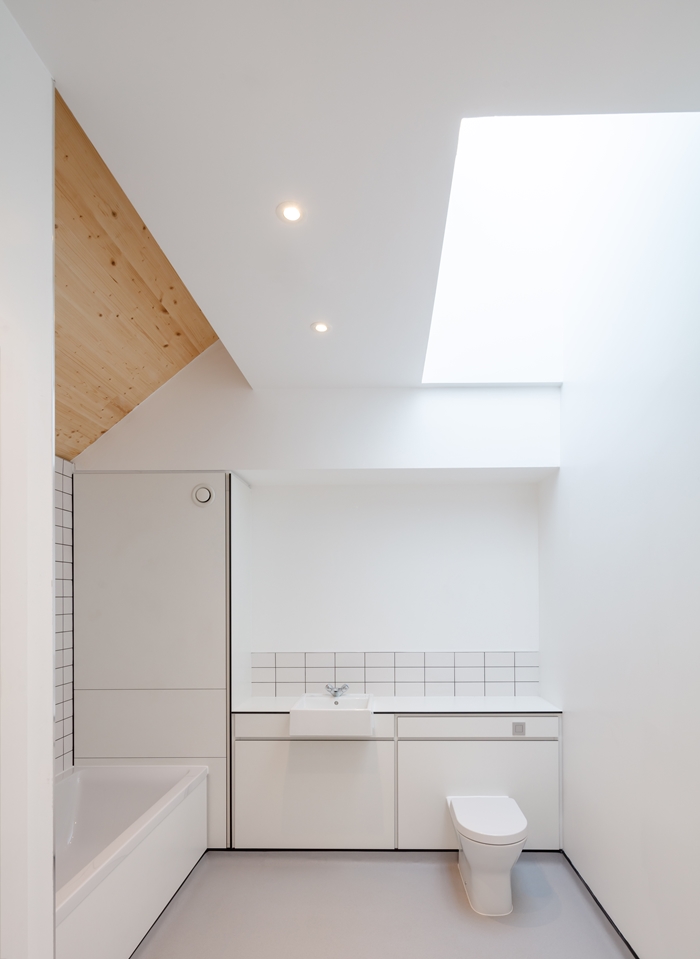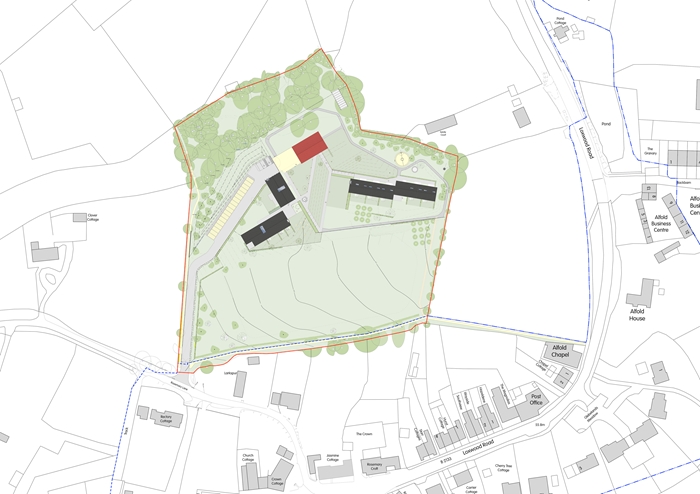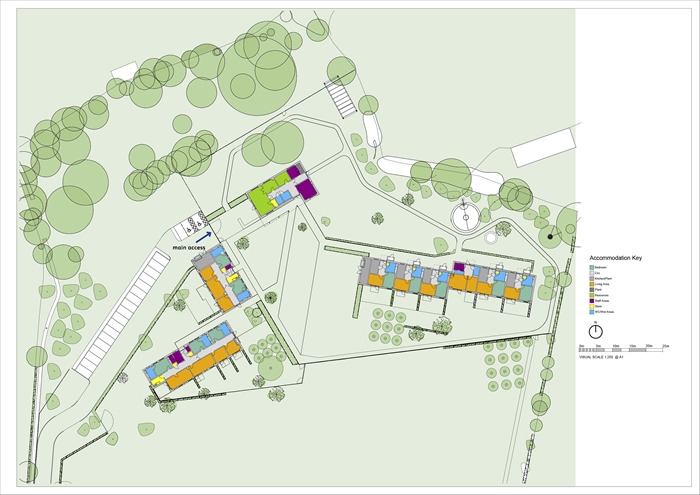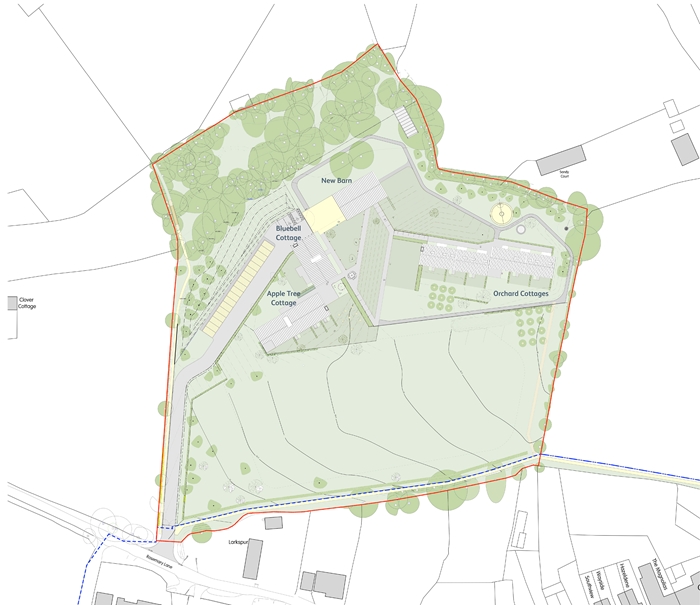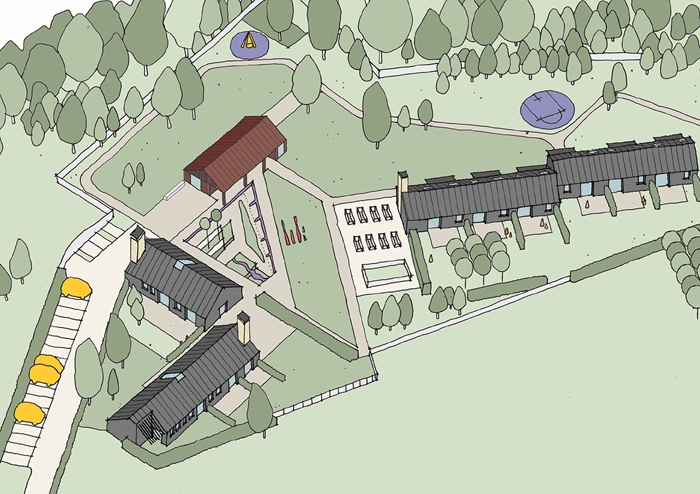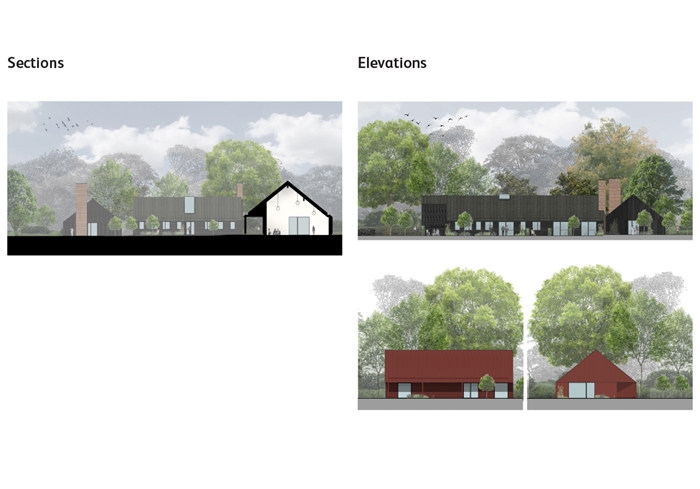Linden Farm Autism Supported Living
by Haverstock
Client Surrey County Council
Awards RIBA South East Award 2021 and RIBA South East Project Architect of the Year 2021 (sponsored by Taylor Maxwell)
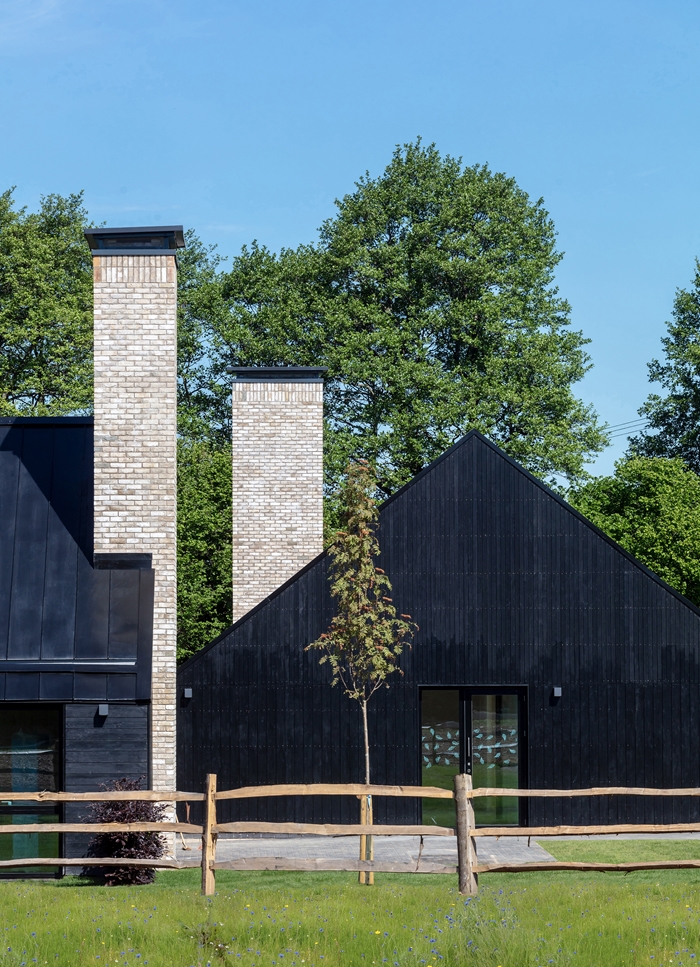
There are five buildings at Linden Farm to provide supported living to ten young adults with autism and assistance of supported living care with two members of staff to each resident.
The principles of inclusive design are embedded in every detail of this project, to create a safe yet homely environment for the tenants who have complex sensory needs.
Mature woodland curves around the site and draws you in towards a cluster of timber-clad buildings that evokes a sense of sanctuary and of a rural hamlet. There is a distinct lack of any institutional signage.
The red-painted staff accommodation building is the anchor point, perpendicular to the central landscaped courtyard which the other buildings are dotted around. The homes, painted black, are pegged to the edge of the central courtyard by oversized totemic brick chimneys. Large skylights straddle the ridgeline of each building and illuminate the entrances below.
The jury felt this was a truly radical development, providing homes for a group of young autistic people who would typically be housed in apartments or unimaginative accommodation. As such, this project will genuinely change people’s lives.
Listening to the project architect, it is clear they had to relearn how buildings work for others with different needs: making corridors wide and high enough for people who like to jump, and installing lights that gently increase in brightness to avoid sensory overload. Exposed cross-laminated timber highlights the structural simplicity of the buildings but, more importantly, lends a tactile warmth to the interiors, thereby reinforcing the homely non-institutional feel. Everything is carefully done, creating a series of distinct individual homes which connect to the immediate landscape.
Above all, this project shows how an architect can add joy to the everyday experience of the occupants and give them a springboard to seek adventure and experiences in the outside world.
Recognition is due for the dedication and heart that has gone into this venture. This is an exemplar of social care housing and a delight to visit.
Internal area 963.00 m2
Contractor Beard Construction
Environmental / M&E Engineers Ingine
Quantity Surveyor / Cost Consultant Playle & Partners
Structural Engineers Integral
CDM Coordinator Goddard Consulting
Landscape Architects Breeze
Approved building inspector Waverley Borough Council
Specialist CLT subcontractor Eurban
