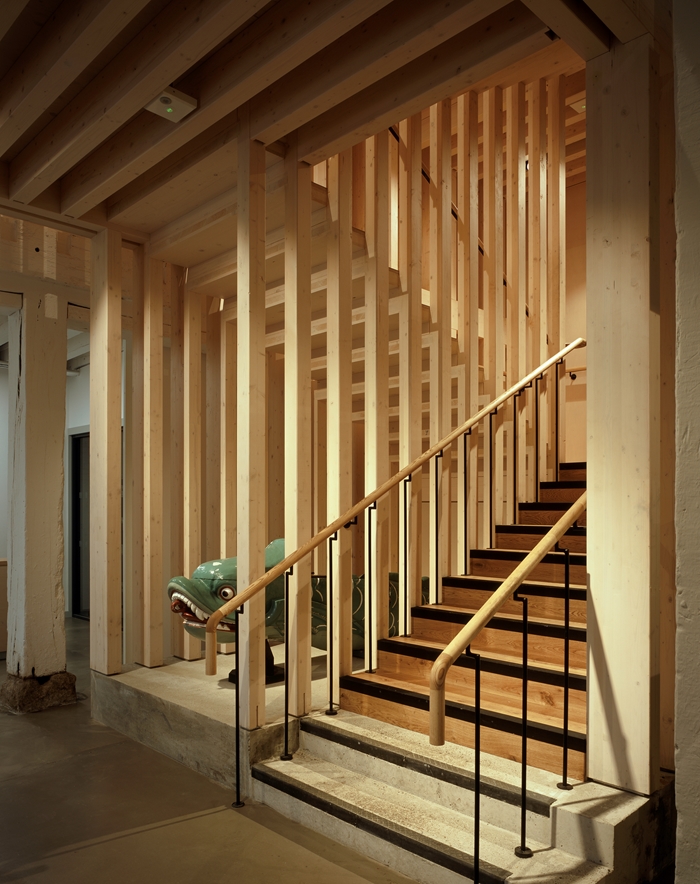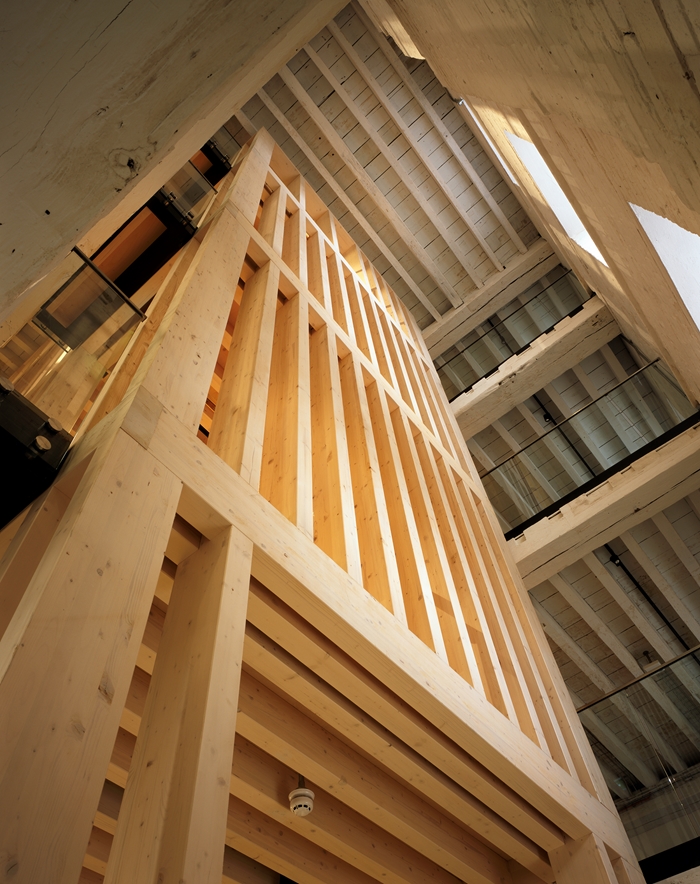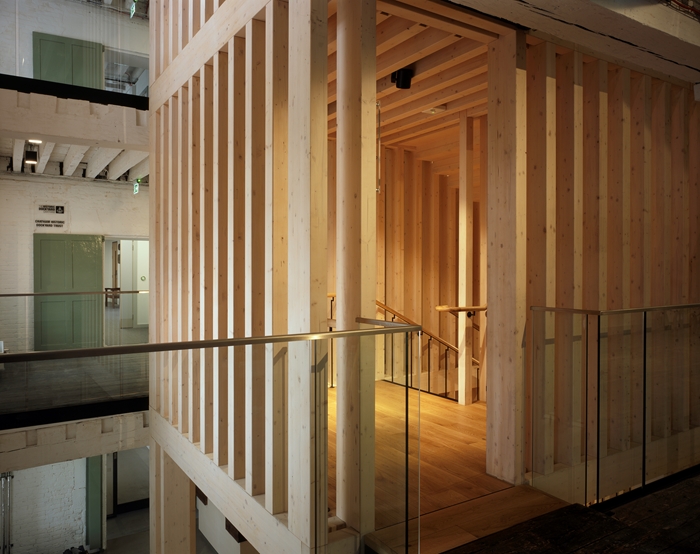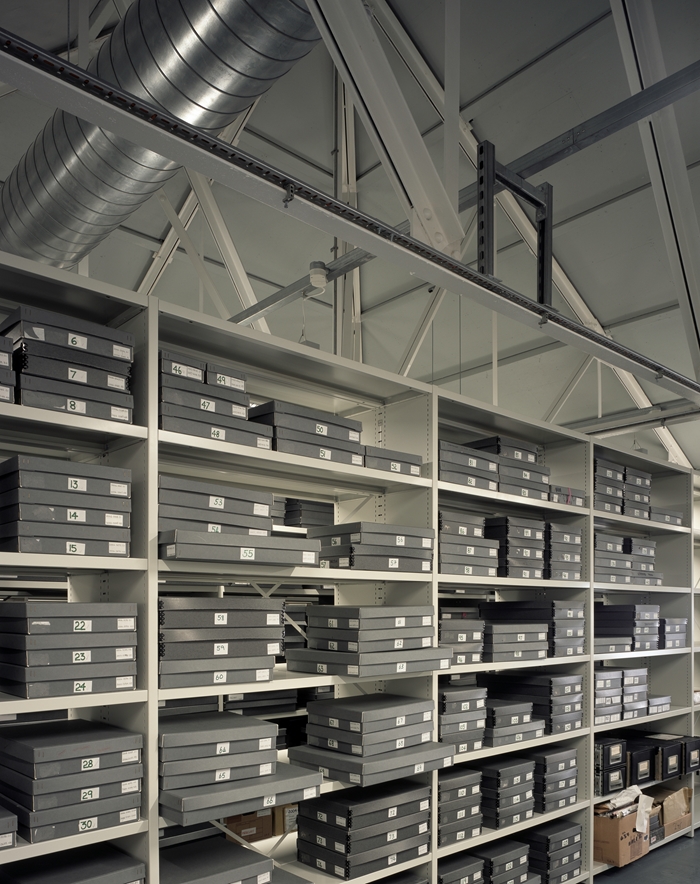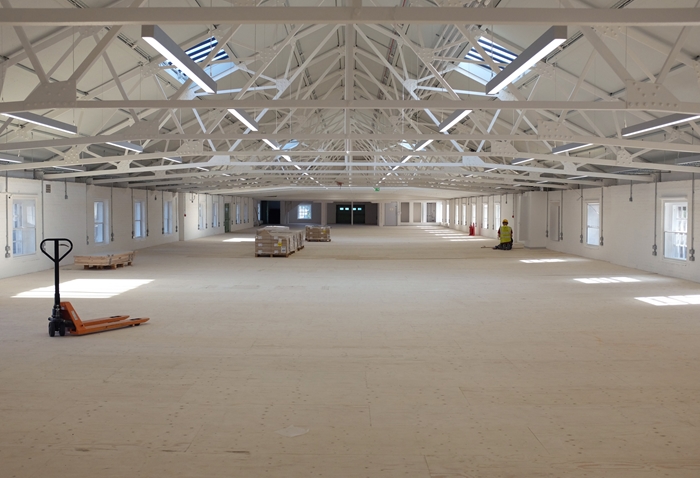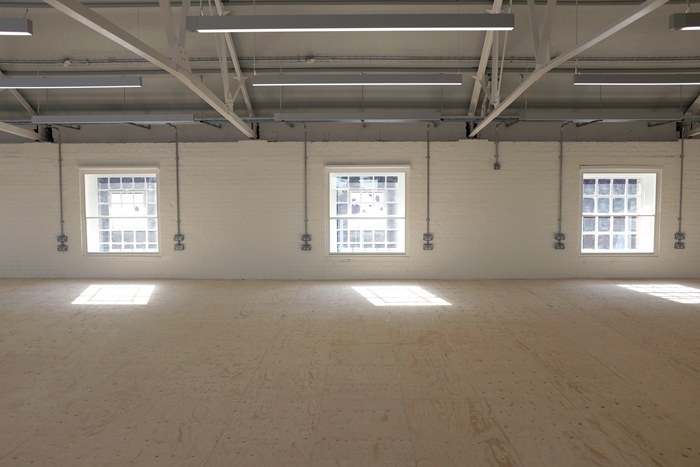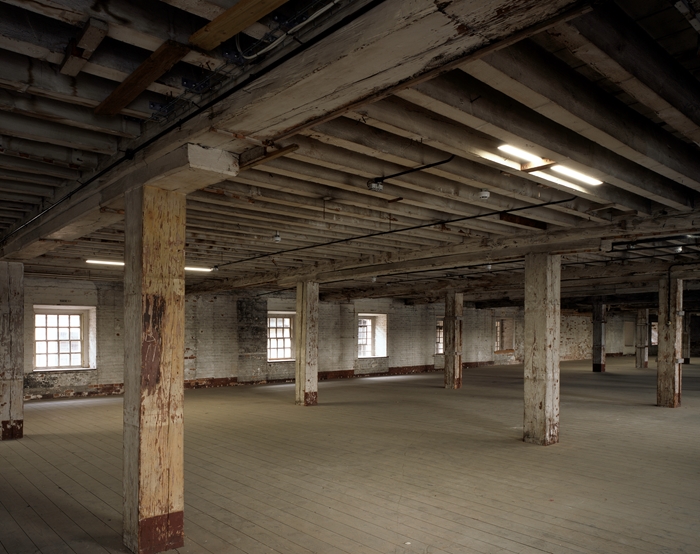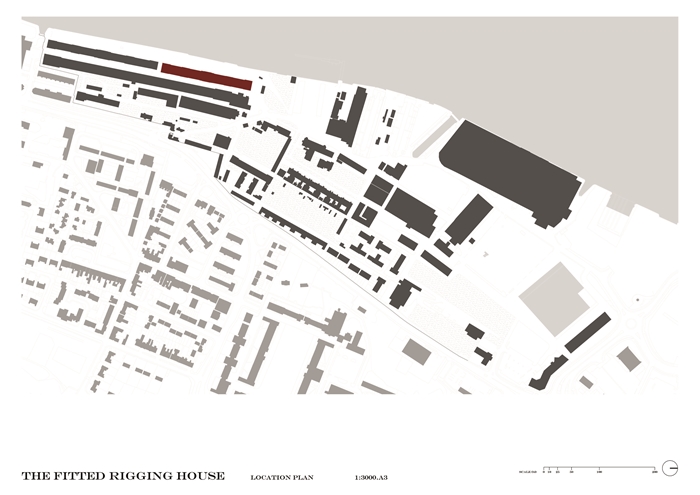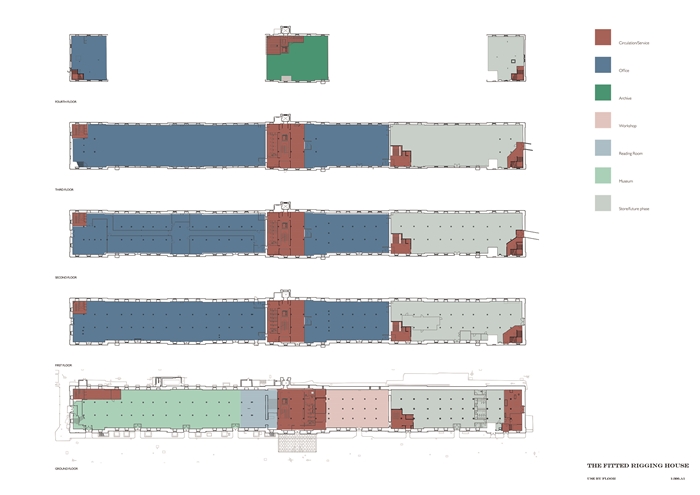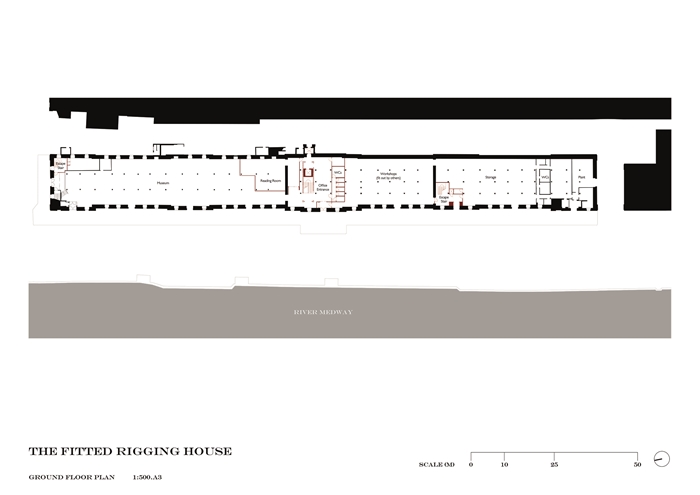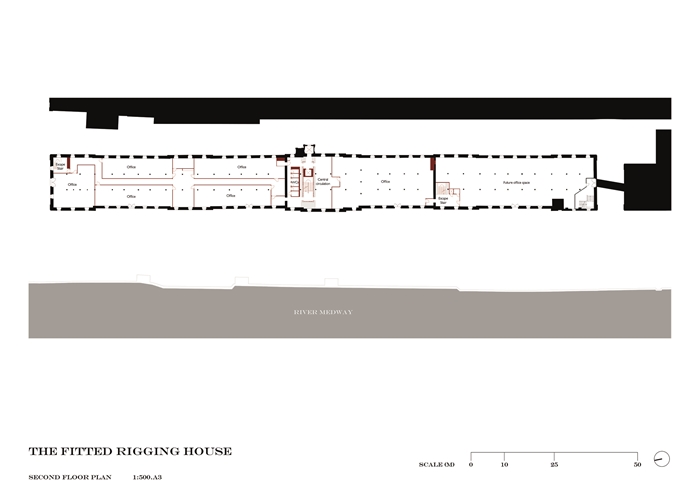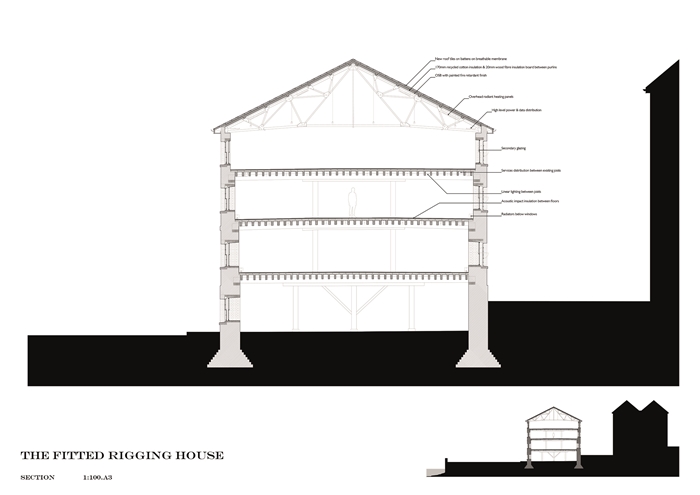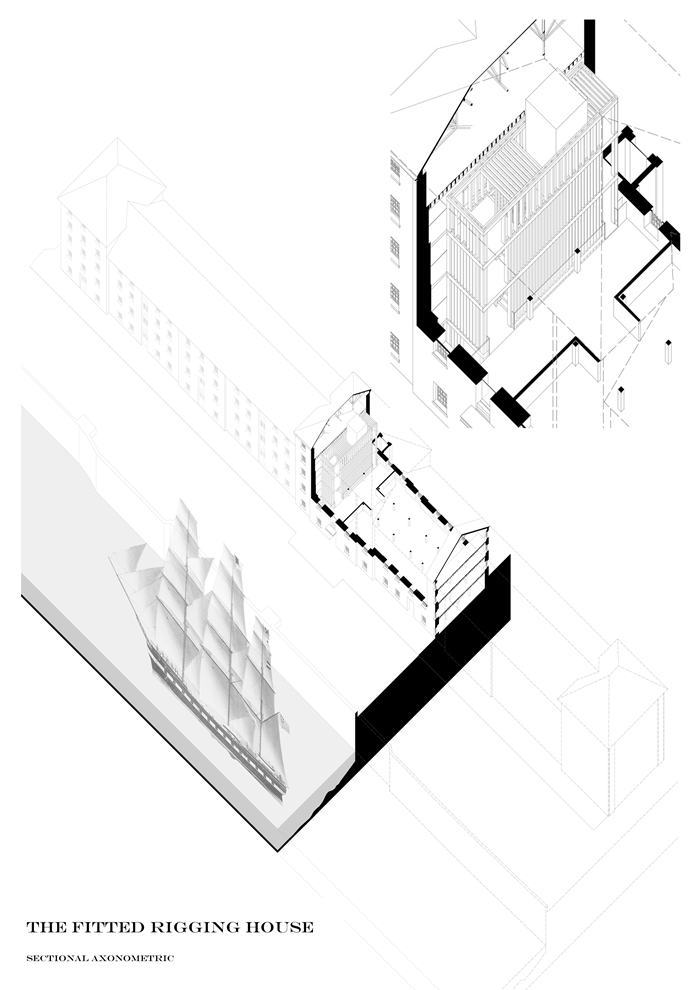The Fitted Rigging House
by Baynes and Mitchell Architects
Client Chatham Historic Dockyard Trust
Awards RIBA South East Award 2021 and RIBA South East Client of the Year ward 2021 and RIBA South East Sustainability Award 2021 (sponsored by Michelmersh)
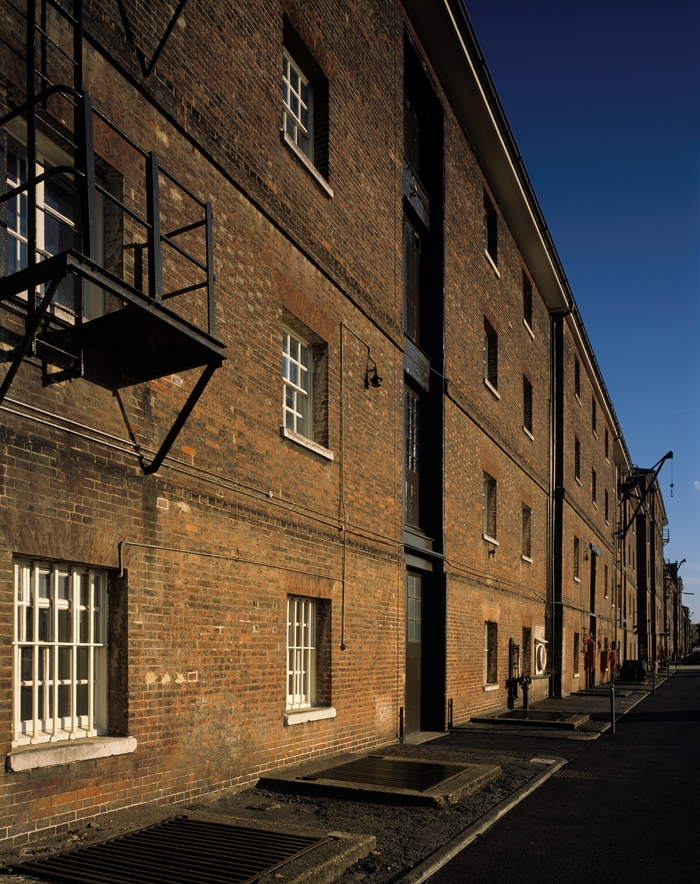
The first stage of the renovation of this massive historic building has been handled sensitively and with style. A new stair core inserted into the building is unapologetically modern but quietly references the historic architecture, leaving a gentle gap between old and new. It is just enough architecture to make an impact - neither too little nor too much. Adding a volunteer centre, changing facilities, conservation lab and reading room to the Historic Dockyard, this building adds greatly to the site’s offer.
This 117-metre-long scheduled monument was the largest storehouse ever constructed by the Royal Navy and immediately presented a challenge to find a suitable use. Ultimately settling on a multi-phase approach, this first successful development sets a precedence that assures the delivery of subsequent phases. Architectural intervention has been kept to a minimum, focusing only on the most necessary changes, resisting unnecessary work and retaining fittings wherever possible: even retaining out-of-reach nails, or the original heating distribution system within the corridors.
Even with such limited intervention on a recently completed and still sparsely tenanted building, the architects’ skill is effectively demonstrated through the wonderful juxtaposition of old and new. The reversible nature of new interventions is evident in the modern stair core, which references the original timber joints in a contemporary fashion by placing timber columns over new concrete pads.
The jury especially appreciated the adoption of natural recycled materials through a ‘fabric first’ approach to improve insulation alongside a strategy of promoting natural ventilation. This results in a great example of meaningful retrofitting and reuse of existing buildings, and recognises the value of embodied carbon within the existing structure.
Internal area 6,000.00 m2
Contractor Buxton Building Contractors
Structural Engineers The Morton Partnership
Environmental / M&E Engineers ChapmanBDSP
Project Management Artelia UK
Quantity Surveyor / Cost Consultant Artelia UK
