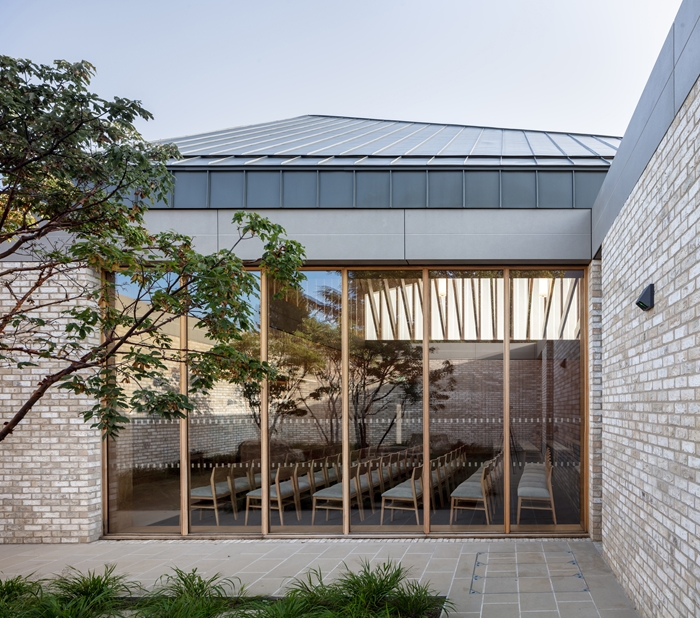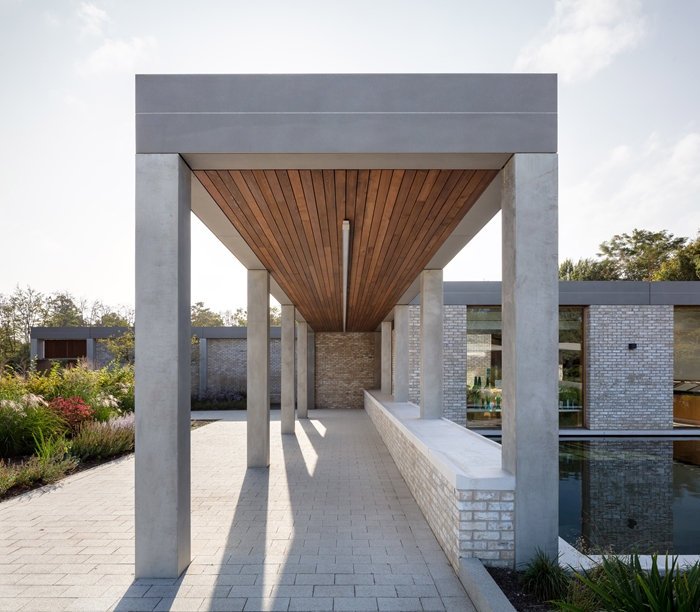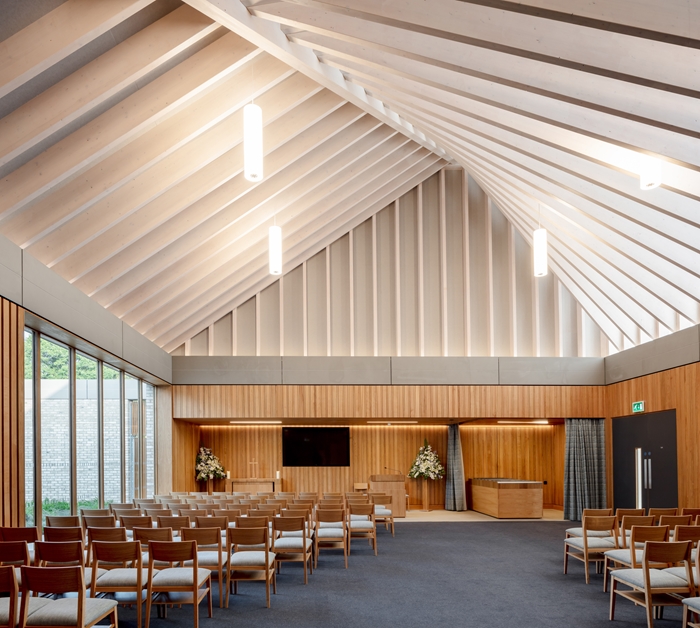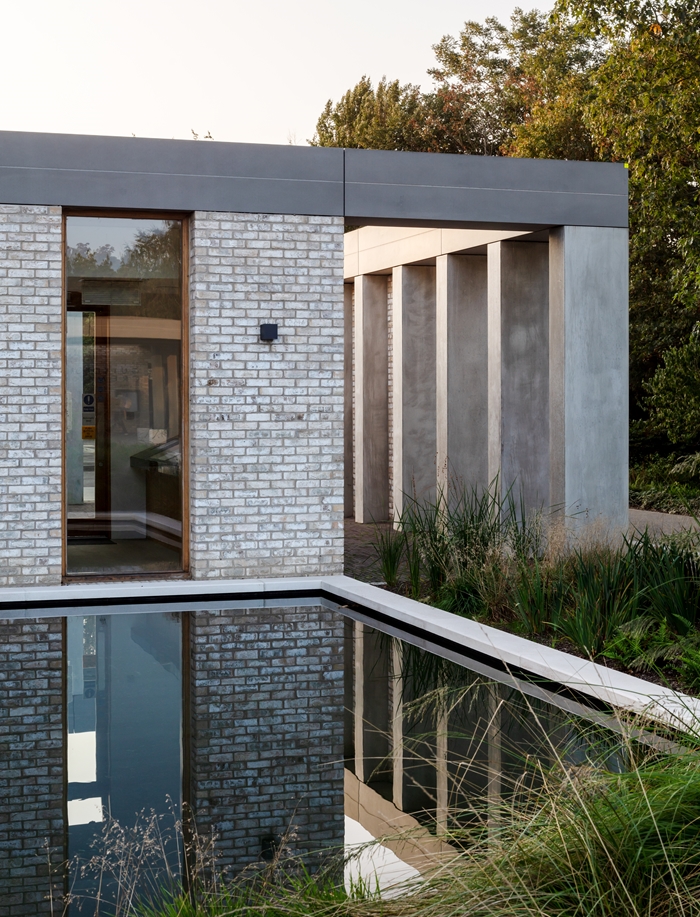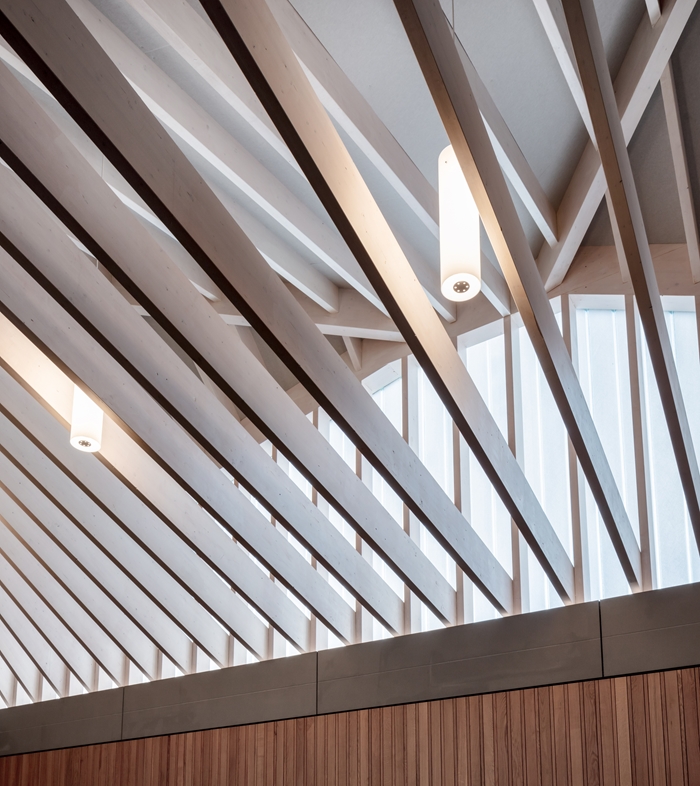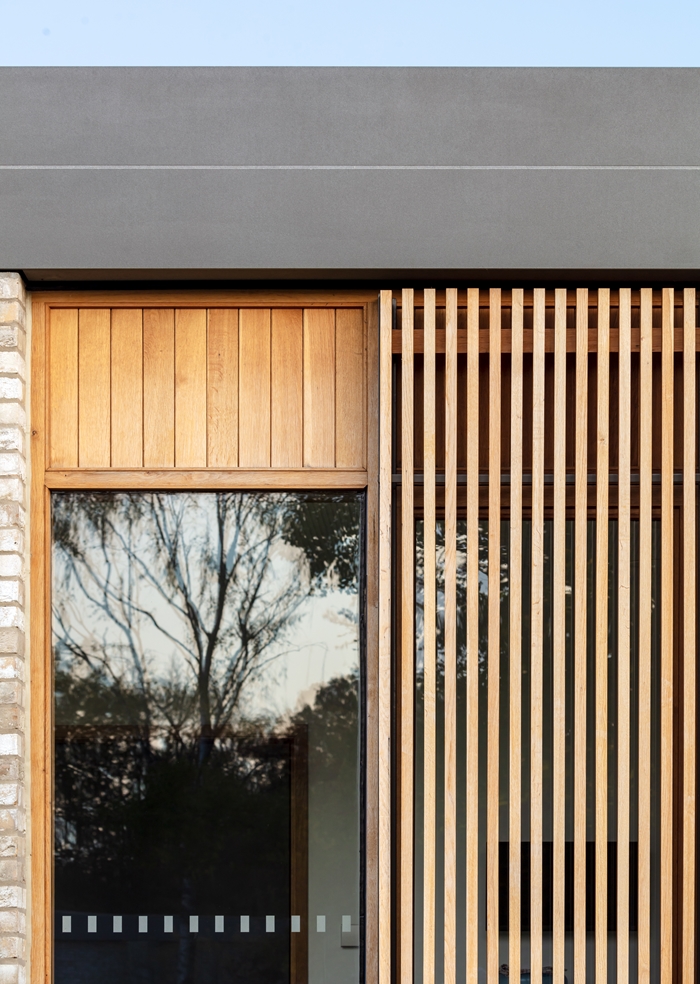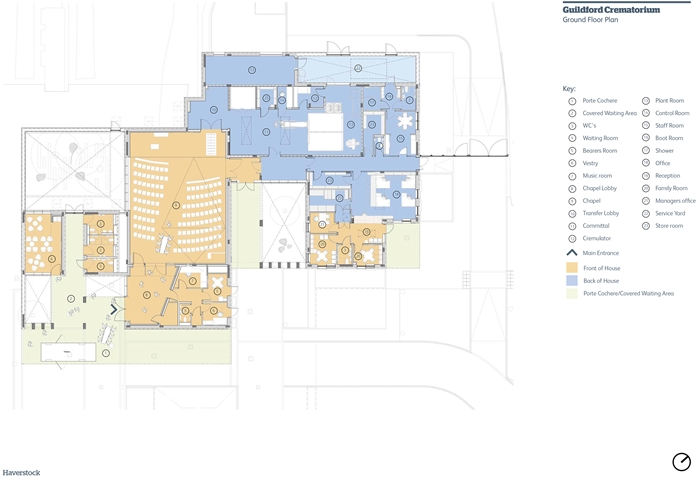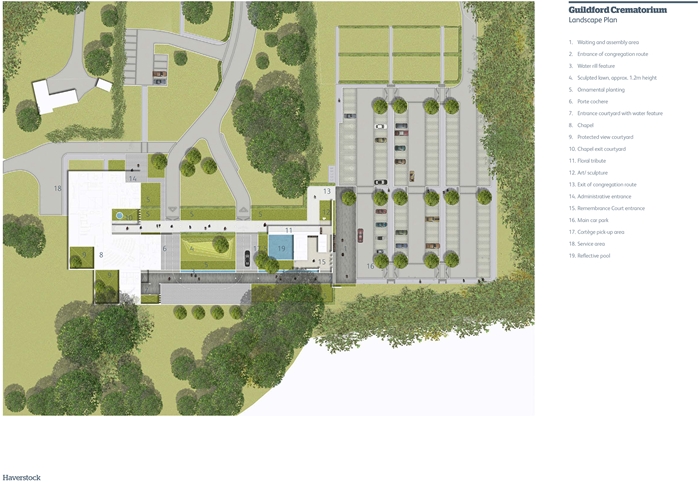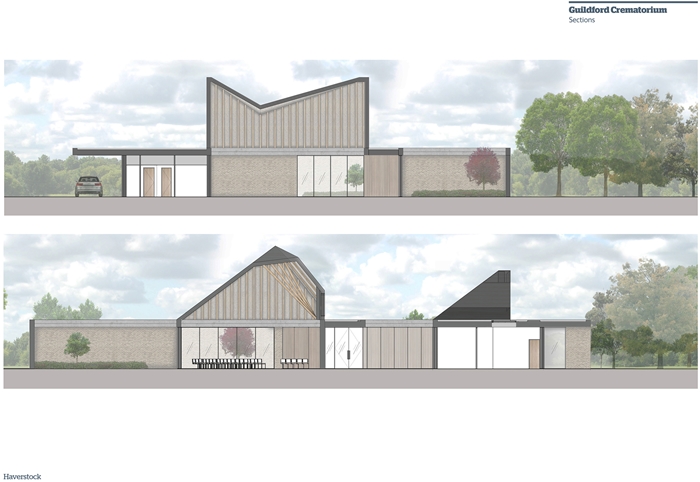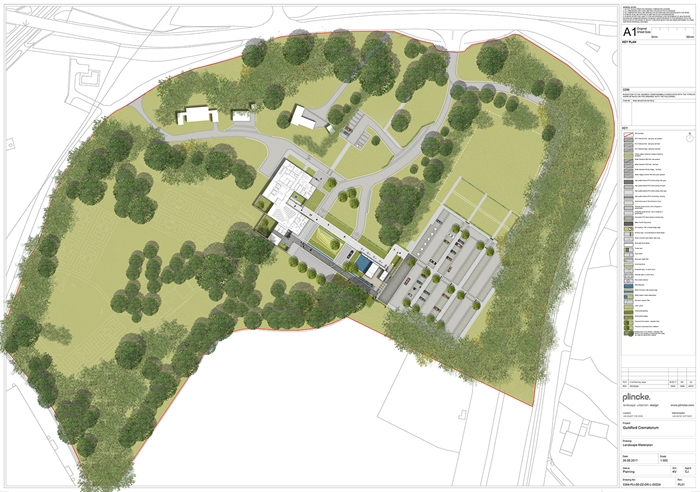Guildford Crematorium
by Haverstock
Client Guildford Crematorium
Awards RIBA South East Award 2022 and RIBA South East Building of the Year Award 2022 (sponsored by Taylor Maxwell) and RIBA National Award 2022 (sponsored by Forterra)
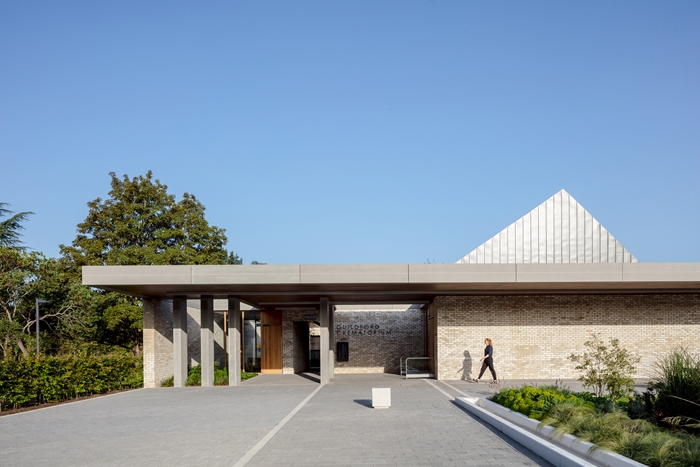
Visitors to Haverstock’s Guildford Crematorium are first greeted from the car park by an unprepossessing brick and concrete wall. After this somewhat underwhelming start, the project simply gets better and better.
The new-build crematorium was designed in close collaboration with Guildford Borough Council and their design team, and the thoroughness of this process is evident in the way that the functions of the building have been carefully orchestrated to manage the journey of mourners and to ensure that the functional aspects of the site do not intrude on the experience of visitors.
But it is this secular project’s powerful abstraction of historic typologies that gives it such character. The car park wall culminates in a collonaded gateway – and, once the visitor has crossed this threshold, the spaces of the complex open up into a world of colonnades and garden courts, all sitting beneath a strong horizontal roof datum. The datum gives a clear indication that we are at a place dominated by the crossing from one ‘world’ to another. The walls and columns that rise up to meet this roof have a solemnity and seriousness: defining routes, bounding spaces and filtering views. In counterpoint to the seriousness of these elements is the beauty and delicacy of the excellent landscaping and planting – although this too acknowledges the nature of the site in the form of a long raised sculpted lawn – an abstracted version of what might be a long barrow - which accompanies visitors as they make the journey from the entrance and remembrance court towards the chapel.
As mourners approach the main chapel building, the great datum of the roof forms a sheltering canopy and frames a view into a garden court. Turning from here into the chapel, this datum is dramatically broken through by a dynamic geometric roof, with natural light pouring from above, filtered through the ribs of the timber structure. In its own abstracted way, this space has the communicative power of a Baroque frescoed church ceiling, mediating our understanding of life and death.
Internal area 748.00 m²
Contractor Buxton Building Contractors
Structural Engineers Elliott Wood Partnership
Environmental / M&E Engineers RHB Partnership
Quantity Surveyor / Cost Consultant Press & Starkey
Landscape Architects Plincke
Acoustic Engineers Cole Jarman
CDM Consultant Goddard Consulting
