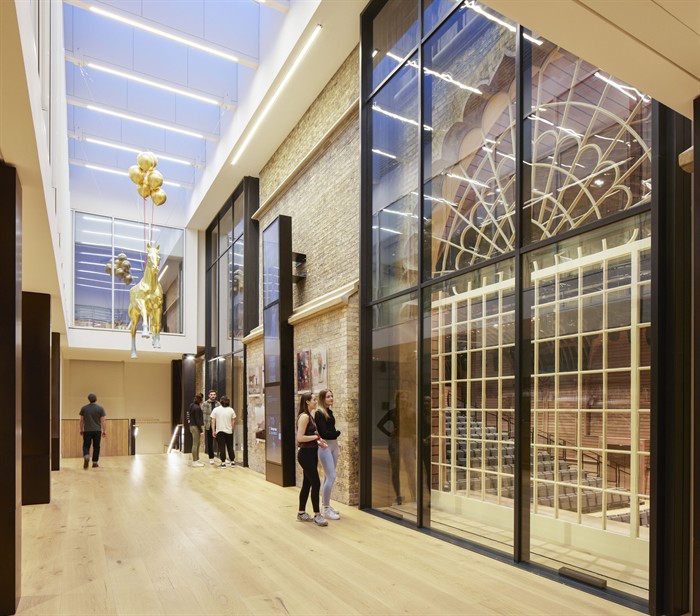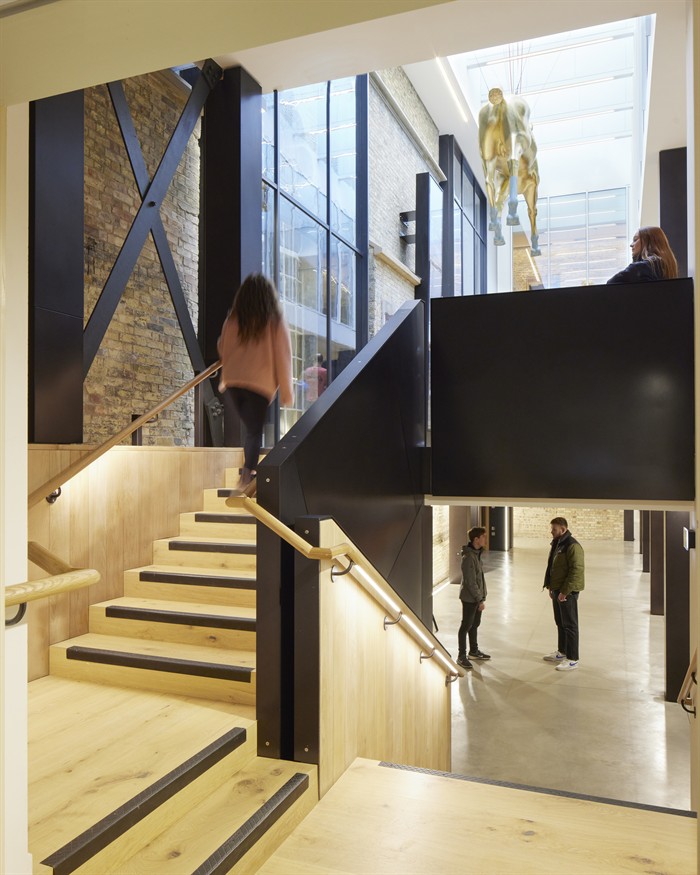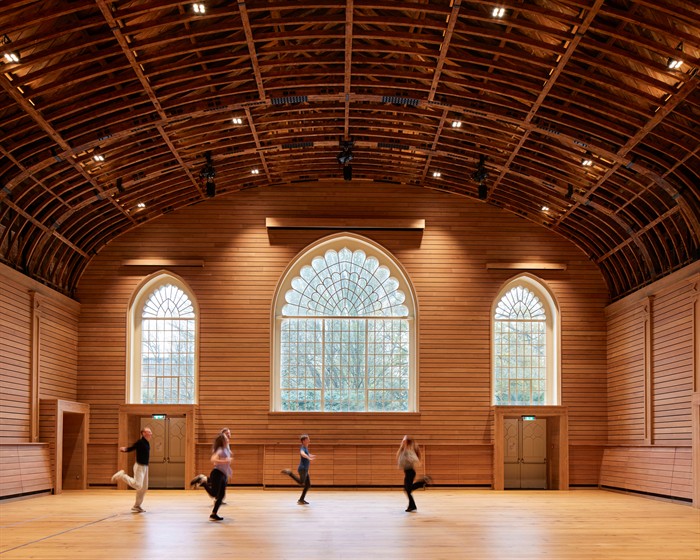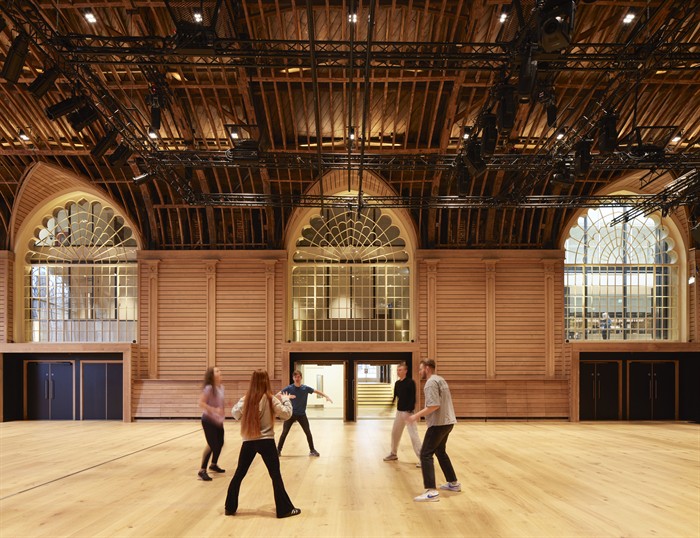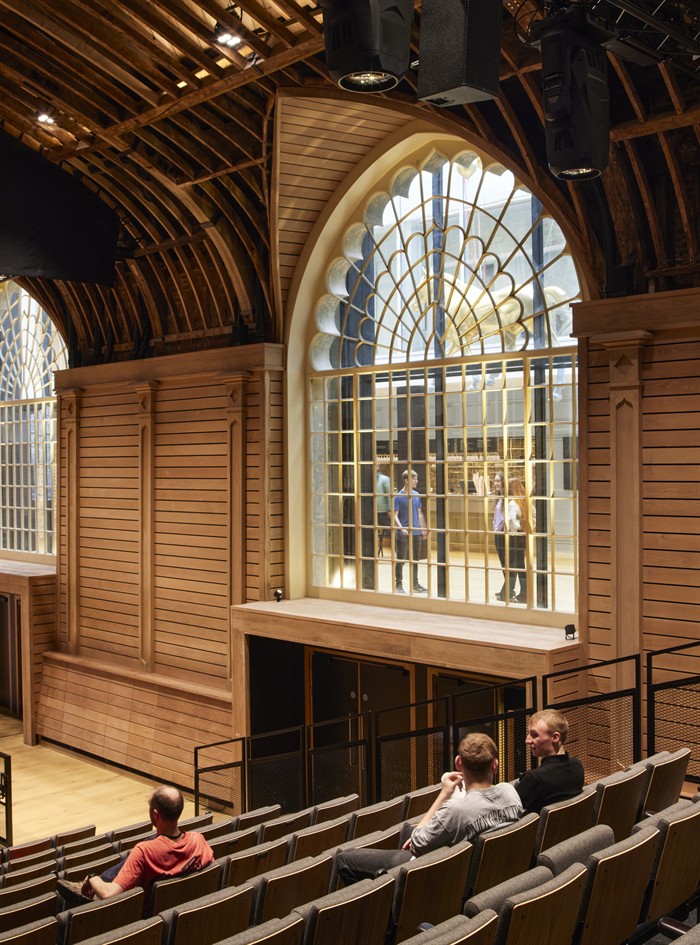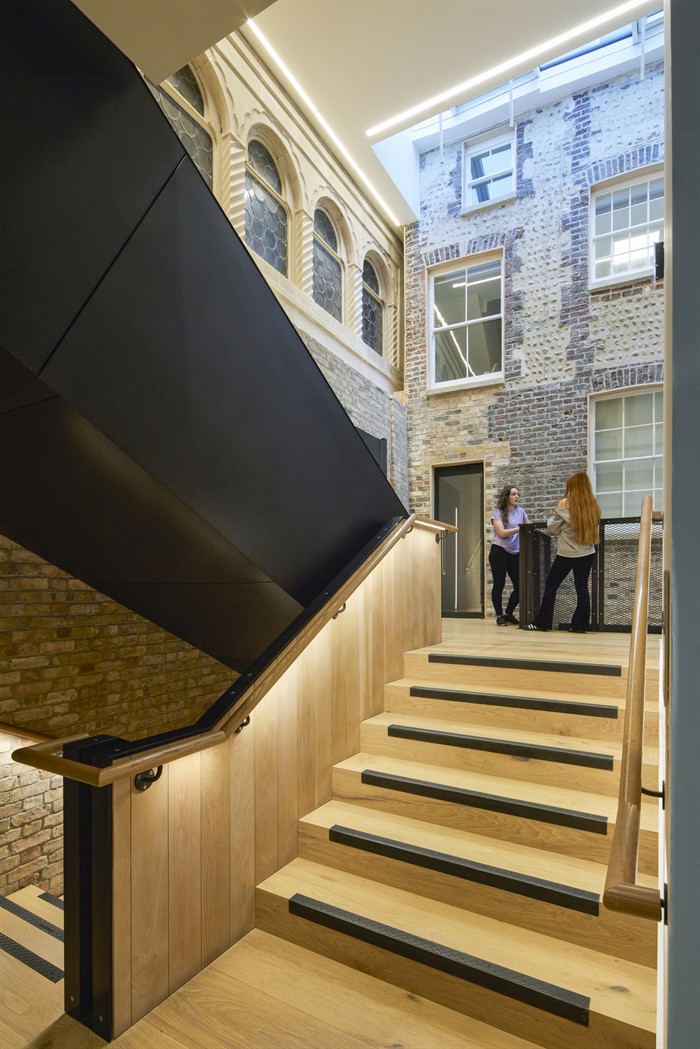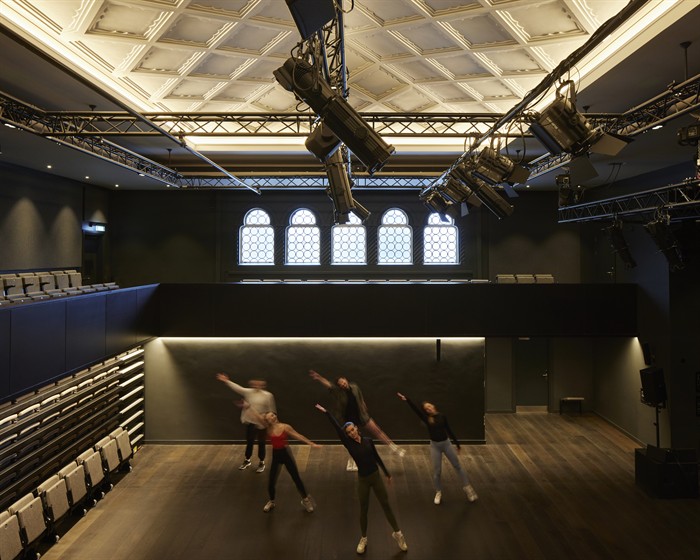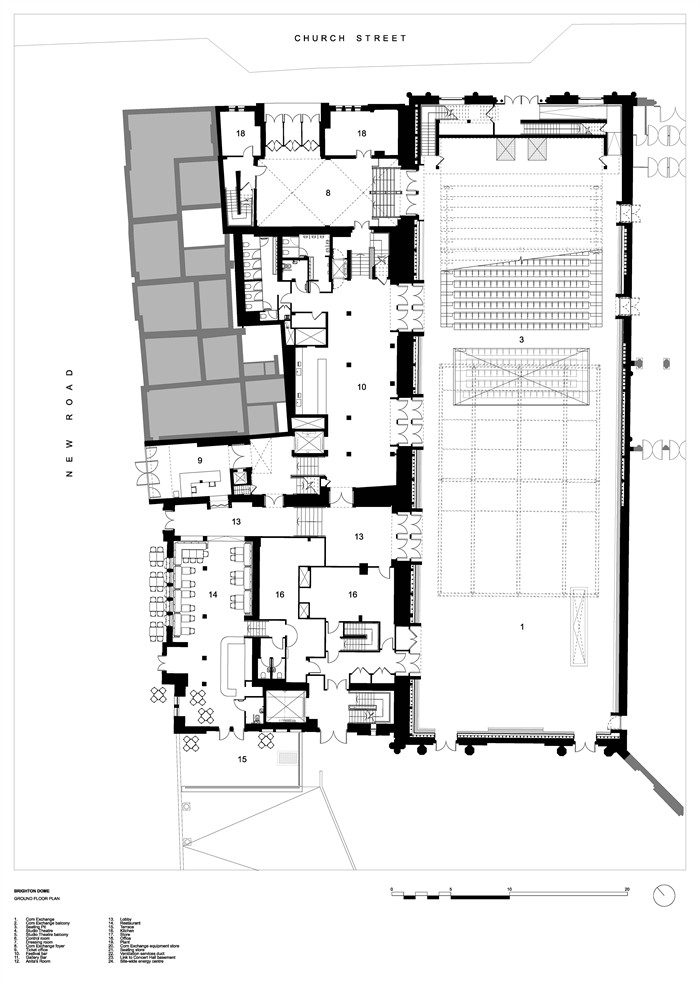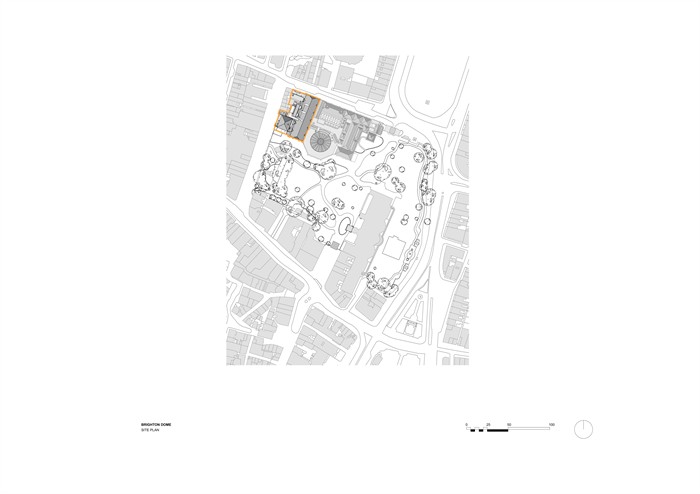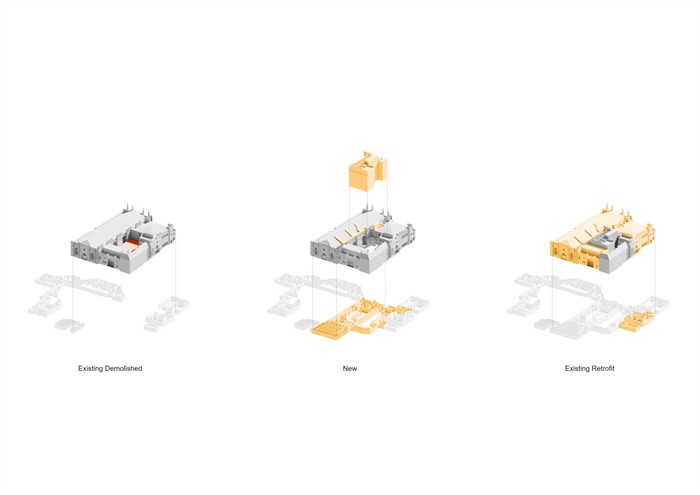Brighton Dome Corn Exchange and Studio Theatre
by Feilden Clegg Bradley Studios
Client Brighton and Hove City Council for Brighton Dome and Brighton Festival
Award RIBA South East Award 2025 and RIBA South East Client of the Year 2025 (sponsored by Equitone)
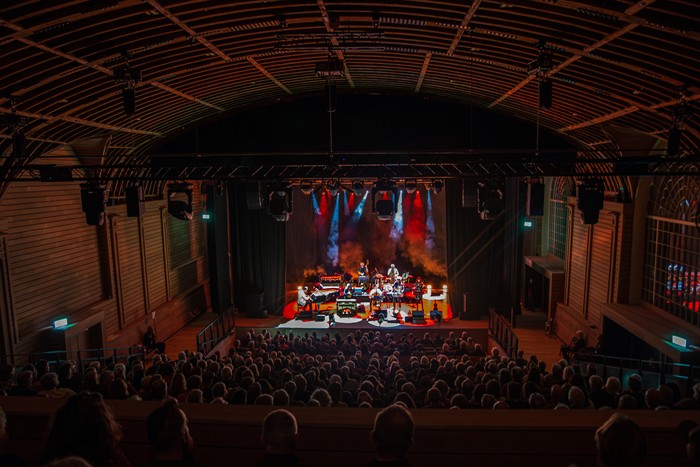
The award winner tells us: "Set in Regency gardens near the Royal Pavilion, Brighton’s Grade I listed Corn Exchange and Grade II listed Studio Theatre have been refurbished by Feilden Clegg Bradley Studios for modern audiences. The project restores four historic buildings, including a new link building that transforms a former courtyard into a public foyer, improving connections between venues. Conservation revealed and restored features like the Corn Exchange’s arched timber frame, while new spaces, including a top-lit bar, gallery, and pedestrian-friendly restaurant, enhance visitor and artist experiences.
Upgrades provide Brighton Dome and Festival (BDBF) with greater flexibility, accessibility, and infrastructure. A new creative space, Anita’s Room, supports local artists and community groups. The Corn Exchange now hosts diverse events with modern features like sub-floor storage, a motorised truss, and energy-efficient ventilation. The Studio Theatre, reconfigured for intimacy and versatility, now connects better to its surroundings, with improved capacity and facilities including a ground-floor restaurant."
The jury says: "Built in 1806, the Corn Exchange originally housed the Prince Regent’s riding school, attached to stables within the Dome itself. The unique, 10-metre-high timber-framed roof of this breathtaking 54-by-18-metre space required painstaking strengthening with the use of bolted steel plates. The historic wall finishes have been re-covered with new crafted oak cladding. It is the creation of the basement that has done most to allow the structure to meet the complex demands of a contemporary performance space.
At the site’s core, an added ‘plug’ of carefully composed supporting accommodation includes accessible reception, foyer, bars, staircases and WCs. Within the new building, the architects were also briefed to create Anita’s Room – a space made available to local community groups, organisations or individuals, for residencies to support research and development in theatre and music. This new element also serves to deliver light and views into the vast hall of the Corn Exchange."
Read the full citation from the RIBA Awards Jury on RIBA Journal
Main contractor R Durtnell & Sons
Management contractor Westridge Construction Ltd
CDM advisor Baqus Construction & Property Consultancy
Structural engineer Arup
Civil engineer Arup
Environmental / M&E engineer Max Fordham
Landscape architect LT Studio
Quantity surveyor / Cost consultant Jackson Coles
Theatre consultant Charcoalblue
Fire engineer The Fire Surgery
Gross internal area 3,500m²

