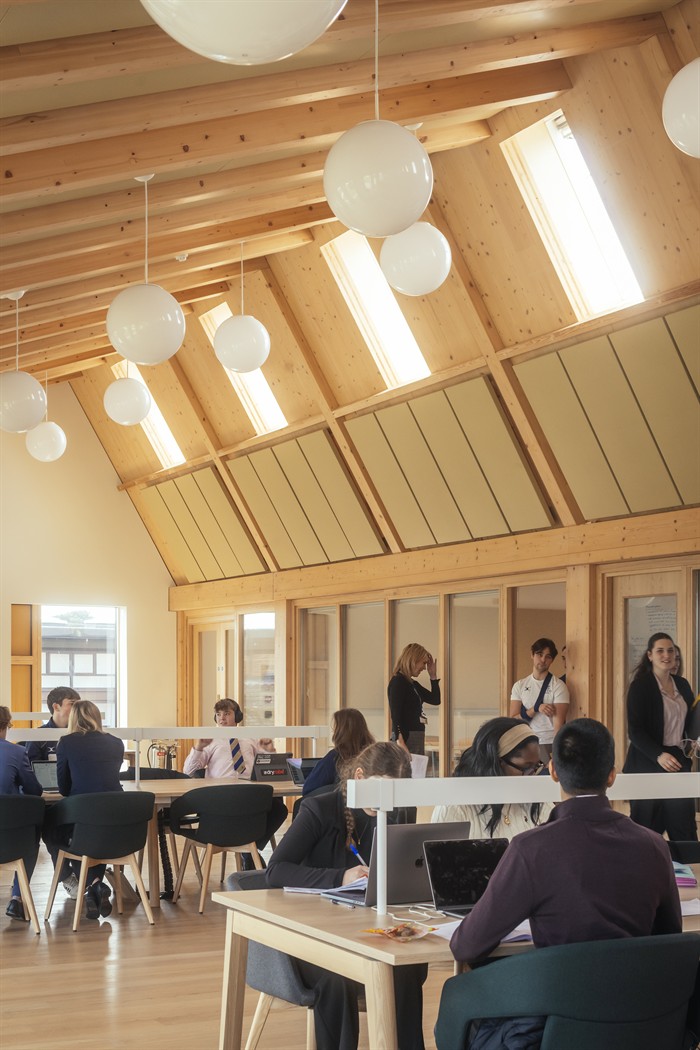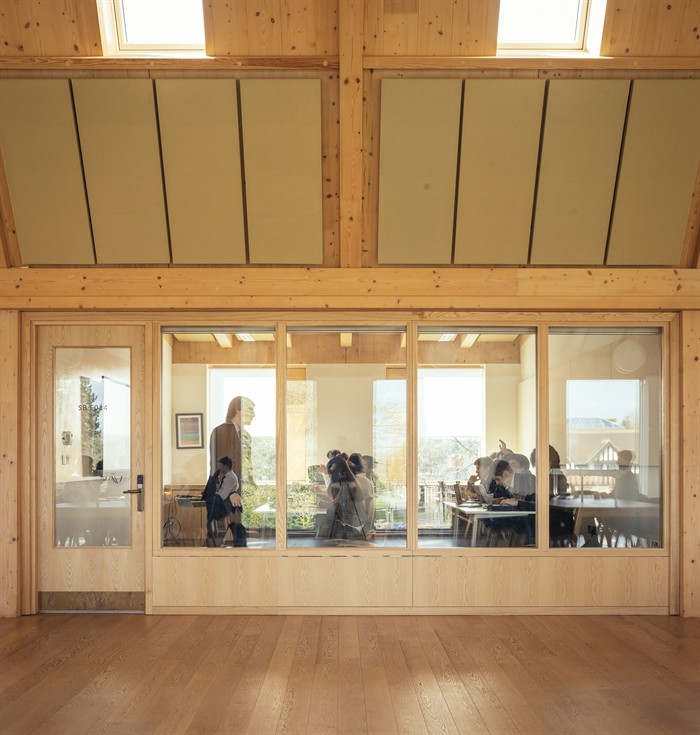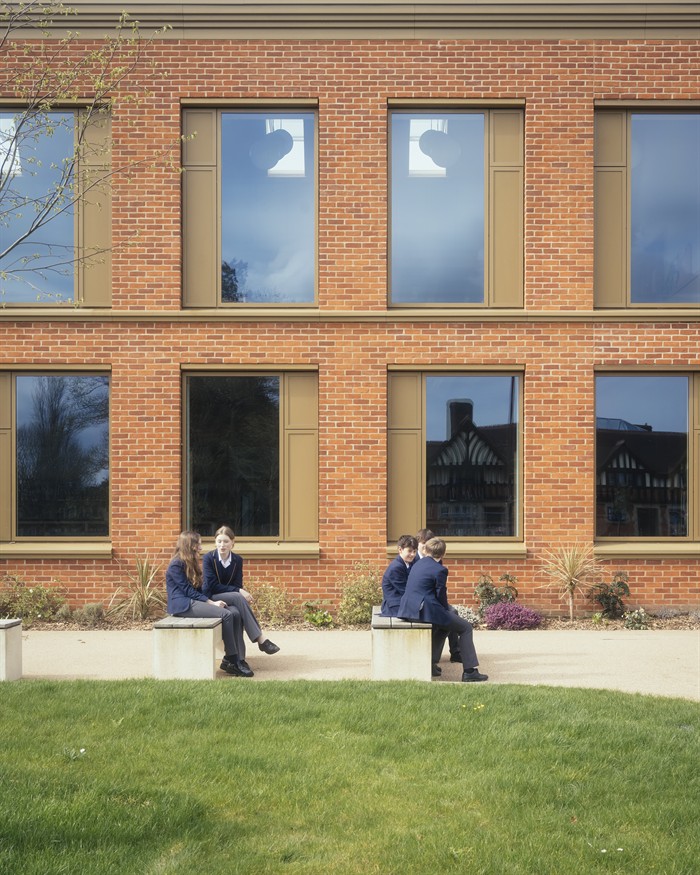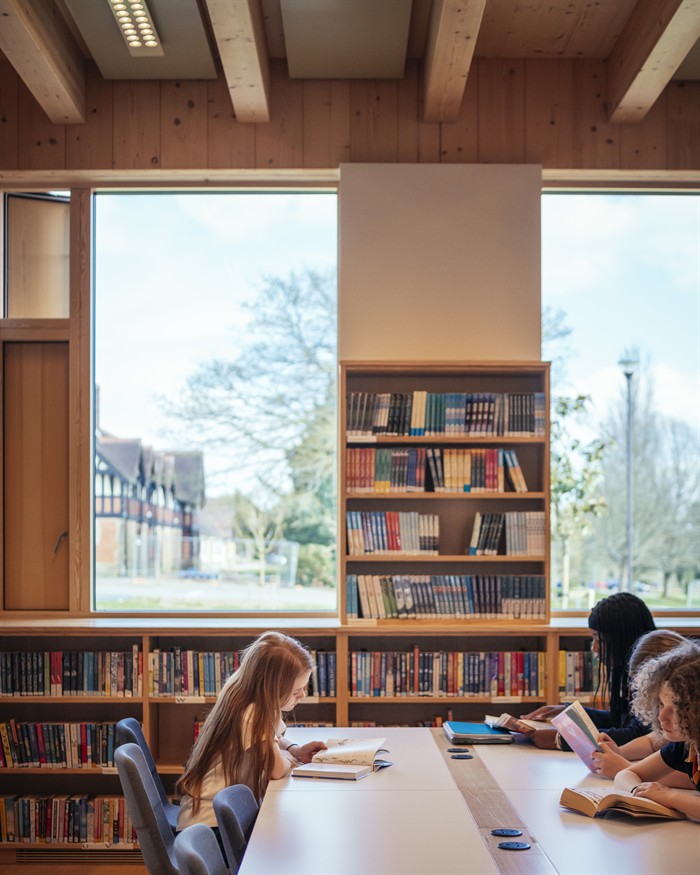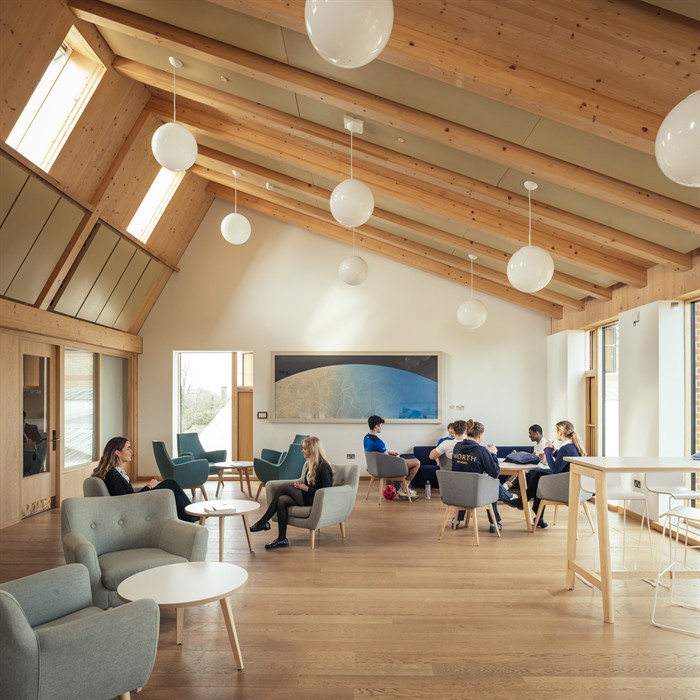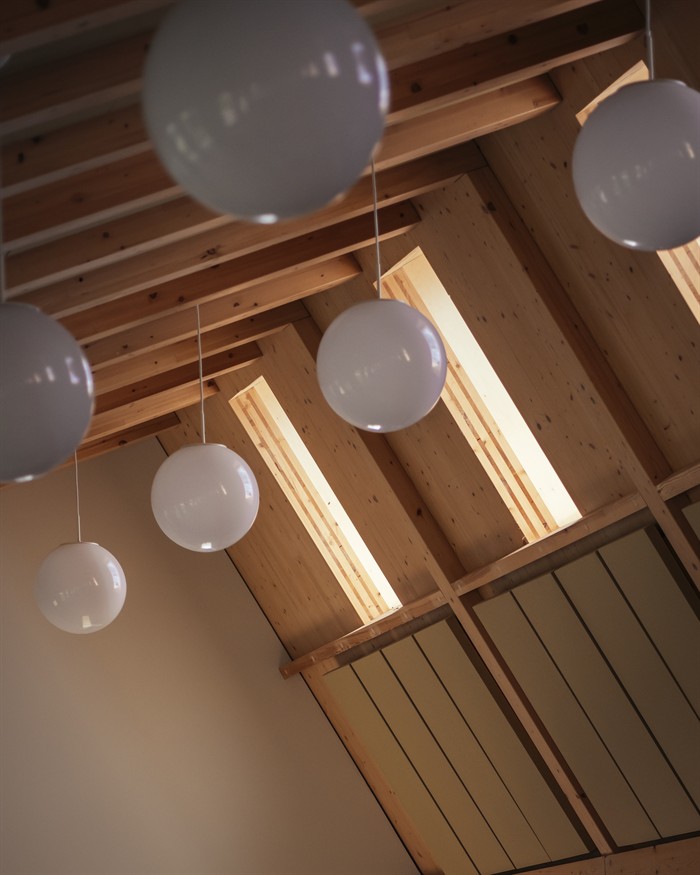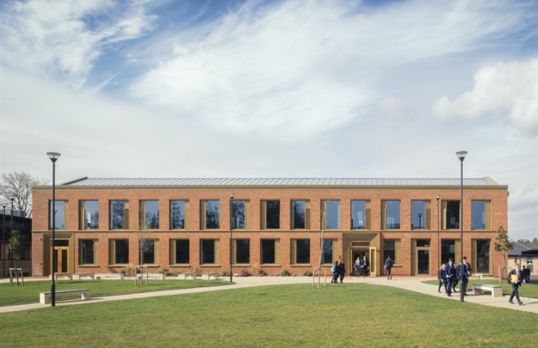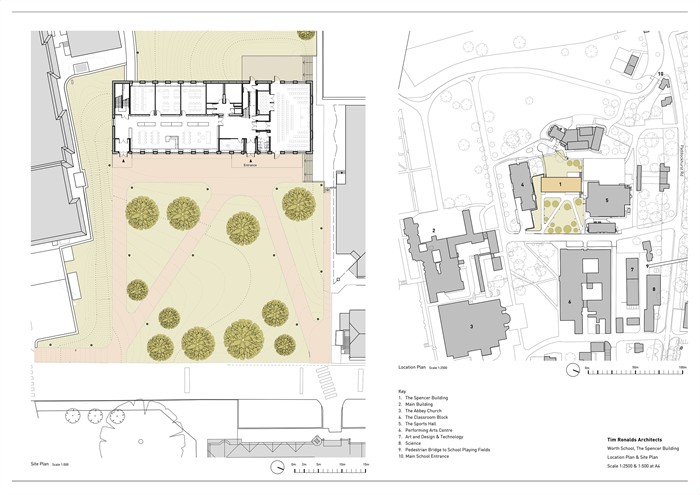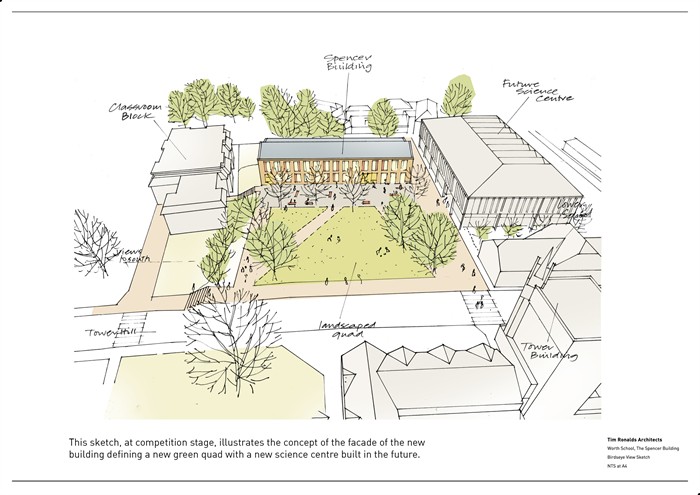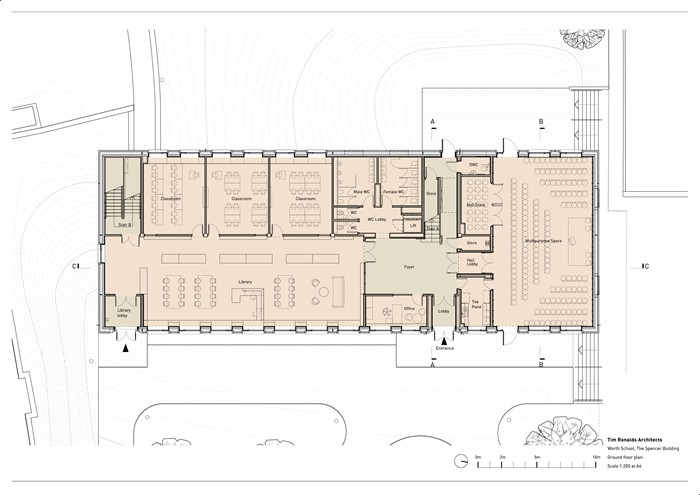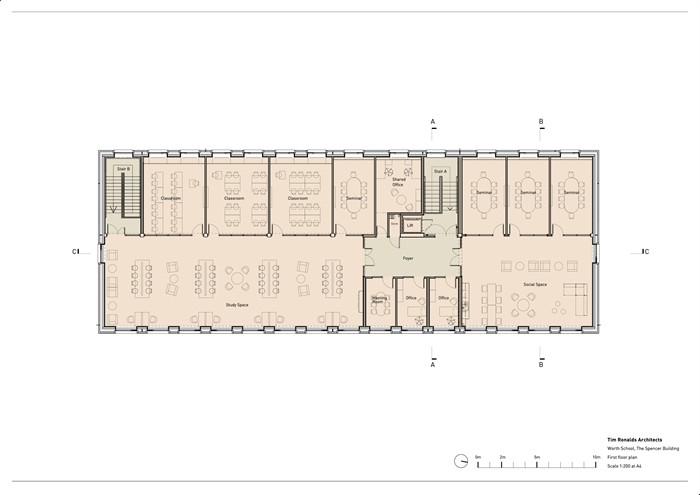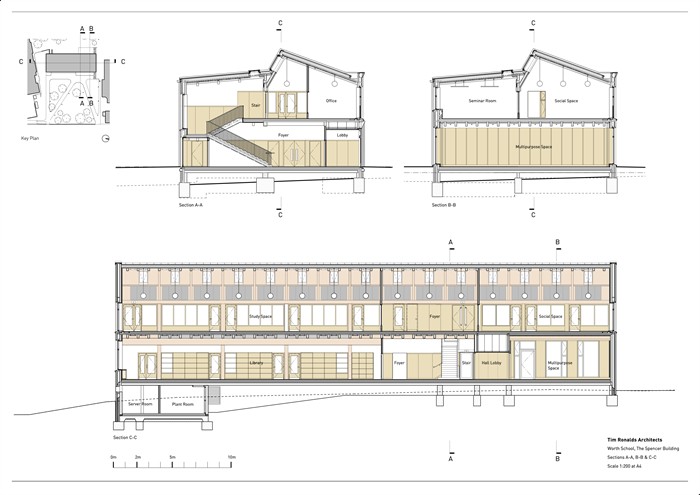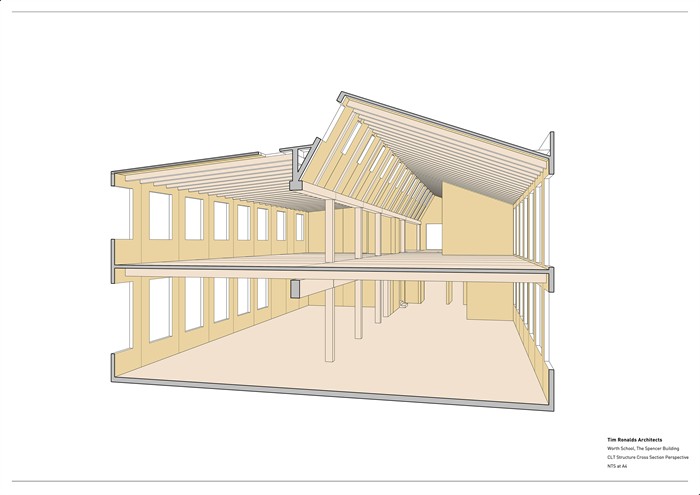The Spencer Building, Worth School
by Tim Ronalds Architects
Client Worth Abbey
Award RIBA South East Award 2025
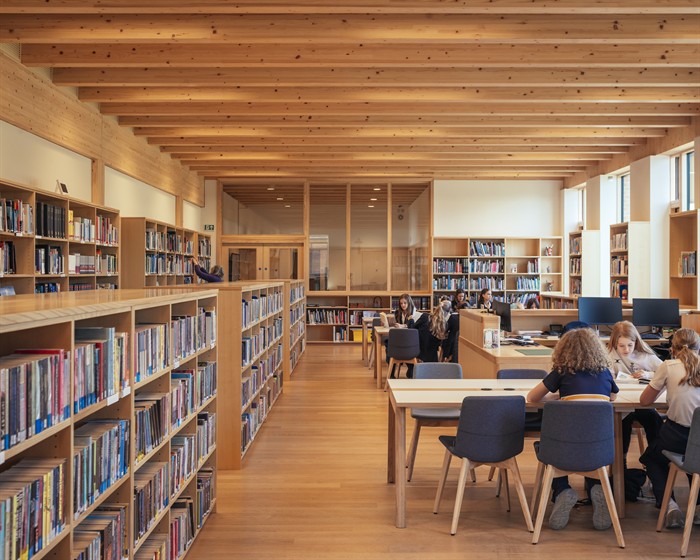
The award winner tells us: "Worth is a Catholic coeducational school in West Sussex. This project is a multifunctional building which provides a library, a multipurpose space, a sixth-form study and social spaces, classrooms and offices; ‘something for everyone’, says the headteacher.
Worth occupies a 19th-century country house in beautiful parkland. In the 1960s the Benedictine monks built a modern monastery and circular Abbey Church behind the original house.
The Spencer Building was designed to create a new quadrangle, around which the school will develop in the future. Inside, the building is entirely made of timber. Its exposed pine structure gives it a warm, robust feel. On the outside, its regular façade of red brick and powder-coated metal complements the Victorian stables it faces."
The jury says: "It is the remarkably comfortable acoustic, enhanced by perforated metal ceiling panels, that transforms the series of busy school spaces into ones in which the students study with independence, focus and maturity, according to a proud school head."
Read the full citation from the RIBA Awards Jury on RIBA Journal.
Contractor W Stirland Ltd
Environmental/M&E engineer Max Fordham
Structural engineer Price and Myers
Acoustic engineer Ramboll
Project management Synergy
Quantity surveyor/cost consultant Synergy
Gross internal area 1,258m²
