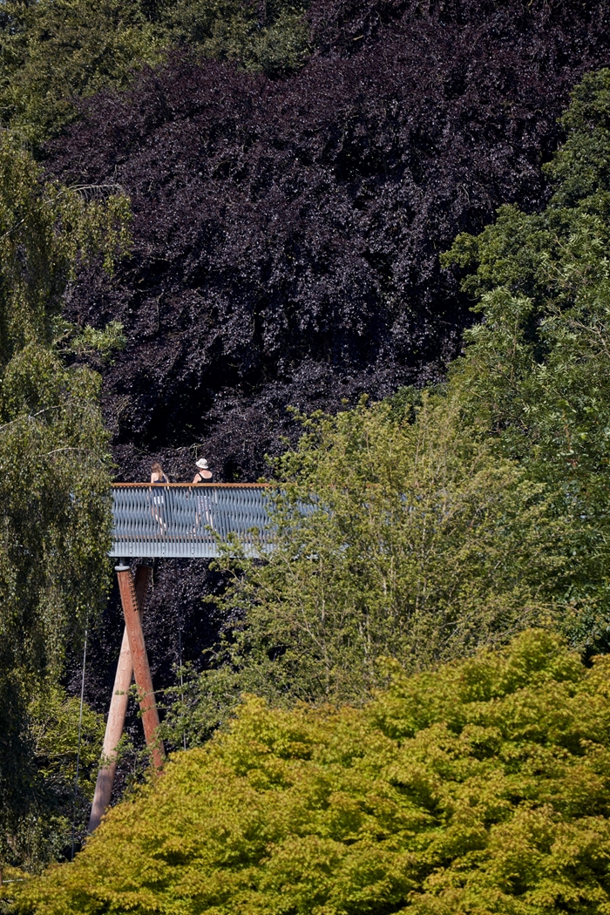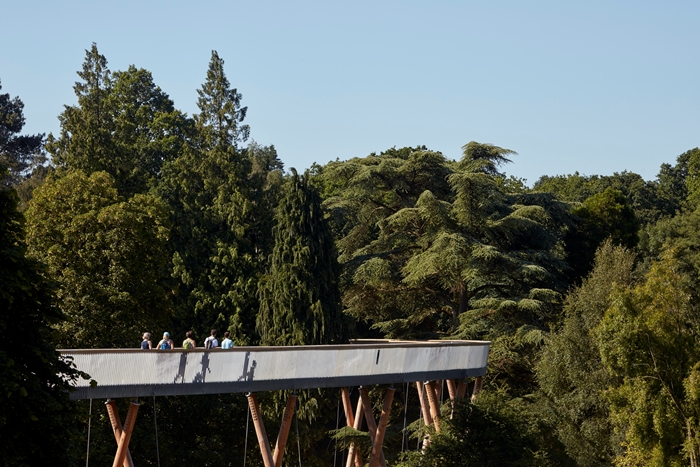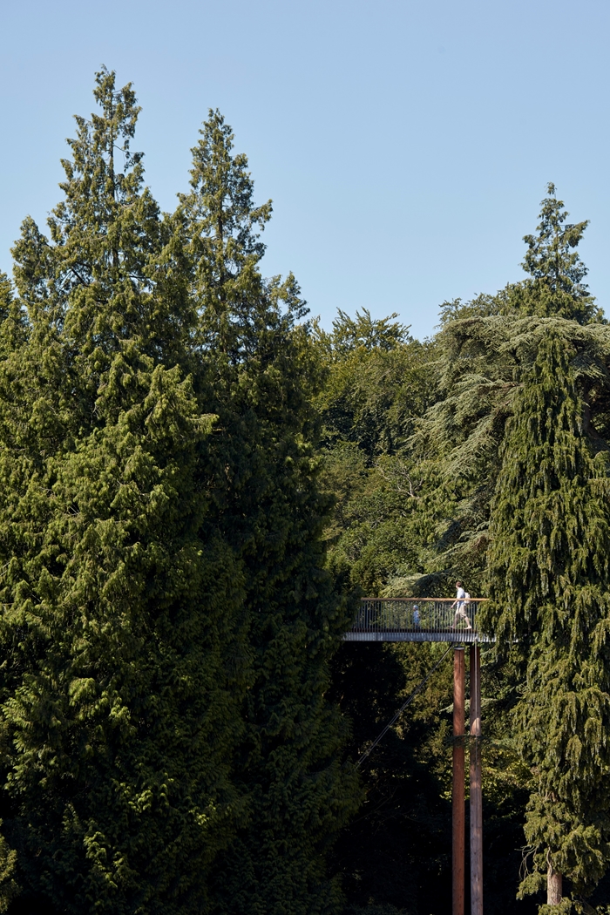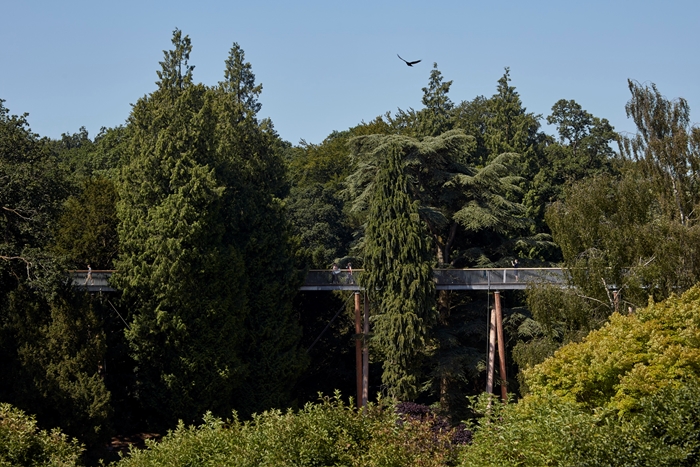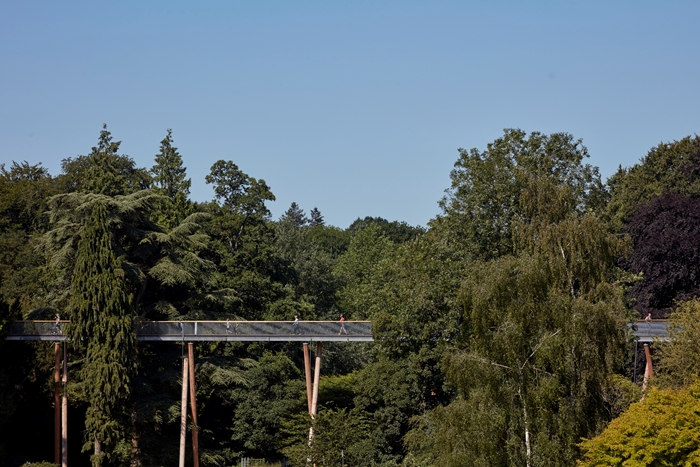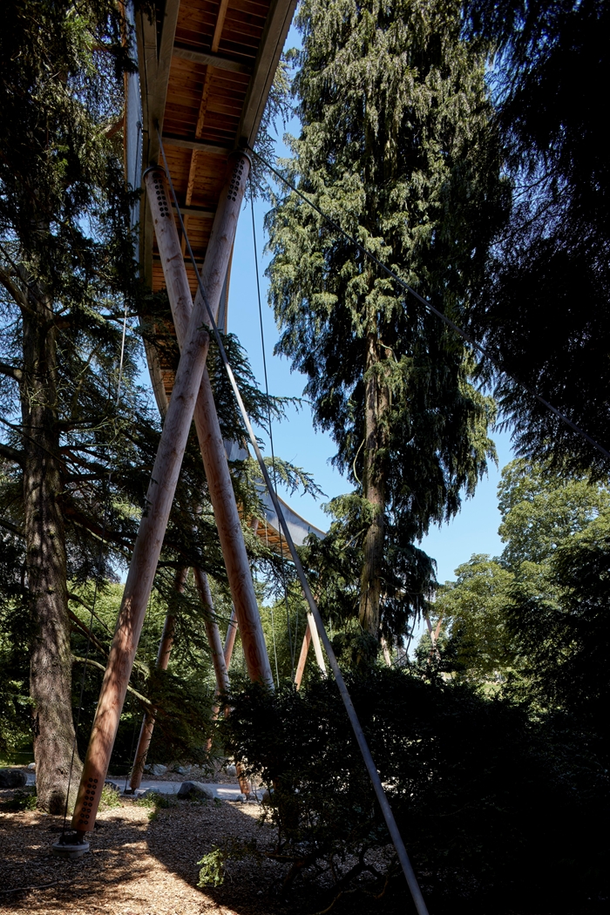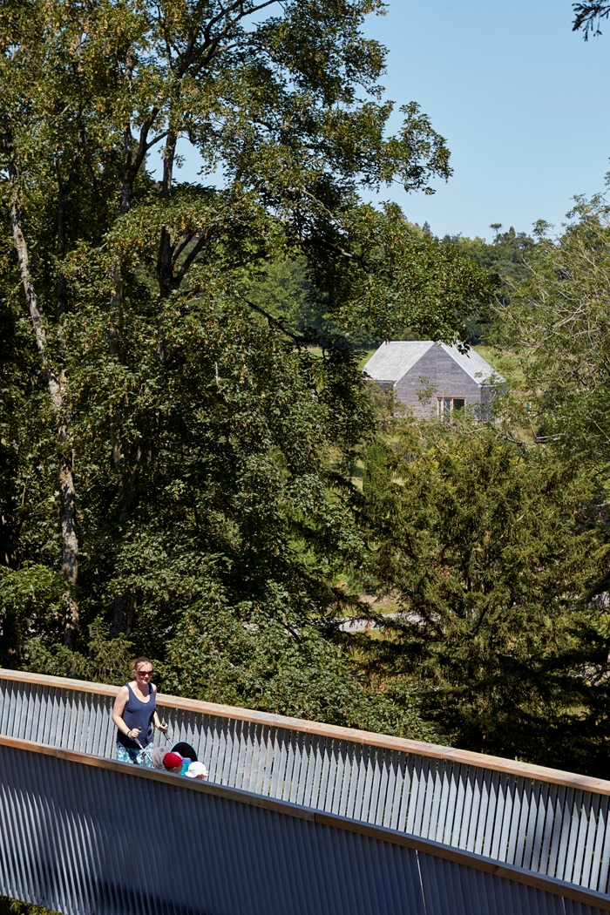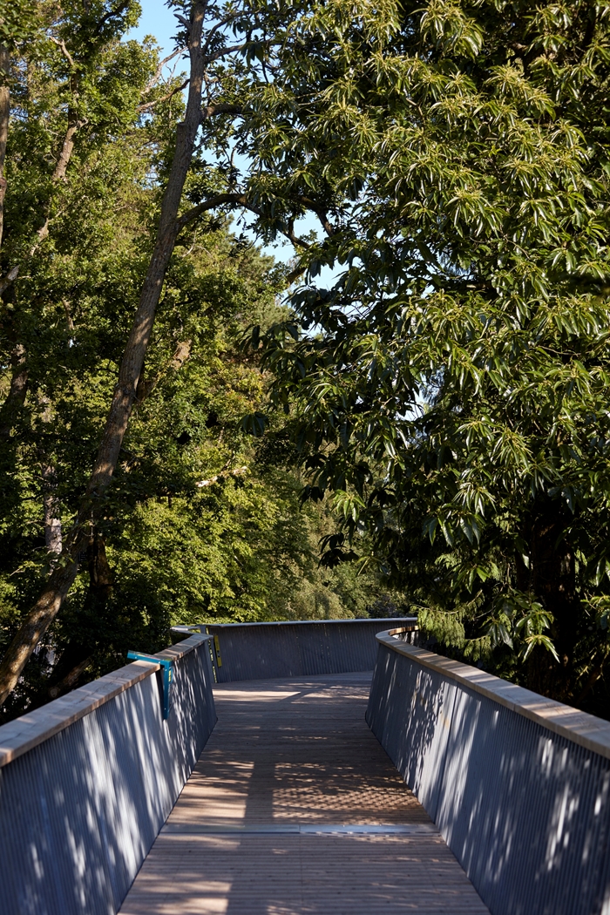Stihl Treetop Walkway
by Glenn Howells Architects
Client Forestry Commission
Awards RIBA South West Award 2017 and RIBA South West Client of the Year 2017 - sponsored by Tobermore.
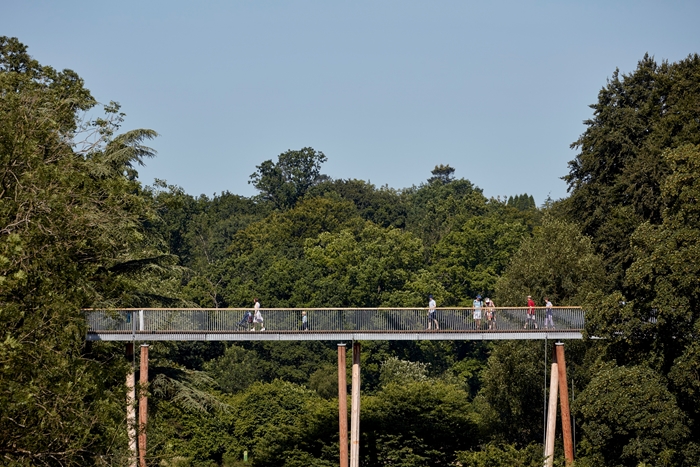
The Grade 1 listed Westonbirt Arboretum is home to one of the world’s finest tree collections. The Forestry Commissions brief was to increase visitor numbers, improve accessibility and to create a high-level walkway with vantage points, that would bring visitors from the Welcome Centre into the heart of the Silkwood.
This was a highly complex three-dimensional design process using parametric design modelling and brought through to a very simple and robust completion on site. Access is on grade at both ends of the walkway and crosses the valley in a subtle and remarkable way. There are no lifts or stairs. Access between the silver woodland area and the older part of the arboretum is now easily made for all visitors.
Public information and signage about the history and species of the trees is easy to access and fun to use for all ages. One highlight is the Crow’s Nest which steps up and away from the walkway around a giant cedar tree, and is engaging for young and old alike. Occasional swelling of the linear plan to provide resting places to contemplate the views are welcome.
The walkway is sinuous in form snaking above and through the tree canopy supported by elegant scissor timber legs spaced at 10.5 m intervals. This enables visitors to walk without hindrance along the structure as the walkway rises effortlessly to over 13.5 m above the forest floor. At almost 300 m in length, it is the longest structure of its kind in the UK and is very accessible for wheelchairs, and mobility scooters, as it’s level slopes very gently.
Only one tree root had been removed as it was in the way of the foundation, and this was carefully managed to maintain tree health. The engineers deserve a mention in this regard alongside the architects for their tenacity and vision creating a national piece of architecture that celebrates the woodland environment and raises the significance of this arboretum further on the international stage.
Visitor numbers have grown from 300,000 to 500,000, reaching its target in the first 6 months of being open, and numbers are still rising. New projects are being planned on the back of this success story. A great sense of staff pride and engagement in the project was noted.
Contractor Speller Metcalfe
Structural Engineer Buro Happold
Principal Timber Subcontractor SH Structures
Quantity Surveyor / Cost Consultant PMP Consultants
CDM Coordinator PMP Consultants
Internal Area 645 m²
