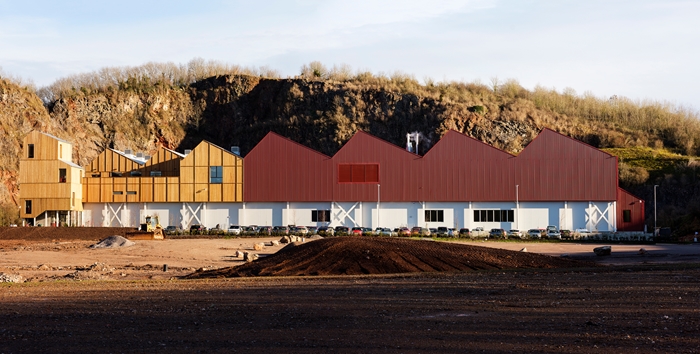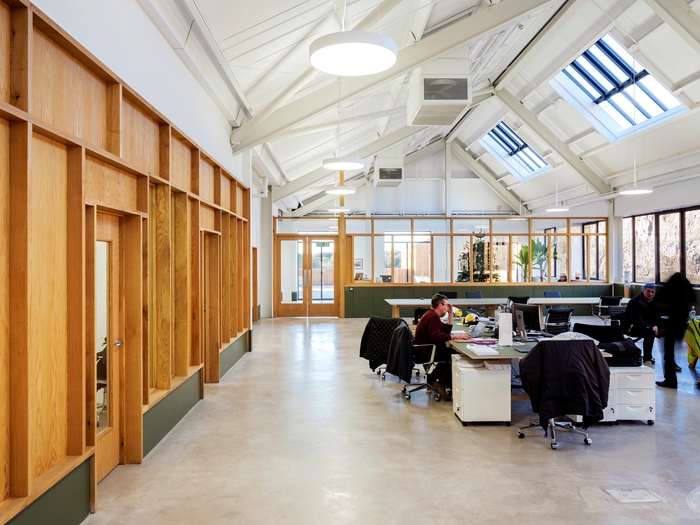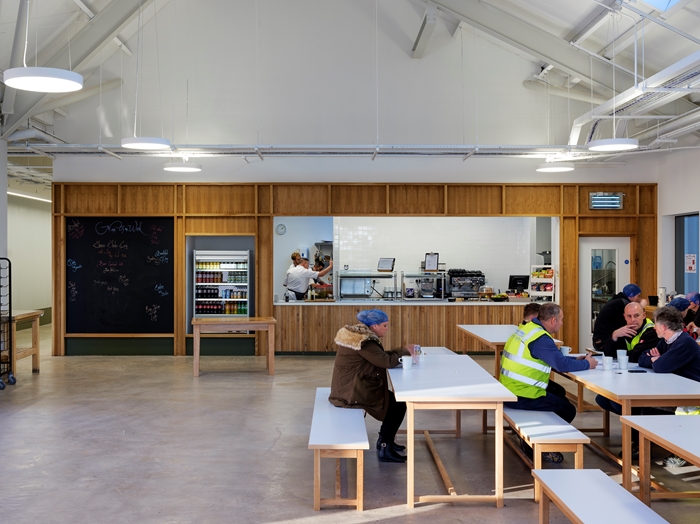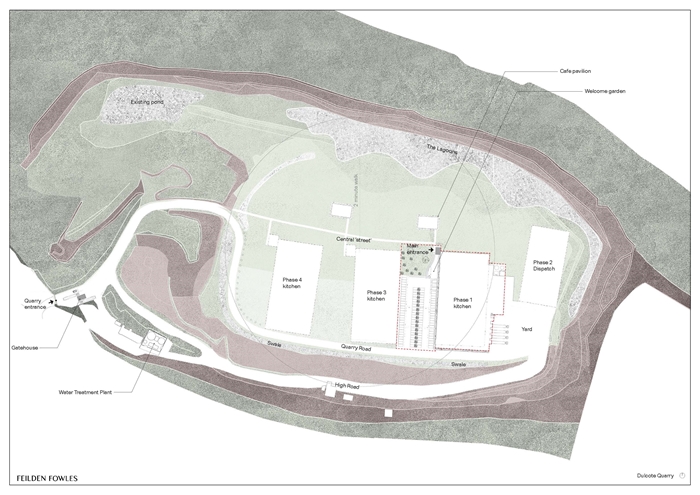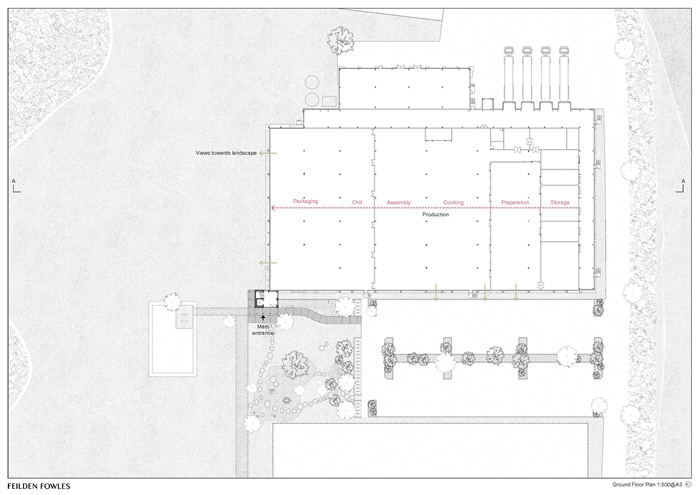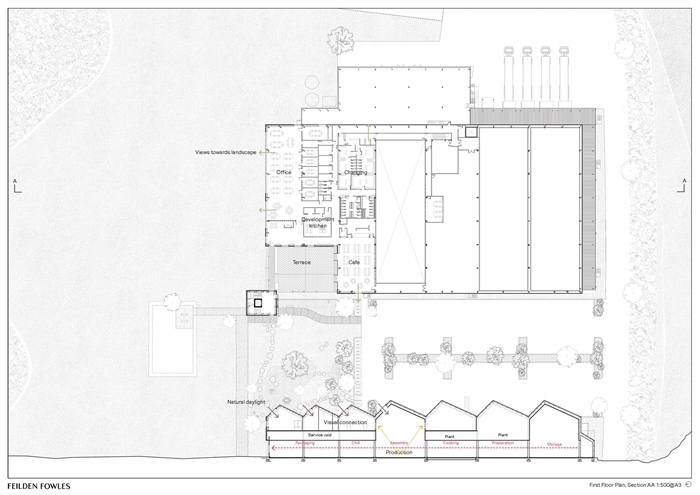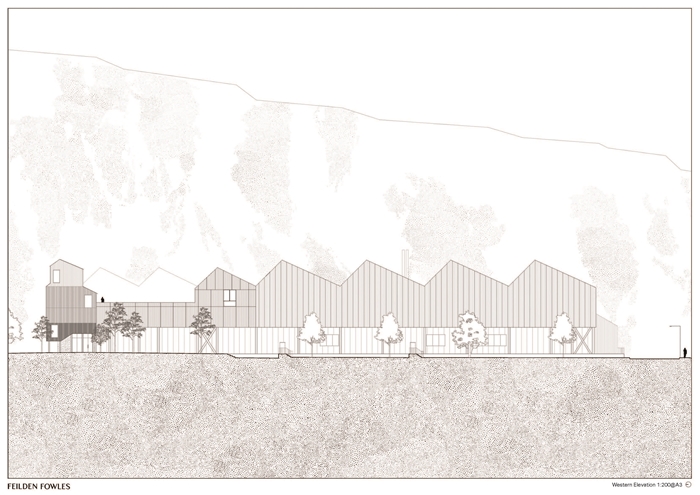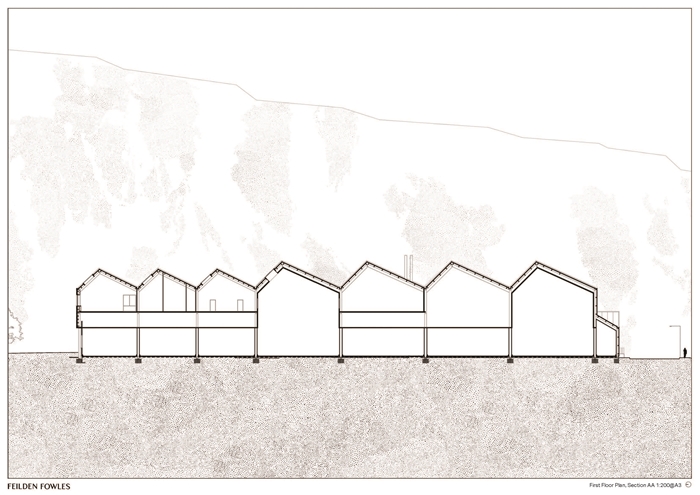Charlie Bigham's Food Production Campus Phase 01
by Feilden Fowles Architects
Client Charlie Bigham's Ltd
Awards RIBA South West Award 2018, RIBA South West Building of the Year 2018 - sponsored by Artifice Press
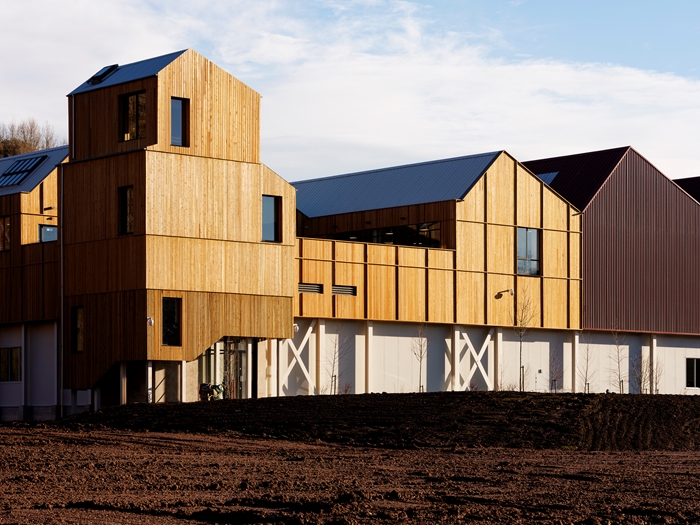
As the first phase of delivery of an ambitious 20-year masterplan for the redevelopment of Dulcote Quarry to create a food production campus, this building sets a direction of travel, establishing the quality of working environment and accommodating the bespoke production line required, with careful thought about how the building will adapt to future phases of organic growth. From a brief which looked to deliver exceptional standards at only a modest additional cost to a typical factory, the architect has delivered a playful building which responds to site context, brief and historic industrial archetypes. It masterfully mediates between the primacy of the process and the wellbeing of the workforce – in an area with an unemployment rate sub 2%, attracting talent to achieve an ultimate team of 1000 people will be critical to success.
The building adopts a traditional factory roof of asymmetric pitches spanning more than 40 metres and incorporating north lights and (potentially) photovoltaic panels. The volume is expressed as two parts, differentiated in colour and scale over a consistent plinth: The ochre and red of the upper levels responds to the striated rock face of the quarry.
One corner of the building is eroded to create a generous upper level terrace accessed from the staff café and framed by a quirky asymmetric entrance tower. To the rear of the building, servicing requirements are unselfconsciously accommodated in a calm assemblage – whilst hard to define as architecture, the composition of elements is almost painterly.
Internally, production spaces are tightly regulated in terms of materials and detail with stringent access controls. Here the architect has taken every opportunity to adapt the volume to respond to the most densely populated parts of the process and to provide views out.
In the common areas and offices volumes, materials and details are generous (with capacity to densify) – an oak framed and lined screen mediates between open plan workspace and meeting rooms, terminating in a centrally located test kitchen with refectory table inviting visitors to sample future products.
The requirements of the brief might have been met in a very simple shed; this building demonstrates the added value (at modest added cost) that client ambition and architectural ingenuity can bring to even the most prosaic brief – as a statement of intent for an employer new to the area, whose brand is bound up with quality, the building is an excellent advocate. It exemplifies architecture’s purpose to surprise and delight in addition to fulfilling functional requirements.
Contractor TSL Projects
Structural Engineers Structure Workshop (pre-planning) / PEP Civils + Structures Ltd (post-planning)
Environmental / M&E Engineers G. Birchall Ltd / King and Moffatt Building Services Ltd / JD Industrial Systems Ltd
Quantity Surveyor / Cost Consultant TSL Projects Ltd
Project Management TSL Projects Ltd
Principle Designer PB Safety Limited
Civil Engineer PP Construction
Landscape Architects Grants Associates (pre-planning)
