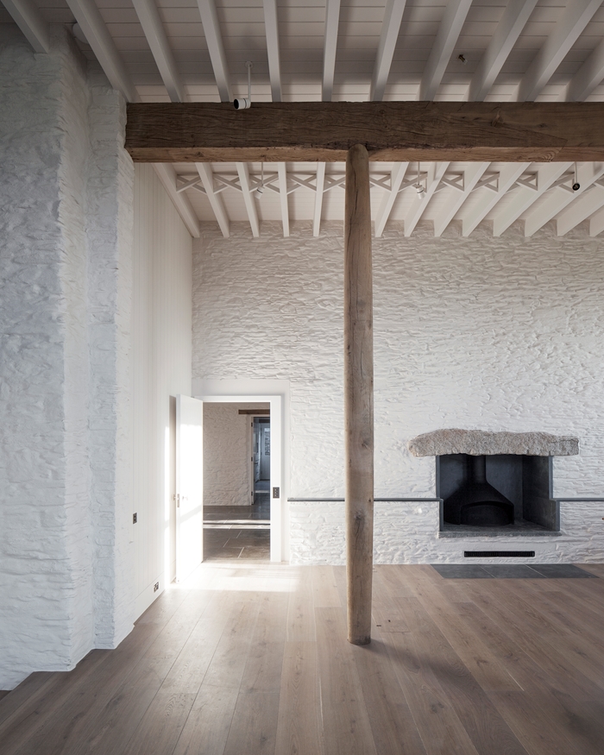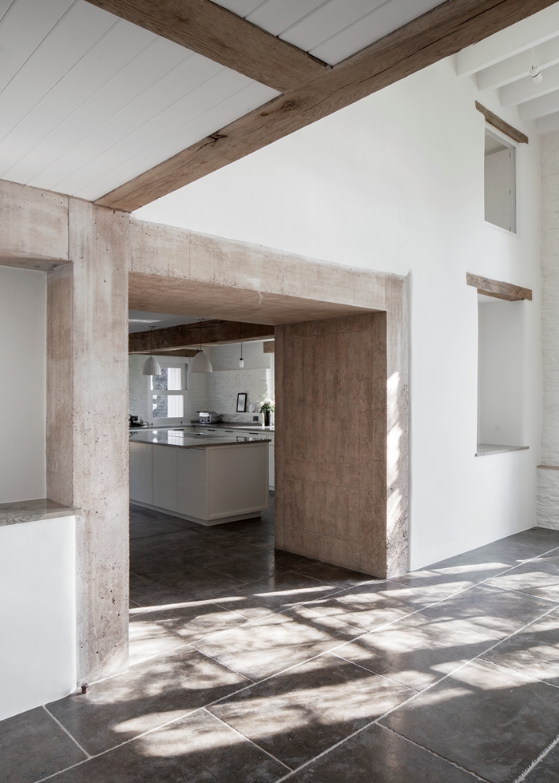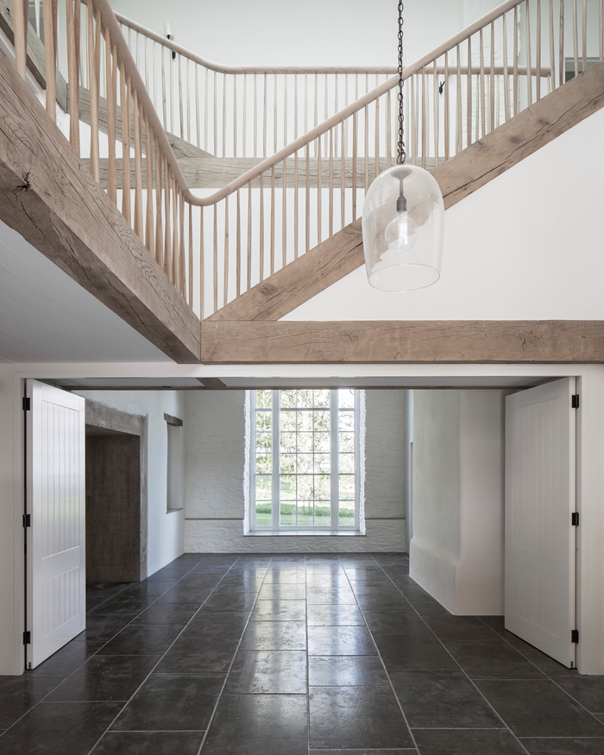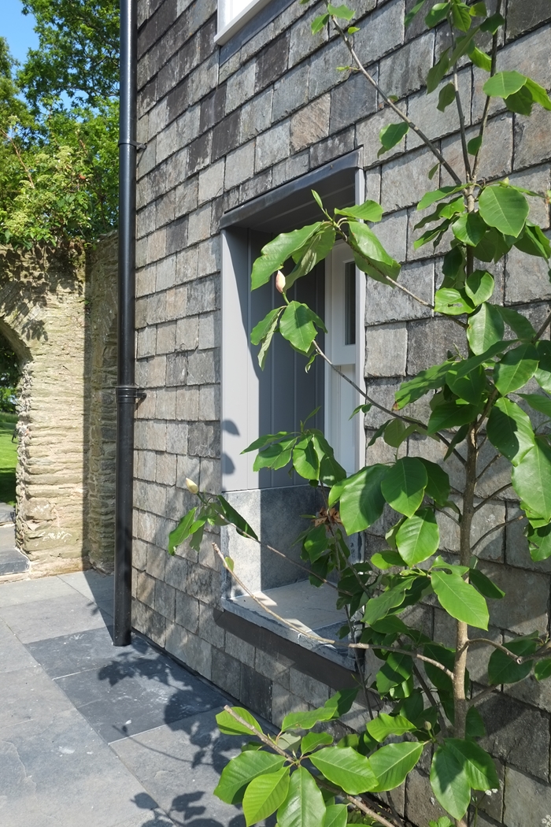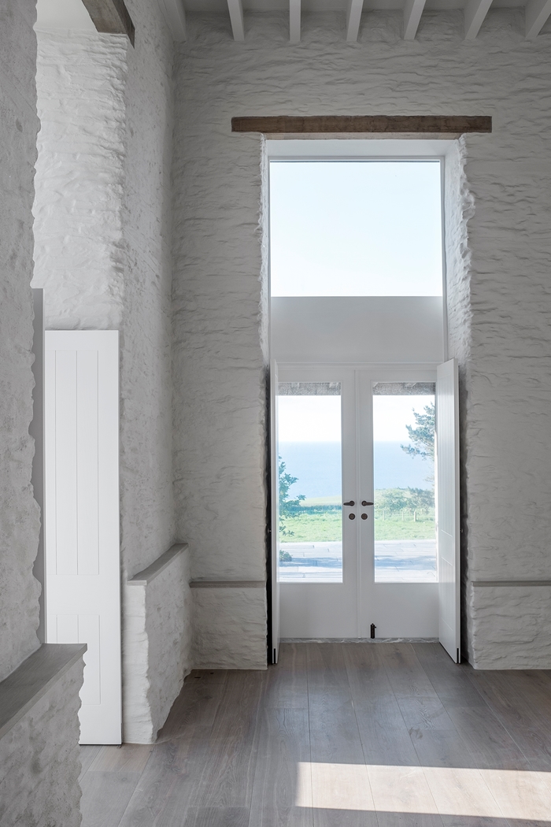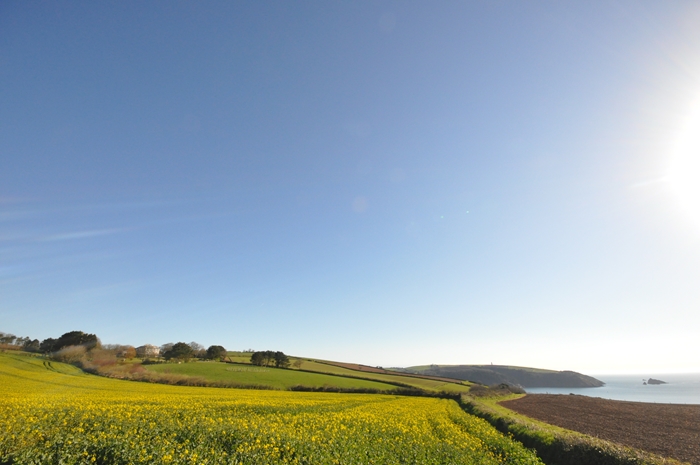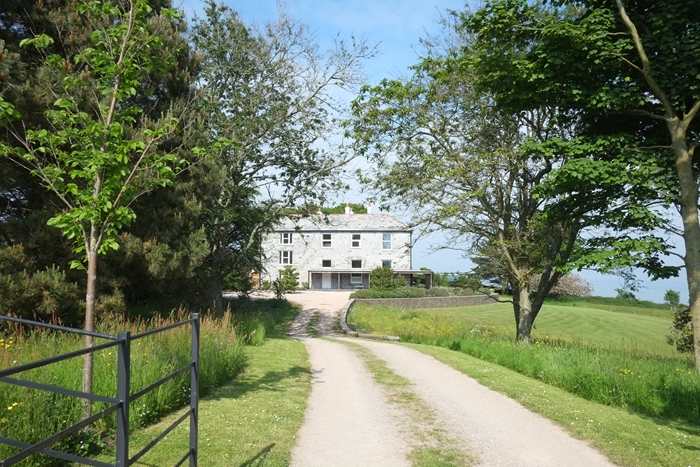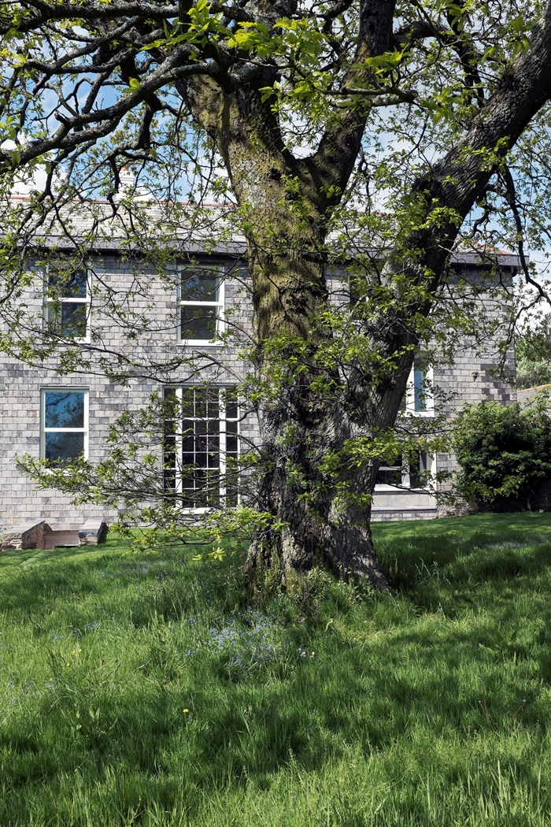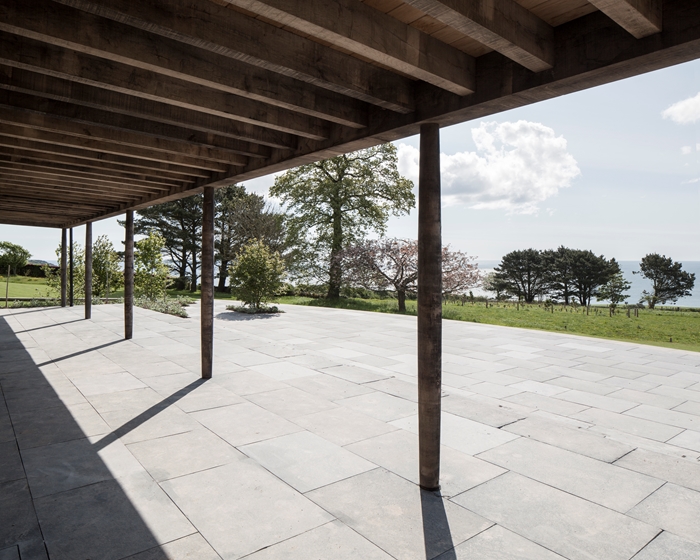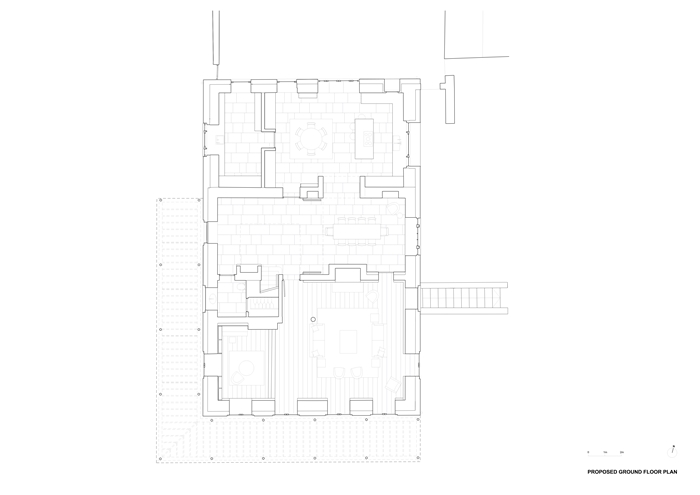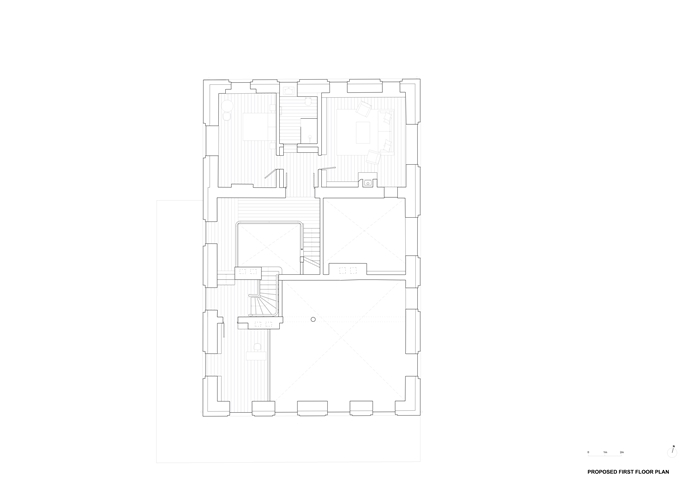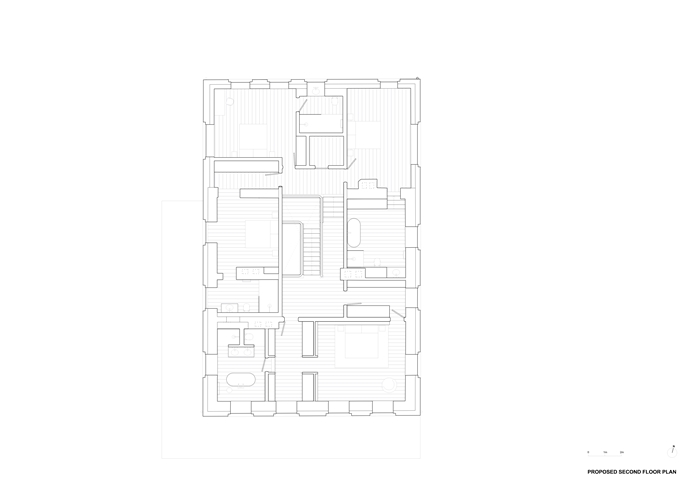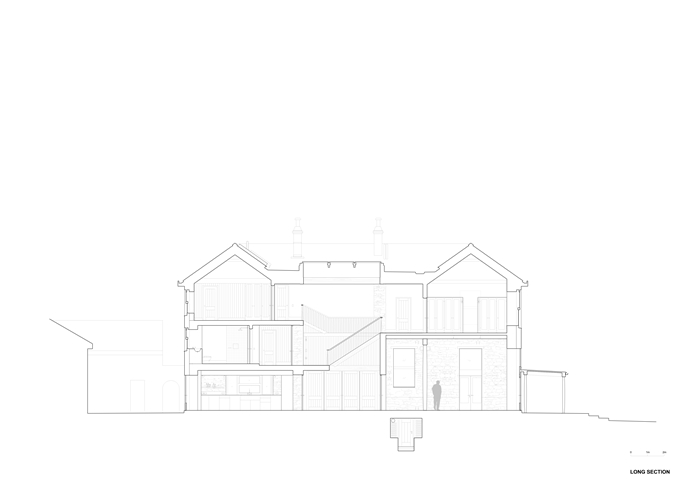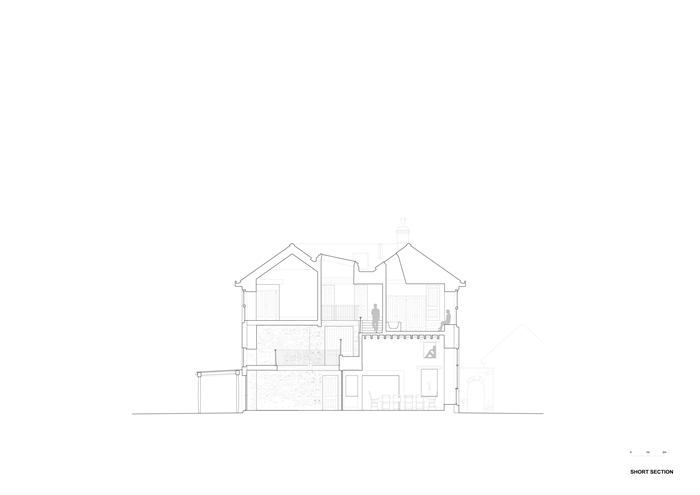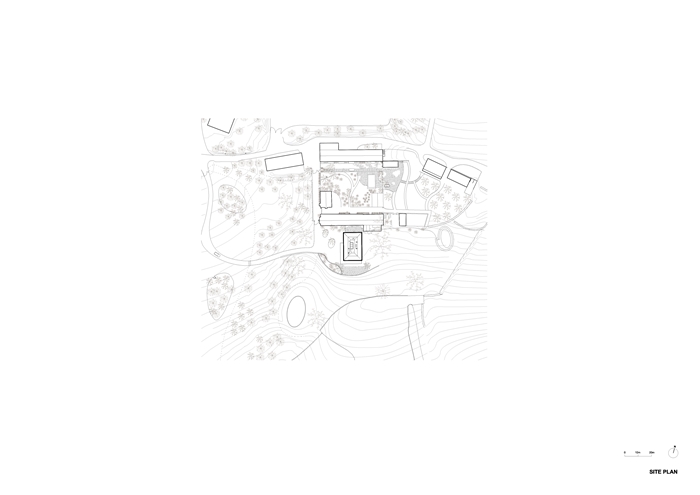Coastal House
by 6a architects
Client Private client
Awards RIBA South West Award 2018, RIBA South West Conservation Award 2018 and RIBA National Award 2018
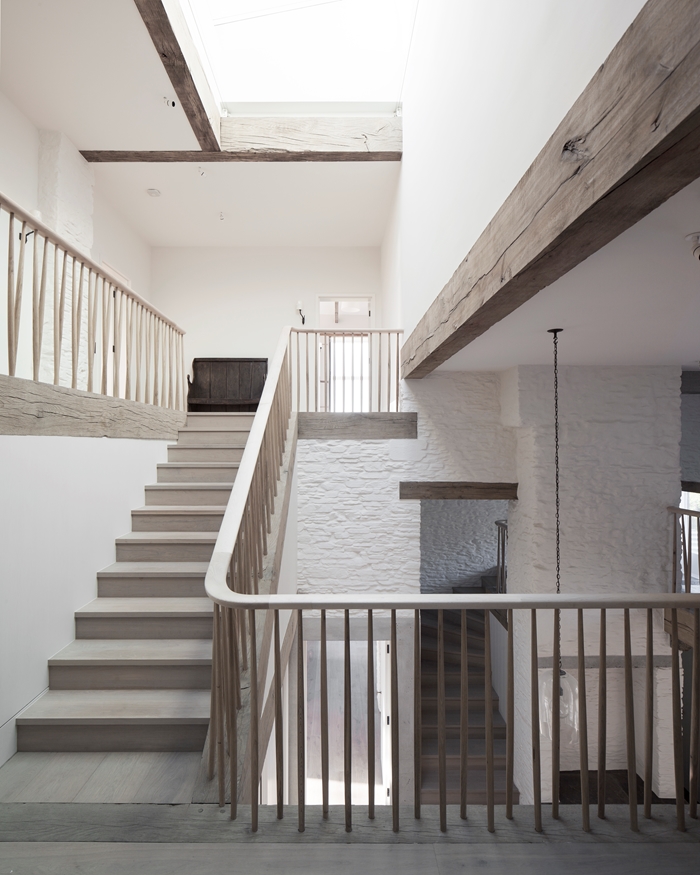
The transformation of this early twentieth century house close to the South Devon coastal path is breath-taking in its elegant restraint. Having explored options for complete reconstruction, the retention of much of the original structure, wrapped in an external insulating ‘duvet’ and faced in reclaimed slate, has resulted in a house which feels rooted in place, rich in history, but also in contemporary detail and delight. The exterior gives few clues to the extent of the reinvention – an elegant oak framed veranda and the curious ovoids which punctuate the deep lead fascia are the only immediate indications of what lies within.
The interior has been reinvented by the removal of one of the four original chimney stacks. New openings are framed in board-marked in situ concrete and a winding timber stair rises through the central three storey, top lit atrium creating a series of balconies and terraces to an extraordinary interior landscape. Walls are generally painted, coursed rubble. A silken maple handrail on raking oak ballusters winds around the central space. At ground level the floor level has been dropped to connect inside and out, elongating existing windows and creating a grand scale for the more public rooms. A cross axis at the centre of the plan aligns with views out in every direction, framing the stunning coastal prospects and shorter aspects into an inner courtyard. Externally Dan Pearson has created a series of landscapes which mediate from rolling clifftop to walled gardens – his terrace on which the new veranda rests comprises shallow, honed slate steps with riven risers.
This project has emerged from several years of dialogue between client and architect, and a brave change in direction well into the design process. The scheme both respects and reinvents the original house to create a timeless and beautifully made new home.
Contractor J E Stacey & Co. Ltd
Structural Engineers Price & Myers
Environmental / M&E Engineers Ritchie + Daffin
Landscape Architects Dan Pearson
Quantity Surveyor / Cost Consultant Gleeds
