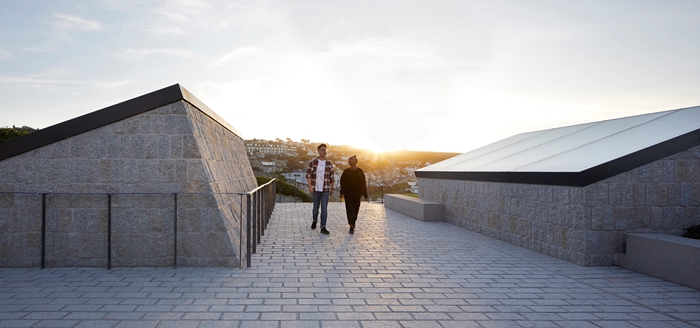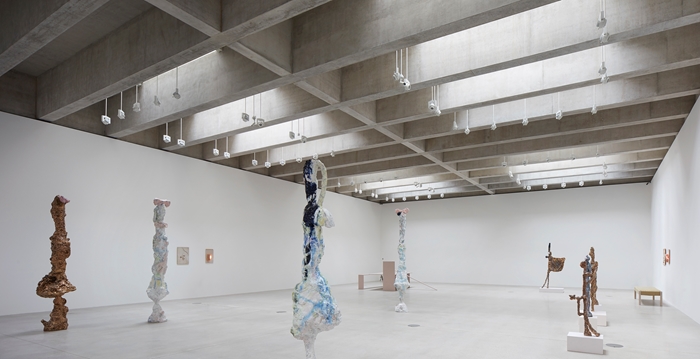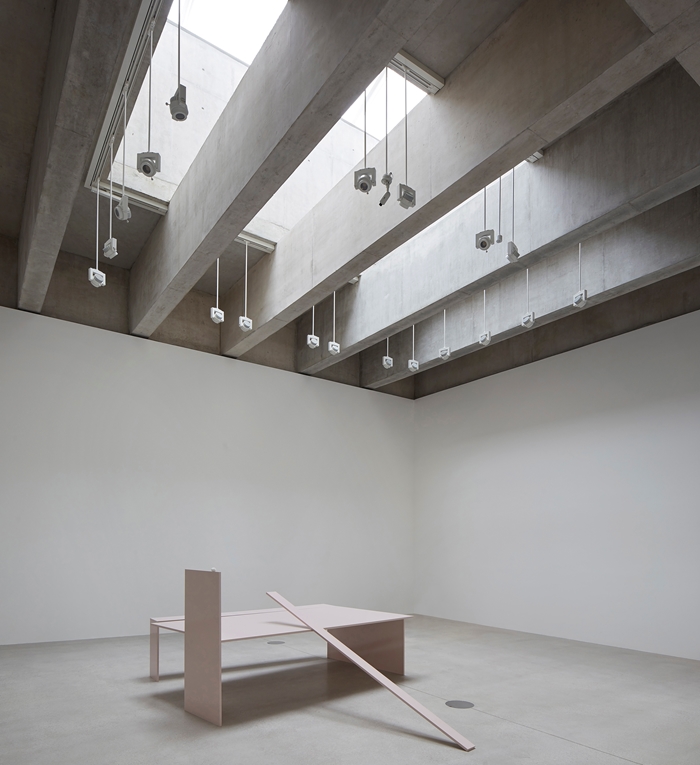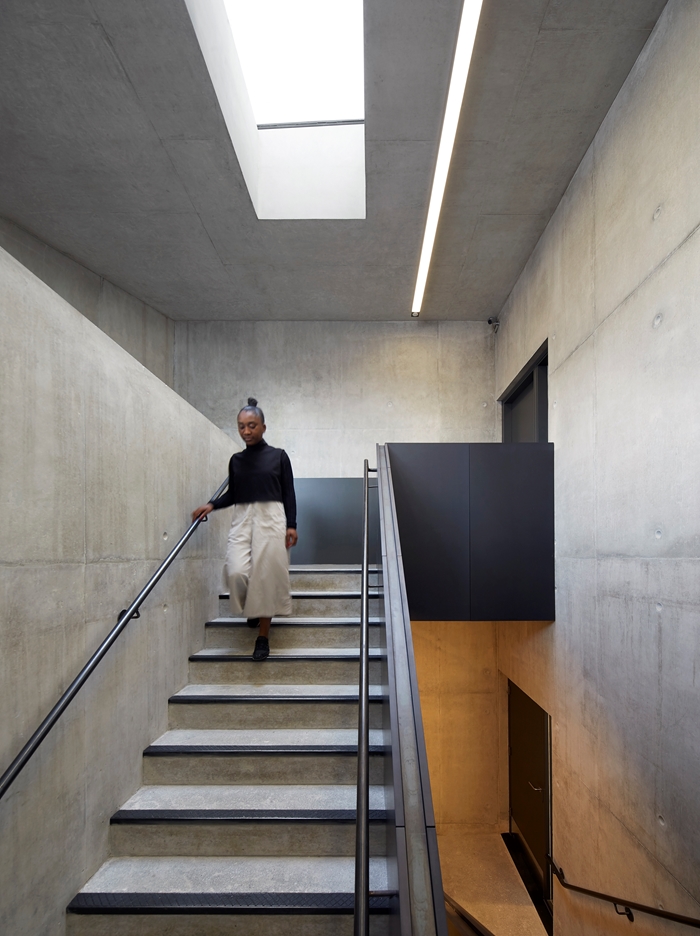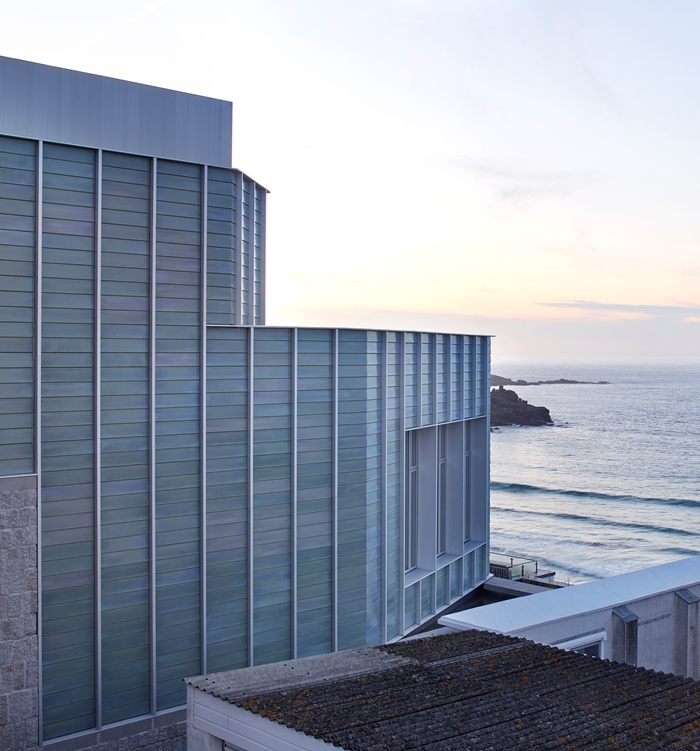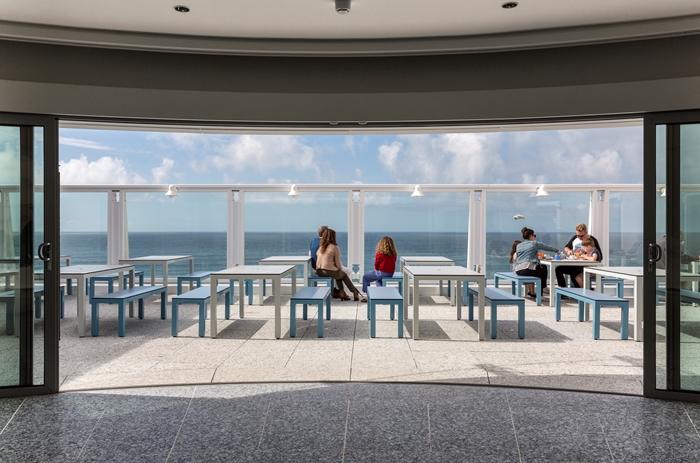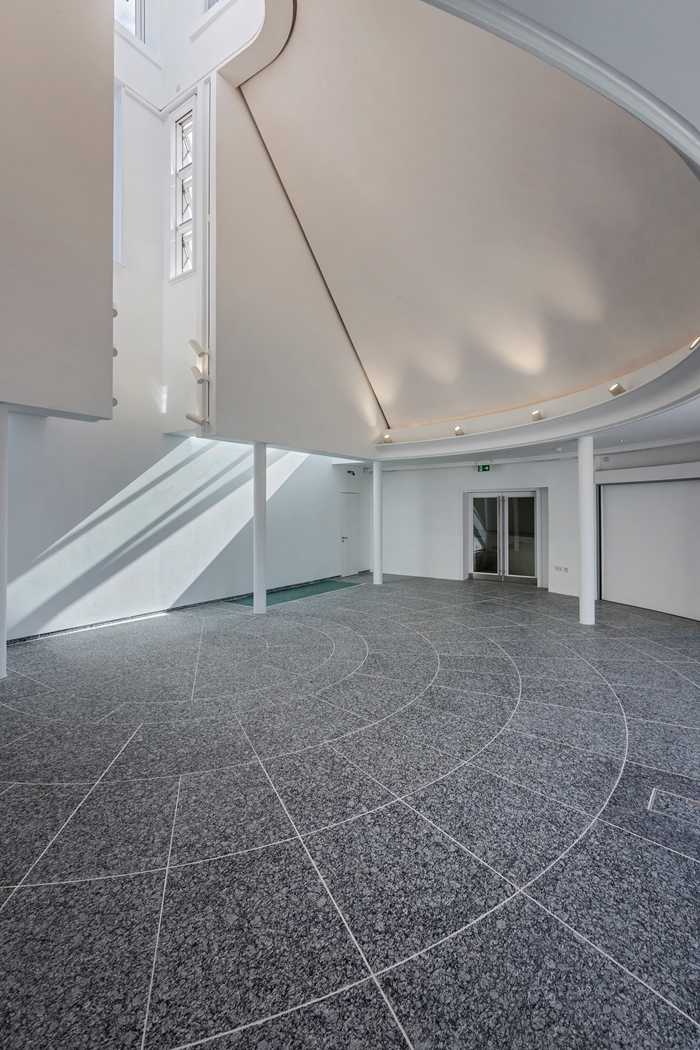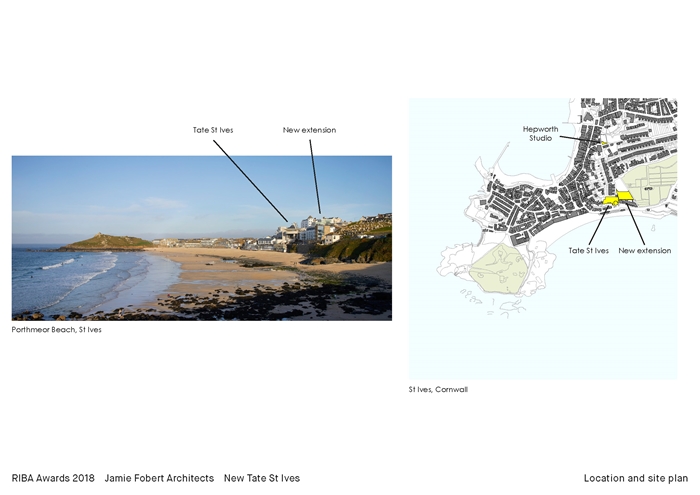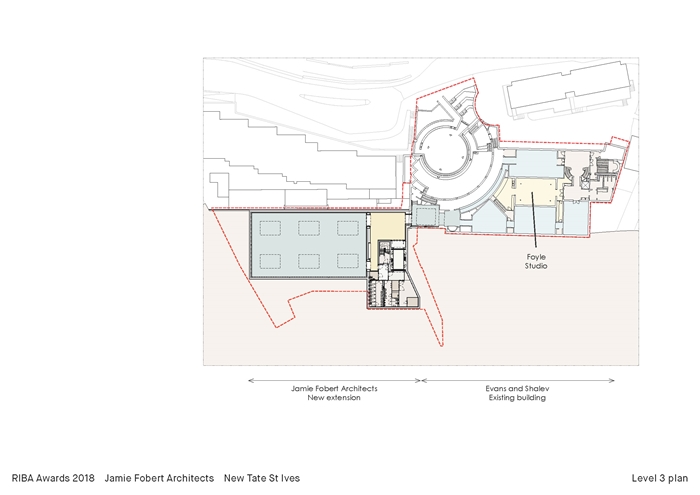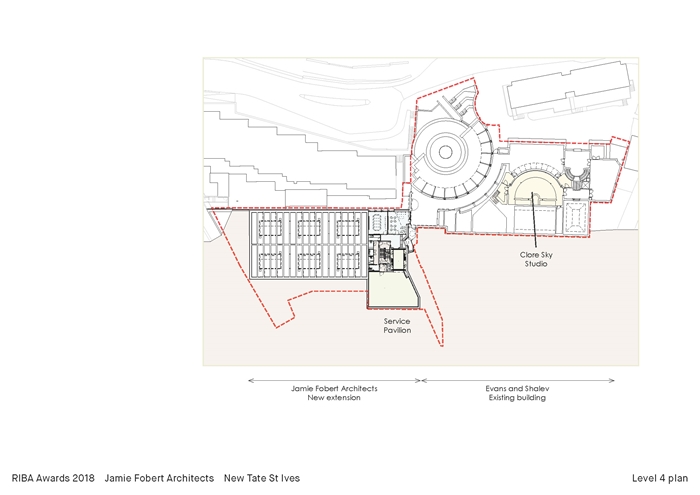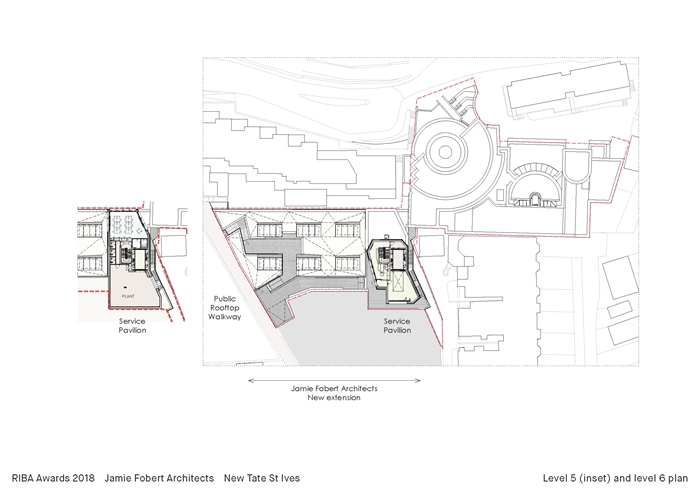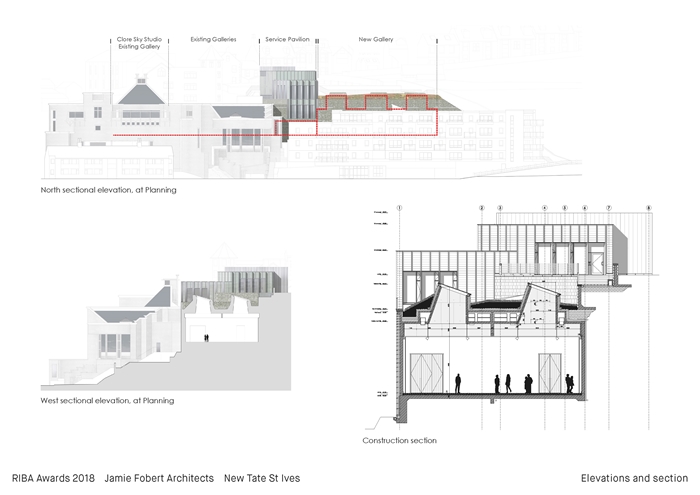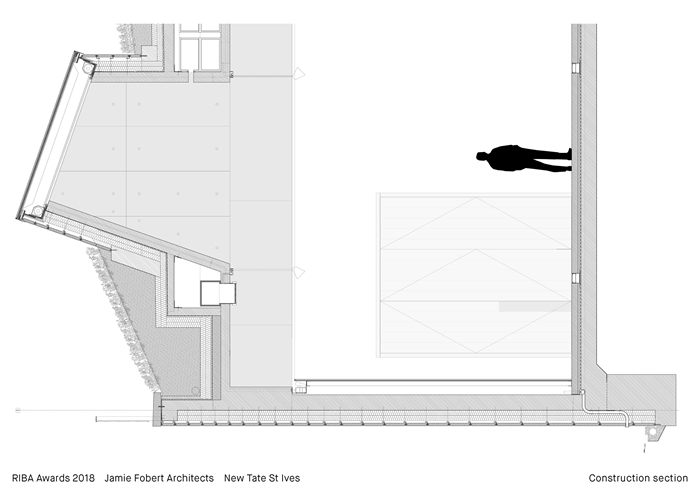New Tate St Ives
by Jamie Fobert Architects with Evans & Shalev
Client Tate St Ives
Awards RIBA South West Award 2018 and RIBA National Award 2018
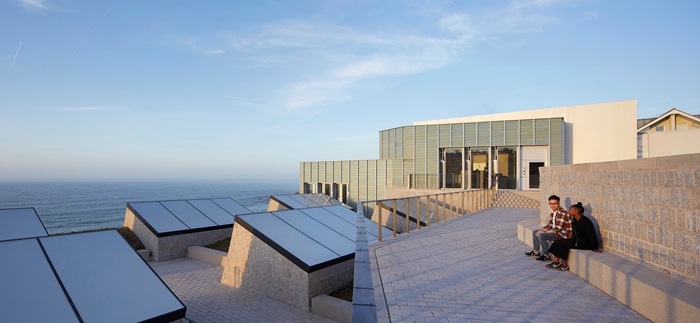
The extended gestation of the reconfiguration and extension of the Tate St Ives has resulted in a building with more than twice as much gallery space which resolves the functional challenges of the original building, increases the car parking provision at the top of the site and creates an enhanced public route from top to bottom of the site. The visible manifestation of the new building is minimal and modest, underplaying its impact on the interior experience for visitors and staff.
Externally the most prominent feature is the faience clad loading bay – visible from Porthmeor Beach, the subtle greenish-grey ceramic turret sits quietly between Evans and Shalev’s original building and the housing adjacent. The gallery extension has been carved out of the hillside, connecting seamlessly to the existing galleries; the top lit space is capped by deep, in situ beams which create a rhythm and character very different in character to the 1990s spaces. From the loading bay, soaring etched-glass doors give access to a huge goods lift which connects all floors (also providing enhanced disabled access to the gallery) – provision of a new picture store and workshop also enhances functionality. A winding in-situ staff stair with lacquered steel handrail celebrates simplicity whist also connecting a new, upper level staff entrance to offices, meeting room and staff amenity which enjoy stunning seaward views. The granite and glass gallery roof lights emerge into a public landscape of granite paving and planting which echoes the nearby cliff tops.
The evolution of this iconic south west attraction has overcome huge challenges, navigating vociferous local stakeholders and significant site constraints. By architectural ingenuity, a building has been delivered where there appeared to be no site available, with minimal intrusion on an already crowded horizon. It has created an intriguing new public landscape and pedestrian connection from hilltop to beach and, with subtle reordering of the original gallery, it achieves a seamless environment to in which to enjoy art.
Contractor BAM
Structural Engineers Price & Myers
Environmental / M&E Engineers Max Fordham
Landscape Architects Jamie Fobert Architects with Rathbone Partnership
Quantity Surveyor / Cost Consultant Currie & Brown
Project Management Currie & Brown
Lighting Design Max Fordham
