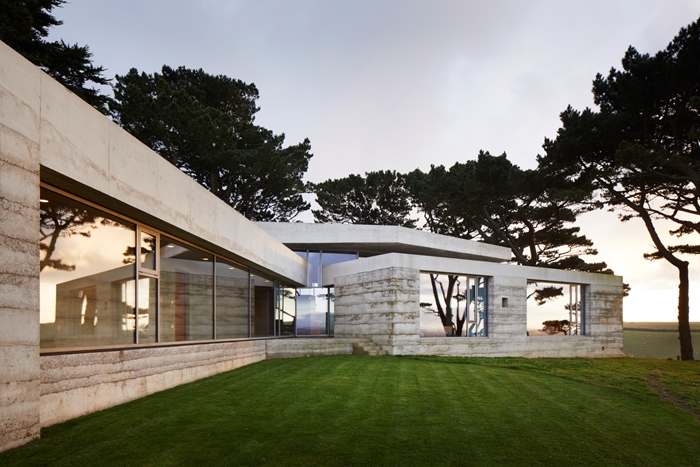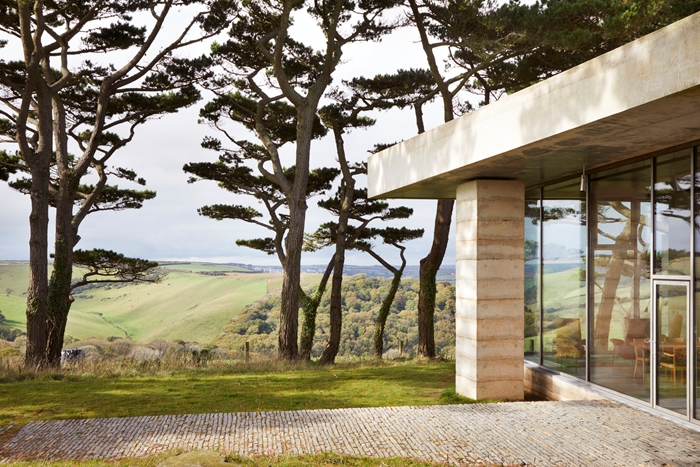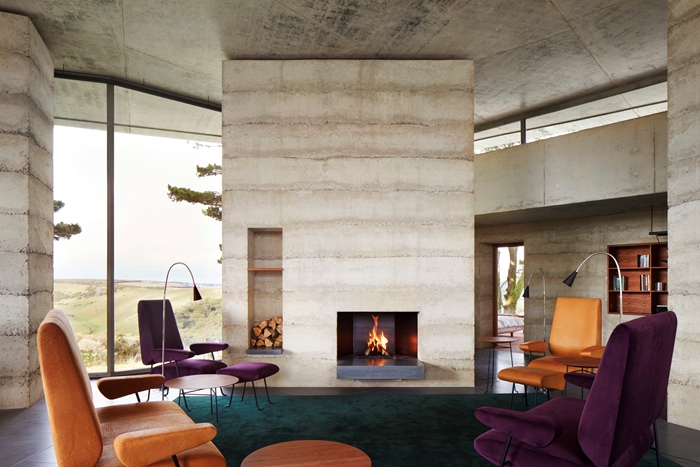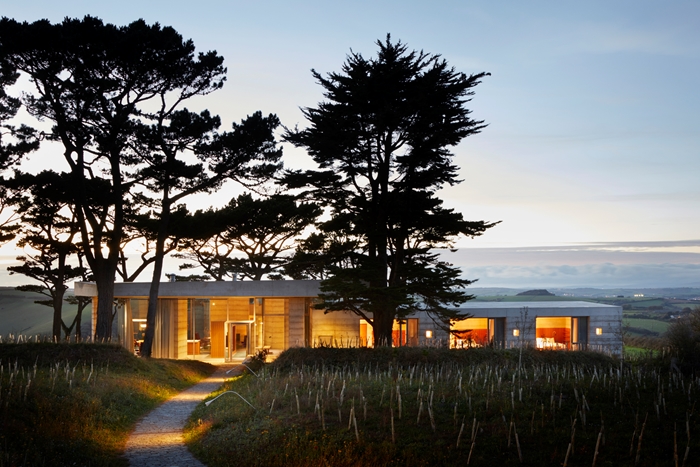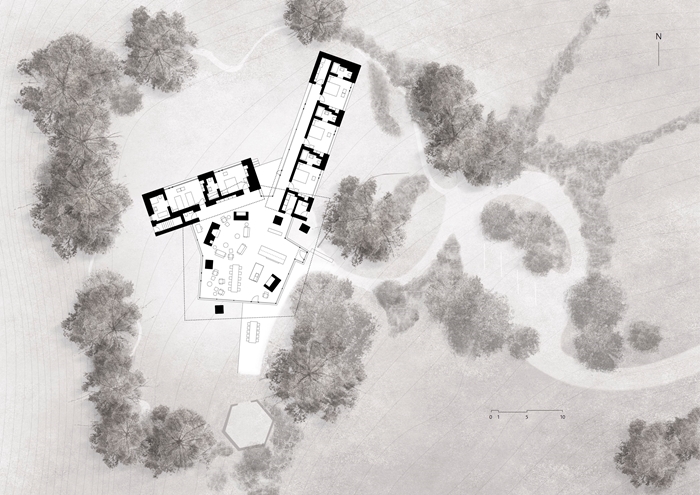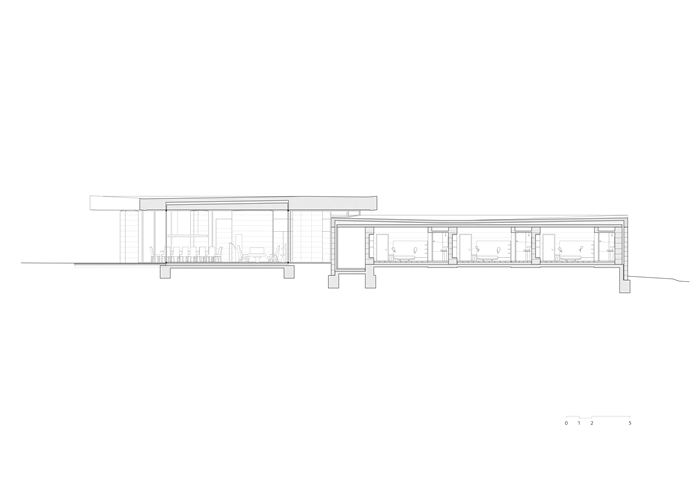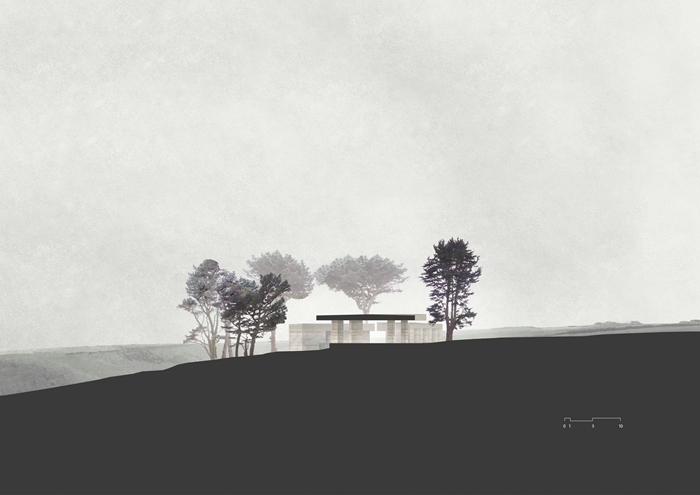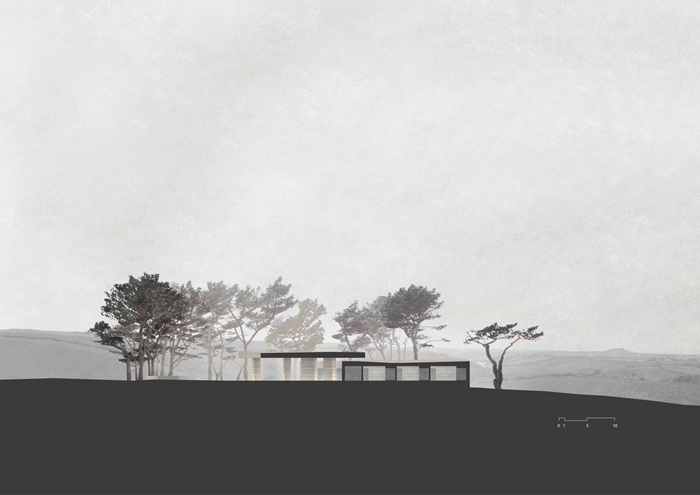Secular Retreat
by Atelier Peter Zumthor with Mole Architects
Client Living Architecture
Awards RIBA South West Award 2019 and RIBA National Award 2019
This project was shortlisted for RIBA House of the Year 2019.
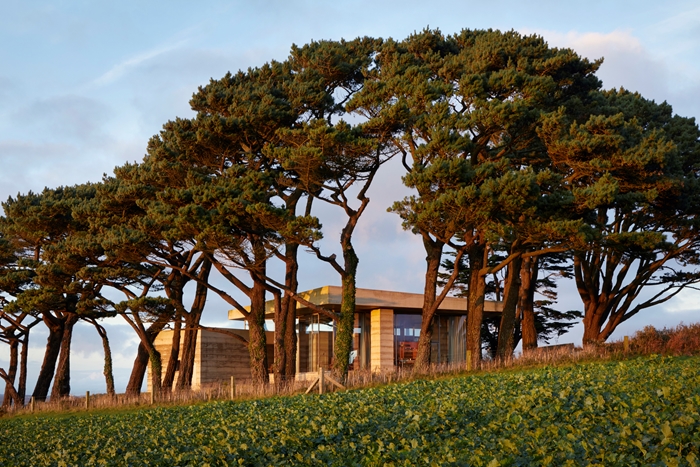
A powerful object appears in the landscape, encircled by leaning pines. From the distance of a mile this is not distinguishable as a house.
Secular Retreat is set on a remote Devon hilltop, with Monterey Pines for company. It is bold, strong, enigmatic and sculptural. It has presence but at the same time a low visual impact in a high location. The siting works from all angles, the wildness of the place captured in this still tableau of trees and manmade form.
The architectural vision and ambition has been executed without compromise and is testament to a committed and hands-on client, the engineering expertise and a team of local craftsmen employed to make this building. It is an innovative and groundbreaking use of rammed concrete. Tests and trials of the hand-rammed concrete mix and aggregates were patiently carried out before starting the layers representing each day’s formwork lift. No reinforcements were used in the walls. It is a handcrafted building that required time, patience and sticking to the principles to come to fruition.
The result, as intended, is an experiential space. The mass and weight of the concrete supported and cantilevered above is impressive. The firmness and permanence is palpable, a feeling that it will last longer than us. The tonal and textural handling is a key quality. The experience is not about intimacy or privacy, but of retreat in the sense of escape from the ordinary and familiar.
The main living space is lofty and formed by the plane of the stone floor and poured concrete soffit. The stone paviors from a Somerset quarry are in large varied shapes, its joint lines adding a subtle organic quality, echoing the concrete pour lines above. Underfloor heating and the thermal mass of concrete walls, columns and soffit contribute to a very comfortable space, from which to enjoy looking out on a 360 degrees open landscape, whilst being sheltered from the elements by large framed glazing. Airtightness and insulation also contribute. This is a cocoon to luxuriate in rather than to set out from. Various timbers have been introduced internally to ‘bring the landscape in’ and as a counterpoint to the concrete walls, such as pearwood flooring in the bedrooms.
This retreat has been hand built in a method and with materials that have a very long life. Even its cohorts the Monterey pines will eventually have younger replacements. The planted hedgerow mix landscape around it will mature and the rammed concrete will have lichen growth. This retreat will be here for a long time and be experienced by many.
Internal area 375 m²
Contractor Simon Cannon
Structural Engineers Jane Wernick Associates (now part of Engineers HRW)
Environmental / M&E Engineers Transsolar
M&E Consultant (UK) Integration
M&E (stage 4-5) Engineer Murch & Baker
Landscape Architects Rathbone Partnership
Quantity Surveyor / Cost Consultant KM Dimensions
Concrete Frame Contractor Woodmace
