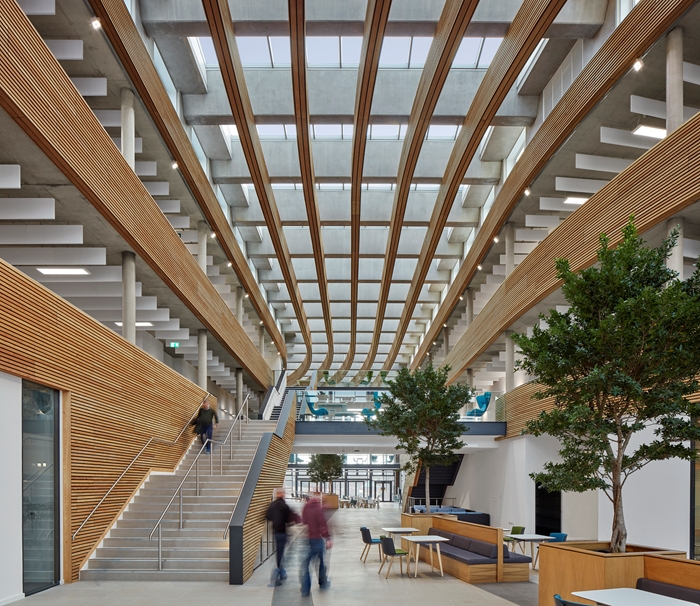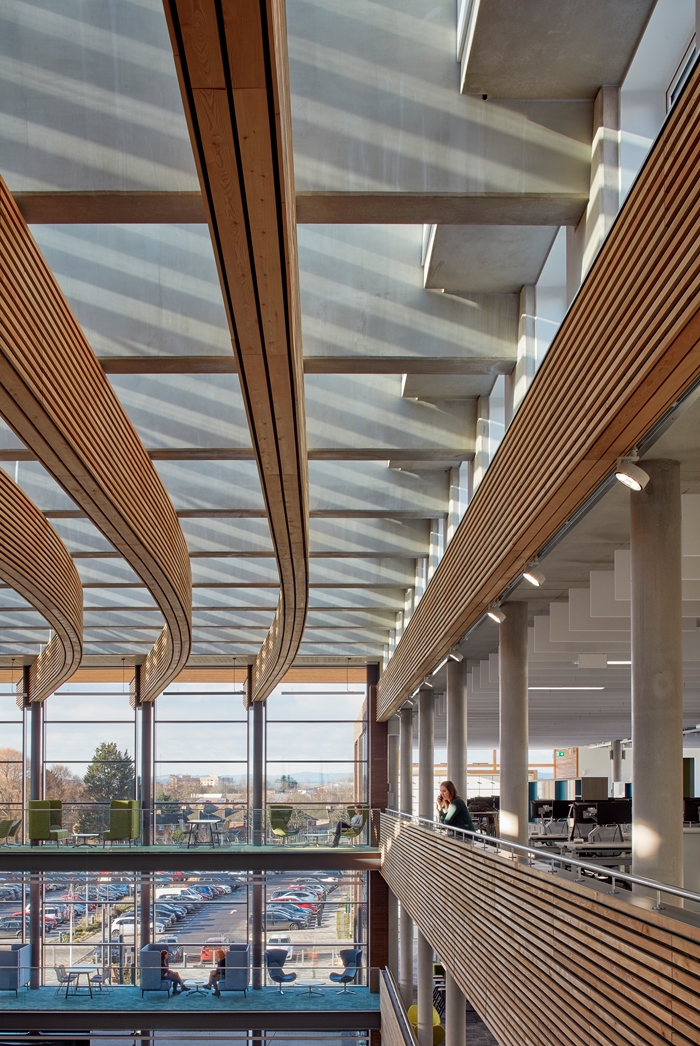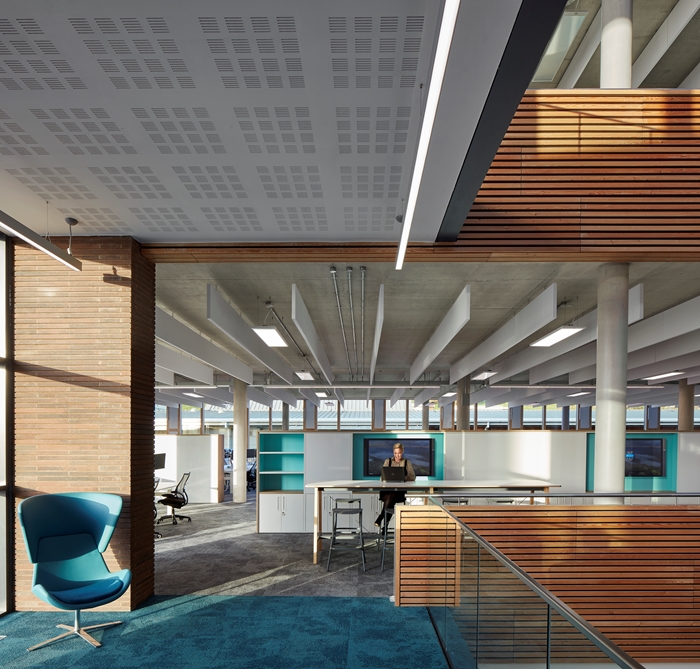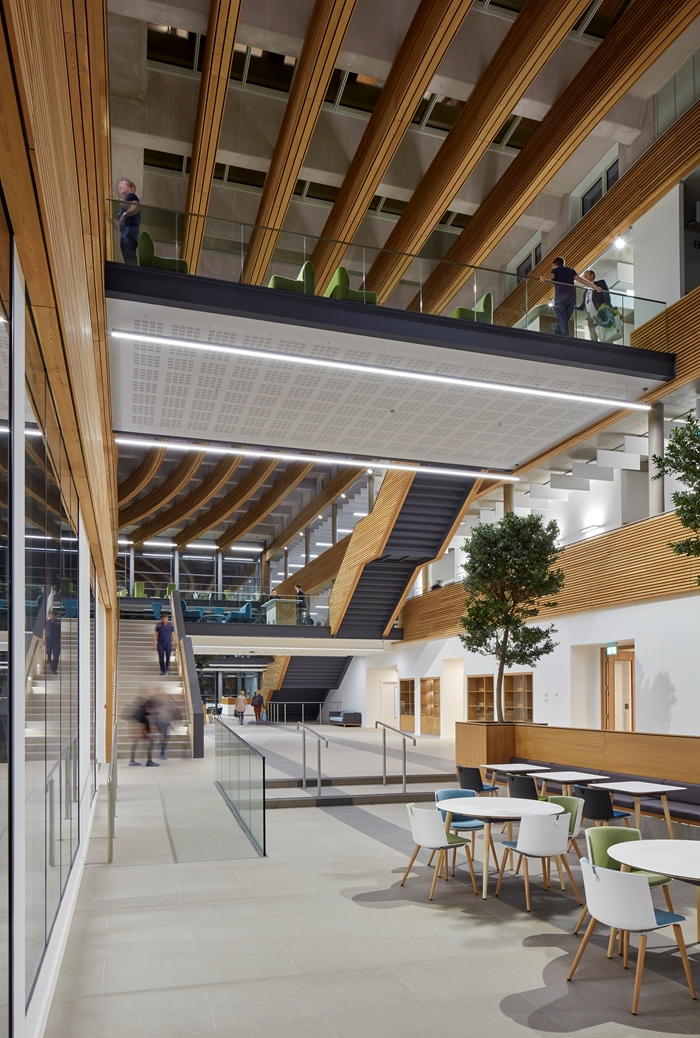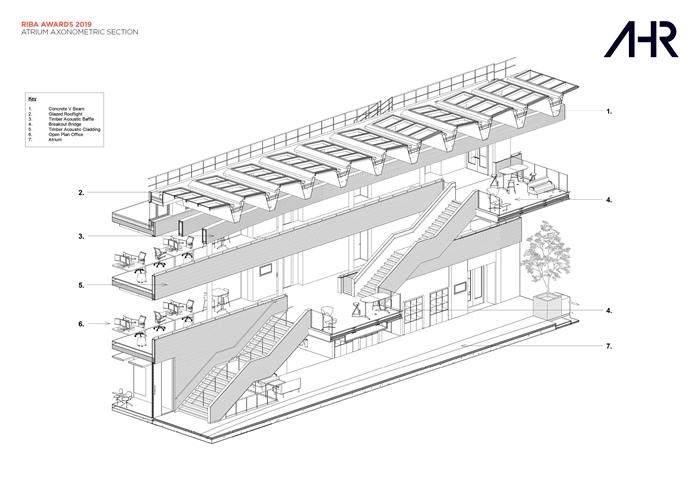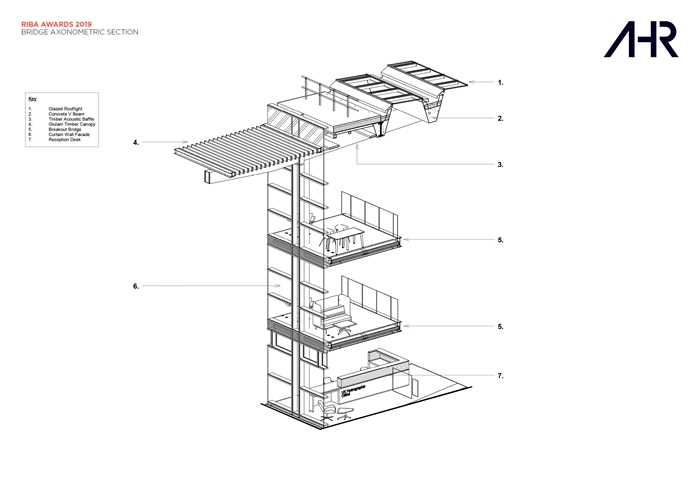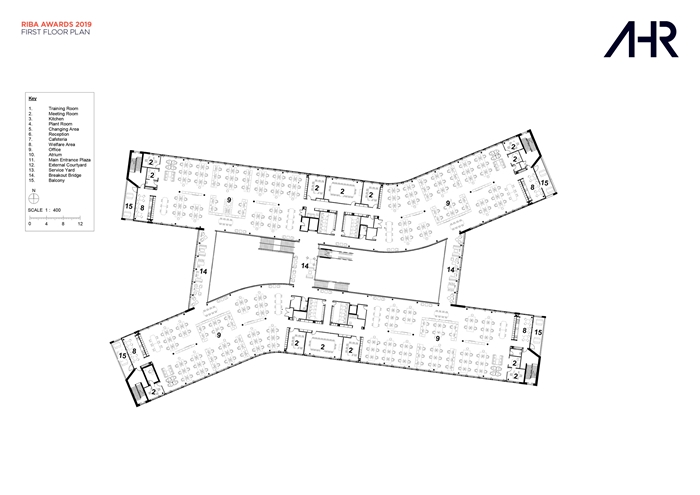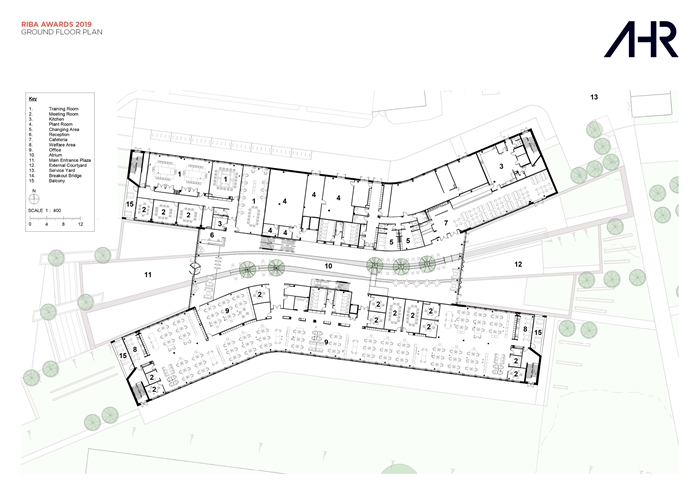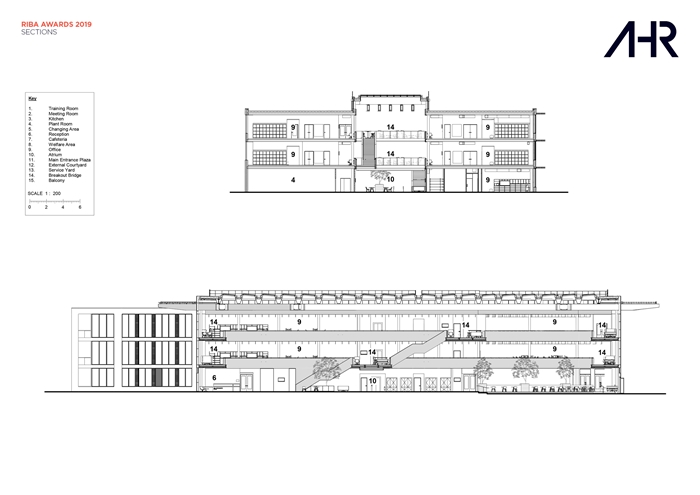UKHO Headquarters
by AHR
Client UK Hydrographic Office
Awards RIBA South West Award 2019, RIBA South West Client of the Year 2019 and RIBA South West Sustainability Award 2019 - sponsored by Michelmersh
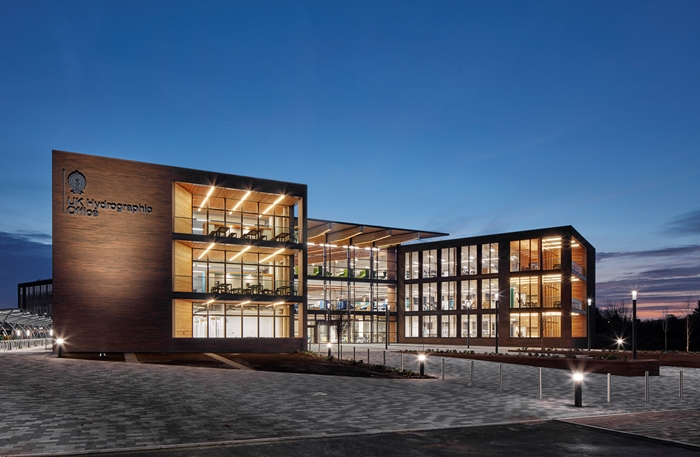
The new headquarters for the UK Hydrographic Office has been designed to the client’s progressive brief to encourage a ‘one team’ culture. This building has been the catalyst for the organisation to make that cultural change as they move from pre-war premises.
It was clearly a close client and architect collaboration through the whole design and delivery process, bringing on board the 700 staff. The client’s brief was of course to achieve BREEAM Excellent and follows the Government Soft Landings process. It was also to become an open organisation with transparency, where ‘each person could understand the whole organisation and their part in it’.
An early commitment was made by the organisation to open plan working and natural ventilation. The design was thus given a freedom to envisage a central open atrium with generous bridges and balconies. Open plan workgroups all engage with and are visible across this daylight filled space. Wide cascading staircases connect all floors. Informal meeting and social spaces enliven the ground level, culminating in a restaurant and landscaped courtyard. Other staff facilities include a fully equipped gym and cyclist changing suite.
The plan of two narrow floorplates, gently bending, made the controlled geometry that gives a sense of fluidity to all the spaces, with the theme reinforced by the timber clad continuous acoustic panels on balustrades and high level baffles.
The well-being of all who work here is evident, not just in the provision of great facilities. The prioritising of daylighting meant full height glazing with operable ventilation panels, part manual and part BMS controlled, external solar shading and internal glare blinds. Open soffits give additional height and thermal mass benefits, and with no air handling ductwork and all heating in perimeter floor trenches, the minimal exposed electrical services on the soffit is well managed. This clarity and apparent ease of the new building is only achieved through a careful handling of space and engineering. In addition, the floor to floor heights are above average continuing the emphasis on making a better work environment.
Taking inspiration from the Hydrographic Office’s work, the theme ‘Seabed to Surface’ has informed the integration of architecture and interiors, developed closely with staff, from fittings, colour to graphics.
The palette is fresh and light. It is a holistic approach, rigorous about high quality finishes. This is carried through to the joinery, IT, lockers, signage, decorative and identity graphics of meeting rooms and the selection of furniture. The integration of fit-out is comprehensive. The prototyping for collaboration base stations is impressive, designed for storage, workshop and presentation. At tea stations, nothing has been forgotten, such as sufficient and built-in recycling bins.
The approach to the new headquarters start at the security building, from which a wide and planted pedestrian route sweeps up to the entrance, clearly prioritising people rather than the parked cars. This procession up to the building is a smart device to achieve security but also provide a foregound setting for the headquarters building to invite you forwards to its four-storey height glazed frontage. The wide format brickwork gives texture and scale close-up. This feeling of openness has banished all notion that secure sites need to feel fenced-in and unwelcoming.
Through the design and procurement process, the client has had to make decisions on where to spend a finite budget, as the materials and systems here are not extravagant. The collaboration and trust between the client and design team sets an exemplar for this typology, which start with a great brief and commitment to carry through!
As the client acknowledges, the new building is now also their new corporate branding, attracting and retaining talent and sending a progressive message to their customers.
Internal area 11,000 m²
Contractor BAM
Landscape Architect AHR
Interior Design AHR
Interior Design Steer Design
Civil and Structural Engineer Hydrock
MEP Engineer Hydrock
Client Advisor JP Consulting
Cost Consultancy Mace
Employers Agent Mace
Acoustic Engineers Hydrock
Fire Engineer Hydrock
MEP Subcontractor FP Hurley
Clerk of Works Hickton
