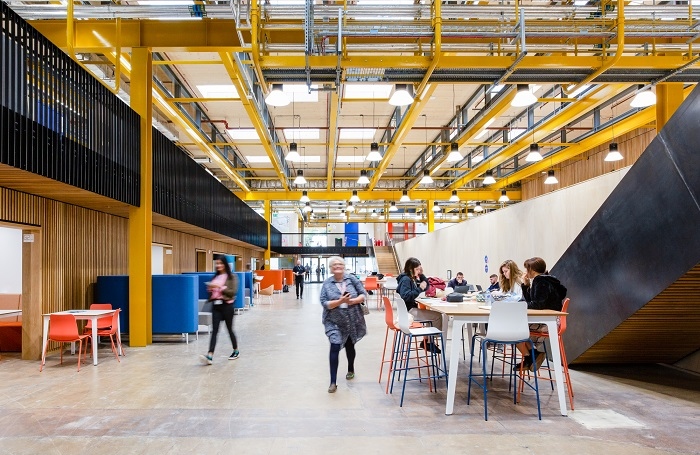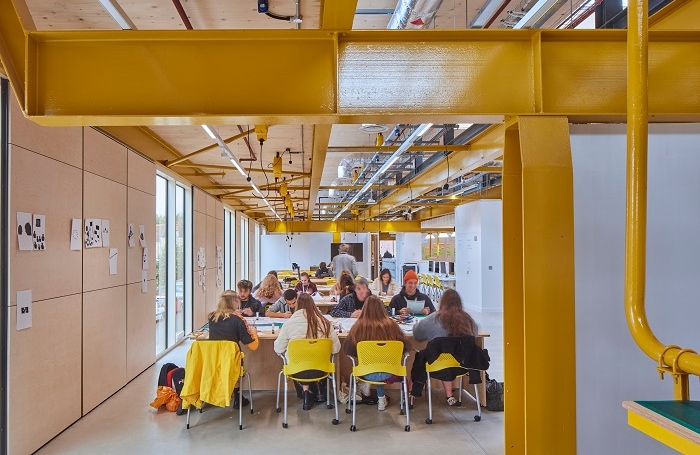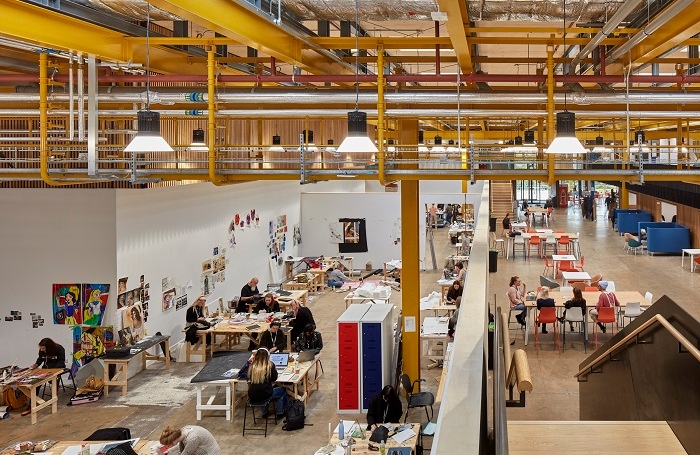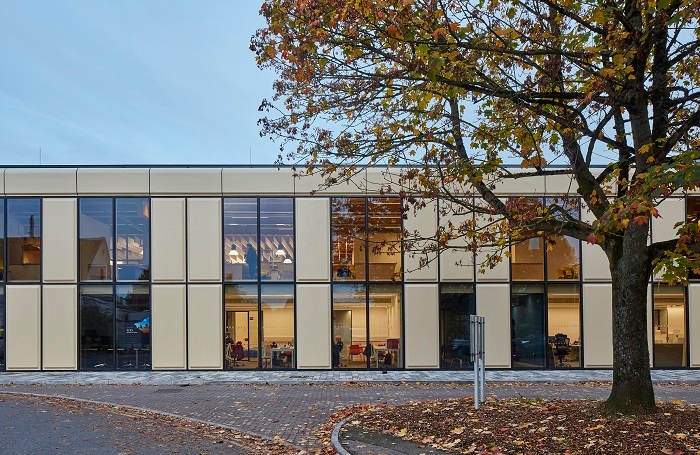Bath Schools of Art and Design
By Grimshaw
Client Bath Spa University
Awards RIBA South West Award 2021 and RIBA National Award 2021
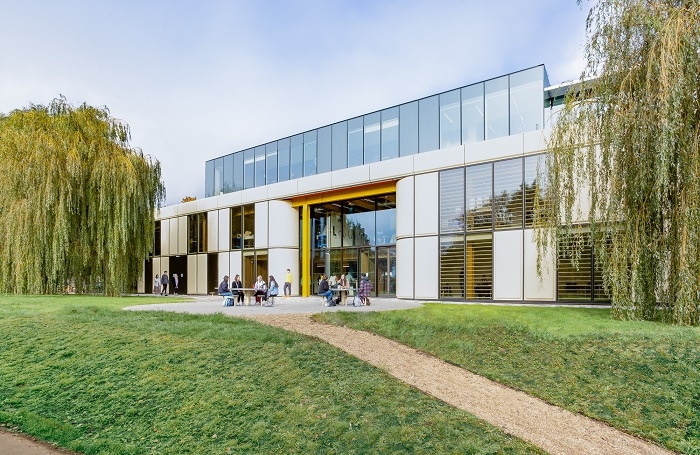
There is an extraordinary story here. In 1976 Grimshaw designed a single storey shed, a factory for furniture makers Hermann Miller on an unlikely bucolic riverside site in Bath. Much admired at the time for its hi-tech architectural language, it was subsequently listed grade 2, unusual for the work of a living architect. Then, in 2016, Bath Spa University approached Grimshaw to transform this former industrial building into its schools of art and design. It needed to be repurposed for its new function and, as importantly, upgraded to meet 21st century environmental standards.
They took it on with enthusiasm and creativity: the result is beautiful. Dramatically improving the building’s energy performance involved carefully detaching, upgrading and reinstalling the buff coloured external cladding panels, and replacing the original single glazing with high performance triple glazed units.
The roof has been cleverly lifted on new Vierendeel girders and incorporates a discretely set back clerestory band of glazing. This, and the many new rooflights, bring daylight into the deep interior and reduces energy demand. The pattern of cladding panels retains its original semi-random arrangement; from outside you would hardly know that anything had changed, except that the building looks better than ever.
Inside a full height internal street running from one side of the building to the other provides an organizing nexus, and helps makes sense of the variety of large and small spaces at ground and mezzanine levels required for teaching and research. The interiors are open, calm and uncluttered, like a huge humming machine. All the 1970s structure is painted its original bright yellow. Hoops hanging down from it once supported the building’s simple factory service runs. Now no longer needed for servicing, they wittily provide support to table tops in the open teaching areas.
This is an immensely complex project involving multiple stakeholders carried out with assurance and aplomb.
Contractor Willmott Dixon
Structural Engineers Mann Williams
Environmental / M&E Engineers Arup
Quantity Surveyor / Cost Consultant Capita/Fulkers
Project Management Gleeds
CDM Coordinator Currie & Brown
Approved Building Inspector Cook Brown
Facade Contractor Structura UK
Architectural Metalwork Taunton Fabrications
Acoustic Consultant Arup/Mach Acoustics
Facade Consultant Montresor Partnership
