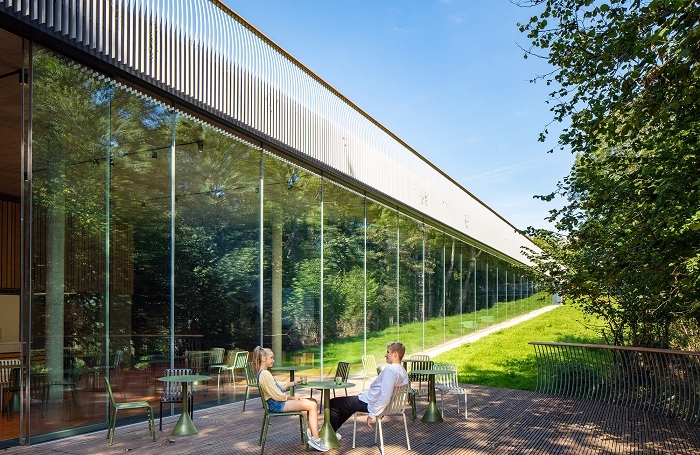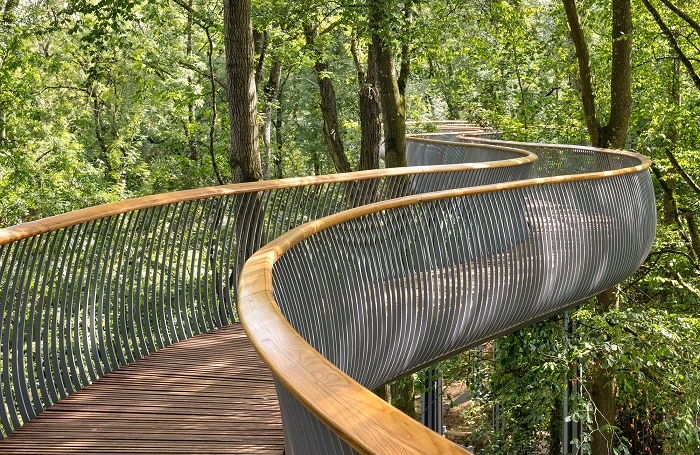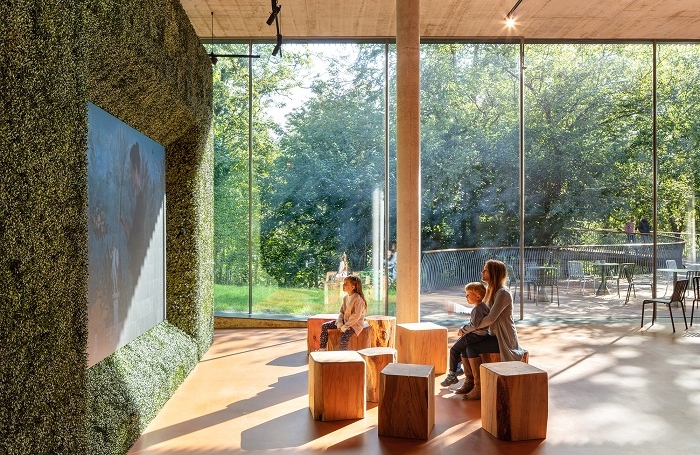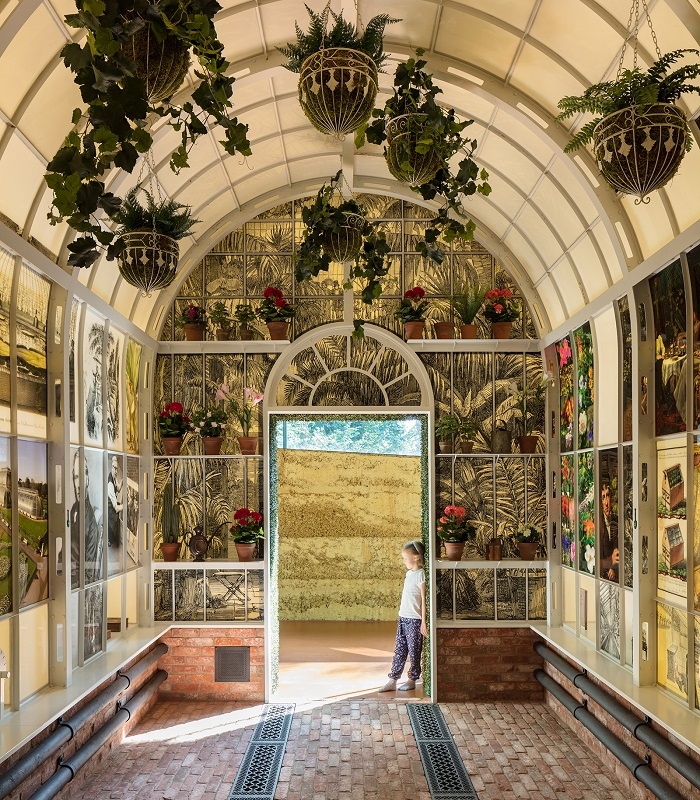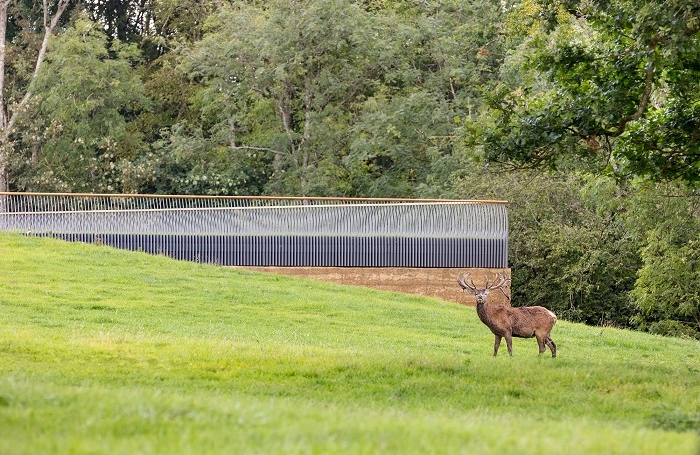The Story of Gardening
By Stonewood Design with Mark Thomas Architects plus Henry Fagan Engineering
Client The Newt in Somerset
Awards RIBA South West Award 2021, RIBA South West Award Sustainability Award 2021 (sponsored by Michelmersh), RIBA South West Client of the Year 2021 and RIBA National Award 2021
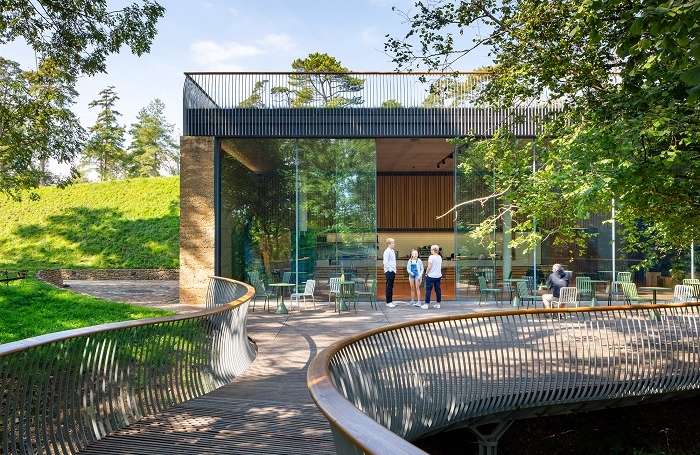
The combination of two concurrent, but previously separate projects, is largely the secret of success at The Story of Gardening. Furthermore, the collaboration of the three lead designers has been seamlessly and harmoniously executed.
Designed and fabricated in Cape Town, the Treetop Walkway cannot and should not be seen in isolation. Instead, it is the perfect companion to the museum, providing a fully accessible route from the top of the bluff that borders the historic woodland, through, down and around to the main entrance of the subterranean museum. It also sets up the pared back approach to materials and architectural detail that is seen throughout the project.
The concrete bunker offers the best of both worlds, providing a robust and stable environment within which the exhibition designers have been able to work, while providing a suitable degree of drama for visitors, opening up to expansive and ever-changing views to the woodland beyond. There is very little fuss with this piece of architecture, which bears the signs of a mature hand, from a relatively young practice.
The architects' intention was to create a building that 'had no/ minimal impact on the land, the rainfall, the ecology, the biodiversity and the trees' which has been more than achieved. It is simply beautiful but takes a deferential position to the surrounding landscape.
The attention to all aspects of sustainable design is exemplary, from its underground positioning, summer shading of deciduous trees for the glazed wall through to specifying locally made materials.
The services - the heat pumps, the ventilation strategy and inter-seasonal heat store - are all thoroughly integrated. The design is flexible so that the building has longevity and will be enjoyed by future generations.
In addition to these specific points on sustainability and in relation to construction and detail, from the balustrades and the honeycomb concrete walls, to the detail around the plant room extract on the south-end elevation and around the only exposed external corner to the simplicity of the curtain walling, the architects and design team have worked in full harmony with client, site and brief.
Contractor Beard Construction
Quantity Surveyor / Cost Consultant Synergy Construction and Property Consultants
MEP Engineering E3 Consulting Engineers
Structural and Civils Engineer Hydrock Engineering
Exhibition Designers Kossmann DeJong
Walkway Visualiser Chris Bisset
