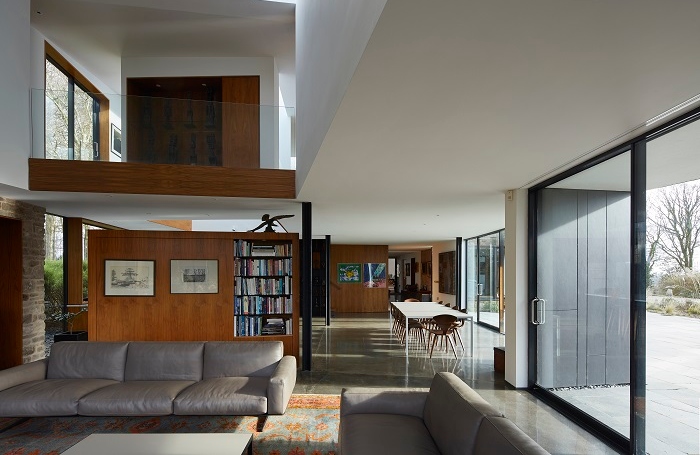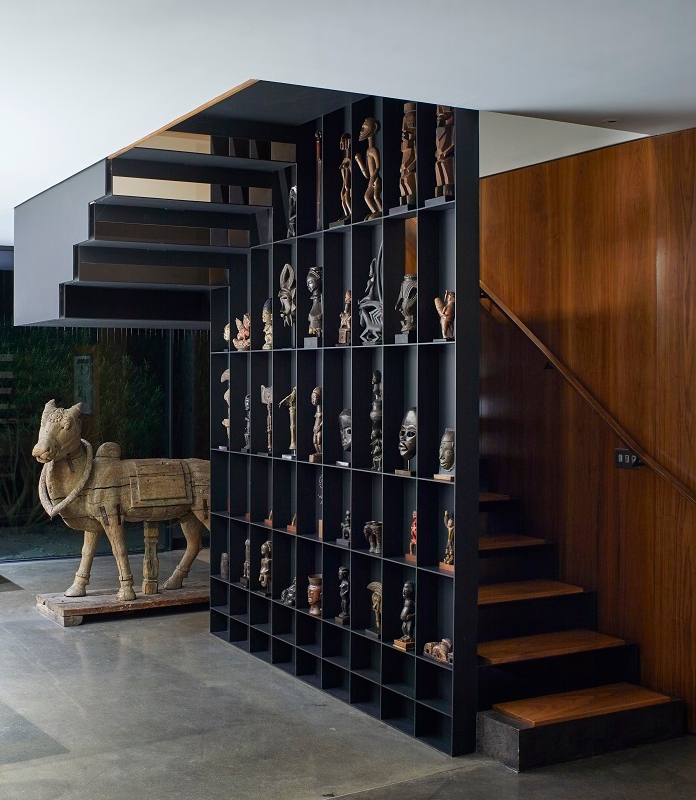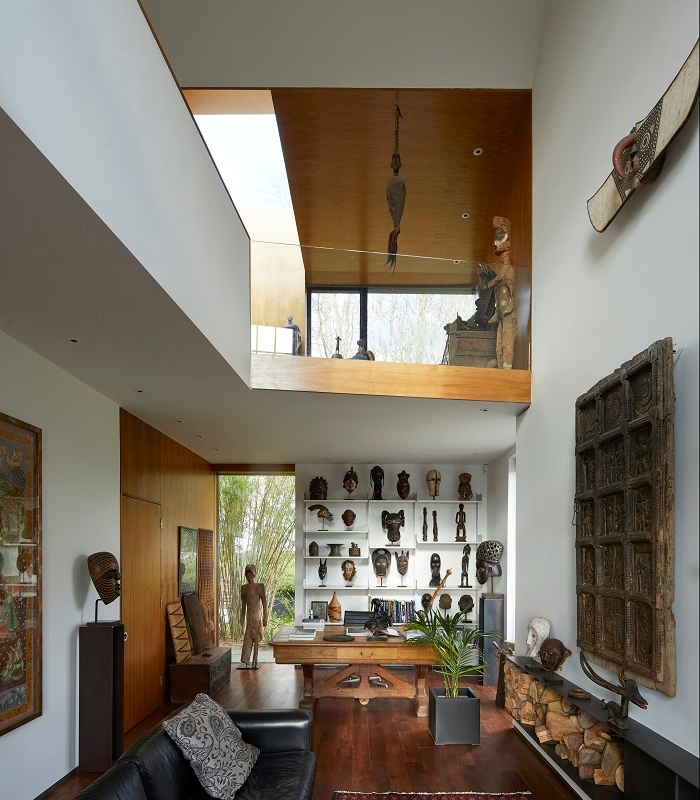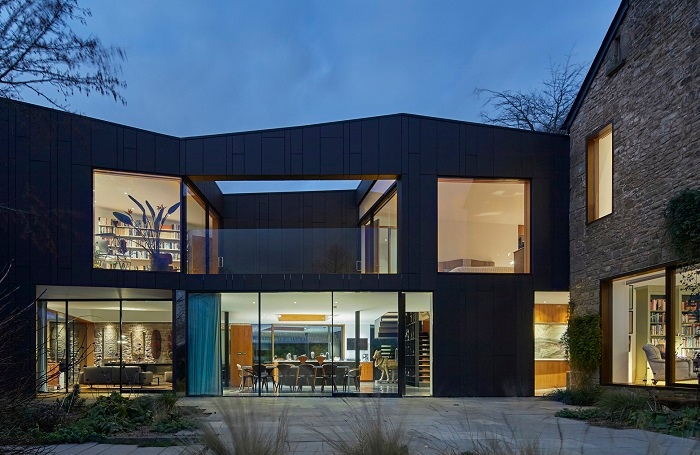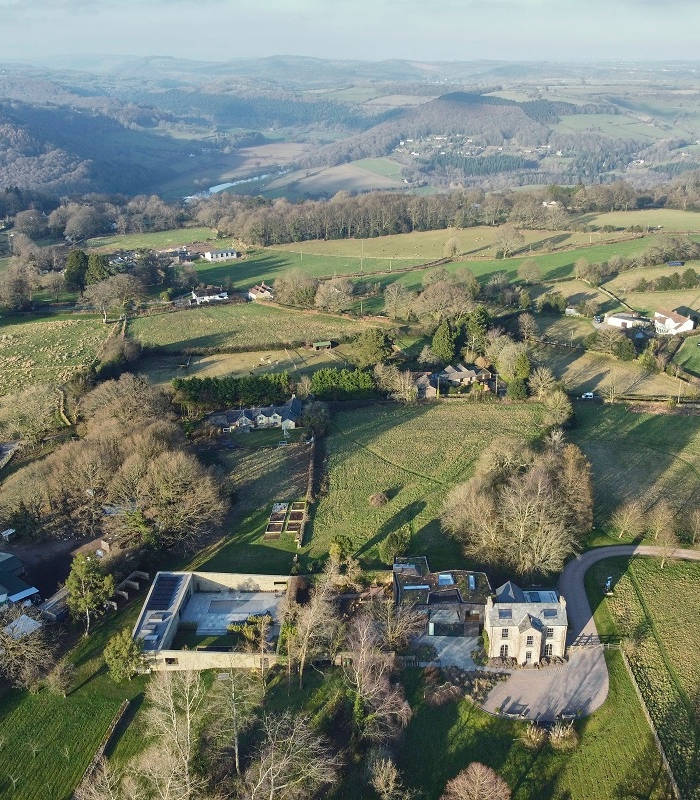House on the Hill
by Alison Brooks Architects
Client Private client
Awards RIBA South West Award 2021 and RIBA South West Building of the Year 2021
This project won RIBA House of the Year 2021
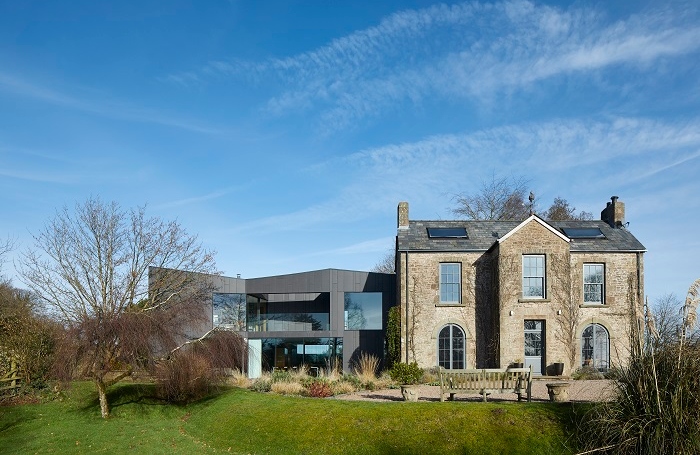
A small eighteenth century farmhouse on an exceptionally beautiful site, the highest point of Gloucestershire, has been transformed, in a four-phase programme over ten years, into a very special place, both a home and a gallery of Indian and African sculpture.
House on the Hill is a labour of love by client and architect working together with what appears to have been a complete unity of purpose. An art collection might sometimes be a sobering influence on the liveability of a home, but here the overall mood is never didactic or pompous. The house and its contents represent a near perfect amalgam of architecture, landscape, inhabitation and art that is notably poised and elegant as well as being light, fresh and airy. The overall mood is calm and entirely assured.
The first phase converted the original farmhouse. On one side three storeys have been united into one complex new space to make a lofty but intimate display room. The house’s original stair remains, linking a series of small rooms and culminating in a suspended landing high up in the ridge.
The extension, larger than the original house but clearly subordinate to it, contains a luminous interior. The architect's distinctive skewed geometries make an architecture of shifted planes in plan, section and elevation. This gives rise to an extraordinarily complex and fully resolved play of solids and voids, and a sense of openness, with carefully considered views in all directions. And yet, underlying the elasticity of the architecture is a strong spatial ordering: the sidelong homage to Mies van der Rohe in the form of delightfully light cruciform steel columns (skewed, of course) is well-founded. As importantly, this carefully calibrated geometrical warping creates a relaxed ambience entirely in tune with the spirit of the project and the place.
A beautifully resolved staircase structure houses a grid of small sculptures. The kitchen commands the heart of the plan. The upstairs rooms – bedrooms, study - are comfortable and full of light. Deep brown fibre cement cladding to the new extension recalls the darkness of the nearby Forest of Dean. It is counterpointed by small flashes of highly polished stainless steel.
The landscape treatment all around the house connects it with its garden, and is outstanding. The project hugely enhances an already lovely setting.
Contractor E G Carter & Co
Structural Engineers Akera Engineers
Environmental / M&E Engineers Peter Deer & Associates
Environmental Bearwood Associates
Garden Designer Stoney & Janson
Quantity Surveyor Measur Construction Consultants
Landscape & Pool House Contractor Barker & Barker
Tree Surgery Mark Harris, Trunkarb Tree Surgery
Environmental Co-ordinator Helena Ronicle
