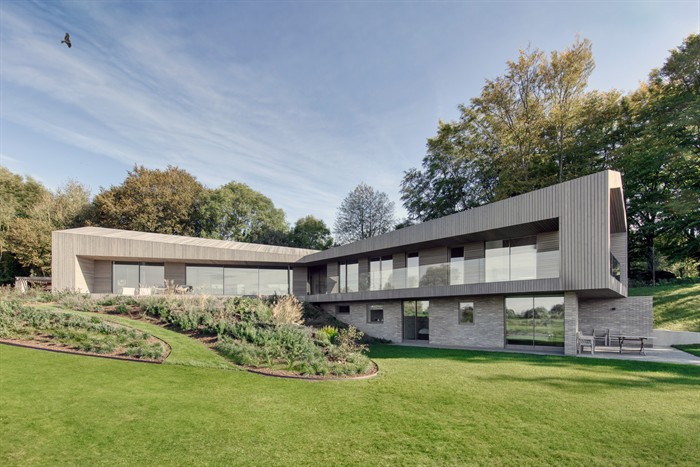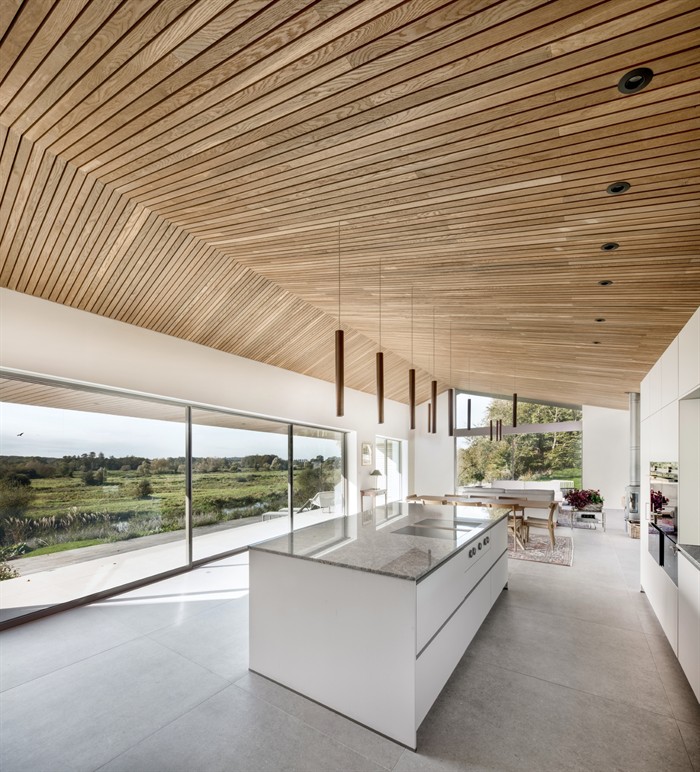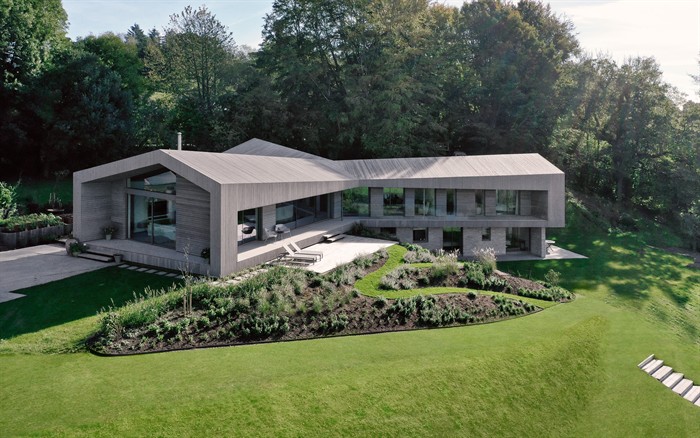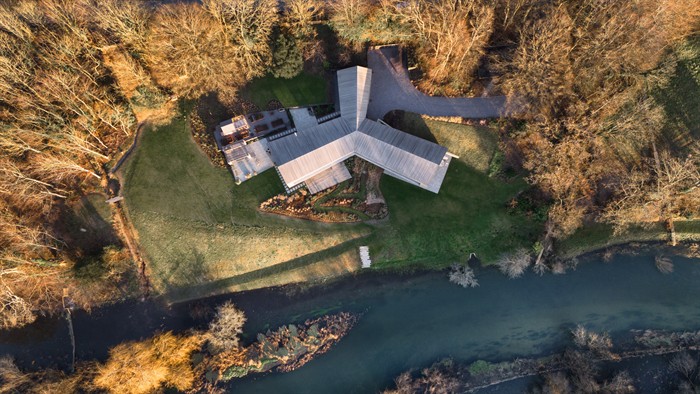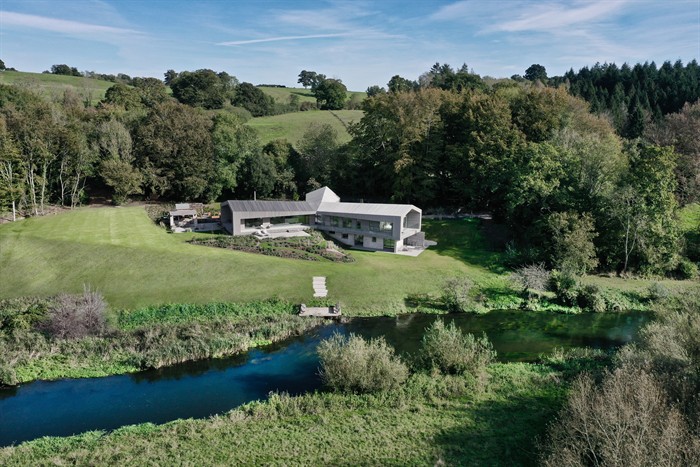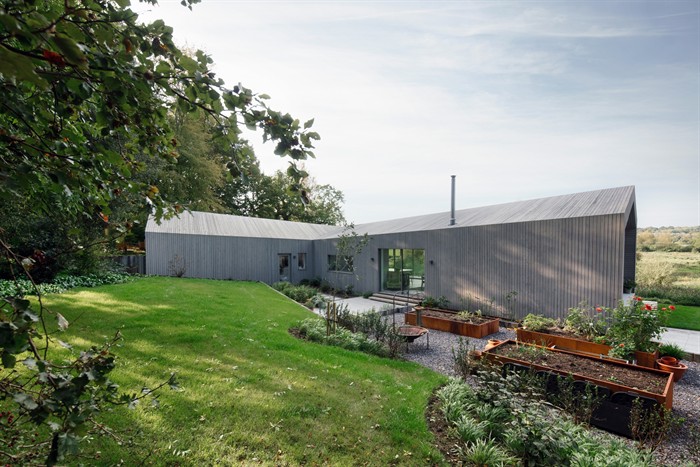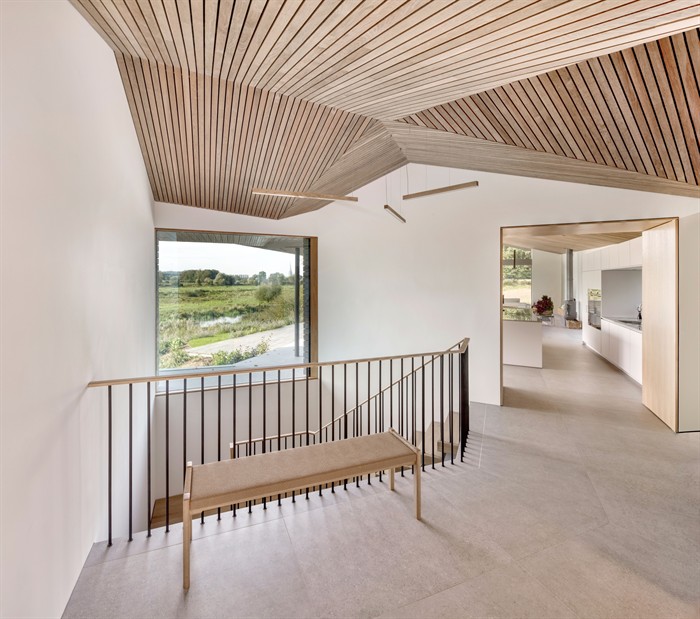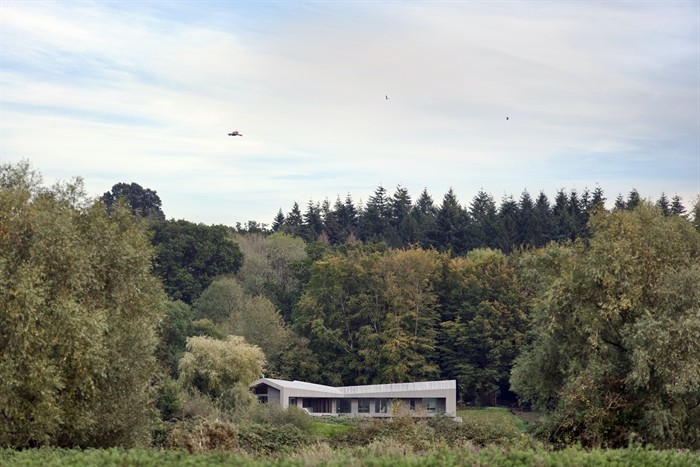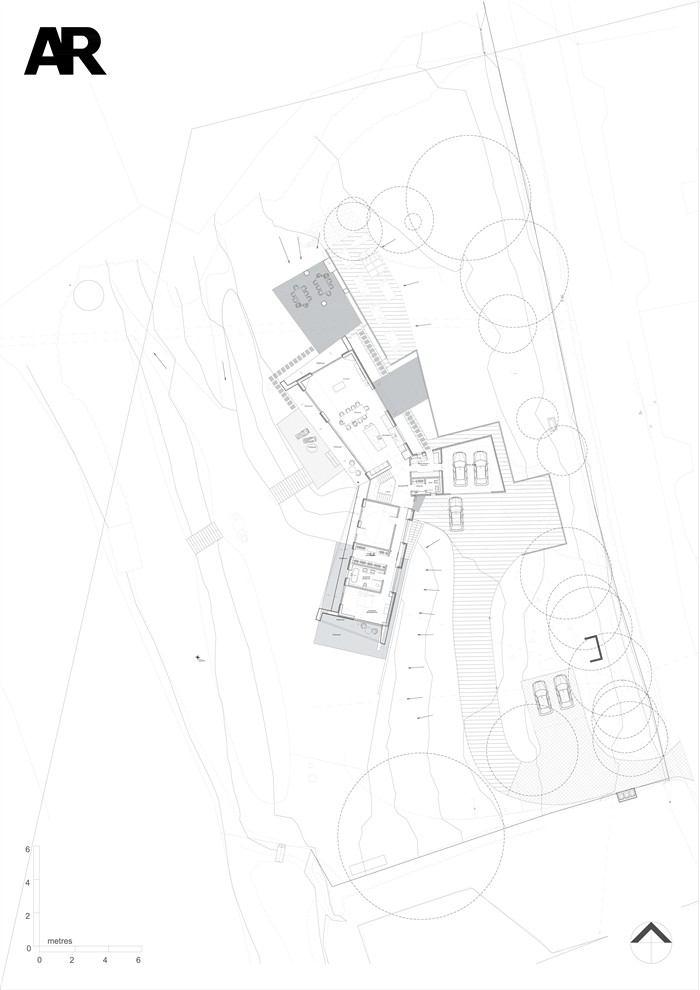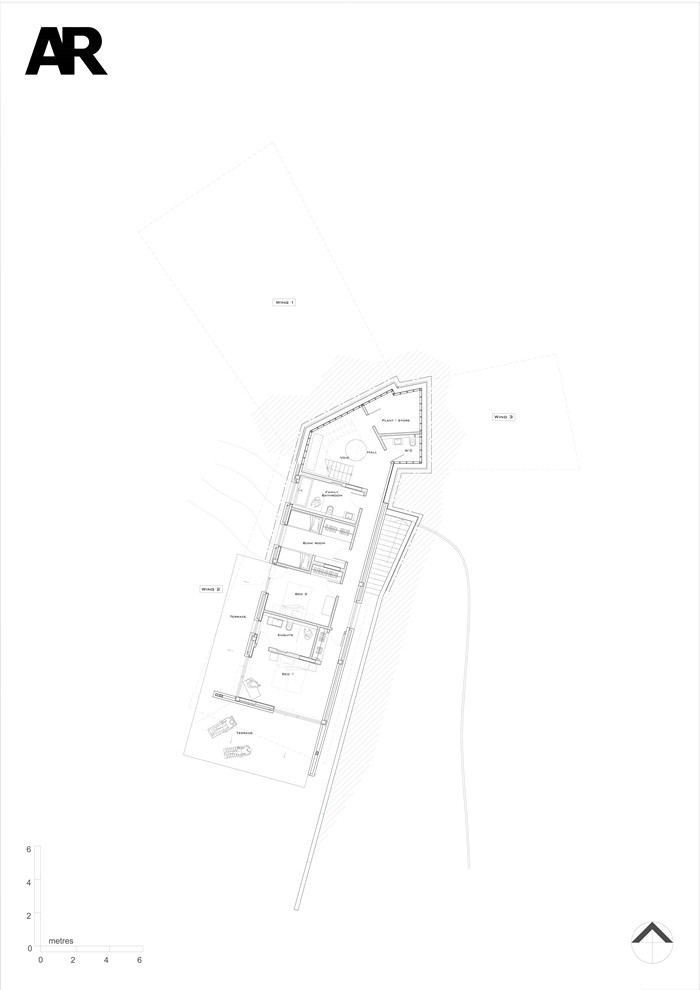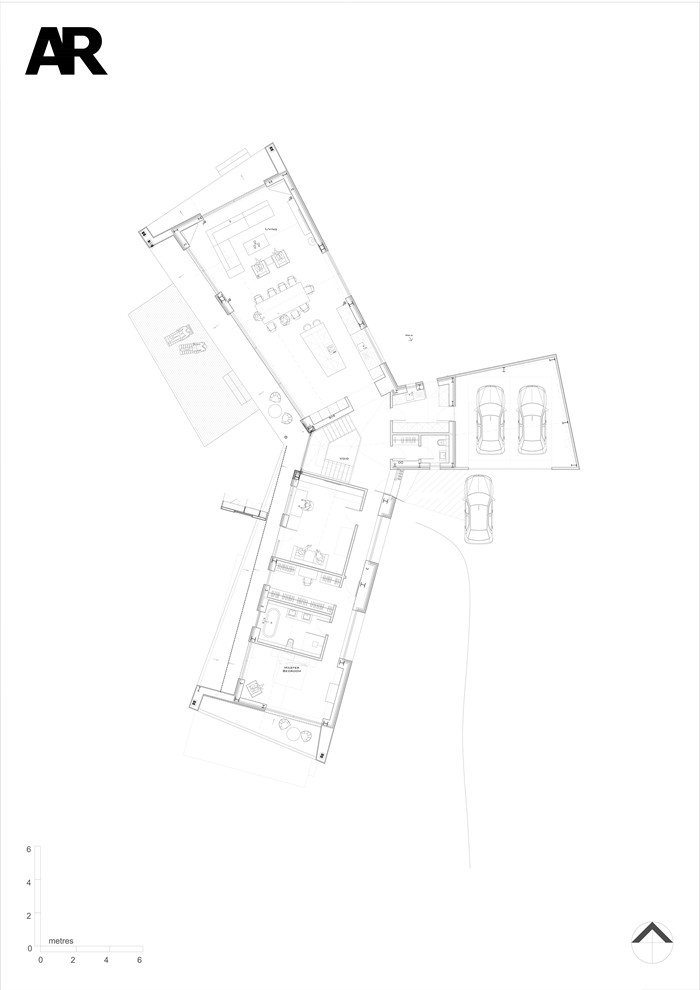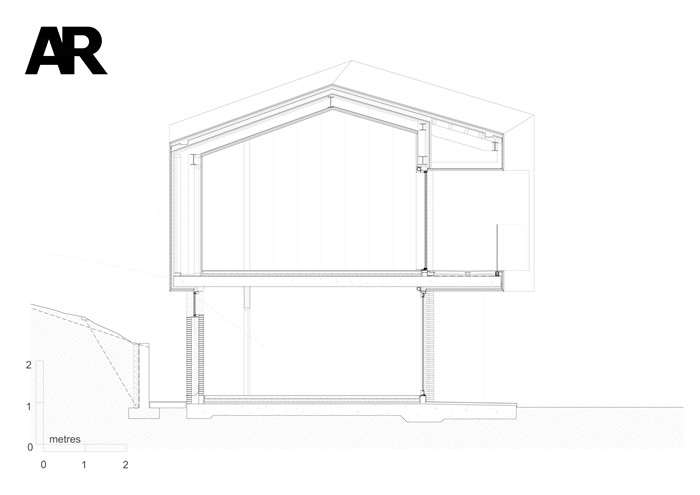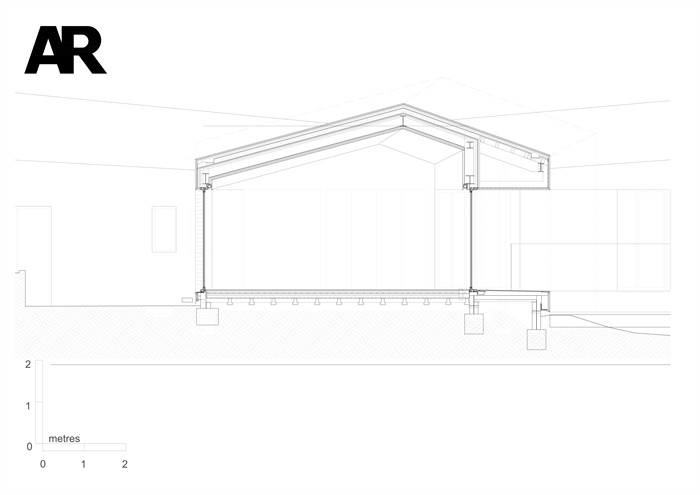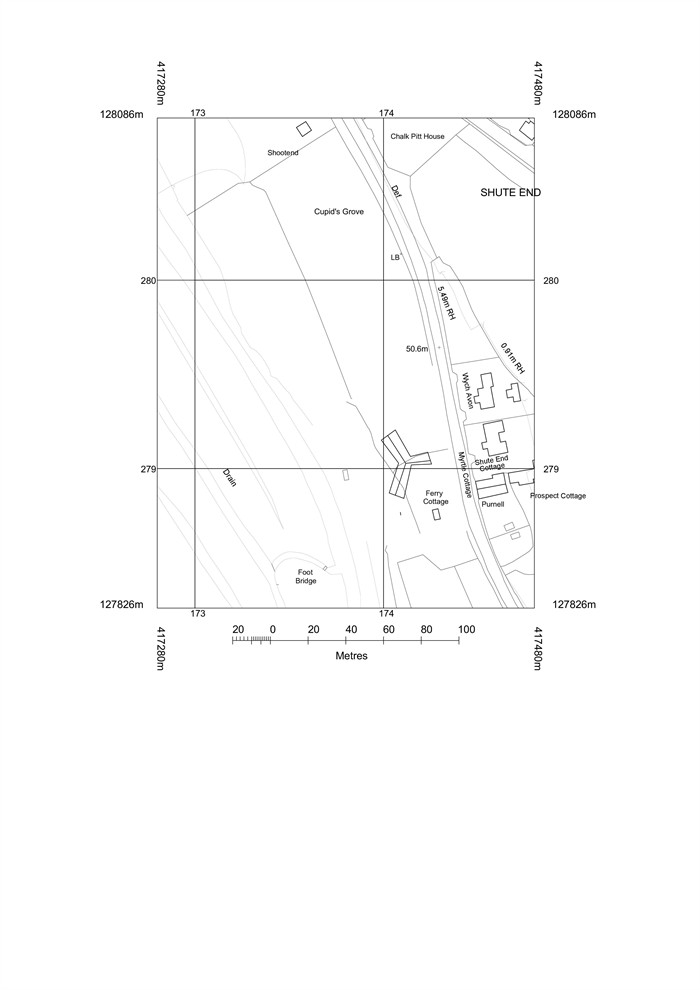Ferry House
by AR Design Studio
Client Private
Award RIBA South West and Wessex Award 2025
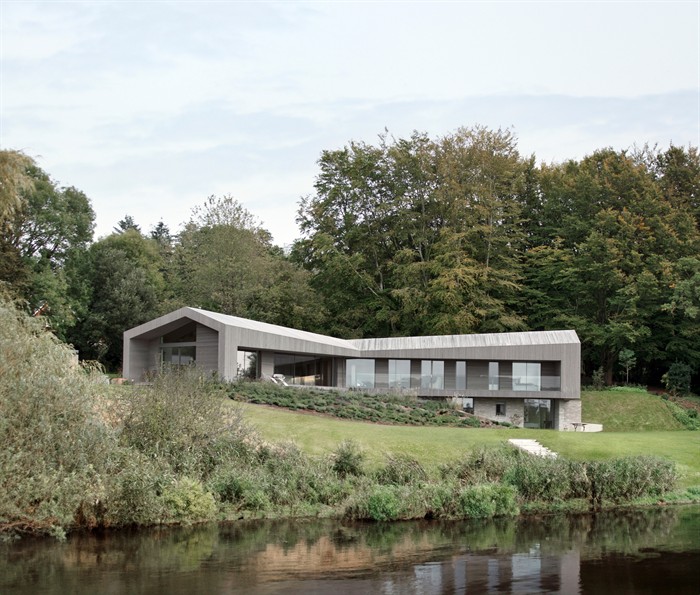
The award winner tells us: "Ferry House alters the perception and capabilities of accessible and multi-generational living. A balance of innovative design with an environmentally led approach transforms a dilapidated cottage into a stunning private residential home with three asymmetrical wings spread out into the riverside landscape, mimicking the kites soaring above. The splayed wings afford views up and down the river, constantly focusing the user out to the stunning landscape.
AR Design Studio worked closely with the client to maximise accessibility and ensure the house was bespoke to their every need. Utilising an upside down house approach, all amenities could be accommodated on a single floor, with the lower-ground floor providing the additional accommodation required for large family gatherings. The landscape has been meticulously designed to generate soft slopes up and down the site, avoiding the need for obvious ramps and lifts to traverse it."
The jury says: "The takeaway quality from this new house on the outskirts of Salisbury is the careful crafting of the interior spaces that belie what on first impression could be seen as a bold ‘statement’ building. The architects have shown great expertise in offering a sophisticated and refined response to the building concept. With timber and grey brick that sit well within its surroundings, the form and details of the house have been executed with great precision."
Read the full citation from the RIBA Awards Jury on RIBA Journal
Contractor Matrod Frampton
Sustainability Darren Evans
Building control Stoma
Principal designer CYMA
Structural engineer AWA
Landscape architect Ibbotson Studios
Renewable energy Mesh Energy
Gross internal area 296.2m2
