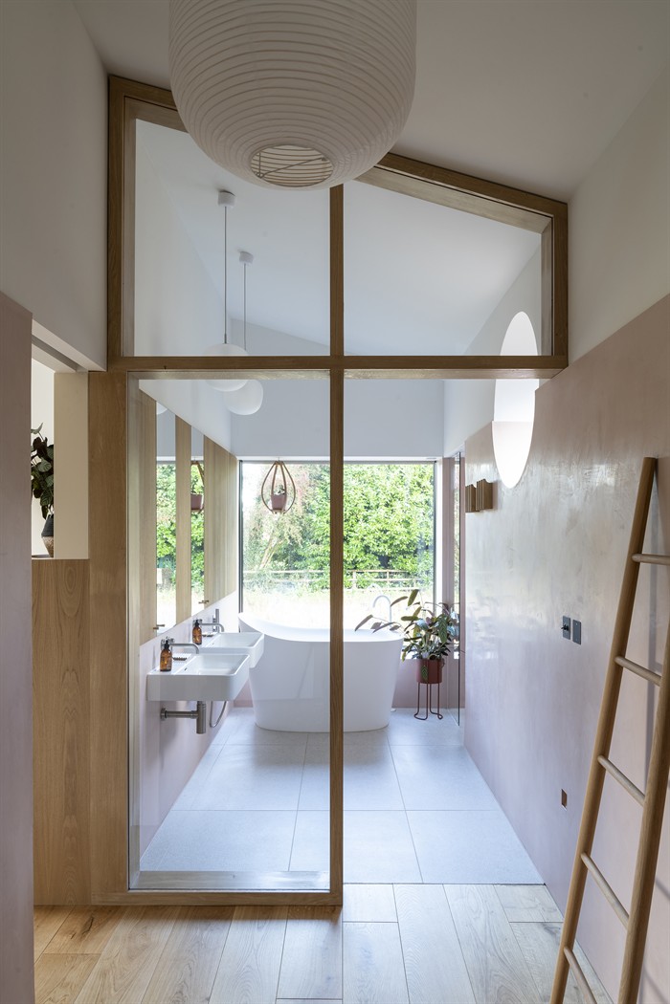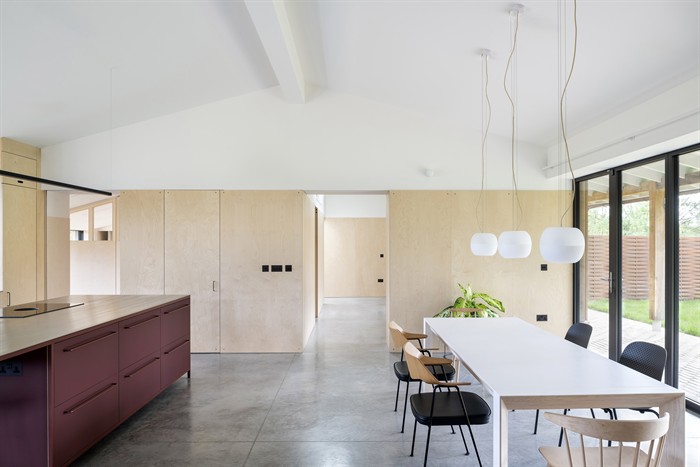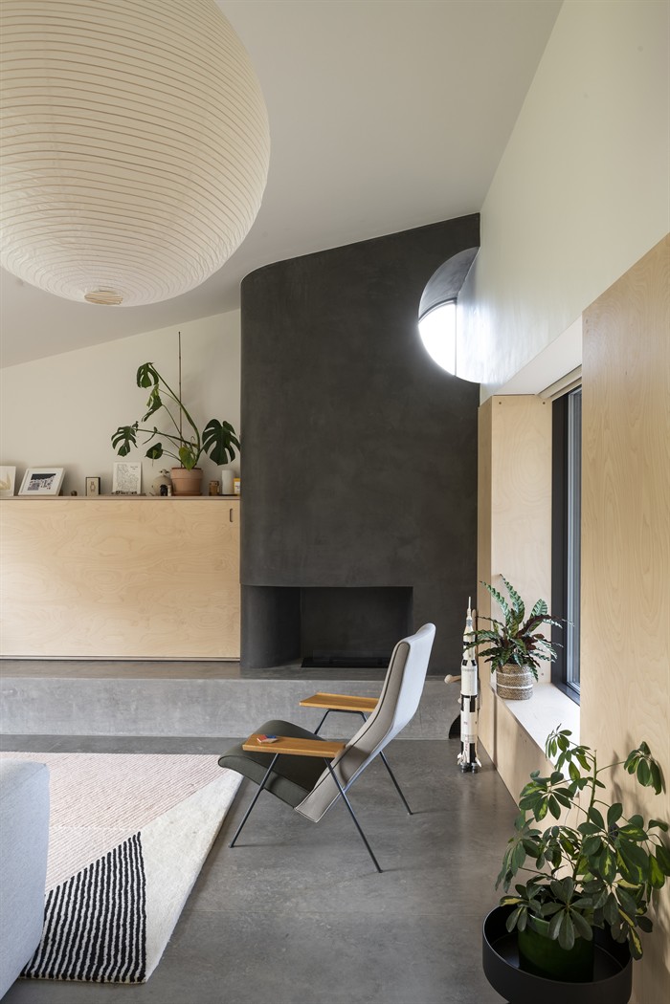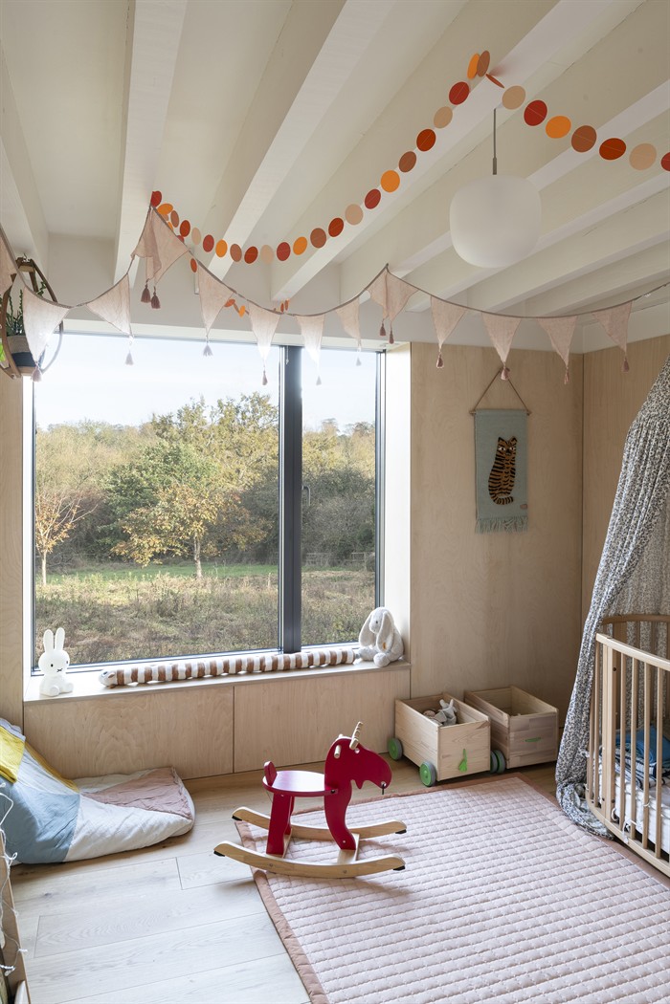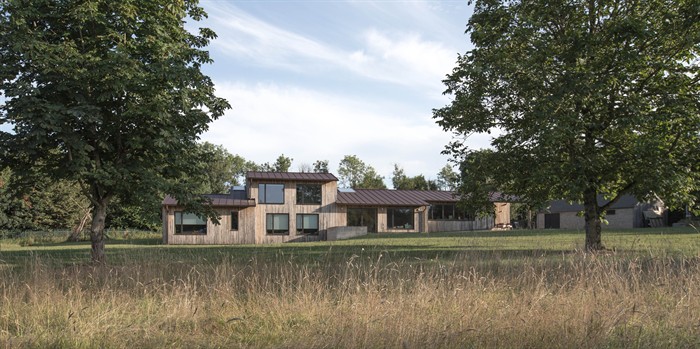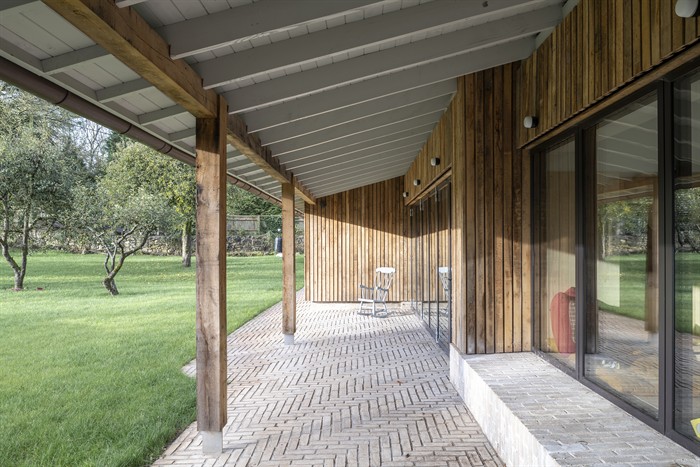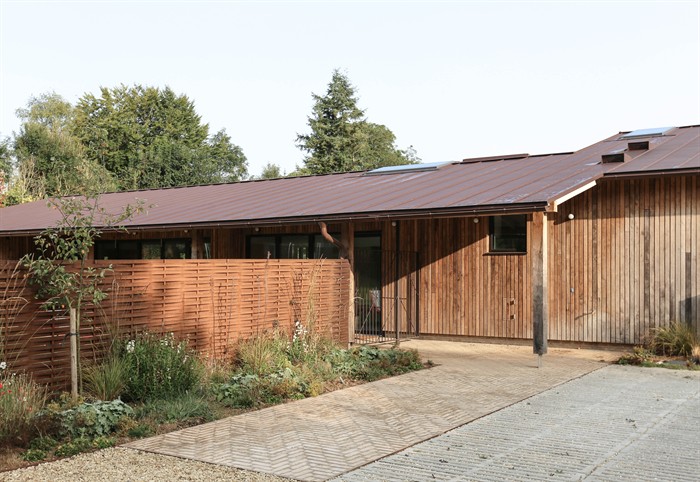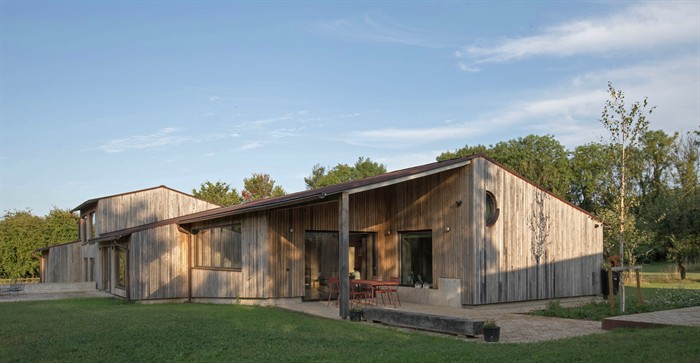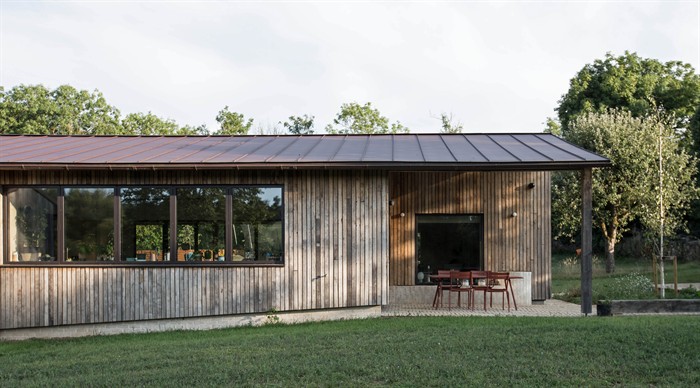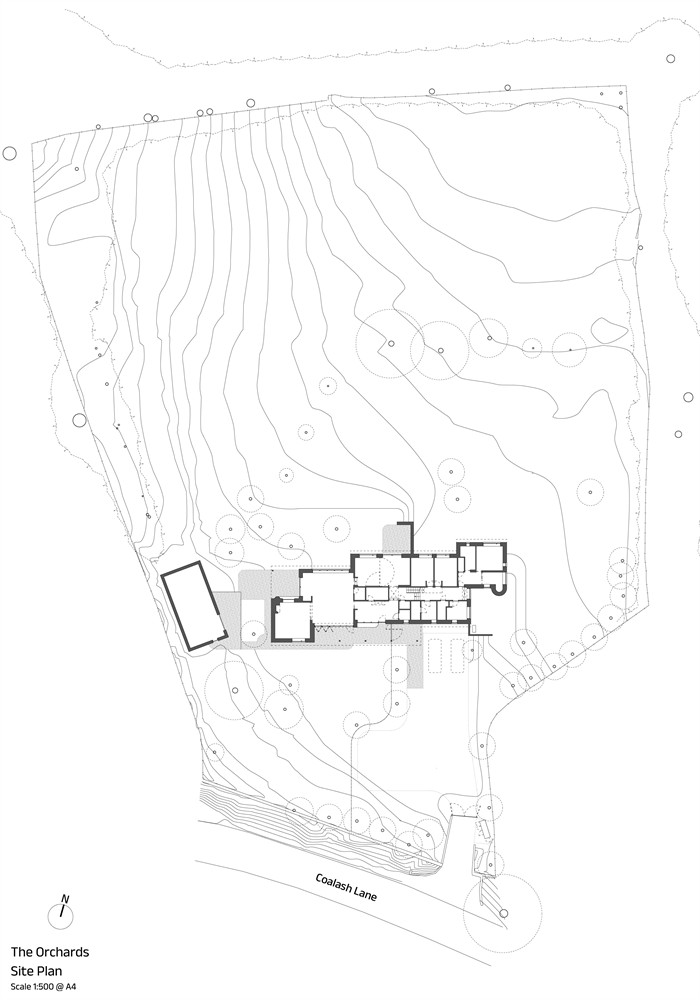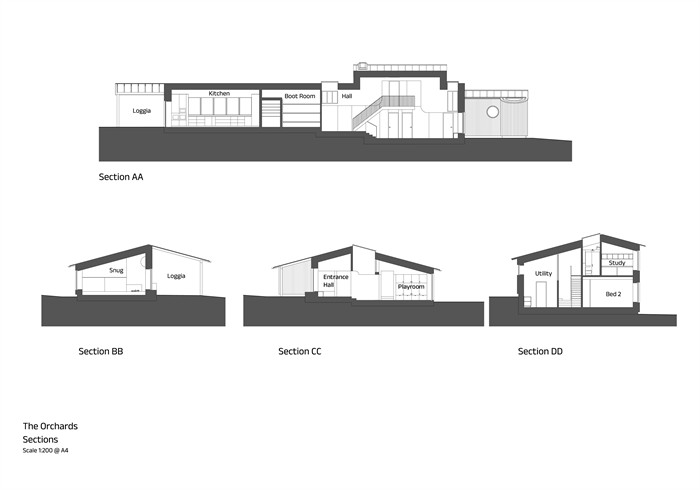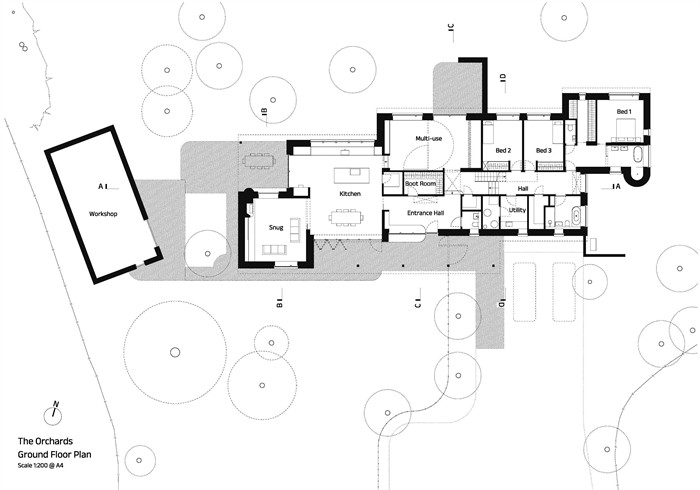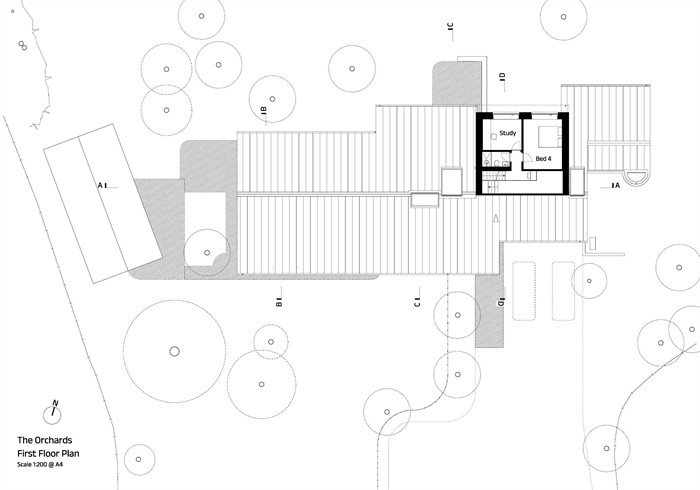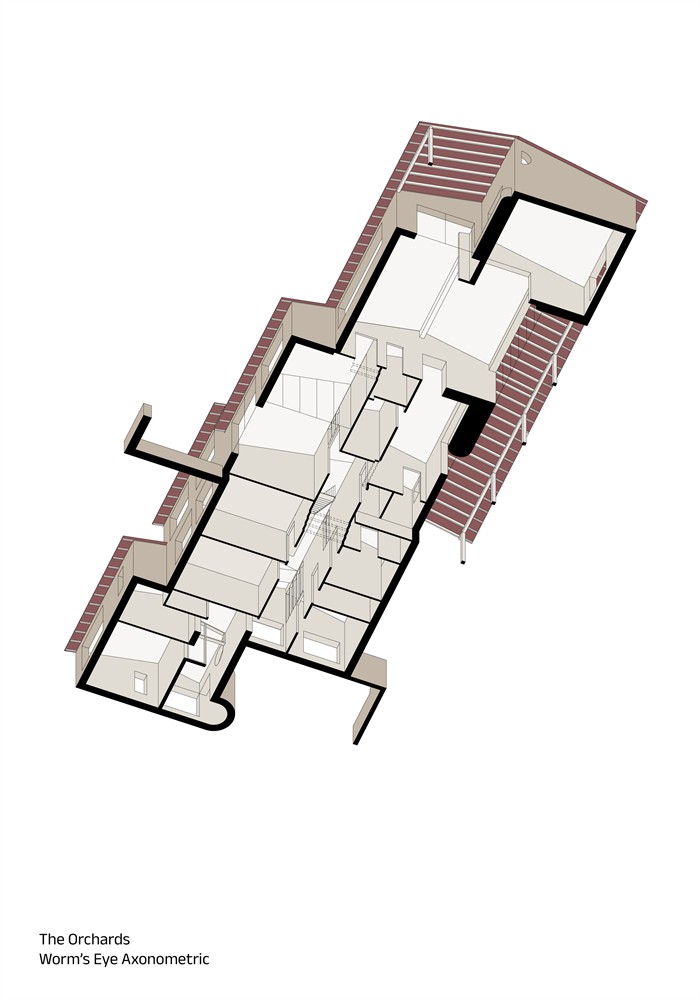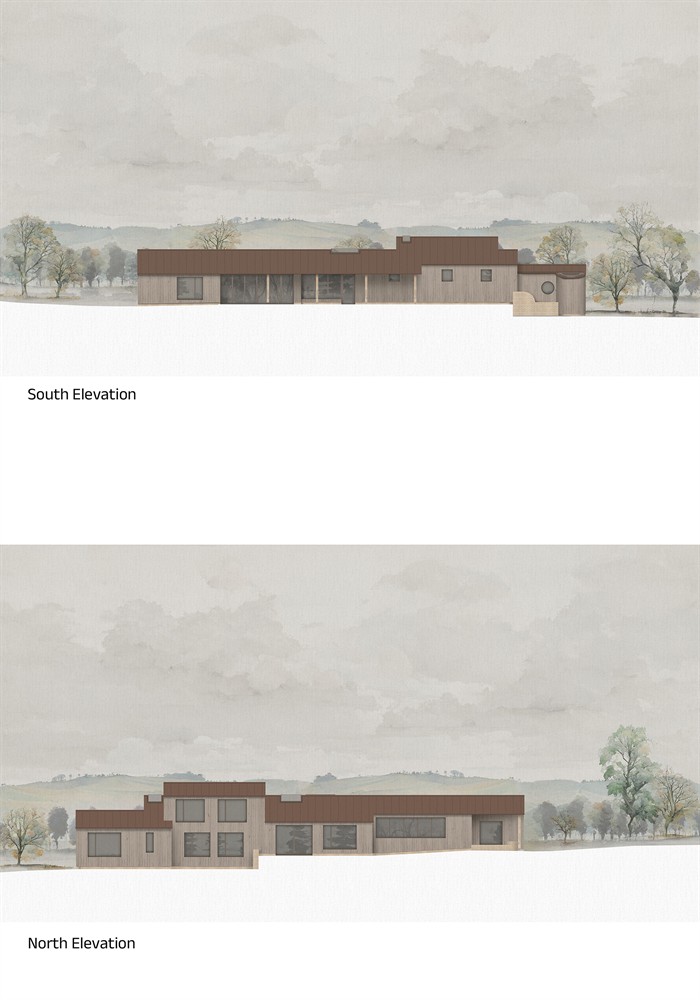The Orchards
By Prewett Bizley Architects
Award RIBA South West and Wessex Award 2025
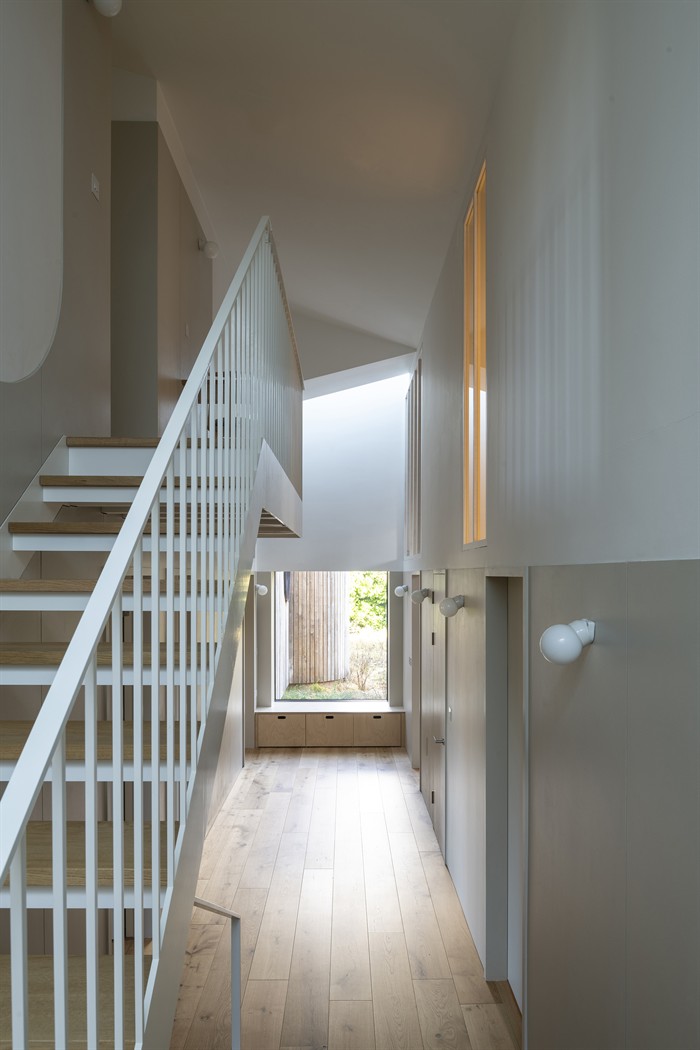
The award winner tells us, "The Orchards is a new low-energy, low-carbon house for a young family in the Somerset countryside. The two acre site slopes gently north, down towards the water meadows and meandering tributaries where the Mells and Frome rivers meet at the eastern end of the Mendip Hills. Surrounded by mature native hedges, it feels tranquil and secluded, enhanced by longer views to woodland on a ridge to the north.
The house is intended as a harmonious addition to the rural landscape, treading lightly on the ground, while expressing its own distinctive character.
The interior is conceived through the connections between spaces, bringing in light from several directions, allowing visual contact between rooms, and remaining flexible to future changes."
Extract from the RIBA Awards Jury citation, "The client’s request of the architects for this new-build commission was to try to provide elements of New York loft living within a new type of Somerset prairie house.
Exterior materials have a quiet, rich, understated quality, detailed meticulously and executed with precision. Rough-sawn timber cladding contrasts and precise high-performance glazing are framed by the overhanging red zinc roof. Buff brick paving laid in a herringbone pattern provides a connection to the ground, which creates a strong distinction between the masonry and timber elements of the building.
Internally the building environment is quiet and comfortable, benefitting from the careful distribution of glazing and views. A restrained material palette of polished concrete, birch plywood and plaster characterises the generous interiors."
Read the full citation from the RIBA Awards Jury on RIBA Journal
Contractor Make Group
Structural engineer Fold
Gross internal area 305m²
