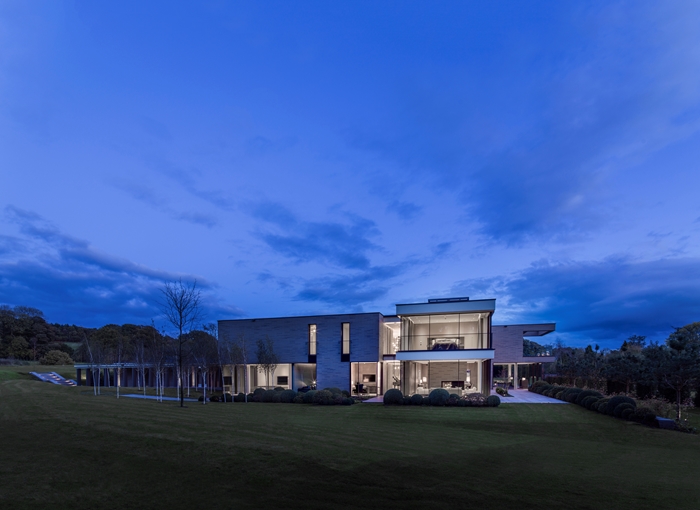Shropshire Residence
by Gregory Phillips Architects
Client Private
Awards RIBA West Midlands Award 2018

Heir to an English tradition of grand country homes, this family house reinterprets the genre in a modern idiom. The symmetrical wings of the historic manor house archetype are disassembled as four separate two-storey pavilions that extend into the landscape in pinwheel formation from a central hall. This simple concept draws building and gardens together, enriching the experience of both.
It also allows each pavilion to accommodate different activities, from home gym and swimming pool in one to living-dining in another. This pattern repeats on the upper floor where bedrooms form clusters for the master suite, children and guests. Generous balconies at this level combine with large openable window walls at ground level to provide outdoor access, further dissolving the boundaries between outside and inside.
In homage perhaps to Mies van der Rohe or some of the California Case Study houses, walls and an entrance loggia spin out from the pavilions into the landscape, defining different garden territories. These ‘outdoor rooms’ are further articulated by a water course that borders the entrance driveway (an echo of ancient moat houses) as well as by changes of level and different textures of hard and soft landscape.
Inside, the lavish budget has been exploited to the full to create a sequence of finely executed individual spaces. The architect has designed and integrated finishes, joinery, furniture and lighting with an unflagging attention to detail that gives the whole a serene feeling of relaxed luxury. Even on a grey day, the quality of daylighting and the house’s level of openness embue it with a quality of ‘California-living’ that many modern houses in England aspire to but rarely achieve with such panache.
Architect Gregory Phillips Architects
Structural Engineers Ramboll
Environmental / M&E Engineers P3r Engineers
Quantity Surveyor / Cost Consultant Gardiner & Theobald
Lighting Design The Light Corporation
Planning Consultant Knights
Clerk of Works Adrian Carroll
Landscape Designers FFC Landscape Architects
Landscape Architects del Buono Gazerwitz Landscape Architecture
Drainage Engineers Curtins







