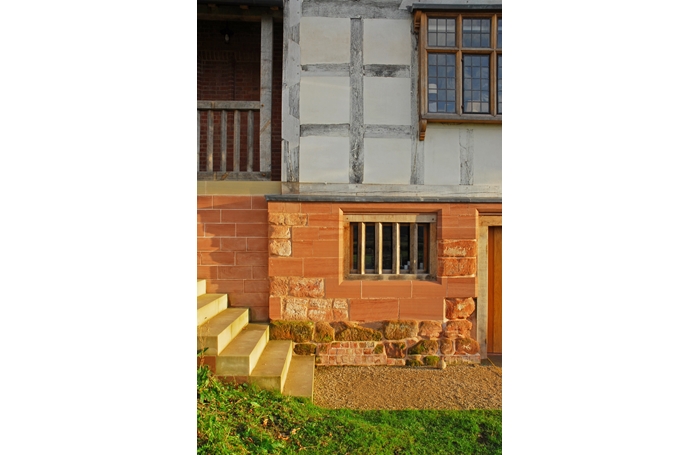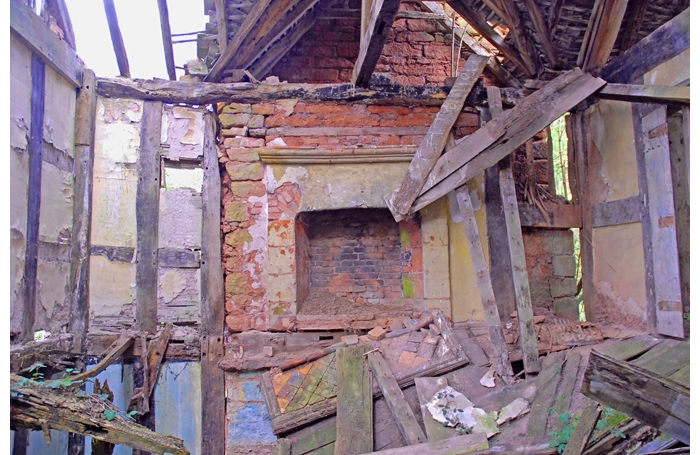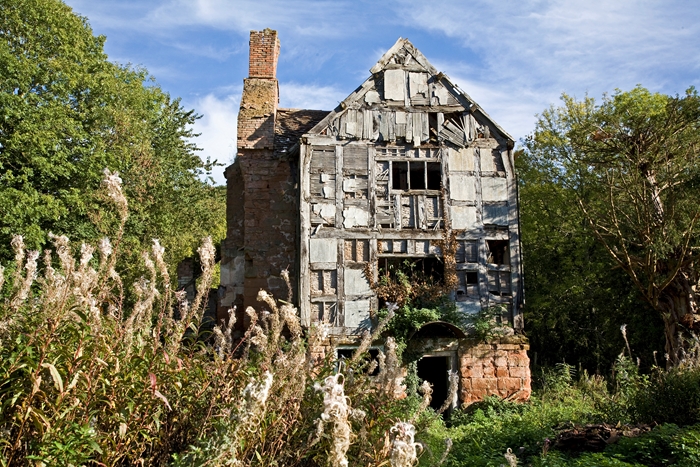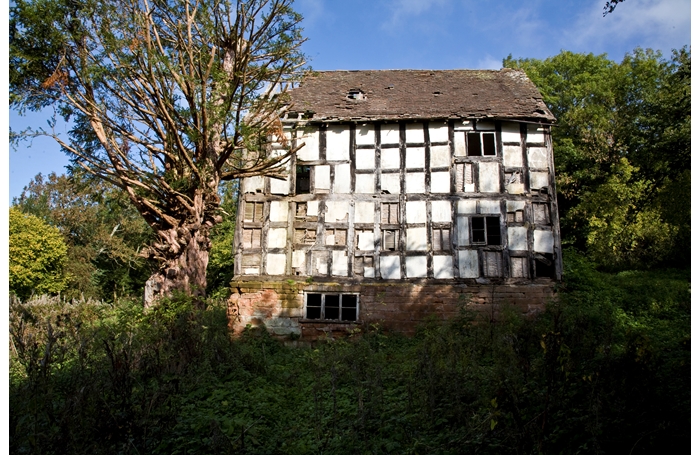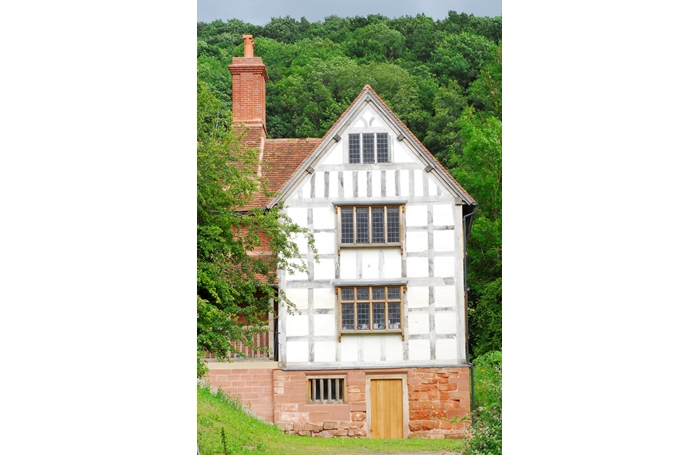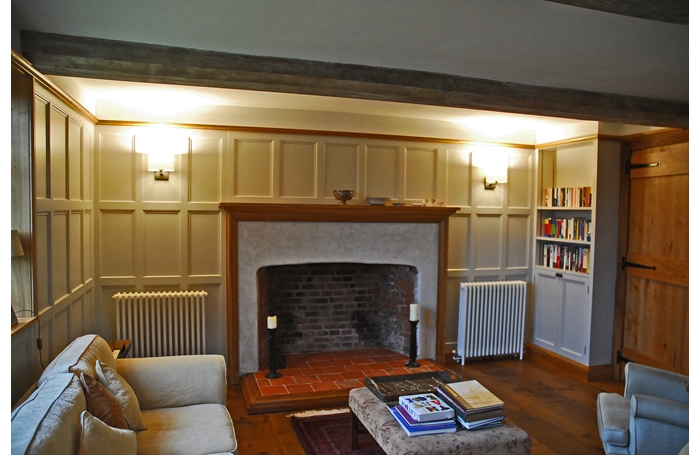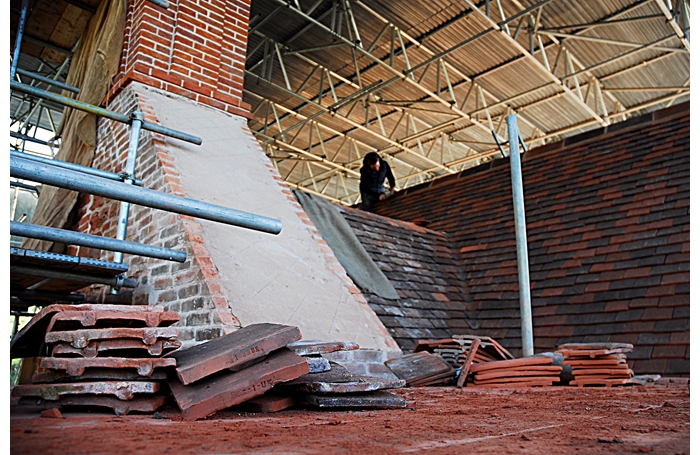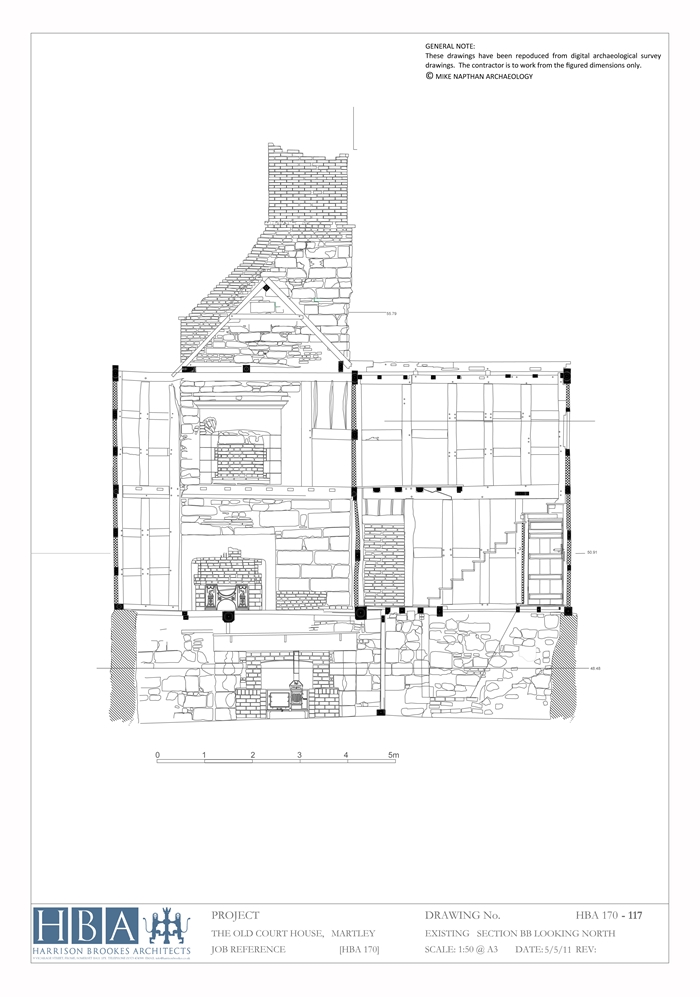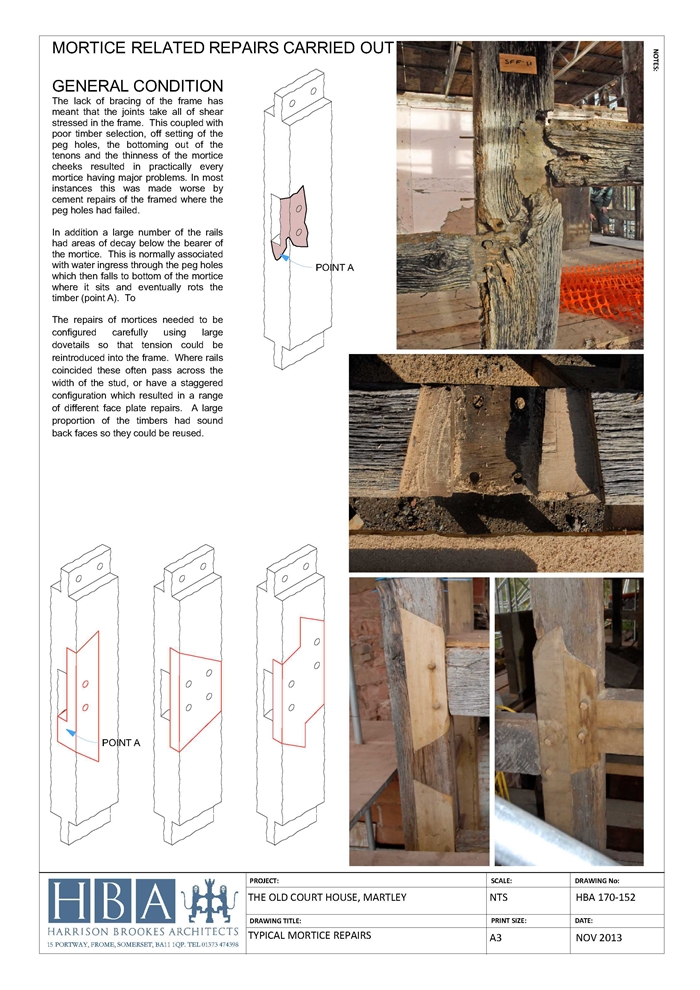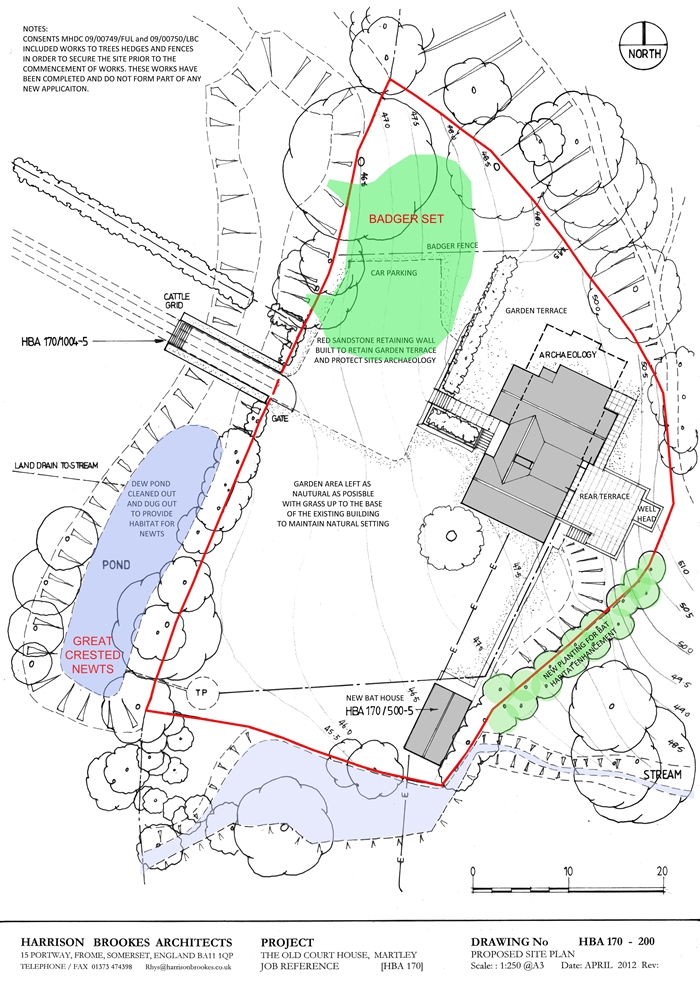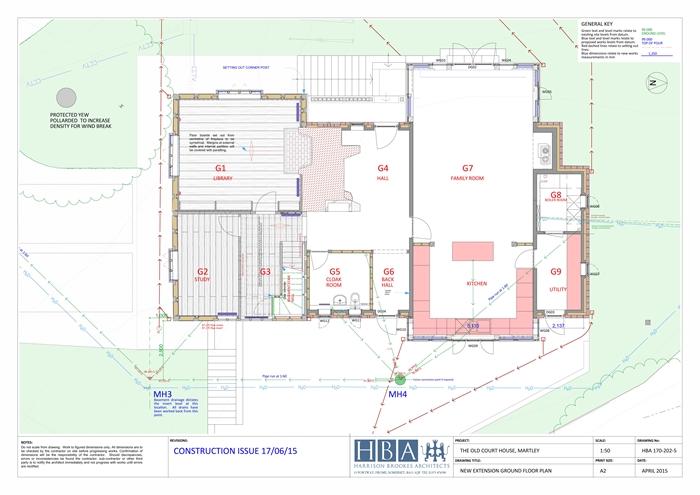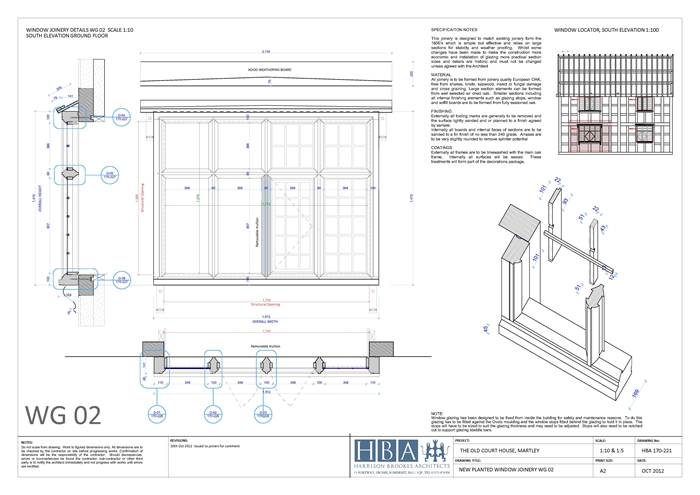The Old Court House
by Harrison Brookes Architects
Client Mr William Rucker
Awards RIBA West Midlands Award 2018, RIBA West Midlands Conservation Award 2018, RIBA Project Architect of the Year Award 2018 - sponsored by Taylor Maxwell
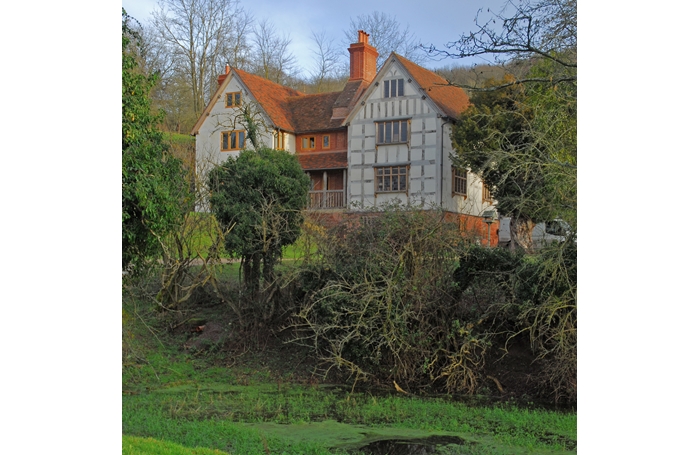
When the client bought the house it had lain abandoned for decades and was on the verge of complete collapse. Its rescue is testimony to what can only be described as a labour of love by architect and client. To the challenges posed by the house’s Grade II listed status and its dilapidation were added those of its resident wildlife, which included bats, newts, slow worms and badgers, and its location on the edge of several Sites of Special Scientific Interest. In the words of the architect the house was “more ecosystem than building”.
Dating from about 1510, the house had been reduced to its central brick chimney stack, a stone base and badly deteriorated oak frame, which was teetering on one side of the house and entirely gone on the other. There were only limited clues to the house’s original massing or the design of its main features. A painstaking archaeological process was undertaken to piece together evidence and salvage everything that could be reassembled safely. This had to be meticulously structured by the architect to ensure that reconstruction techniques were authentic and safe. Significant experimentation in collaboration with the building team was required to test potential solutions before implementation. Considerable inventiveness was also needed to stay true to the house’s original character whilst also meeting building regulation standards.
The most delicate decision was how to complete the house on the side that was now entirely absent. Working with the language and palette of materials of the restored wing, the architect has succeeded in striking an appropriate balance between new and old. The new wing provides valuable space for the client and an opportunity for contemporary spaces like the open-plan living & dining room on the ground floor. At the same time it integrates well with the old and balances the composition of the original wing. Externally, apart from the evident age of the original oak structure, the other clue to the difference between the wings are the windows, flush with the facade on the modern side and projecting as bays on the other. Without any intact windows or even openings to act as a guide, the form of these bays had to be reconstructed from analysis of similar historic houses and proportional systems that were typical of the era.
Conservation in this case was more resurrection and reinvention than preservation. The architect, builder and client have clearly worked with exemplary dedication and professionalism to bring a long-neglected house and piece of local history back to life and create a home of distinctive character.
Architect Harrison Brookes Architects
Client Mr William Rucker
Contractor Speller Metcalfe Gloucester
Structural Engineers Shire Consultants
Archaeologist Mike Napthan Archaeology
Ecologist Clarke Webb Ecology
