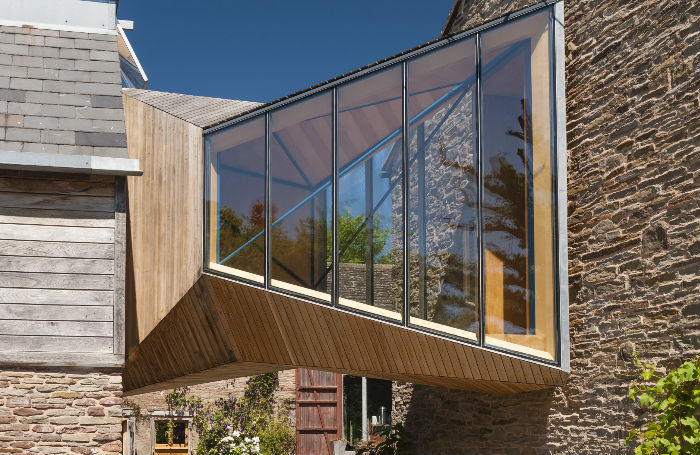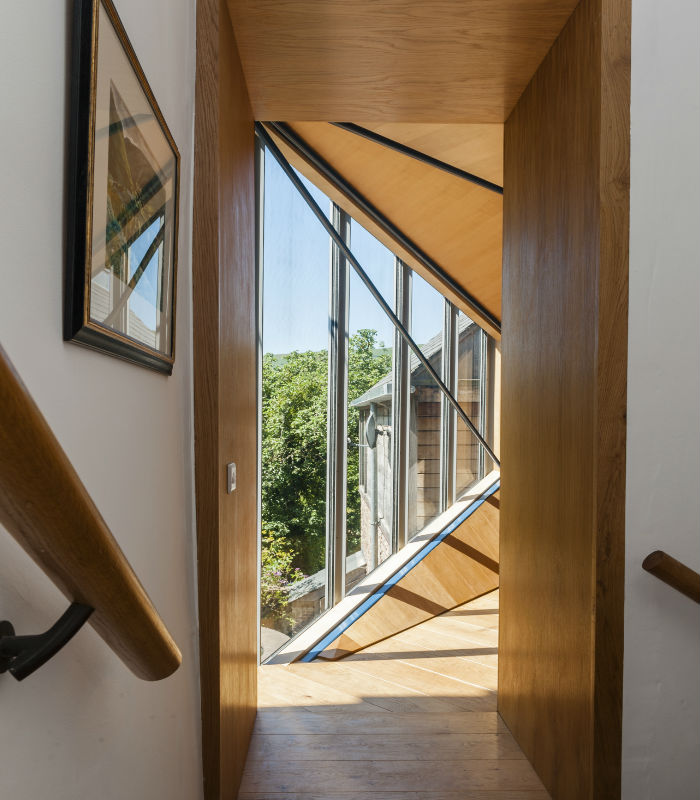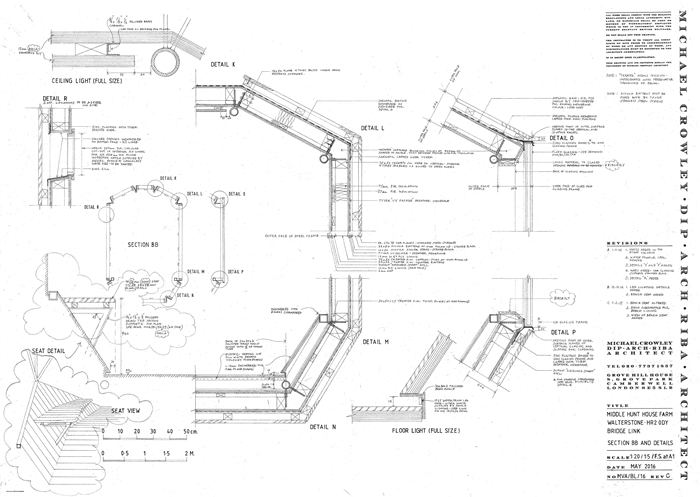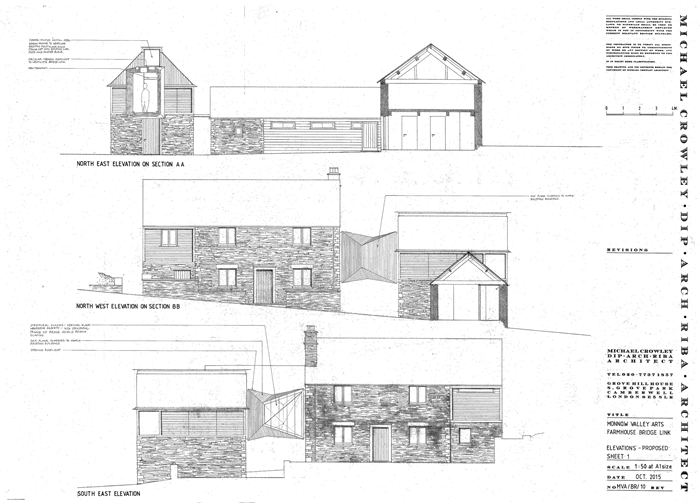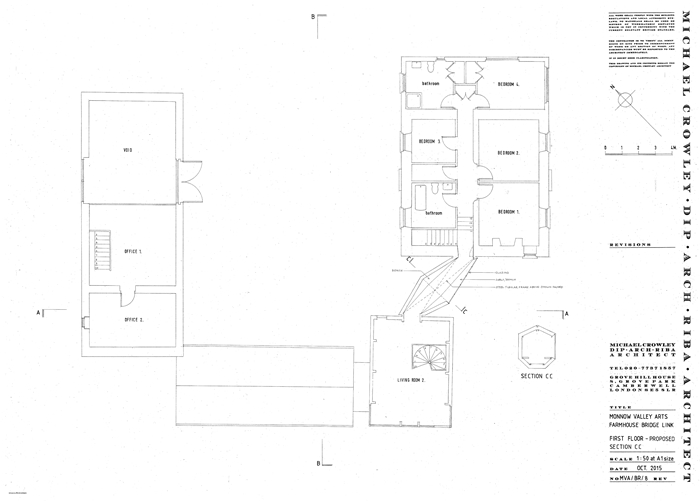Middle Hunt House Bridge
by Michael Crowley Architect
Client Private
Awards RIBA West Midlands Award 2019 and RIBA West Midlands Client of the Year Award 2019
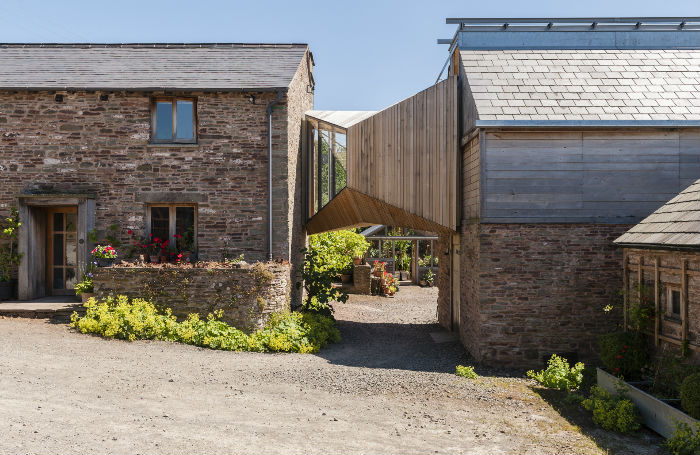
Although small this bridge link is a wonderfully joyful connection between two existing buildings that has been beautifully crafted into its setting. The owners have acted as architectural patrons to deliver an architectural moment that is far more than a way of simply connecting between two buildings. The sense of connection to the landscape is wonderful and the integral bench within its wall offers a welcome rest point to sit and connect with the mountain landscape in all weathers and seasons.
The bridge has been exquisitely detailed and constructed to sit as a wonderful addition to this farmyard setting. Constructed by a whole series of local craftspeople the build was managed directly by the client and it has clearly been a labour of love. The end result being an exquisite addition to this welsh farm yard setting.
The diagonal plan of the bridge means that as you enter it from the house your first view is of the wonderful Black Mountains via a full height glazed wall and not your destination. The floor of the bridge then lifts and widens slightly at the centre of the span adding to the feeling that one is truly crossing a bridge before leading you to the solid oak doors of the entrance to the studio. The walls and ceiling flex around you to continually alter your spatial perception and focus your attention on different aspects of the ‘building’. It provides a truly wonderful architectural experience of light and space in just a few square meters.
The slender blue tubular steel frame reminiscent of a bicycle frame gives you a sense of the overall structural concept while the oak flooring and walls wrap around it giving a sense of warmth in their materiality. The glazing has been minimally detailed while the bright orange yacht hatches playfully provide ventilation to the space from behind the slender oak rain screen cladding.
Externally the bridge sits between the two existing structures as a series of oak and glass origami panels that flex effortlessly against each other. At the junction with gable walls a neat shadow gap sets the structures apart allowing the bridge to almost hover in the void between the two buildings.
The judges were unanimous in their feeling that the client and architect had delivered something much more than a crossing between two buildings but had in fact created a piece of architecture in its true sense.
Internal area 5 m²
Structural Engineers Structure Workshop
