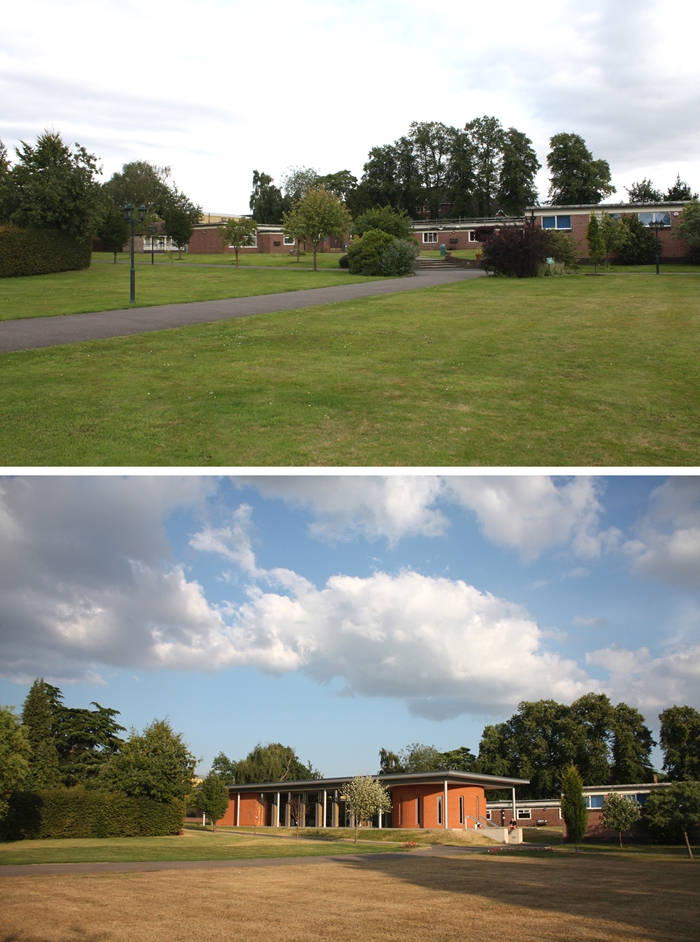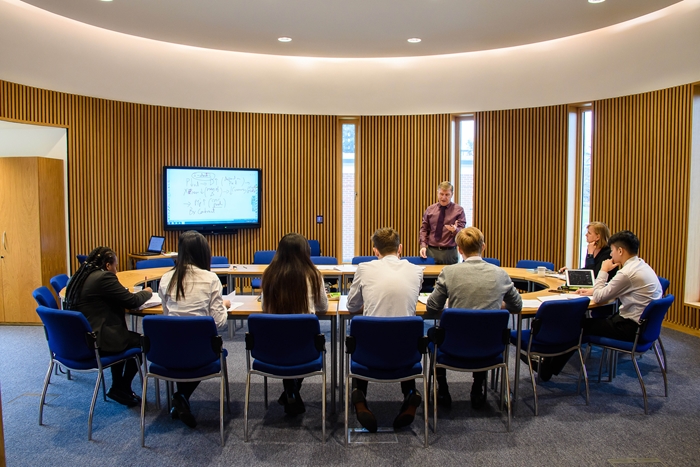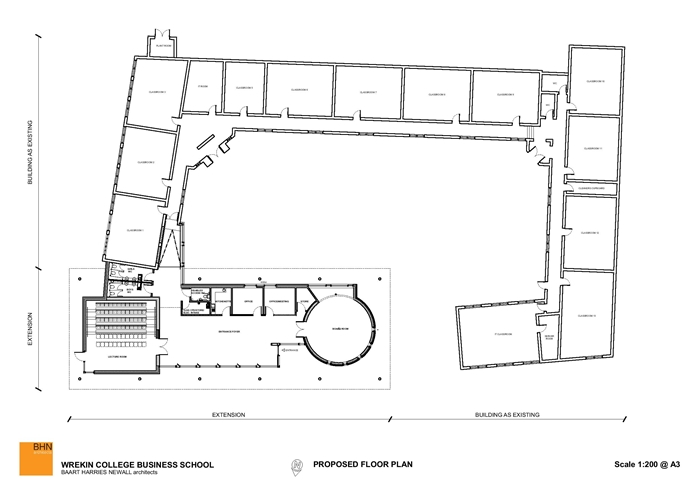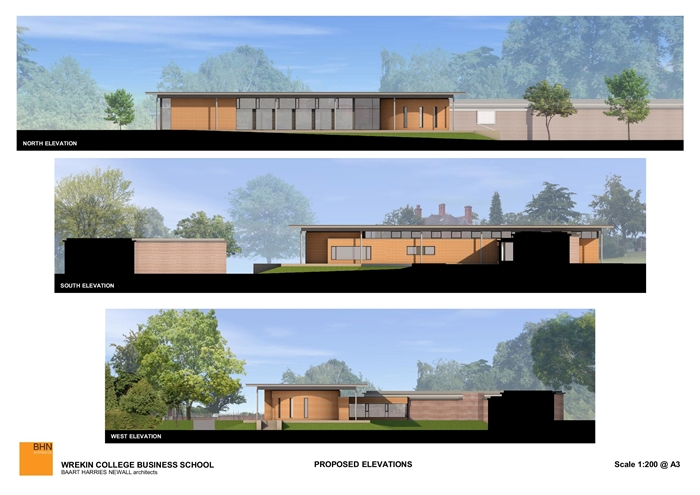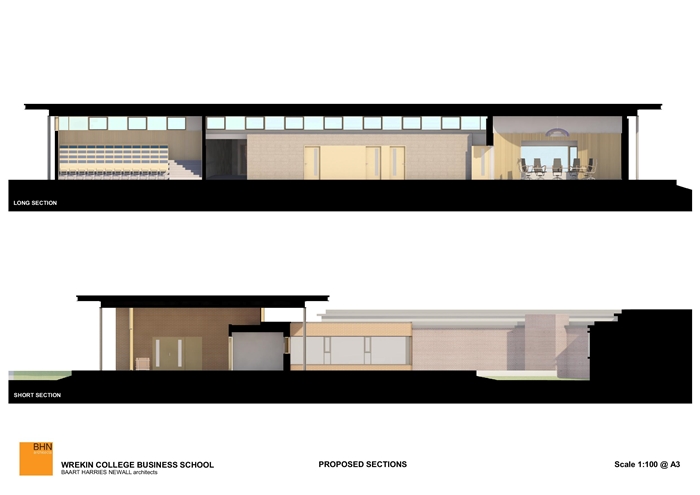Wrekin College Business School
by Baart Harries Newall
Client Wrekin College
Awards RIBA West Midlands Award 2019
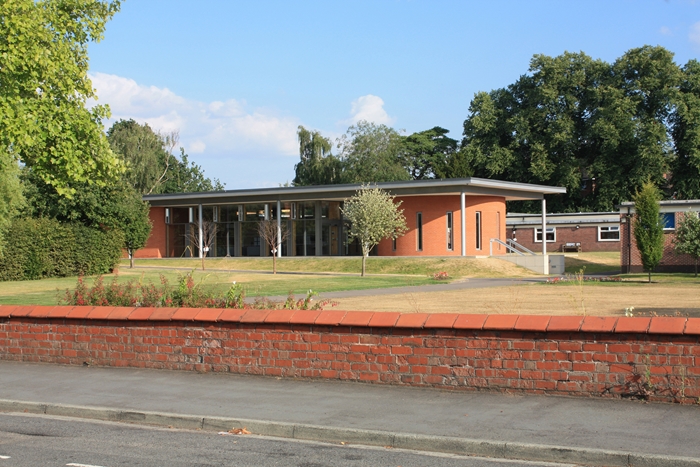
This versatile and distinctive building has created a strong focal point to the College that has been transformational to both the school and the local community. It sits as a crisp Miesian pavilion in the landscape with its two brick forms resting under the oversailing roof and linked by a glazed foyer. This simple diagram has been well executed to provide a versatile building that screens the original 1950’s teaching block to which it connects, creating a new welcoming frontage to the school’s grounds.
The building has been uncompromising in its approach and sits on a low stone plinth that emerges out of the gently sloping site. The architects have taken a simple idea an executed it extremely effectively. The detailing is crisp and rigorous and has ensured they delivered their vision of a business school that is inspirational to the school’s students and staff.
The building consists of a board room rotunda and a lecture theatre both of which have been constructed of red brick and then linked with a strong oversailing flat roof that delivers a Miesian aesthetic to the scheme but one that is also fully grounded in its setting. The architectural approach and choice of materials sits well in the landscape and the wider context of the school.
The front elevation is a well-proportioned and playful arrangement of fixed windows and opening vents that are easily operated by the students to control their own environment. The deep oversailing roof provides plenty of natural shading to the space to allow panoramic views out to the school grounds as well as providing a welcoming window to the school from the street.
The circular meeting room is a delightful space with well detailed acoustic timber battening and opportunistic views out over the school grounds. It is a room that is often utilised by local community groups for their meetings as well as by the school and provides the school with a unique teaching environment.
The same approach has been utilised for the lecture theatre which provides an intimate and social teaching environment with good levels of daylight and distant, but not distracting, views out over the grounds.
It’s foyer space which acts as a reception, circulation and break out space has been fully adopted by the school and is now used for a multitude of activities. Its polished blockwork wall acts as a strong backdrop to the space and allows all the support rooms to be contained in this element without cluttering the space.
This calm and at times understated architectural addition has transformed the original building and provided the school with a focal point of which they are rightfully proud.
Internal area 336 m²
Contractor Pave Aways
Structural Engineers Carroll and Williams LLP
Environmental / M&E Engineers KB Consultants
Quantity Surveyor / Cost Consultant GG&P UK (Now Virtus Consult)
Acoustic Engineers BDP Acoustics
