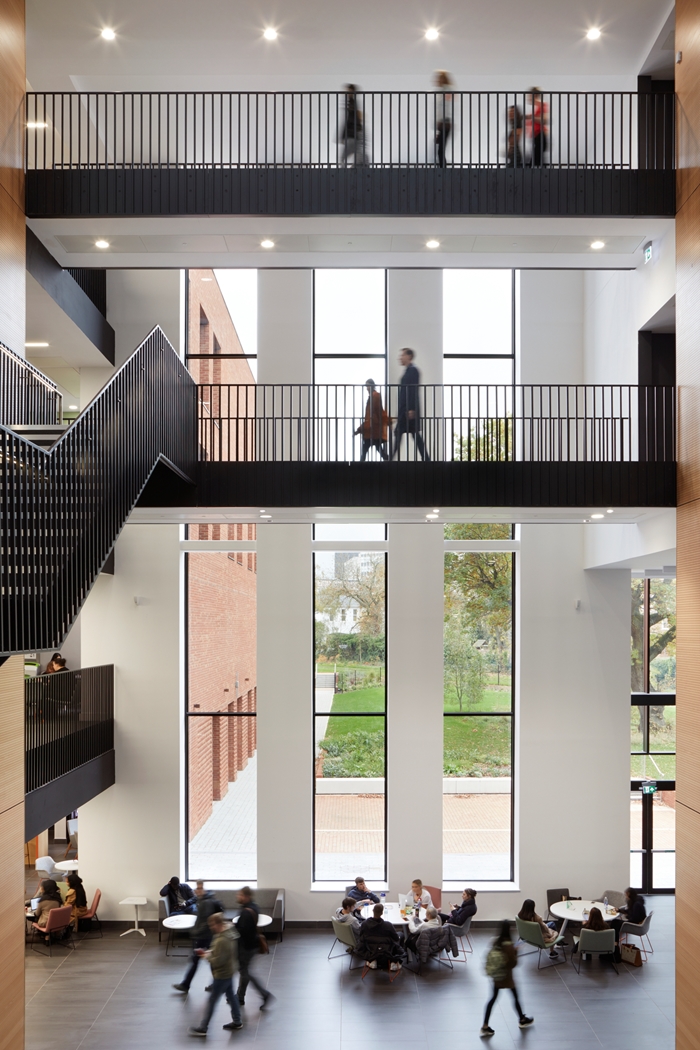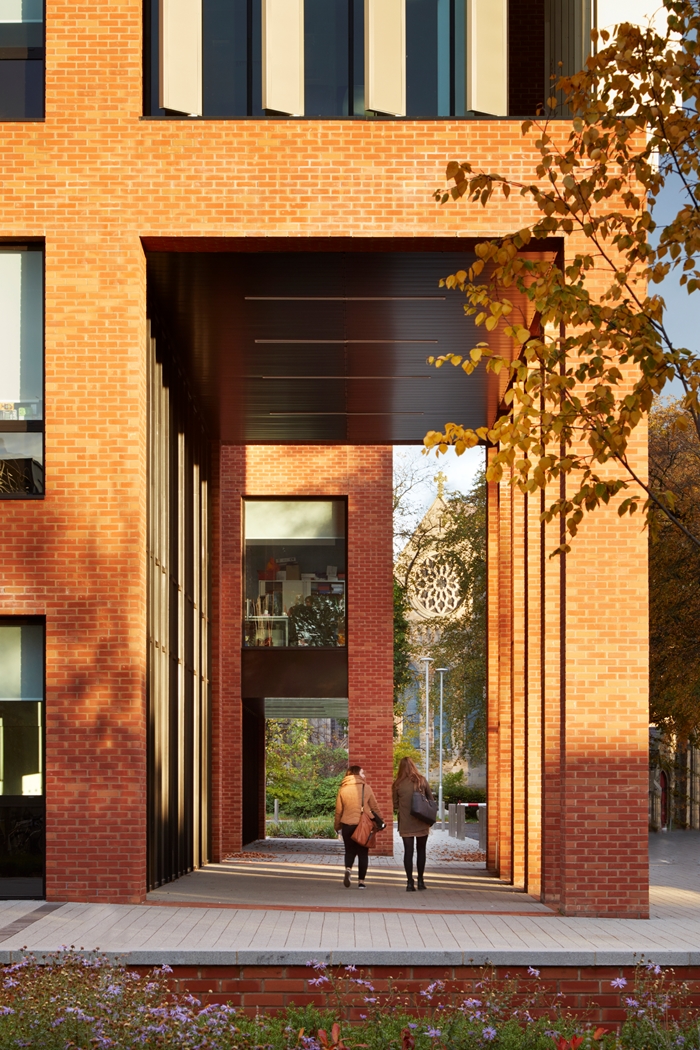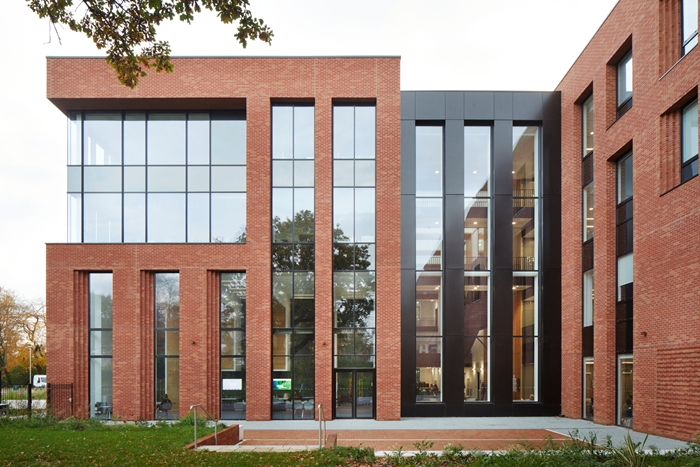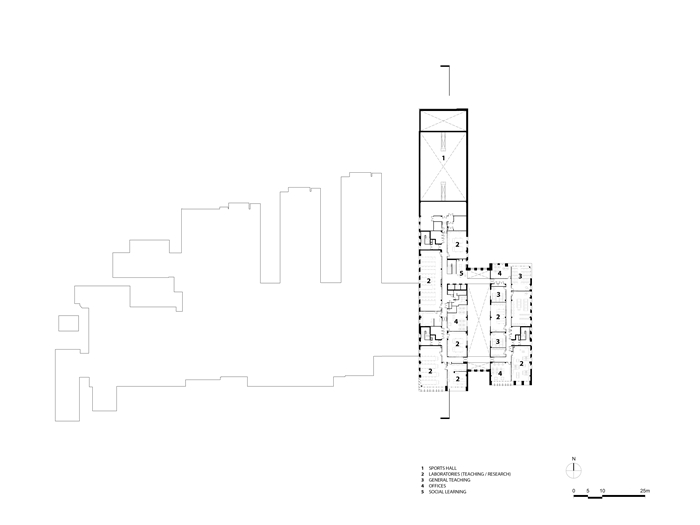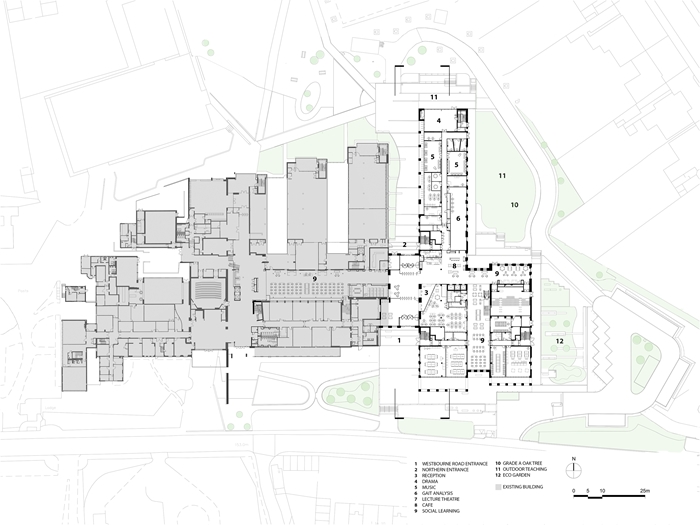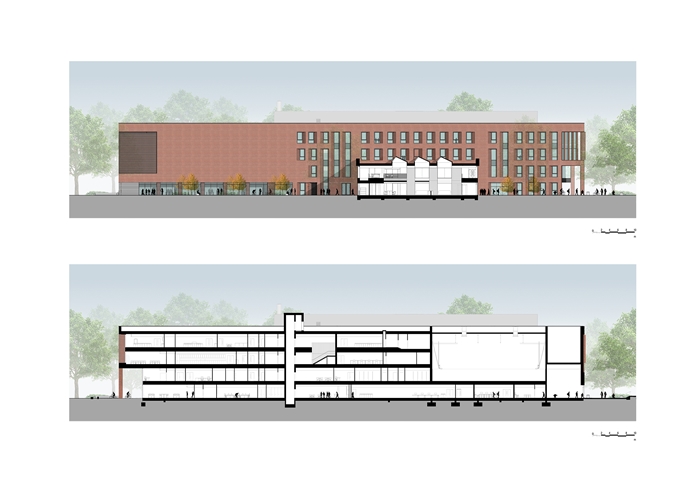City South Phase 3
by Sheppard Robson
Client Birmingham City University
Award RIBA West Midlands Award 2021
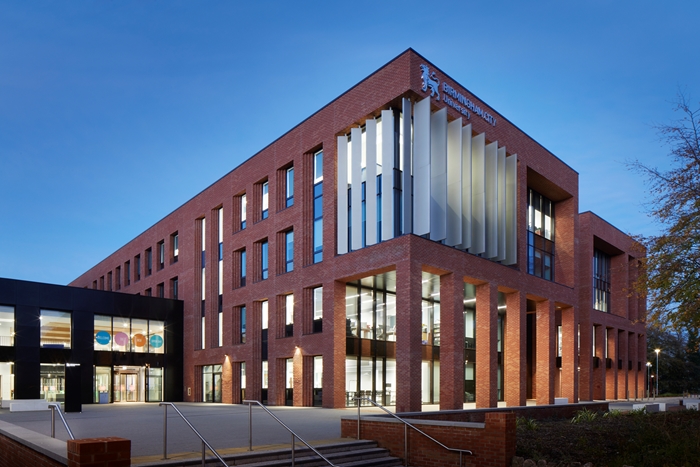
This new university building is successful across all the judging criteria for these awards and has contributed positively to a large site in the conservation area within Edgbaston. It provides moments of delight internally within the large social spaces, particularly the ‘green room’ outside the lecture theatre with full height glazing to the garden beyond. The building has been designed to high sustainability criteria and gives back to the community through providing support for local people who require rehabilitation as well as providing training space and courses for military nurses.
The building had a complex brief, bringing together a range of faculties with the objective of enhancing the student experience, increasing employability and attracting industry partners and research grants. The building co-locates highly specialist spaces such as microbiology and nutrition labs as well as sports therapy rooms, physiotherapy suites and speech therapy rooms. These spaces facilitate innovative new technologies in sports science and nutrition.
From the street, the building has a civic presence with brick piers creating colonnades and double height openings in the brick elevations. Curtain wall glazing is deeply recessed into the facades to the south elevation facing the street; to the surrounding elevations fenestration varies to suit its orientation and the spaces within and particular attention has been given to the stepped brick detail to the reveals.
The material palette is restrained: red brick facades with dark bronze aluminium framed curtain walling and spandrel panels, and internally, a neutral palette with timber lining to the atriums, alongside dark bronze aluminium panels to the glazing.
One of the successes of the building is that it is a relatively simple plan form, with elevations that are rational and well-proportioned, whilst also containing a rich mix of spaces, many of which are highly specialist. Flexibility has been built-in as many of the teaching spaces can be used for different courses.
The building form repeats that of the adjacent existing buildings and has been designed to provide space around a protected oak tree. There are listed buildings nearby and the site sits within a conservation area, adding to the challenges overcome by the architect through close consultation with the planning authority and conservation groups.
The main brick building is joined to the existing Seacole building via a glazed link which forms the main entrance from the road. There is another entrance to the rear of this link block, providing easy access for the large number of students that arrive from the north. The link block is a transitional space and is highly transparent with views to the garden to the rear. The main stepped atrium allows generous spaces for student interaction and informal study as well as providing a heart to the building and views across to the various areas.
This building was delivered on time and on budget for a client who was involved in the project from inception to completion and is clearly delighted with the results: she described the building as transformative. Whilst not an iconic building, City South Phase 3 has accomplished a high standard in all aspects of design and delivery and has provided a valuable facility for both the university and local community.
Internal area 10,437.00 m²
Contractor BAM Construction
Structural Engineer WYG / Transport
Environmental /M&E Engineer Couch Perry Wilkes
Acoustic Engineer Cole Jarman Associates
Landscape Architect Gillespies
Interior Design Sheppard Robson
Principal Designer Currie & Brown
