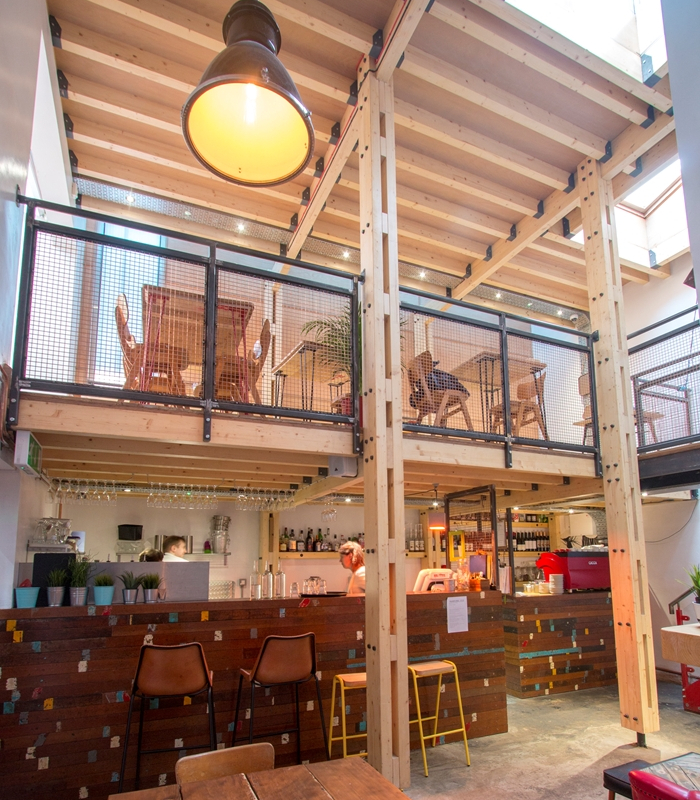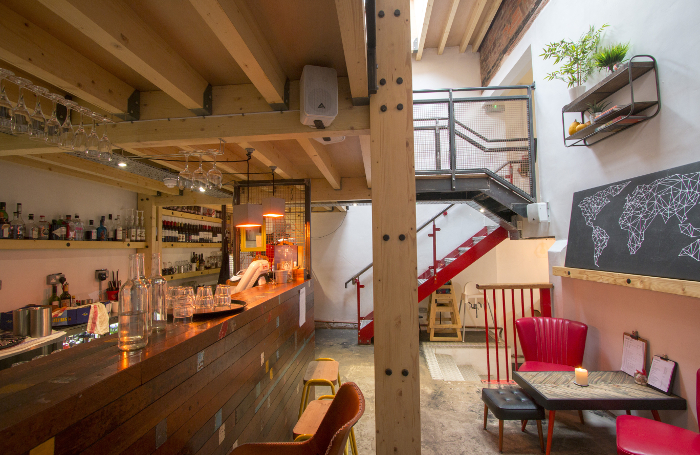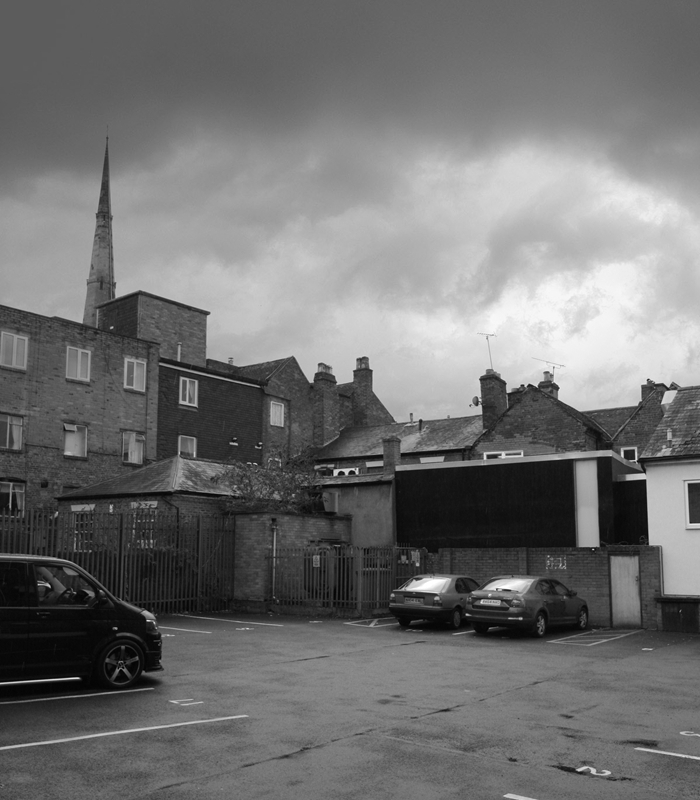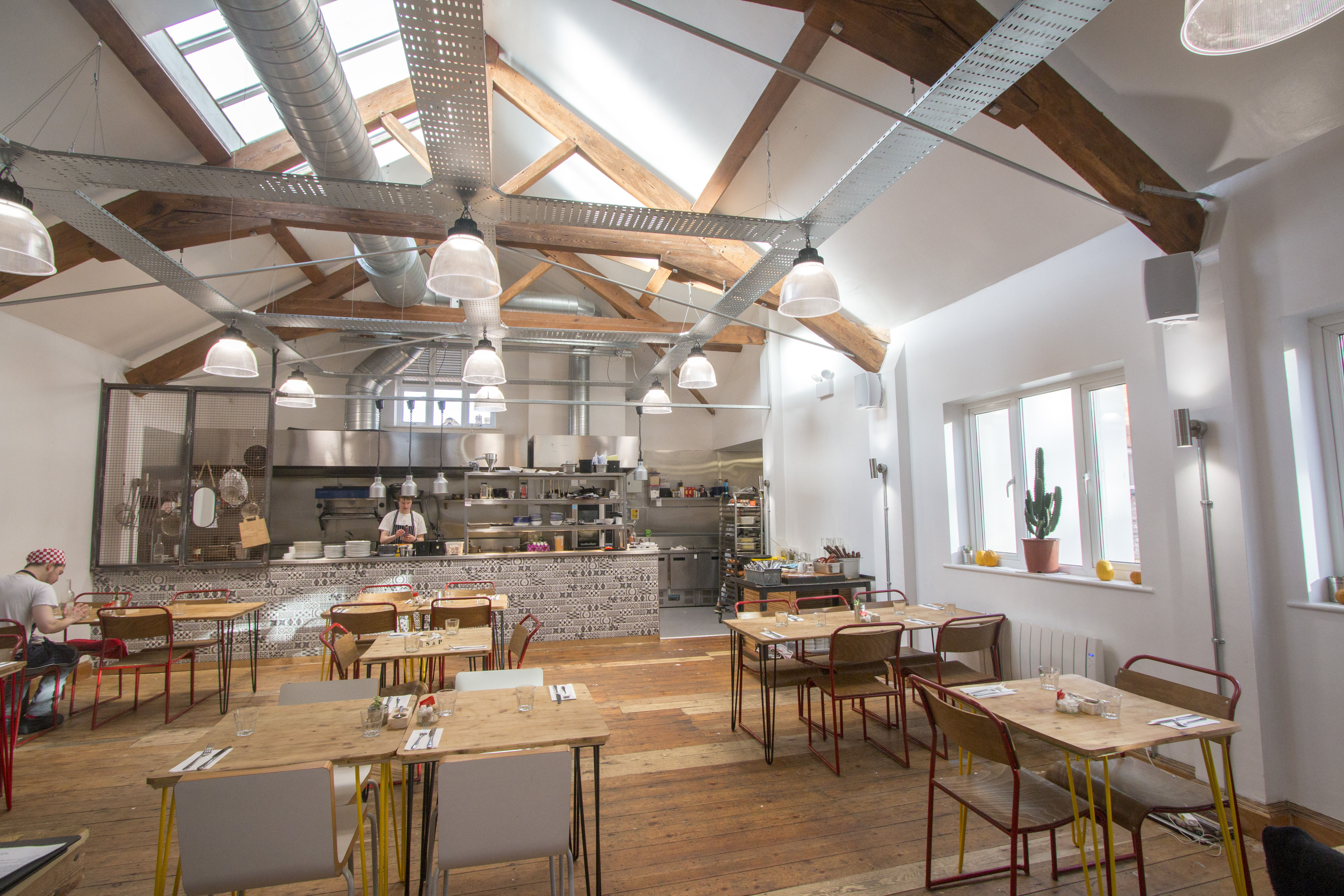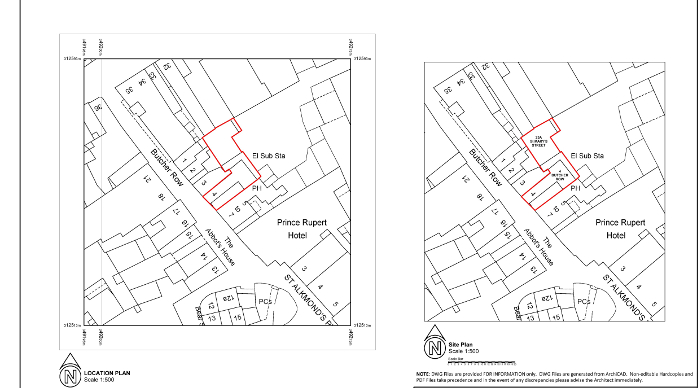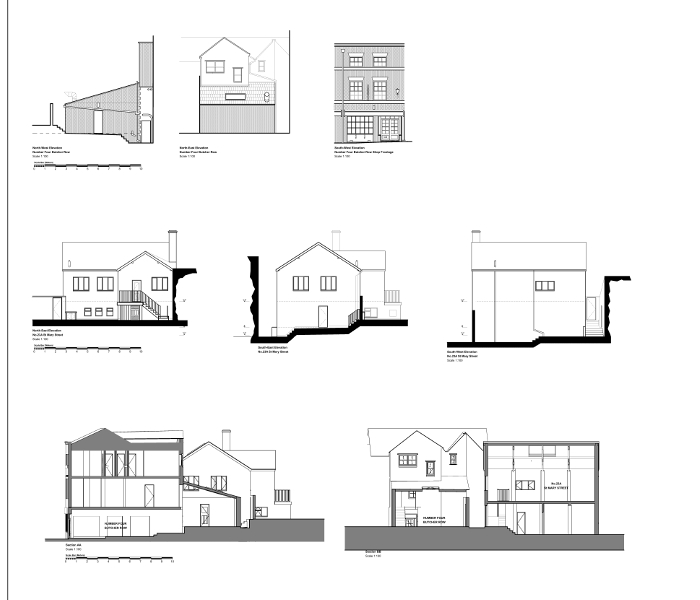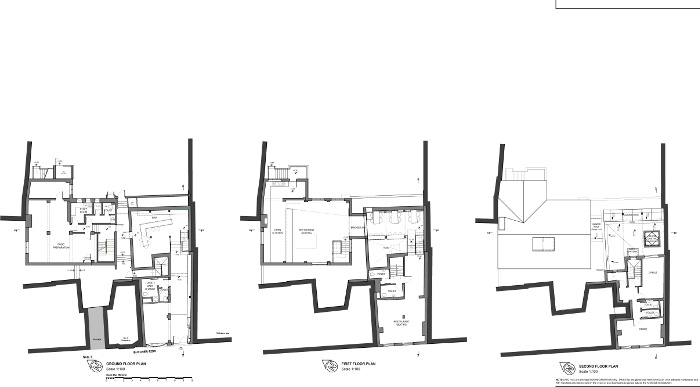Number Four
by Baart Harries Newall
Client Number Four
Awards RIBA West Midlands Award 2021 and RIBA West Midlands Small Project Award 2021
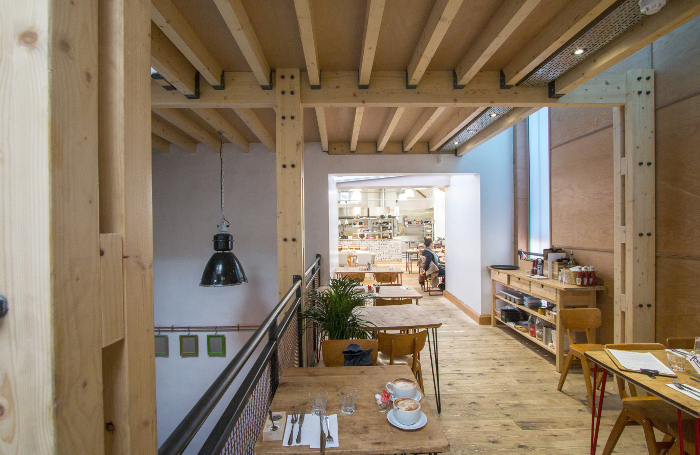
The beauty of this project is internal. Passing through the fairly traditional café that fronts onto Butcher’s Row, a pedestrian side street in Shrewsbury town centre, the space suddenly opens out from a single height narrow space to a double height and double width space with a timber mezzanine that feels light and modern.
This is a small project that works very hard to make the most of every square inch of space, connecting buildings from the 17th century and 1970s with honest construction, expressed structure and employing inexpensive and often reclaimed materials. Timber structural beams and posts are joined with expressed steel fixings and blackened steel industrial style balustrades face onto the double height dining area. The overall effect is clean, modern and unpretentious.
Windows and rooflights bring natural light into the dining area from different angles, illuminating the timber and creating a warm and inviting space.
The construction of the mezzanine and walkway that connects the Grade II listed heritage building to the first floor of the adjacent building (23A St Mary’s Road) uses humble materials that have been well detailed and constructed. The kitchen counter fronts have been clad with floorboards from an old school sports hall and reclaimed furniture has been used through the cafe areas. The architect and client managed to do this on budget, with the client project managing the build.
Access from the rear car park was denied for the construction phase so all builders materials and equipment had to come in through the main café space to the front (and waste out). This would have been a challenge on its own but was exacerbated by the café having to remain operational throughout the construction phase.
The new build element with the mezzanine level was designed as a kit-of-parts with no wet trades, which helped with speed of construction.
The scale changes dramatically and unexpectedly internally, in contrast with the external treatment of the new build element which has simple stained black timber cladding and an aluminium coping.
This project has clearly involved a strong collaboration between client and architect. It has achieved a huge amount on a very limited budget, has given new life to heritage buildings and provided a fantastic new restaurant for Shrewsbury. It is clear that the client and owner have felt the weight of responsibility for this project. They have gone above and beyond the traditional client role for what is ultimately their own livelihood and contribution to the heritage of their hometown.
Internal area 359.00 m²
Contractor Blossom Park Developments
Structural Engineer Bob Johnson Consulting Structural Engineers
