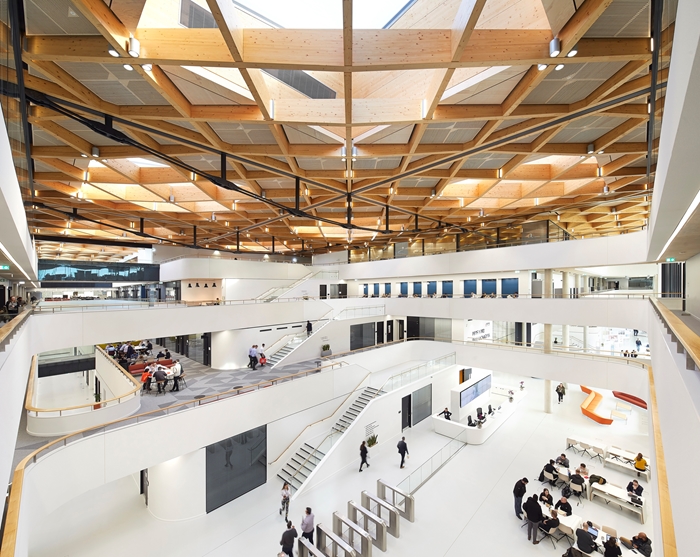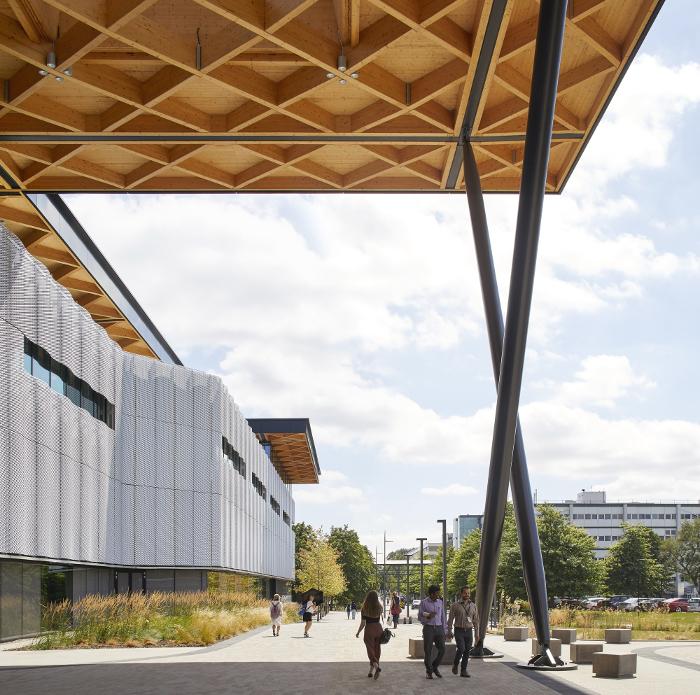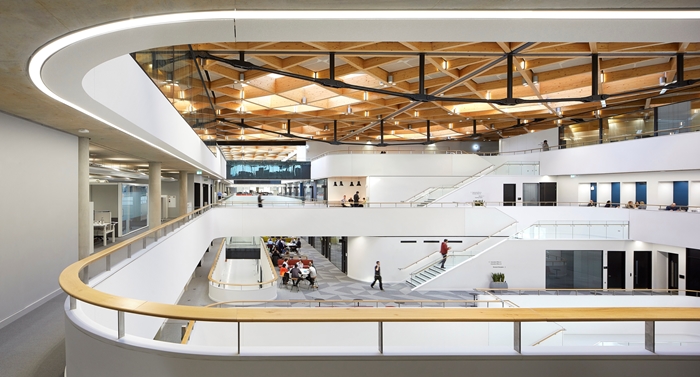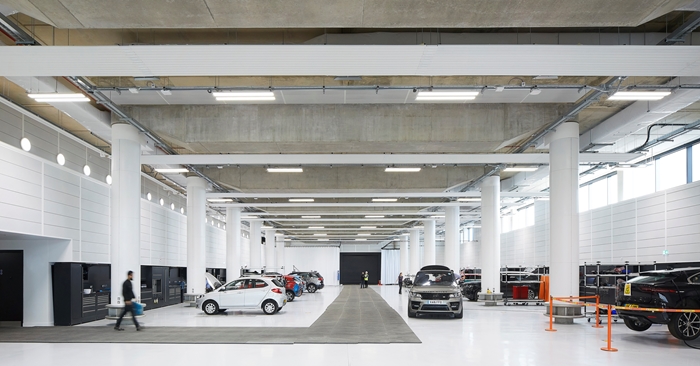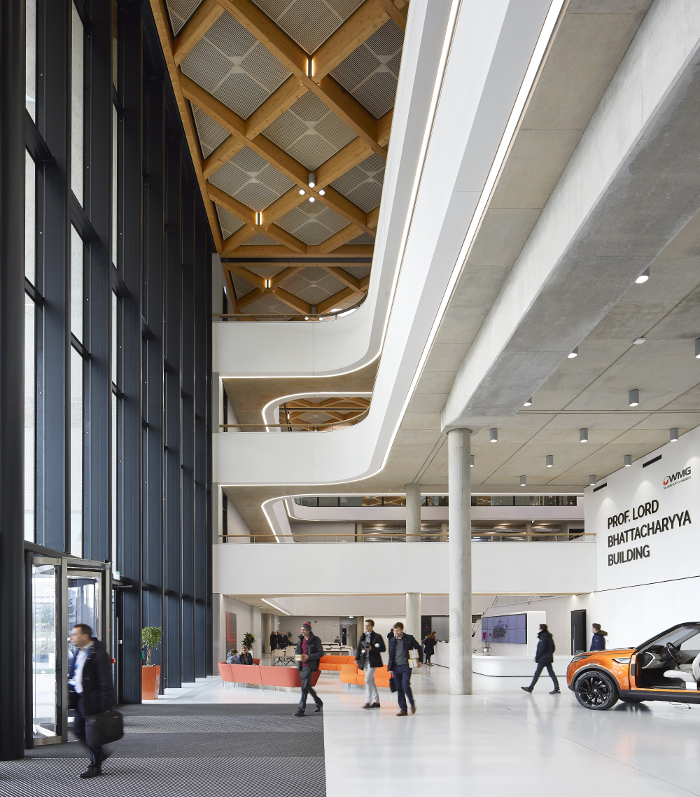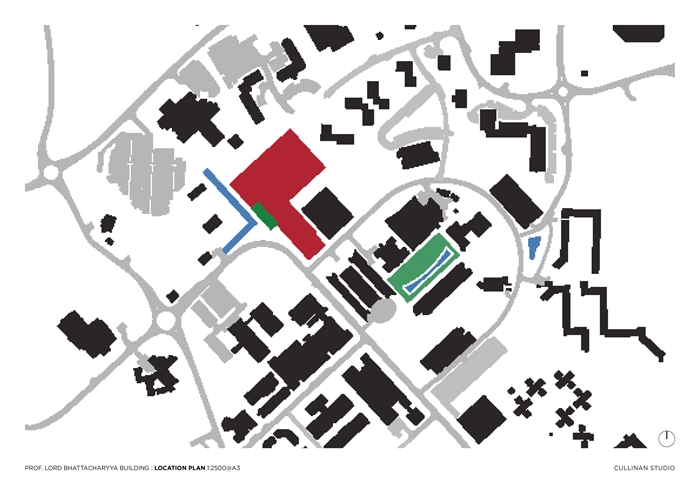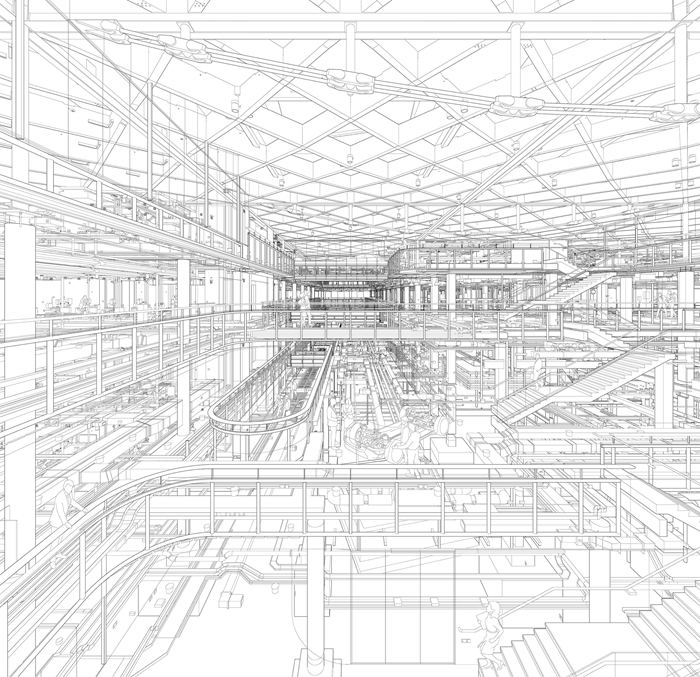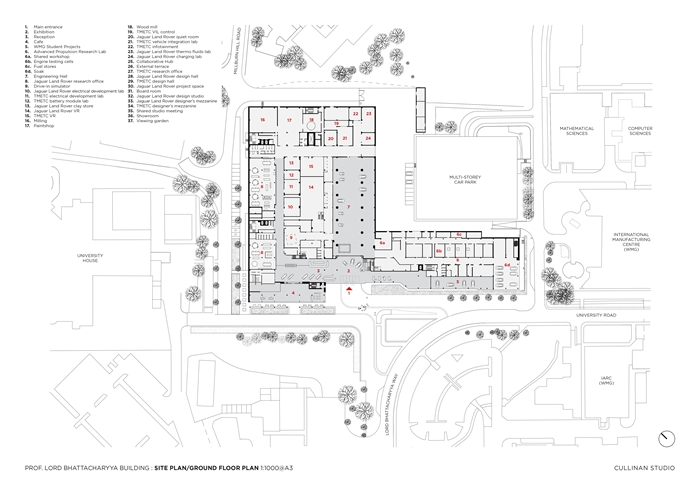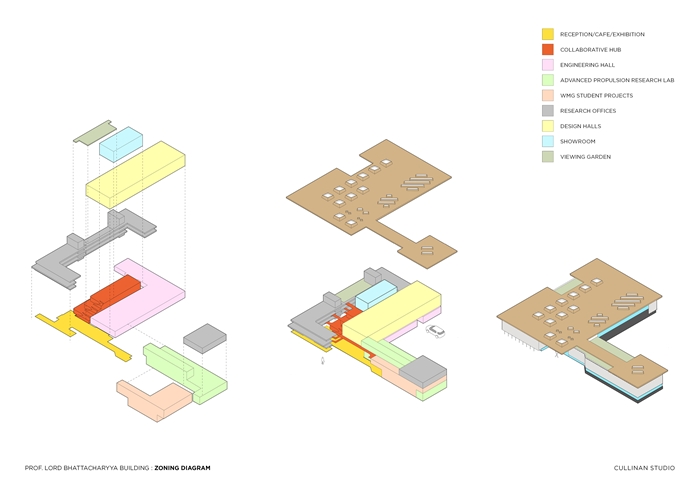Prof Lord Bhattacharyya Building
by Cullinan Studio
Client Jaguar Land Rover/Tata Motors Group/WMG, University of Warwick
Awards RIBA West Midlands Award 2021, RIBA West Midlands Client of the Year 2021 and RIBA West Midlands Building of the Year 2021 and RIBA National Award 2021
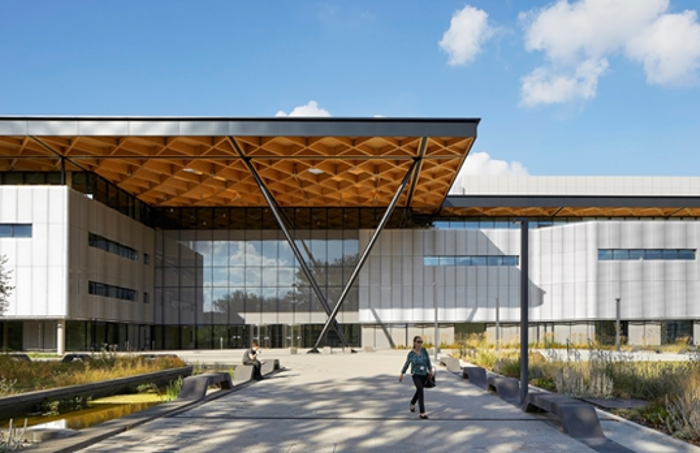
This project is of a consistently high standard throughout. The brief for the project was complex in bringing together academic and industry research in the same building together to foster innovation and collaboration. A showcase for pioneering technology and learning, this building is a fantastic example of highly engineered architecture with sustainability credentials that could have achieved BREEAM Outstanding had there not been a conscious and informed decision not to.
Despite its large scale this building displays an elegance and lightness of touch, with rigorous detailing at both a micro and macro scale. This building, and its surrounding landscape is the product of a successful relationship between the client, architect, and the wider design team.
The arrival to the building is marked by the timber latticed roof structure oversailing the entrance doors. Soft green landscape and seating guide visitors to the entrance, with a large café to one side. This is open to anyone and also opens into the reception foyer. Emphasis is placed on the building entrance being welcoming, in contrast to the traditional science building which would usually be hidden away on the campus.
One of the challenges for this project was to bring together multiple facilities that were used to working independently. As many of these facilities carry out highly confidential work, the architect’s challenge was to provide lines of security whilst also creating shared space for collaboration and a building that felt connected. This has been achieved by moving security to different levels and maintaining large open spaces for communal activity.
The building plan is a simple L shape with stacked volumes around a stepped atrium. There is a Hollywood glamour to this space with long, white sweeping curves, generous stairs, and the play of light into the volume through the latticed roof structure. The material palette is pared down and neutral, the focus being on the timber roof, the beautifully engineered details and the cars and models on display.
Behind the scenes is the latest in automotive engineering, design labs with robots creating clay models at 1:1 scale, VR rooms where cars are tested and adjusted and a studio with turntables for cars that are driven across bridges, crossing the atrium into the external display garden- surely a moment of theatre when put in motion.
This is where our transport for the future is being invented and the building facilitates this whilst also reflecting the values and aspirations of its custodians. It is a pioneering and innovative building, but above all, it is beautifully crafted and for that reason we believe it should be put forward for RIBA West Midlands Building of the Year..
Internal area 33,330.00 m²
Contractor Balfour Beatty
Structural Engineer Arup
Environmental/M&E Engineer Arup
Quantity Surveyor/Cost Consultant Rider Levett Bucknall
Project Management Rider Levett Bucknall
Acoustic Engineer Buro Happold Engineering
Landscape Architect Grant Associates
Interior Design Cullinan Studio
Lighting Design Arup
Fire Engineer Buro Happold Engineering
Planning Consultant Turley Associates
BREEAM Consultant GWP
